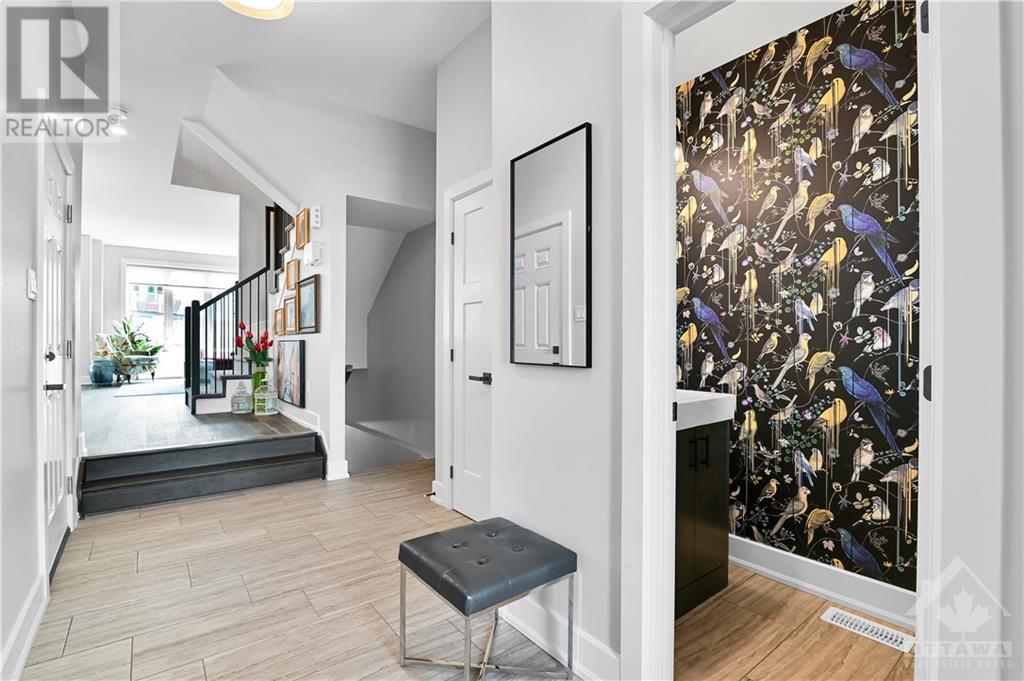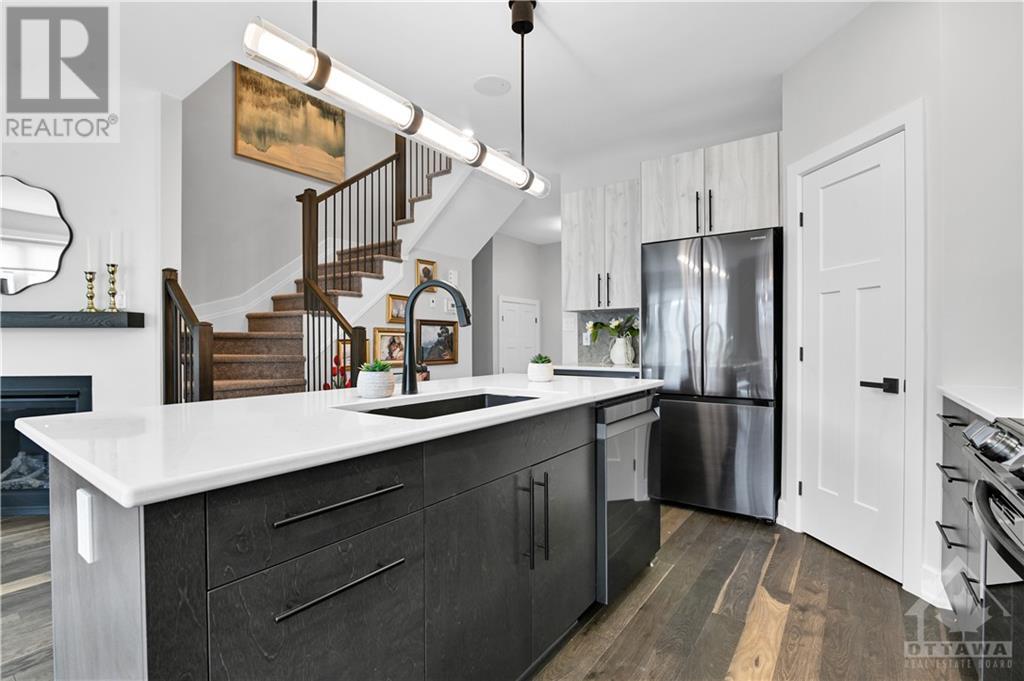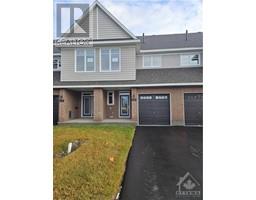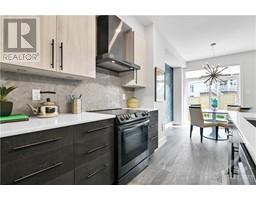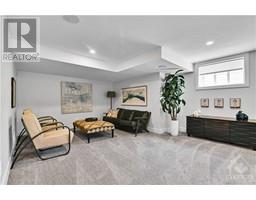737 Maverick Crescent Ottawa, Ontario K2S 2X1
3 Bedroom
3 Bathroom
Fireplace
Central Air Conditioning, Air Exchanger
Forced Air
$691,191
Brand new construction....beautiful "Abbey" model townhome from Ottawa's 2023 Home Builder of the Year, Tamarack Homes, is move in ready for quick occupancy in 30 days plus many of the most popular upgrades and designer finishes added. ie. central air conditioning, gas line for BBQ, waterline for fridge, quartz counters throughout, and more. No rear neighbours! interior photos are of the same model in another location, so finishes will vary and appliances, accessories and staging items are not included. Just a few inventory units left, so check it out now! (id:43934)
Property Details
| MLS® Number | 1402097 |
| Property Type | Single Family |
| Neigbourhood | Edenwylde |
| ParkingSpaceTotal | 3 |
| RoadType | No Thru Road |
Building
| BathroomTotal | 3 |
| BedroomsAboveGround | 3 |
| BedroomsTotal | 3 |
| Appliances | Hood Fan |
| BasementDevelopment | Not Applicable |
| BasementType | Full (not Applicable) |
| ConstructedDate | 2024 |
| ConstructionMaterial | Wood Frame |
| CoolingType | Central Air Conditioning, Air Exchanger |
| ExteriorFinish | Brick, Siding |
| FireplacePresent | Yes |
| FireplaceTotal | 1 |
| FlooringType | Wall-to-wall Carpet, Hardwood, Tile |
| FoundationType | Poured Concrete |
| HalfBathTotal | 1 |
| HeatingFuel | Natural Gas |
| HeatingType | Forced Air |
| StoriesTotal | 2 |
| Type | Row / Townhouse |
| UtilityWater | Municipal Water |
Parking
| Attached Garage |
Land
| Acreage | No |
| Sewer | Municipal Sewage System |
| SizeDepth | 104 Ft ,11 In |
| SizeFrontage | 20 Ft |
| SizeIrregular | 20 Ft X 104.93 Ft |
| SizeTotalText | 20 Ft X 104.93 Ft |
| ZoningDescription | Residential |
Rooms
| Level | Type | Length | Width | Dimensions |
|---|---|---|---|---|
| Second Level | Primary Bedroom | 11'0" x 16'5" | ||
| Second Level | 4pc Ensuite Bath | Measurements not available | ||
| Second Level | Other | Measurements not available | ||
| Second Level | 4pc Bathroom | Measurements not available | ||
| Second Level | Laundry Room | Measurements not available | ||
| Second Level | Bedroom | 8'8" x 13'3" | ||
| Second Level | Bedroom | 9'0" x 11'6" | ||
| Basement | Family Room | 11'10" x 18'8" | ||
| Basement | Storage | Measurements not available | ||
| Basement | Utility Room | Measurements not available | ||
| Main Level | Kitchen | 8'5" x 12'0" | ||
| Main Level | Living Room | 10'4" x 16'5" | ||
| Main Level | Dining Room | 9'0" x 11'0" | ||
| Main Level | 2pc Bathroom | Measurements not available | ||
| Main Level | Pantry | Measurements not available |
https://www.realtor.ca/real-estate/27157934/737-maverick-crescent-ottawa-edenwylde
Interested?
Contact us for more information


