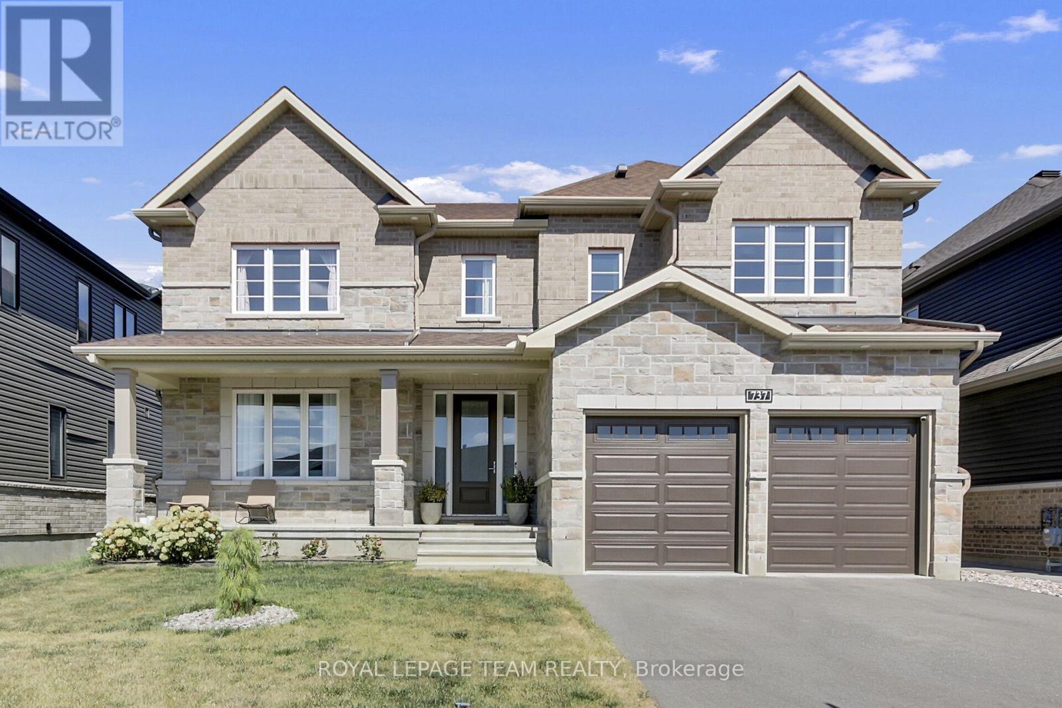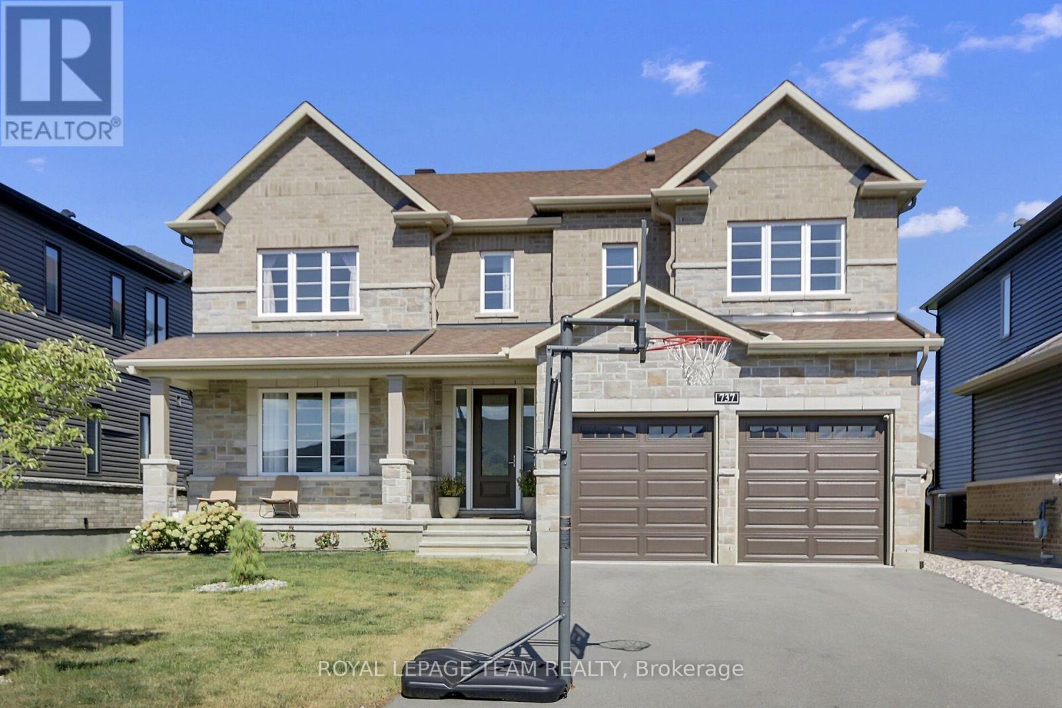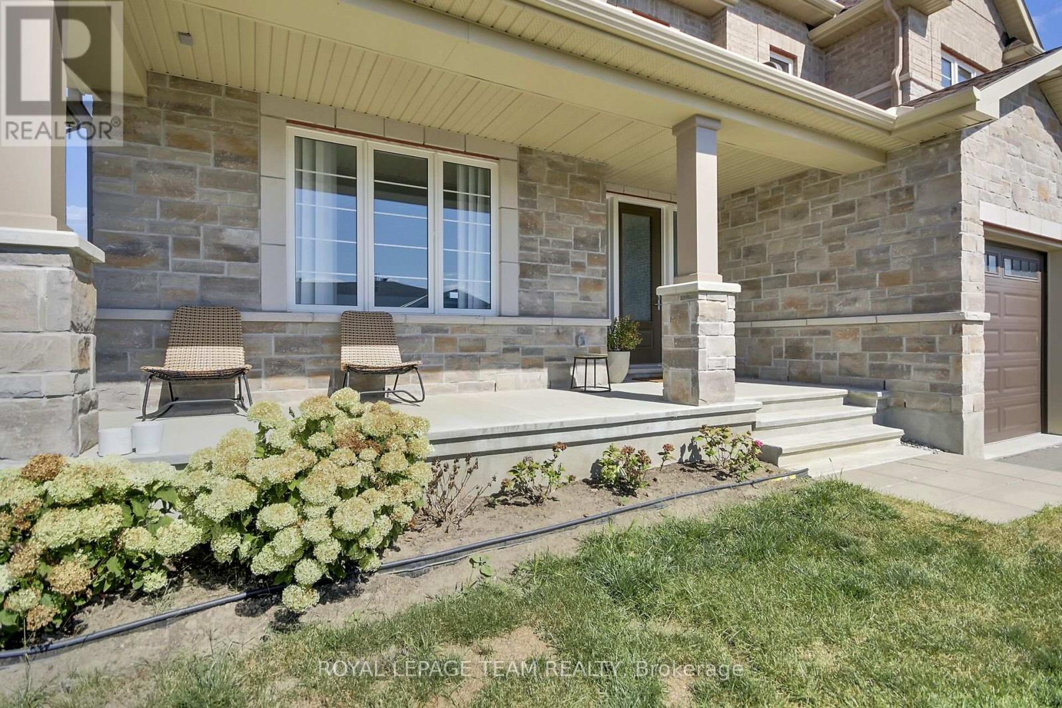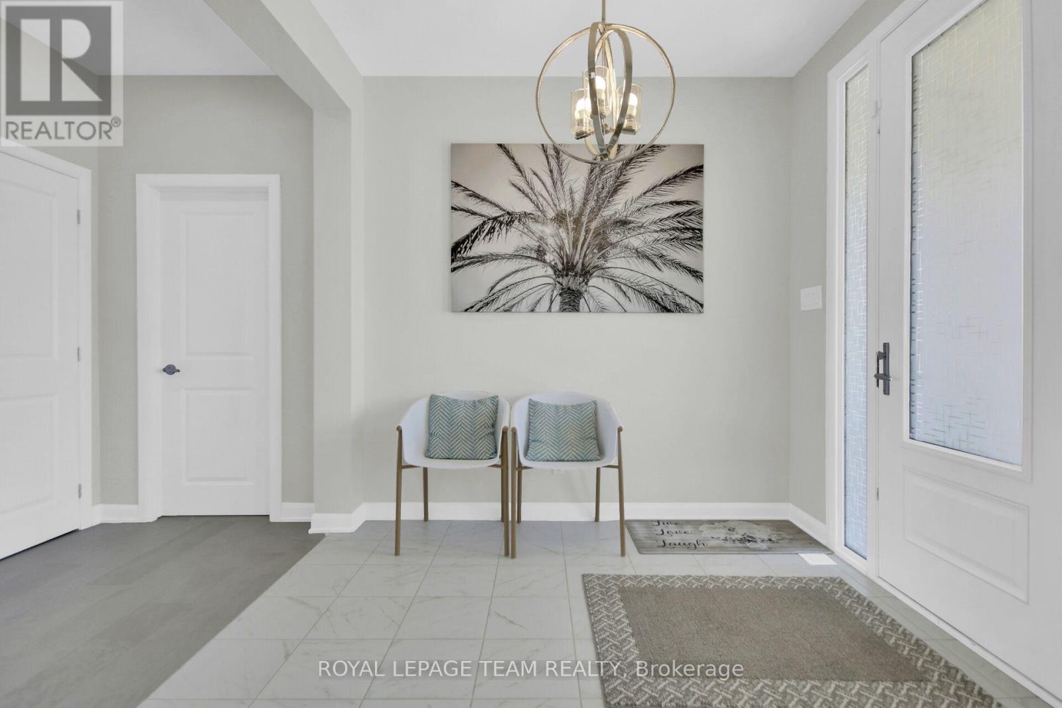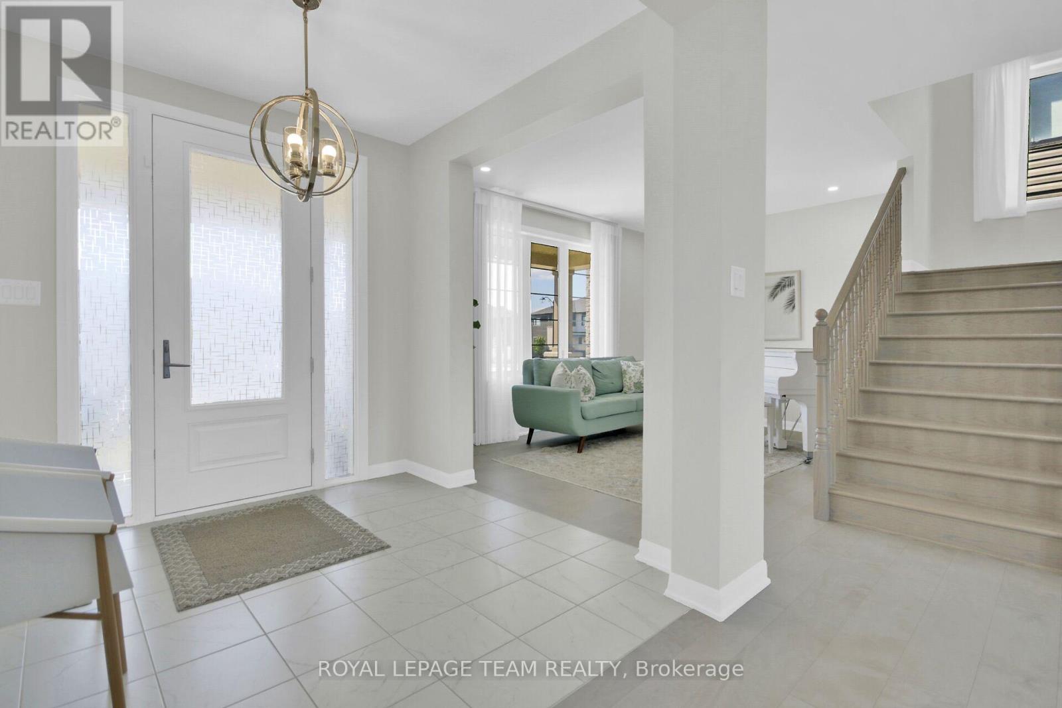5 Bedroom
6 Bathroom
2,500 - 3,000 ft2
Central Air Conditioning
Forced Air
$1,499,800
Live the Manotick dream in this stunning & meticulously maintained 4+1 Bedroom, 6 Bath masterpiece with 3 ensuites and no rear neighbours. This Minto built, Dahlia model B, backs onto peaceful open space with ravine in the coveted Mahogany community. It delivers style, high-end finishes and comfort, all in an unbeatable location. Step into a grand Foyer that sets the tone for the spacious, light-filled living space ahead. The updated, open-concept eat-in Kitchen boasts large windows, a bright dining area, and walkout to a balcony with serene views. The kitchen, with large island & granite countertops, flows seamlessly into the inviting family room; perfect for all your gatherings. 2nd Level features convenient Laundry Rm, a Primary BR with a walk-in closet & spa-like 5pc Ensuite w/separate soaker tub, generously sized additional Bedrooms; all carpet-free giving a fresh & modern feel. There is also a 5pc Jack & Jill Bathroom and an additional 4pc Ensuite on the 2nd Level. The walk-out Lower Level, with spacious Rec Rm, also offers a den (or extra bedroom), another Bedroom with 4pc Ensuite, a 3pc Bath, Laundry Rm, abundant storage and has plenty of natural light throughout. This space is ideal for in-laws, overnight guests, family fun or private office spaces. The backyard overlooks a ravine and offers privacy without any rear neighbors! Extras include a 2-car garage with EV charger, oversized windows throughout, and a layout designed for both elegance and function. Stroll to the waterfront, local cafés, and historic gems like Watson's Mill and Dickinson House. In this home you find a rare blend of luxury, privacy, and location. This is the one you've been waiting for! It is a must see! (id:43934)
Property Details
|
MLS® Number
|
X12349847 |
|
Property Type
|
Single Family |
|
Neigbourhood
|
Manotick |
|
Community Name
|
8003 - Mahogany Community |
|
Equipment Type
|
Water Heater |
|
Parking Space Total
|
6 |
|
Rental Equipment Type
|
Water Heater |
Building
|
Bathroom Total
|
6 |
|
Bedrooms Above Ground
|
4 |
|
Bedrooms Below Ground
|
1 |
|
Bedrooms Total
|
5 |
|
Appliances
|
Garage Door Opener Remote(s), Alarm System, Dishwasher, Dryer, Garage Door Opener, Hood Fan, Oven, Stove, Two Washers, Window Coverings, Refrigerator |
|
Basement Development
|
Finished |
|
Basement Features
|
Walk Out |
|
Basement Type
|
N/a (finished) |
|
Construction Style Attachment
|
Detached |
|
Cooling Type
|
Central Air Conditioning |
|
Exterior Finish
|
Stone, Vinyl Siding |
|
Fire Protection
|
Alarm System |
|
Flooring Type
|
Tile, Hardwood, Laminate |
|
Foundation Type
|
Concrete |
|
Half Bath Total
|
1 |
|
Heating Fuel
|
Natural Gas |
|
Heating Type
|
Forced Air |
|
Stories Total
|
2 |
|
Size Interior
|
2,500 - 3,000 Ft2 |
|
Type
|
House |
|
Utility Water
|
Municipal Water |
Parking
|
Attached Garage
|
|
|
Garage
|
|
|
Inside Entry
|
|
Land
|
Acreage
|
No |
|
Fence Type
|
Partially Fenced |
|
Sewer
|
Sanitary Sewer |
|
Size Depth
|
102 Ft ,2 In |
|
Size Frontage
|
52 Ft |
|
Size Irregular
|
52 X 102.2 Ft |
|
Size Total Text
|
52 X 102.2 Ft |
Rooms
| Level |
Type |
Length |
Width |
Dimensions |
|
Second Level |
Bathroom |
4.16 m |
2.8 m |
4.16 m x 2.8 m |
|
Second Level |
Other |
2.34 m |
2.78 m |
2.34 m x 2.78 m |
|
Second Level |
Bedroom |
4.38 m |
3.59 m |
4.38 m x 3.59 m |
|
Second Level |
Bathroom |
1.49 m |
2.66 m |
1.49 m x 2.66 m |
|
Second Level |
Other |
1.49 m |
1.6 m |
1.49 m x 1.6 m |
|
Second Level |
Bedroom |
3.32 m |
4.24 m |
3.32 m x 4.24 m |
|
Second Level |
Other |
1.71 m |
1.46 m |
1.71 m x 1.46 m |
|
Second Level |
Laundry Room |
1.93 m |
2.34 m |
1.93 m x 2.34 m |
|
Second Level |
Bathroom |
3.04 m |
2.71 m |
3.04 m x 2.71 m |
|
Second Level |
Bedroom |
4.5 m |
3.33 m |
4.5 m x 3.33 m |
|
Second Level |
Primary Bedroom |
4.86 m |
4.56 m |
4.86 m x 4.56 m |
|
Basement |
Recreational, Games Room |
4 m |
5.49 m |
4 m x 5.49 m |
|
Basement |
Den |
3.61 m |
2.71 m |
3.61 m x 2.71 m |
|
Basement |
Laundry Room |
2.72 m |
1.48 m |
2.72 m x 1.48 m |
|
Basement |
Bathroom |
2.74 m |
2.23 m |
2.74 m x 2.23 m |
|
Basement |
Other |
2.06 m |
1.88 m |
2.06 m x 1.88 m |
|
Basement |
Utility Room |
1.19 m |
3.14 m |
1.19 m x 3.14 m |
|
Basement |
Other |
4.19 m |
1.21 m |
4.19 m x 1.21 m |
|
Basement |
Bedroom |
4.03 m |
4.3 m |
4.03 m x 4.3 m |
|
Basement |
Bathroom |
2.41 m |
1.5 m |
2.41 m x 1.5 m |
|
Basement |
Other |
1.07 m |
2.66 m |
1.07 m x 2.66 m |
|
Main Level |
Foyer |
2.63 m |
2.55 m |
2.63 m x 2.55 m |
|
Main Level |
Living Room |
4.24 m |
3.21 m |
4.24 m x 3.21 m |
|
Main Level |
Kitchen |
6.21 m |
4.56 m |
6.21 m x 4.56 m |
|
Main Level |
Dining Room |
2.8 m |
4.39 m |
2.8 m x 4.39 m |
|
Main Level |
Family Room |
4.28 m |
4.05 m |
4.28 m x 4.05 m |
|
Main Level |
Other |
1.88 m |
2.35 m |
1.88 m x 2.35 m |
|
Main Level |
Mud Room |
2.58 m |
1.82 m |
2.58 m x 1.82 m |
|
Main Level |
Other |
1.31 m |
1.83 m |
1.31 m x 1.83 m |
|
Main Level |
Bathroom |
1.6 m |
1.83 m |
1.6 m x 1.83 m |
Utilities
|
Cable
|
Installed |
|
Electricity
|
Installed |
|
Sewer
|
Installed |
https://www.realtor.ca/real-estate/28744685/737-coast-circle-ottawa-8003-mahogany-community

