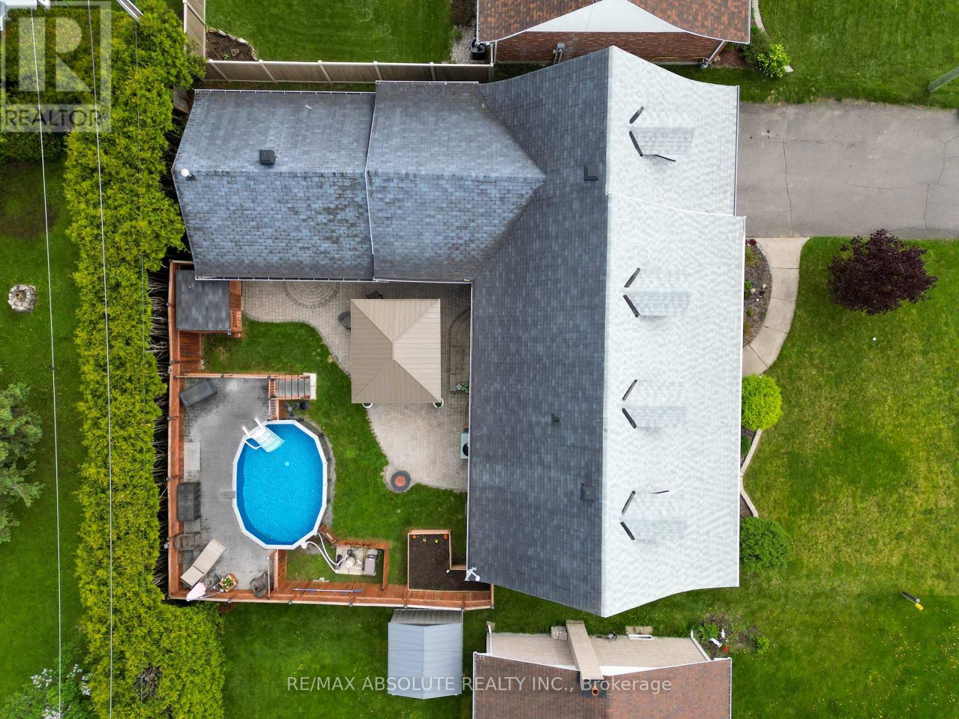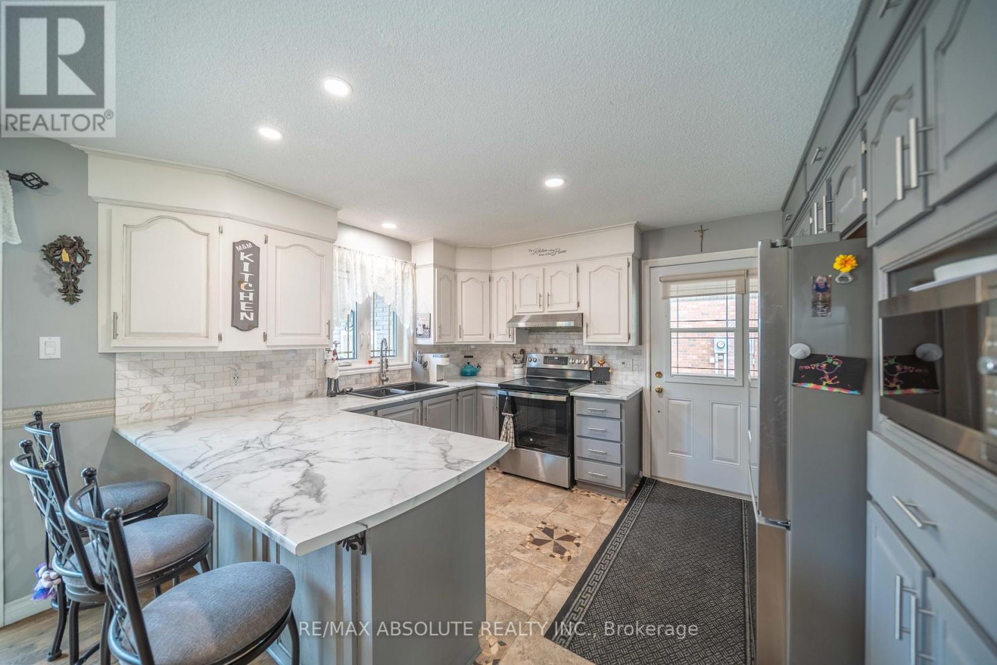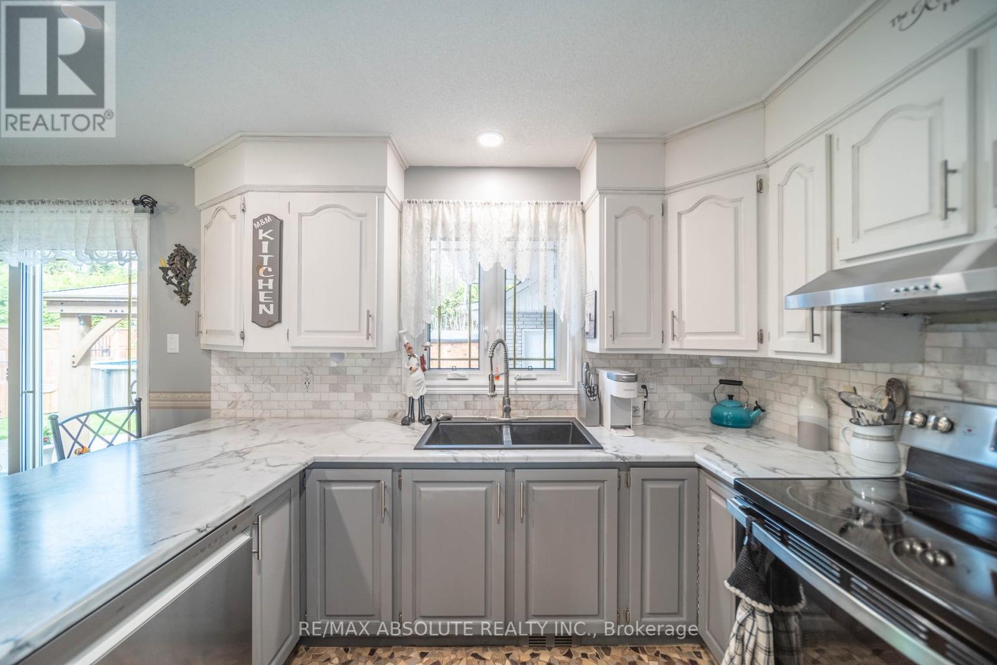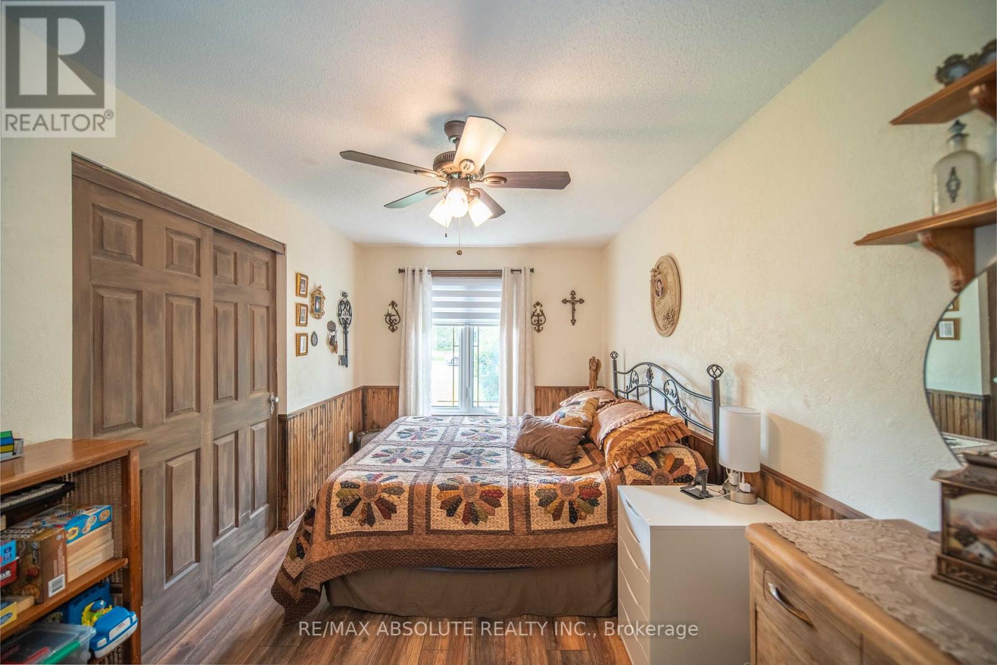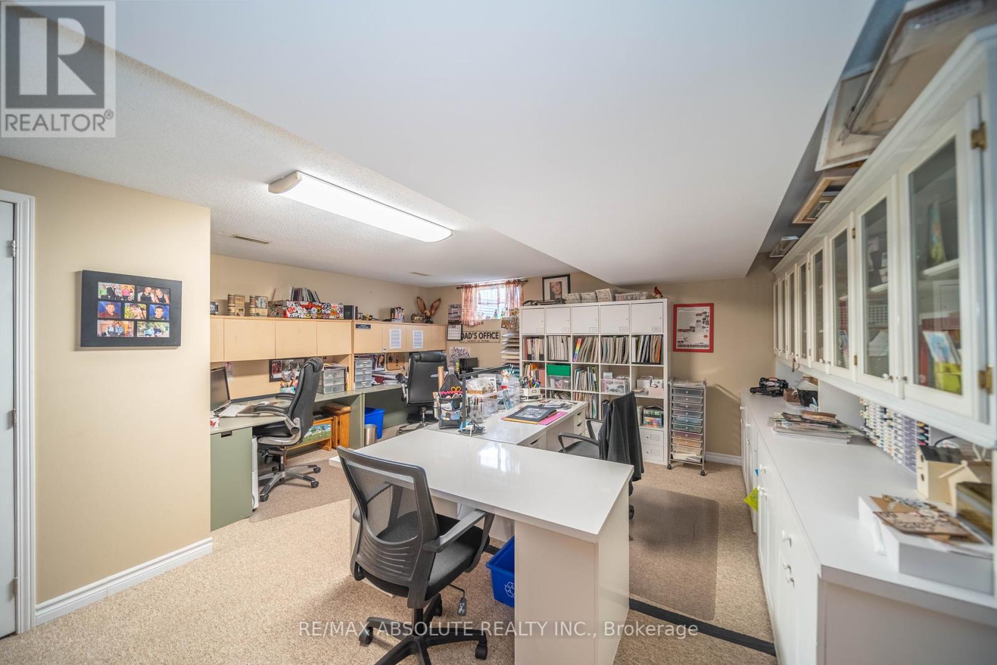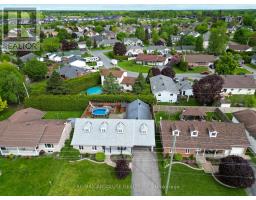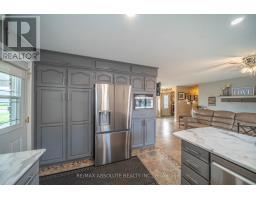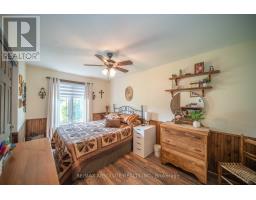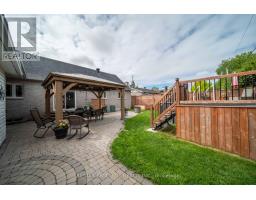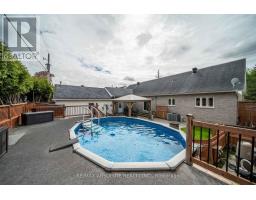4 Bedroom
2 Bathroom
1,100 - 1,500 ft2
Bungalow
Fireplace
Above Ground Pool
Central Air Conditioning
Forced Air
$615,000
Welcome to this beautiful 3-bedroom, 2-bath detached home, perfectly nestled in Casselman, a family-friendly neighbourhood close to schools, parks, and other amenities. This spacious and well-maintained home features a bright, open-concept kitchen adorned with stunning marble finishes ideal for cooking and entertaining. Enjoy the comfort of two beautifully updated bathrooms, both featuring ceramic tile flooring. The home offers plenty of living space, making it perfect for families, young couples, or anyone seeking comfort and style. Step outside into your private backyard oasis, complete with a pool and patio perfect for enjoying the outdoors in the comfort of your home. Don't miss your chance to own this gem in a prime location! (id:43934)
Property Details
|
MLS® Number
|
X12162274 |
|
Property Type
|
Single Family |
|
Community Name
|
604 - Casselman |
|
Parking Space Total
|
5 |
|
Pool Type
|
Above Ground Pool |
Building
|
Bathroom Total
|
2 |
|
Bedrooms Above Ground
|
3 |
|
Bedrooms Below Ground
|
1 |
|
Bedrooms Total
|
4 |
|
Age
|
31 To 50 Years |
|
Amenities
|
Fireplace(s) |
|
Appliances
|
Central Vacuum, Dishwasher |
|
Architectural Style
|
Bungalow |
|
Basement Development
|
Finished |
|
Basement Type
|
N/a (finished) |
|
Construction Style Attachment
|
Detached |
|
Cooling Type
|
Central Air Conditioning |
|
Exterior Finish
|
Brick, Vinyl Siding |
|
Fireplace Present
|
Yes |
|
Flooring Type
|
Hardwood, Ceramic, Laminate |
|
Foundation Type
|
Poured Concrete |
|
Heating Fuel
|
Natural Gas |
|
Heating Type
|
Forced Air |
|
Stories Total
|
1 |
|
Size Interior
|
1,100 - 1,500 Ft2 |
|
Type
|
House |
|
Utility Water
|
Municipal Water |
Parking
Land
|
Acreage
|
No |
|
Sewer
|
Sanitary Sewer |
|
Size Depth
|
100 Ft |
|
Size Frontage
|
72 Ft |
|
Size Irregular
|
72 X 100 Ft |
|
Size Total Text
|
72 X 100 Ft |
Rooms
| Level |
Type |
Length |
Width |
Dimensions |
|
Basement |
Bedroom 3 |
4.368 m |
3.653 m |
4.368 m x 3.653 m |
|
Basement |
Family Room |
7.471 m |
5.866 m |
7.471 m x 5.866 m |
|
Basement |
Office |
6.23 m |
5.163 m |
6.23 m x 5.163 m |
|
Basement |
Bathroom |
3.653 m |
1.728 m |
3.653 m x 1.728 m |
|
Main Level |
Dining Room |
4.614 m |
3.764 m |
4.614 m x 3.764 m |
|
Main Level |
Living Room |
4.178 m |
3.283 m |
4.178 m x 3.283 m |
|
Main Level |
Kitchen |
3.875 m |
3.693 m |
3.875 m x 3.693 m |
|
Main Level |
Bathroom |
4.609 m |
2.527 m |
4.609 m x 2.527 m |
|
Main Level |
Primary Bedroom |
4.53 m |
3.75 m |
4.53 m x 3.75 m |
|
Main Level |
Bedroom |
3.428 m |
2.722 m |
3.428 m x 2.722 m |
|
Main Level |
Bedroom 2 |
4.544 m |
2.727 m |
4.544 m x 2.727 m |
Utilities
|
Cable
|
Available |
|
Sewer
|
Installed |
https://www.realtor.ca/real-estate/28342817/734-st-isidore-street-casselman-604-casselman





