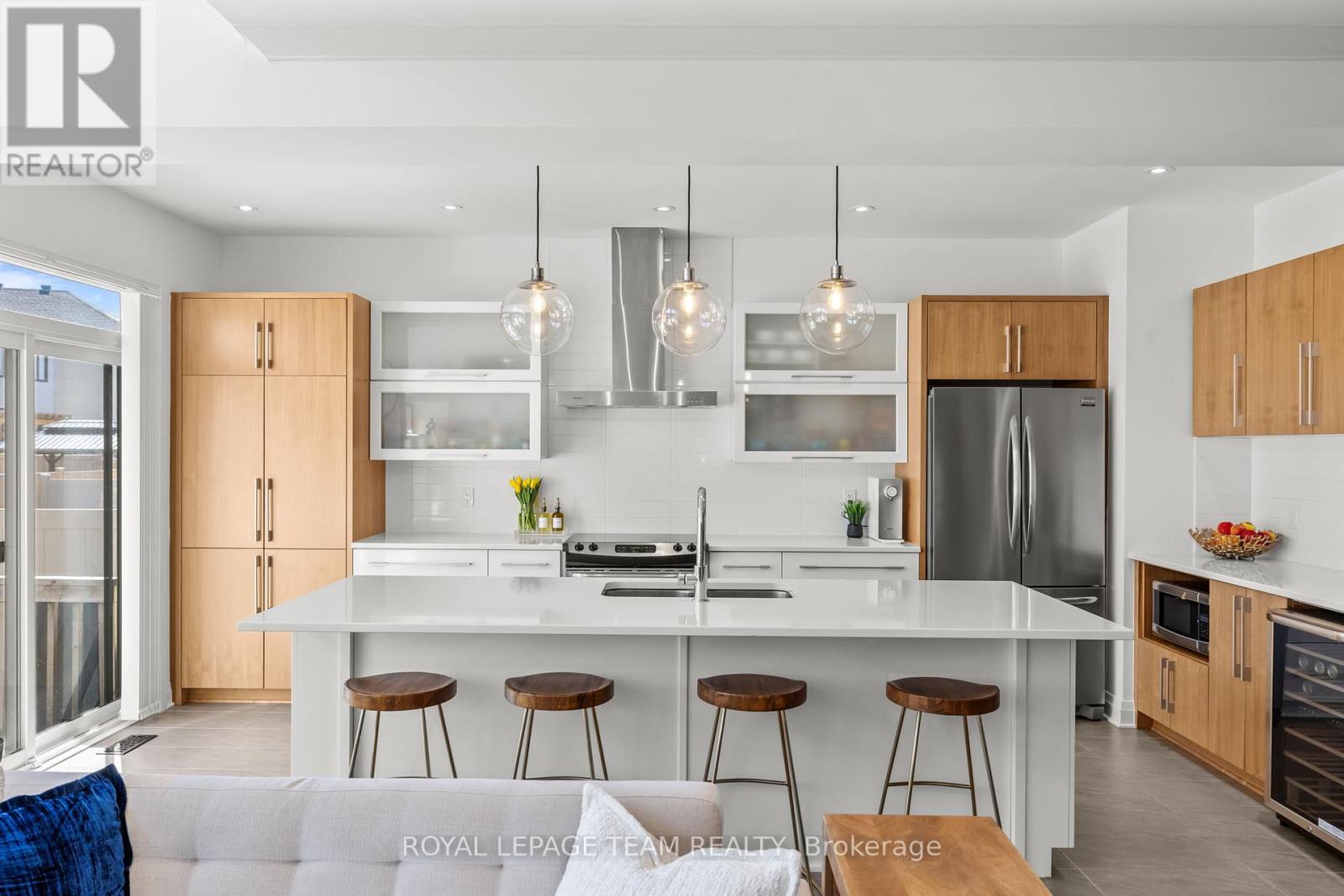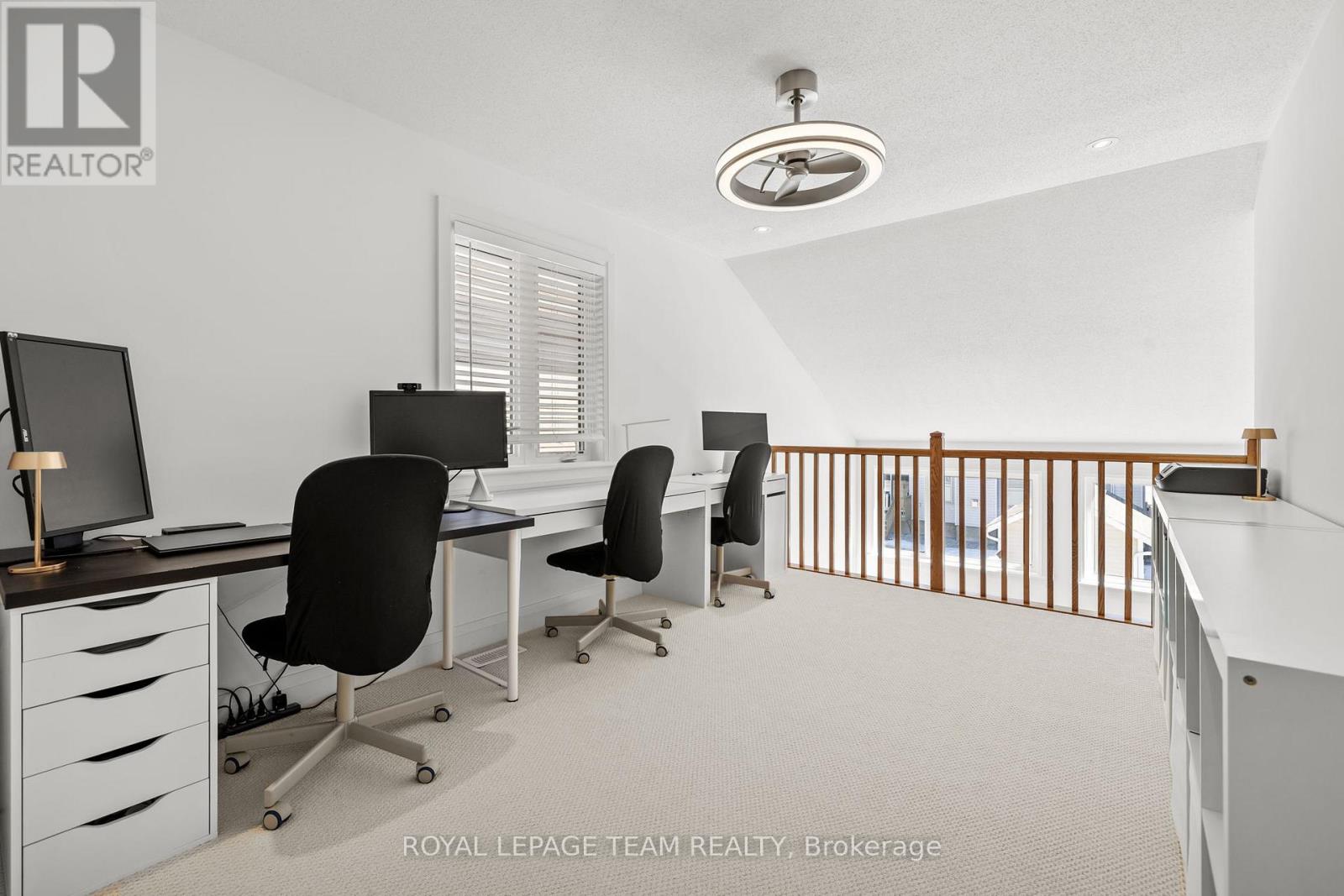3 Bedroom
3 Bathroom
Fireplace
Central Air Conditioning
Forced Air
$929,900
PREPARE TO FALL IN LOVE! Welcome to this award-winning former model home by Richcraft Homes! OVER $150,000 OF BUILDER UPGRADES THROUGHOUT! Almost 2700 sqft of living space! You will be stunned by how well-maintained & appointed this home is! This luxurious home is located in the heart of Riverside South; conveniently walking distance to great schools, shopping, parks, & steps to the Vimy Bridge! The main floor features beautiful 9' ceilings, crown molding throughout, a wide open-concept layout, & 18' ceilings in the living room! Chef's kitchen features lovely 2-tone cabinetry, quartz counters, upgraded appliances including wine fridge, & more! Living/dining areas offer a beautiful double-sided gas fireplace! 2nd level features 3 spacious bedrooms and a functional LOFT that can easily be converted into a 4TH BEDROOM! Master bedroom features tons of CUSTOM CLOSET space & a 5 piece ensuite oasis! All bedrooms with MASSIVE WINDOWS! Fully finished basement presents gigantic rec room with a WETBAR (plumbing and 2 wine fridges)! Upgraded front interlock around driveway 2022! Almost 4 years left on the Tarion Warranty! (id:43934)
Property Details
|
MLS® Number
|
X12056210 |
|
Property Type
|
Single Family |
|
Community Name
|
2602 - Riverside South/Gloucester Glen |
|
Equipment Type
|
Water Heater - Gas |
|
Parking Space Total
|
3 |
|
Rental Equipment Type
|
Water Heater - Gas |
Building
|
Bathroom Total
|
3 |
|
Bedrooms Above Ground
|
3 |
|
Bedrooms Total
|
3 |
|
Age
|
6 To 15 Years |
|
Amenities
|
Fireplace(s) |
|
Appliances
|
Garage Door Opener Remote(s), Alarm System, Dishwasher, Garage Door Opener, Hood Fan, Microwave, Stove, Window Coverings, Wine Fridge, Refrigerator |
|
Basement Development
|
Finished |
|
Basement Type
|
Full (finished) |
|
Construction Style Attachment
|
Detached |
|
Cooling Type
|
Central Air Conditioning |
|
Exterior Finish
|
Brick, Vinyl Siding |
|
Fireplace Present
|
Yes |
|
Fireplace Total
|
1 |
|
Flooring Type
|
Hardwood |
|
Foundation Type
|
Poured Concrete |
|
Half Bath Total
|
1 |
|
Heating Fuel
|
Natural Gas |
|
Heating Type
|
Forced Air |
|
Stories Total
|
2 |
|
Type
|
House |
|
Utility Water
|
Municipal Water |
Parking
|
Attached Garage
|
|
|
Inside Entry
|
|
Land
|
Acreage
|
No |
|
Sewer
|
Sanitary Sewer |
|
Size Depth
|
104 Ft ,10 In |
|
Size Frontage
|
30 Ft ,11 In |
|
Size Irregular
|
30.97 X 104.9 Ft |
|
Size Total Text
|
30.97 X 104.9 Ft |
Rooms
| Level |
Type |
Length |
Width |
Dimensions |
|
Second Level |
Loft |
3.04 m |
4.26 m |
3.04 m x 4.26 m |
|
Second Level |
Bathroom |
|
|
Measurements not available |
|
Second Level |
Bathroom |
|
|
Measurements not available |
|
Second Level |
Primary Bedroom |
3.81 m |
5.18 m |
3.81 m x 5.18 m |
|
Second Level |
Bedroom |
3.09 m |
4.72 m |
3.09 m x 4.72 m |
|
Second Level |
Bedroom |
3.04 m |
3.7 m |
3.04 m x 3.7 m |
|
Lower Level |
Recreational, Games Room |
9.2 m |
6.7 m |
9.2 m x 6.7 m |
|
Main Level |
Foyer |
|
|
Measurements not available |
|
Main Level |
Living Room |
4.06 m |
5.18 m |
4.06 m x 5.18 m |
|
Main Level |
Dining Room |
2.89 m |
2.48 m |
2.89 m x 2.48 m |
|
Main Level |
Office |
3.65 m |
2.43 m |
3.65 m x 2.43 m |
|
Main Level |
Kitchen |
4.1 m |
3.35 m |
4.1 m x 3.35 m |
|
Main Level |
Laundry Room |
|
|
Measurements not available |
https://www.realtor.ca/real-estate/28106956/734-brian-good-avenue-ottawa-2602-riverside-southgloucester-glen











































































