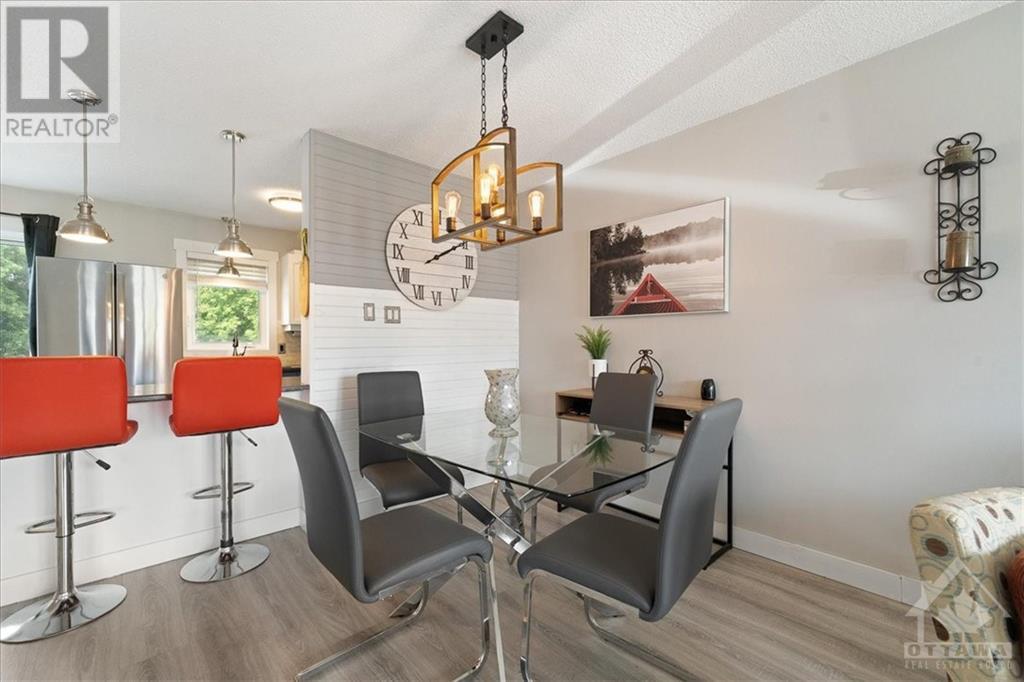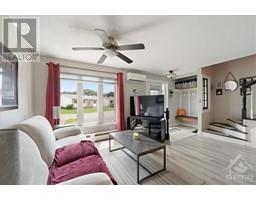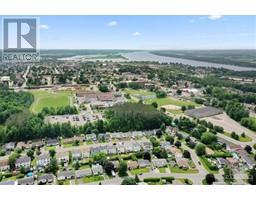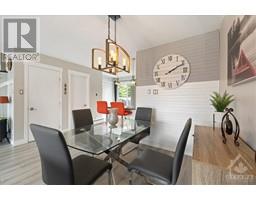3 Bedroom
2 Bathroom
Heat Pump
Baseboard Heaters, Heat Pump
$439,000
Beautifully updated 3 bedroom, 2 bathroom freehold townhome with deep backyard located walking distance to schools, parks, YMCA and many amenities! Bright open concept main floor with new laminate flooring, beautiful hall tree in the entrance, bright living room, dedicated dining area, main floor laundry room with tons of storage, convenient partial bathroom, functional kitchen with SS appliances and ample of cabinets/counter space with access to the fully fenced yard with deck, shed and ample of space to host or for the kids to play. Upstairs is the stunning primary bedroom with accent wall and WIC, 2 great size secondary bedrooms and updated full bathroom with glass shower. The finished basement boasts a family room as well as a workshop with storage. 24 hours irrevocable on all offers (id:43934)
Property Details
|
MLS® Number
|
1397825 |
|
Property Type
|
Single Family |
|
Neigbourhood
|
Rockland |
|
Amenities Near By
|
Recreation Nearby, Shopping |
|
Community Features
|
Family Oriented |
|
Easement
|
Right Of Way, Unknown |
|
Parking Space Total
|
2 |
|
Storage Type
|
Storage Shed |
|
Structure
|
Deck |
Building
|
Bathroom Total
|
2 |
|
Bedrooms Above Ground
|
3 |
|
Bedrooms Total
|
3 |
|
Appliances
|
Refrigerator, Dishwasher, Dryer, Hood Fan, Stove, Washer, Blinds |
|
Basement Development
|
Finished |
|
Basement Type
|
Full (finished) |
|
Constructed Date
|
1993 |
|
Construction Material
|
Wood Frame |
|
Cooling Type
|
Heat Pump |
|
Exterior Finish
|
Brick, Siding |
|
Fixture
|
Drapes/window Coverings |
|
Flooring Type
|
Laminate, Tile |
|
Foundation Type
|
Poured Concrete |
|
Half Bath Total
|
1 |
|
Heating Fuel
|
Electric |
|
Heating Type
|
Baseboard Heaters, Heat Pump |
|
Stories Total
|
2 |
|
Type
|
Row / Townhouse |
|
Utility Water
|
Municipal Water |
Parking
Land
|
Acreage
|
No |
|
Fence Type
|
Fenced Yard |
|
Land Amenities
|
Recreation Nearby, Shopping |
|
Sewer
|
Municipal Sewage System |
|
Size Depth
|
158 Ft ,6 In |
|
Size Frontage
|
16 Ft |
|
Size Irregular
|
15.98 Ft X 158.53 Ft (irregular Lot) |
|
Size Total Text
|
15.98 Ft X 158.53 Ft (irregular Lot) |
|
Zoning Description
|
Residential |
Rooms
| Level |
Type |
Length |
Width |
Dimensions |
|
Second Level |
Primary Bedroom |
|
|
15'0" x 9'9" |
|
Second Level |
Bedroom |
|
|
10'3" x 9'4" |
|
Second Level |
Bedroom |
|
|
10'2" x 8'8" |
|
Second Level |
3pc Bathroom |
|
|
Measurements not available |
|
Basement |
Storage |
|
|
Measurements not available |
|
Basement |
Recreation Room |
|
|
Measurements not available |
|
Main Level |
Living Room |
|
|
13'8" x 12'5" |
|
Main Level |
Kitchen |
|
|
18'6" x 8'5" |
|
Main Level |
Dining Room |
|
|
12'8" x 6'0" |
|
Main Level |
2pc Bathroom |
|
|
Measurements not available |
https://www.realtor.ca/real-estate/27068222/733-morris-street-rockland-rockland





























































