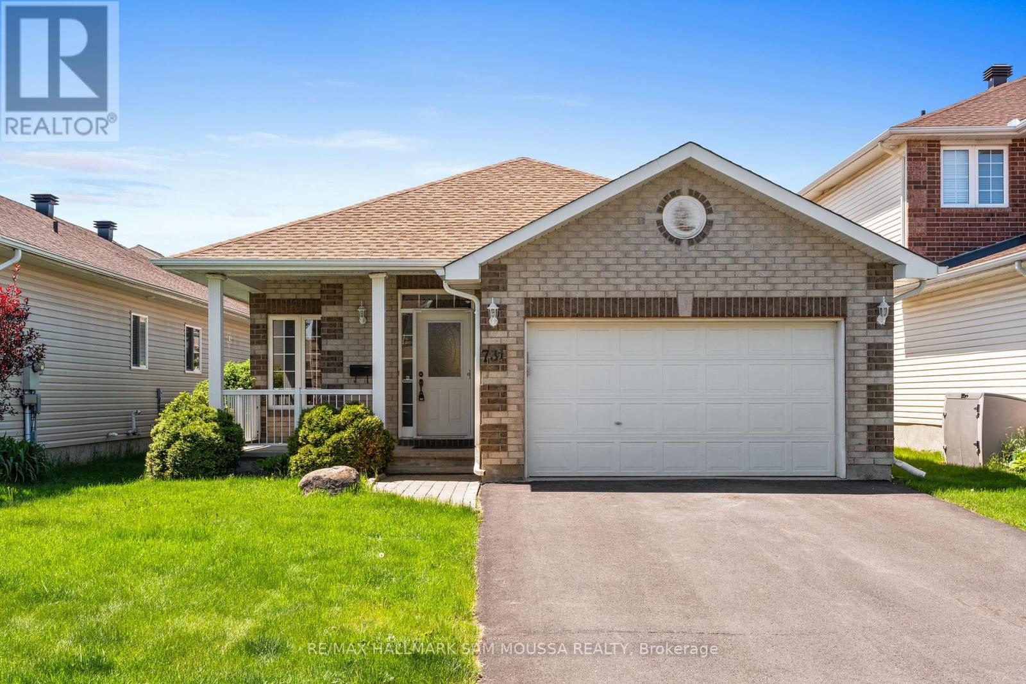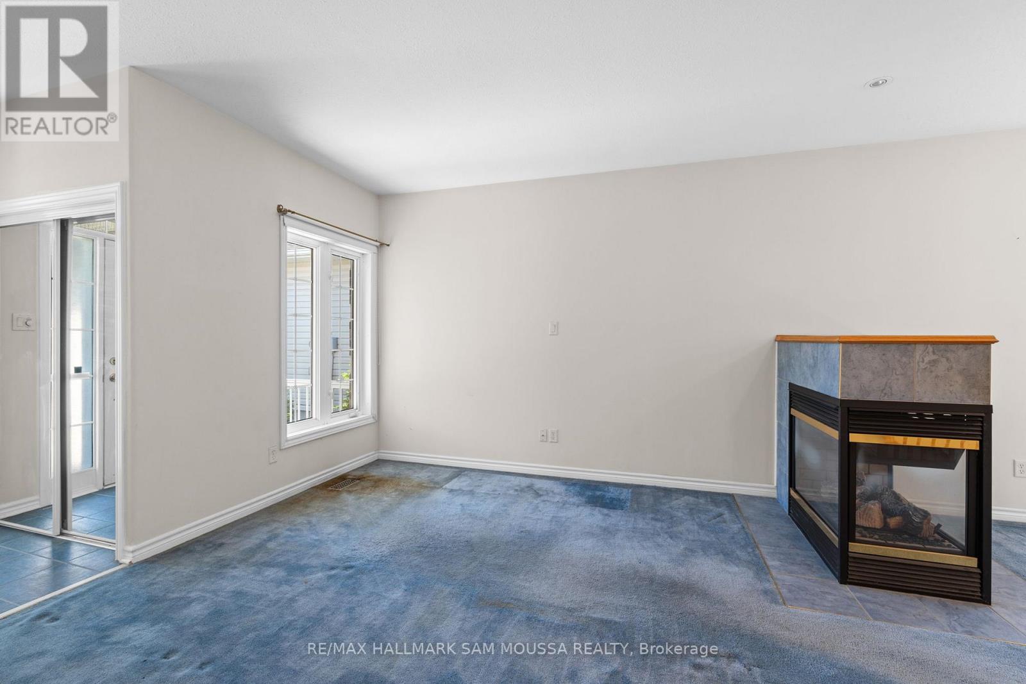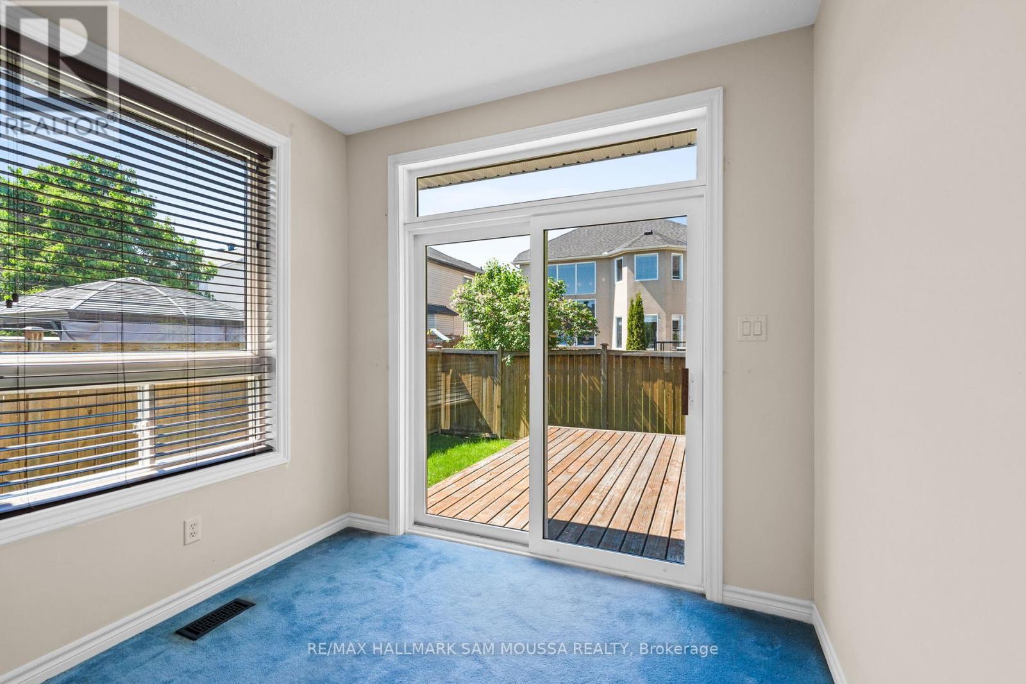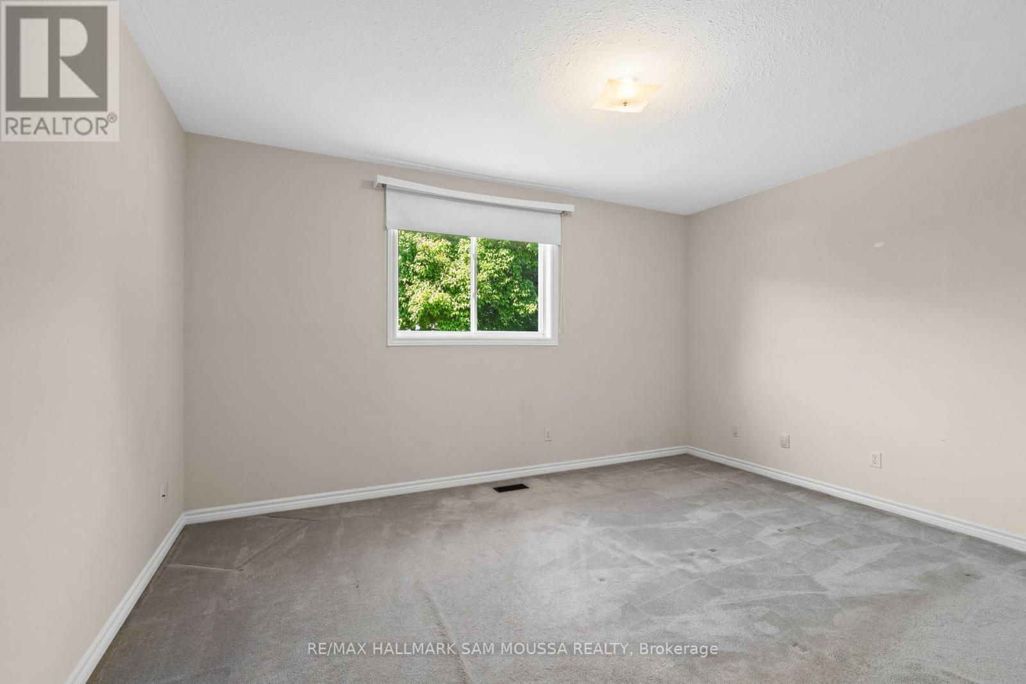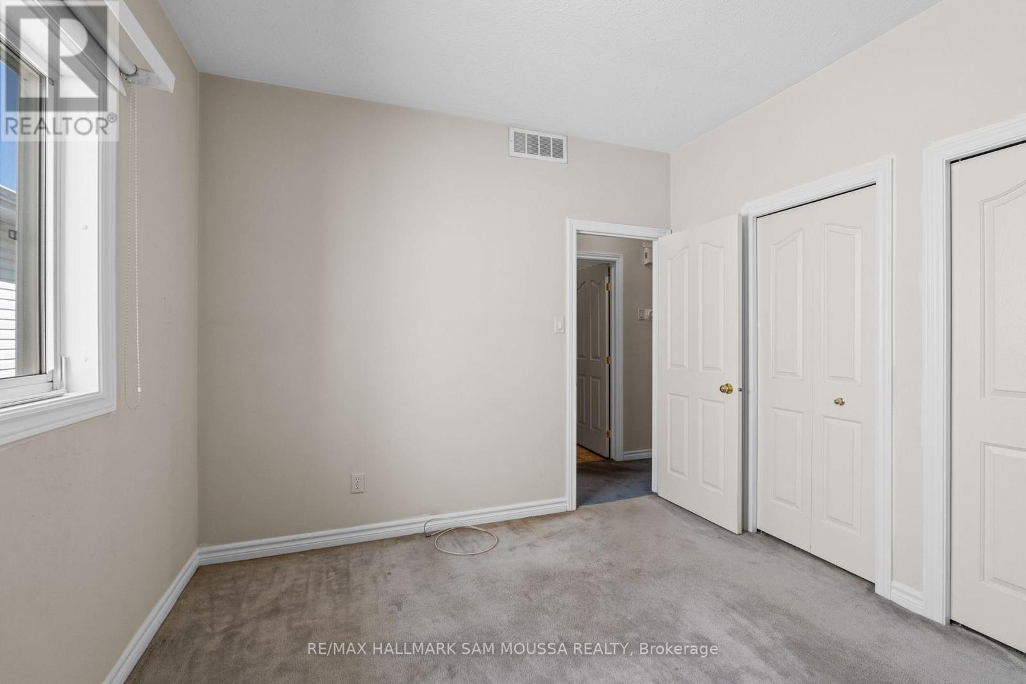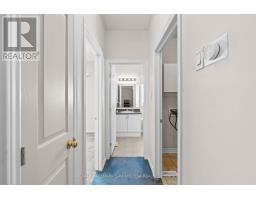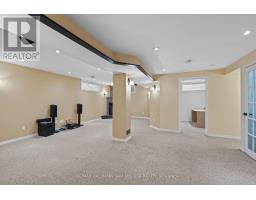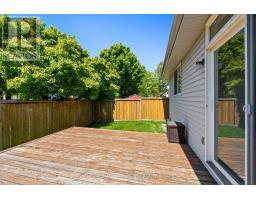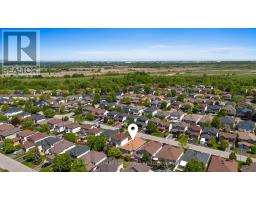2 Bedroom
3 Bathroom
1,500 - 2,000 ft2
Bungalow
Fireplace
Central Air Conditioning
Forced Air
$675,000
Welcome to 731 Vermillion Drive - a spacious and well-maintained bungalow designed for easy everyday living. The main floor features a bright living room with a cozy fireplace, a dining room and an inviting breakfast nook that opens directly onto the large, fully fenced backyard with deck - ideal for morning coffee or summer get-togethers. The kitchen is a standout with ample cabinetry and counter space, perfect for those who love to cook and host. The main level also includes a generous primary bedroom with lots of closet space and is complete with a 5-piece ensuite. A second bedroom and a full 4-piece bathroom. Downstairs, the expansive lower level offers even more living space with a massive recreation room featuring a second fireplace, a built-in bar area, a den/home office, and a convenient 3-piece bathroom - ideal for guests, entertaining, or working from home. Located in a family-friendly neighborhood close to schools, parks, walking trails, and shopping, this home offers both lifestyle and location. Easy access to transit and nearby amenities makes everyday living a breeze. (id:43934)
Property Details
|
MLS® Number
|
X12189623 |
|
Property Type
|
Single Family |
|
Community Name
|
2602 - Riverside South/Gloucester Glen |
|
Parking Space Total
|
6 |
Building
|
Bathroom Total
|
3 |
|
Bedrooms Above Ground
|
2 |
|
Bedrooms Total
|
2 |
|
Appliances
|
Dishwasher, Hood Fan, Stove, Refrigerator |
|
Architectural Style
|
Bungalow |
|
Basement Development
|
Finished |
|
Basement Type
|
Full (finished) |
|
Construction Style Attachment
|
Detached |
|
Cooling Type
|
Central Air Conditioning |
|
Exterior Finish
|
Brick, Vinyl Siding |
|
Fireplace Present
|
Yes |
|
Fireplace Total
|
2 |
|
Foundation Type
|
Concrete |
|
Heating Fuel
|
Natural Gas |
|
Heating Type
|
Forced Air |
|
Stories Total
|
1 |
|
Size Interior
|
1,500 - 2,000 Ft2 |
|
Type
|
House |
|
Utility Water
|
Municipal Water |
Parking
Land
|
Acreage
|
No |
|
Sewer
|
Sanitary Sewer |
|
Size Depth
|
104 Ft ,10 In |
|
Size Frontage
|
40 Ft ,4 In |
|
Size Irregular
|
40.4 X 104.9 Ft |
|
Size Total Text
|
40.4 X 104.9 Ft |
Rooms
| Level |
Type |
Length |
Width |
Dimensions |
|
Lower Level |
Den |
4.27 m |
2.57 m |
4.27 m x 2.57 m |
|
Lower Level |
Bathroom |
2.38 m |
1.79 m |
2.38 m x 1.79 m |
|
Lower Level |
Recreational, Games Room |
7.42 m |
6.38 m |
7.42 m x 6.38 m |
|
Lower Level |
Other |
2.75 m |
2.73 m |
2.75 m x 2.73 m |
|
Main Level |
Living Room |
7.4 m |
6.93 m |
7.4 m x 6.93 m |
|
Main Level |
Kitchen |
6.01 m |
3.05 m |
6.01 m x 3.05 m |
|
Main Level |
Eating Area |
2.78 m |
2.55 m |
2.78 m x 2.55 m |
|
Main Level |
Dining Room |
4.41 m |
2.32 m |
4.41 m x 2.32 m |
|
Main Level |
Primary Bedroom |
6.1 m |
4.91 m |
6.1 m x 4.91 m |
|
Main Level |
Bathroom |
3.31 m |
2.52 m |
3.31 m x 2.52 m |
|
Main Level |
Bedroom |
3.37 m |
3.31 m |
3.37 m x 3.31 m |
|
Main Level |
Bathroom |
2.59 m |
1.92 m |
2.59 m x 1.92 m |
Utilities
|
Electricity
|
Installed |
|
Sewer
|
Installed |
https://www.realtor.ca/real-estate/28402099/731-vermillion-drive-ottawa-2602-riverside-southgloucester-glen

