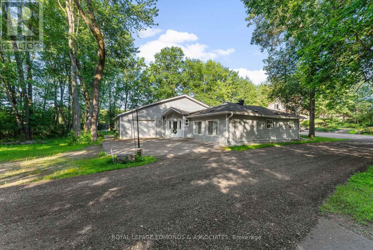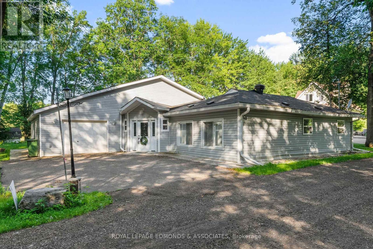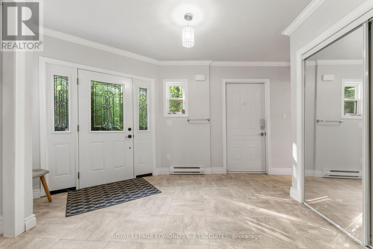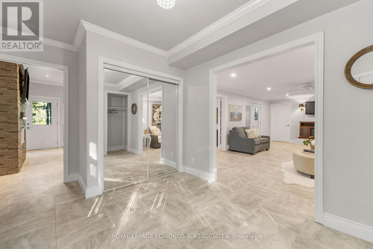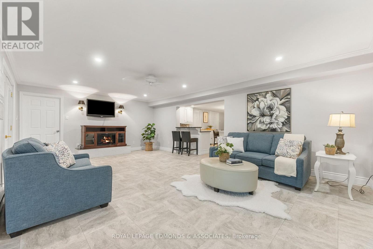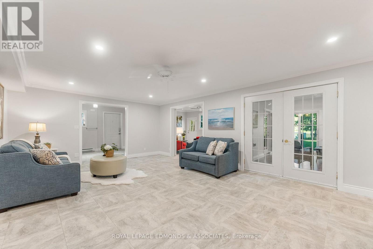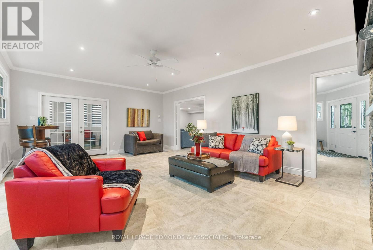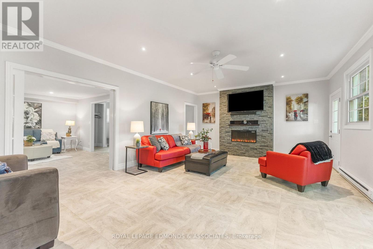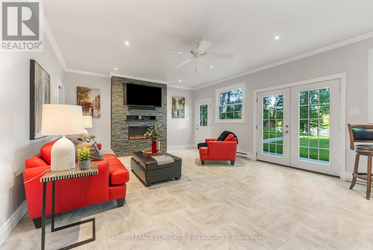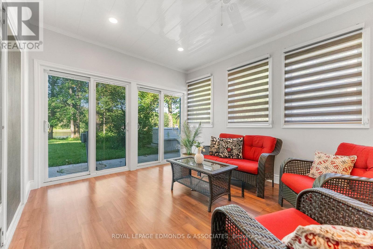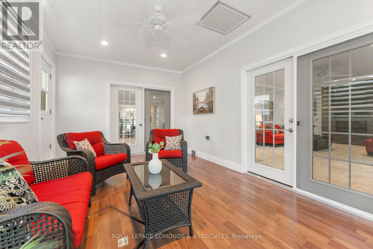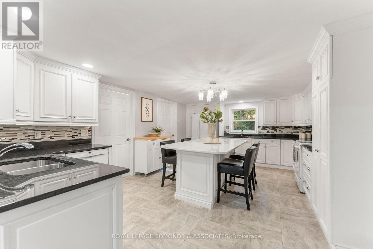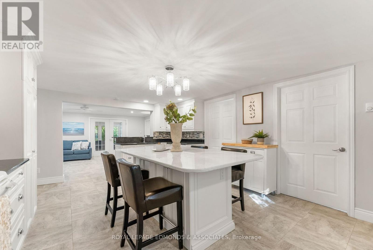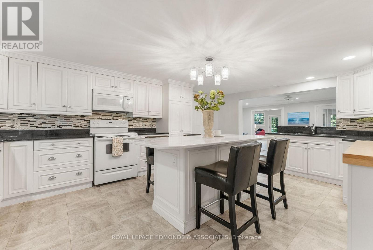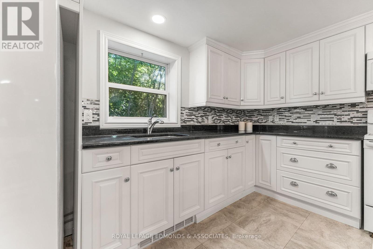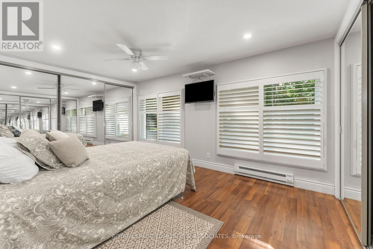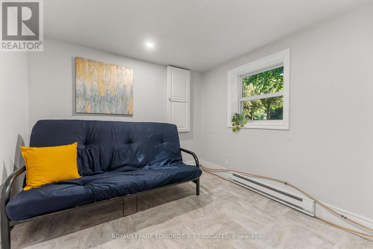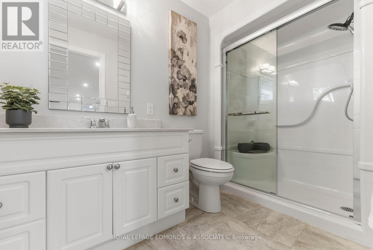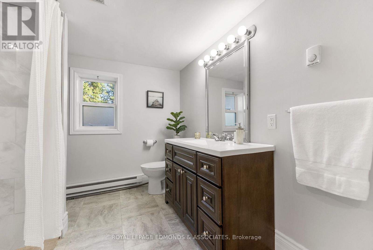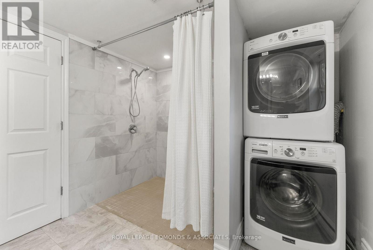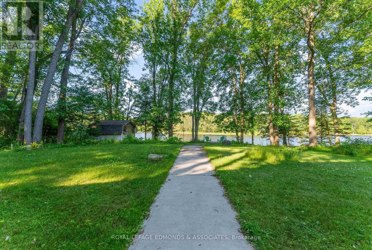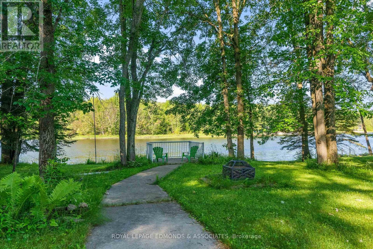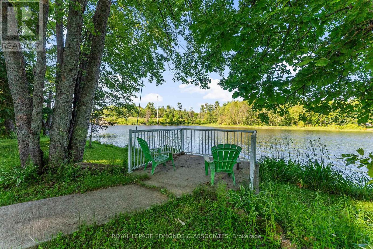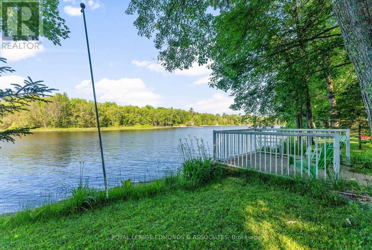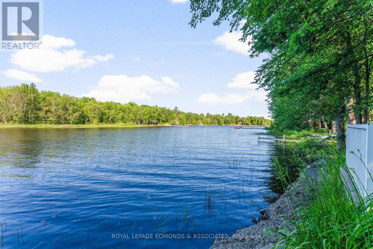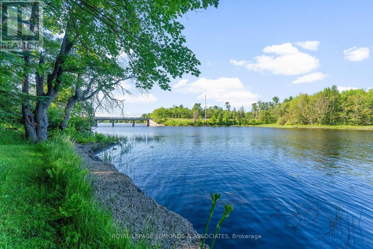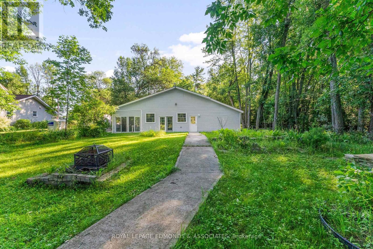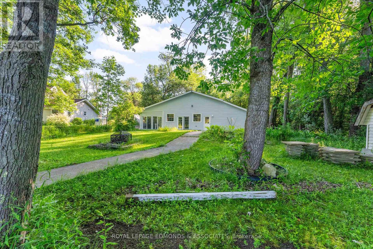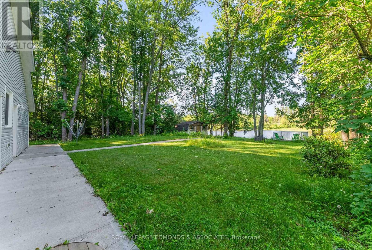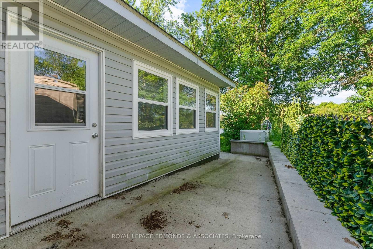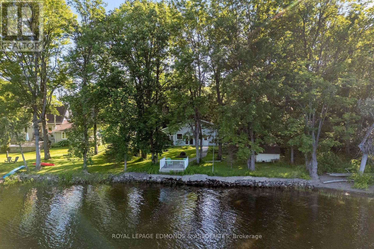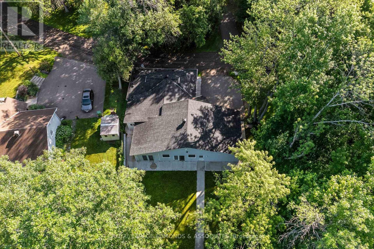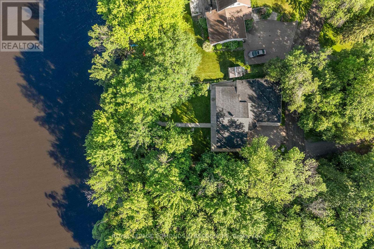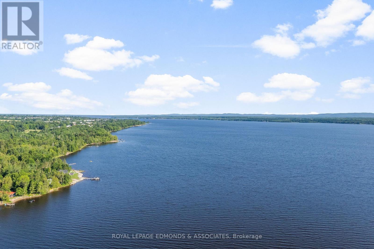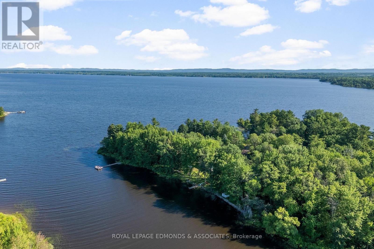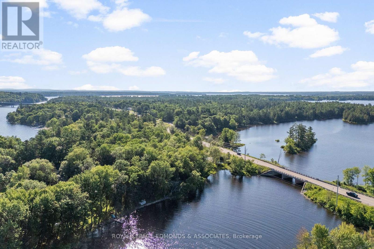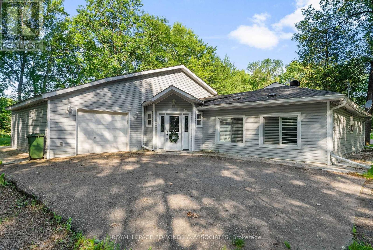2 Bedroom
2 Bathroom
1,100 - 1,500 ft2
Bungalow
Fireplace
Baseboard Heaters
Waterfront
$549,900
Welcome to your serene waterfront escape on the beautiful Ottawa River just minutes from all the amenities of Pembroke and approximately 1.5 hours from Ottawa. This fully renovated 2-bedroom, 2-bathroom home (updated in 2019/2020) blends modern comfort with peaceful, scenic living. Enjoy the oversized driveway and attached garage before stepping inside to discover bright, open living spaces designed to maximize natural light and river views. The spacious kitchen features a large center island, perfect for entertaining and everyday use, while the adjacent family room offers an electric fireplace and double doors that open to the tranquil waterfront ideal for cozy evenings or morning coffee with a view. Sliding pocket doors allow you to easily close off the family room from the main living space for added privacy or flexible use. A lovely four-season sunroom extends your living area and leads directly to the beautifully maintained backyard, where you'll find a charming shed and a quaint balcony right by the water perfect for relaxing or watching boats drift by. With two full bathrooms and generous bedrooms, this home offers comfort and practicality for year-round living or as a luxurious retreat. Revel in peaceful riverfront living without sacrificing convenience your next chapter starts here. 24 hour irrevocable on all offers. (id:43934)
Property Details
|
MLS® Number
|
X12265269 |
|
Property Type
|
Single Family |
|
Community Name
|
531 - Laurentian Valley |
|
Easement
|
Unknown, None |
|
Parking Space Total
|
4 |
|
Structure
|
Shed |
|
View Type
|
Direct Water View |
|
Water Front Type
|
Waterfront |
Building
|
Bathroom Total
|
2 |
|
Bedrooms Above Ground
|
2 |
|
Bedrooms Total
|
2 |
|
Amenities
|
Fireplace(s) |
|
Appliances
|
Dryer, Microwave, Stove, Washer, Refrigerator |
|
Architectural Style
|
Bungalow |
|
Construction Style Attachment
|
Detached |
|
Exterior Finish
|
Vinyl Siding |
|
Fireplace Present
|
Yes |
|
Fireplace Total
|
2 |
|
Foundation Type
|
Wood, Slab |
|
Heating Fuel
|
Electric |
|
Heating Type
|
Baseboard Heaters |
|
Stories Total
|
1 |
|
Size Interior
|
1,100 - 1,500 Ft2 |
|
Type
|
House |
|
Utility Water
|
Drilled Well |
Parking
Land
|
Acreage
|
No |
|
Sewer
|
Septic System |
|
Size Depth
|
140 Ft ,2 In |
|
Size Frontage
|
66 Ft |
|
Size Irregular
|
66 X 140.2 Ft |
|
Size Total Text
|
66 X 140.2 Ft |
|
Surface Water
|
River/stream |
Rooms
| Level |
Type |
Length |
Width |
Dimensions |
|
Main Level |
Foyer |
3 m |
3.83 m |
3 m x 3.83 m |
|
Main Level |
Family Room |
4.69 m |
6.74 m |
4.69 m x 6.74 m |
|
Main Level |
Living Room |
7.14 m |
4.69 m |
7.14 m x 4.69 m |
|
Main Level |
Bathroom |
1.68 m |
2.87 m |
1.68 m x 2.87 m |
|
Main Level |
Kitchen |
5.75 m |
4.14 m |
5.75 m x 4.14 m |
|
Main Level |
Bathroom |
2.84 m |
2.75 m |
2.84 m x 2.75 m |
|
Main Level |
Bedroom |
2.73 m |
2.78 m |
2.73 m x 2.78 m |
|
Main Level |
Bedroom |
2.92 m |
5.22 m |
2.92 m x 5.22 m |
|
Main Level |
Sunroom |
3.35 m |
5.12 m |
3.35 m x 5.12 m |
Utilities
|
Cable
|
Available |
|
Electricity
|
Available |
https://www.realtor.ca/real-estate/28563932/731-francie-lane-laurentian-valley-531-laurentian-valley

