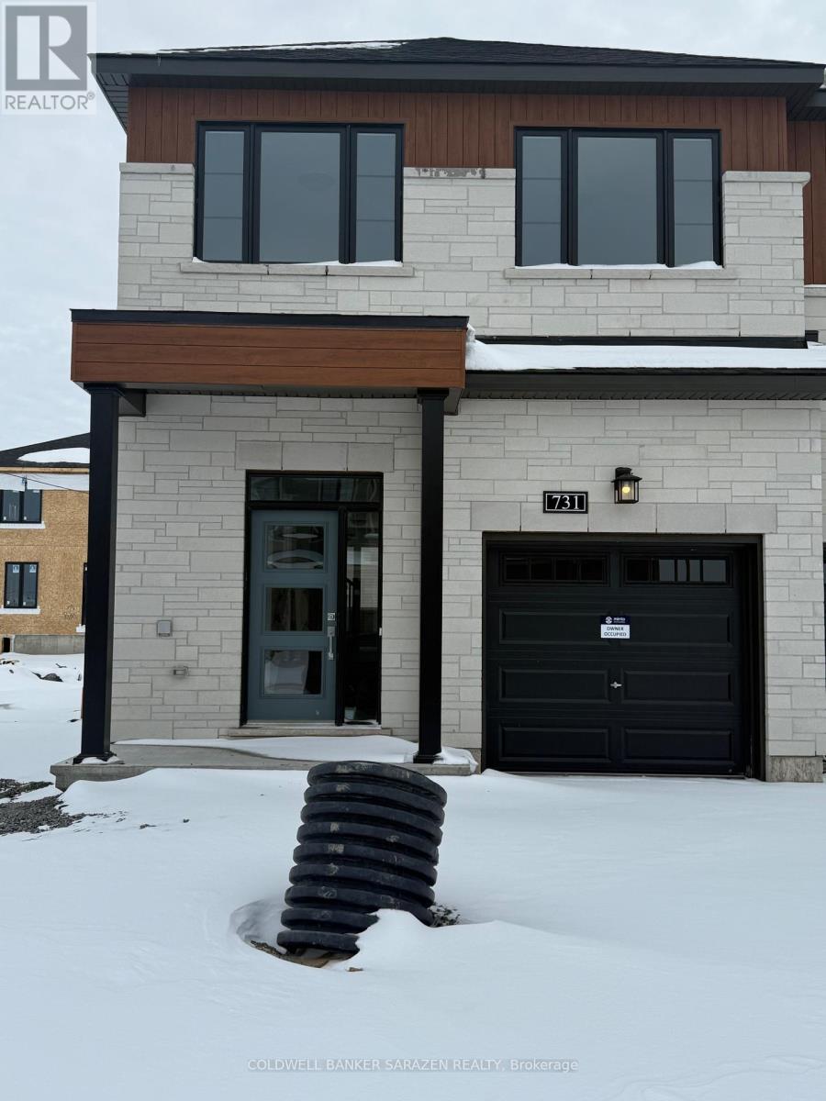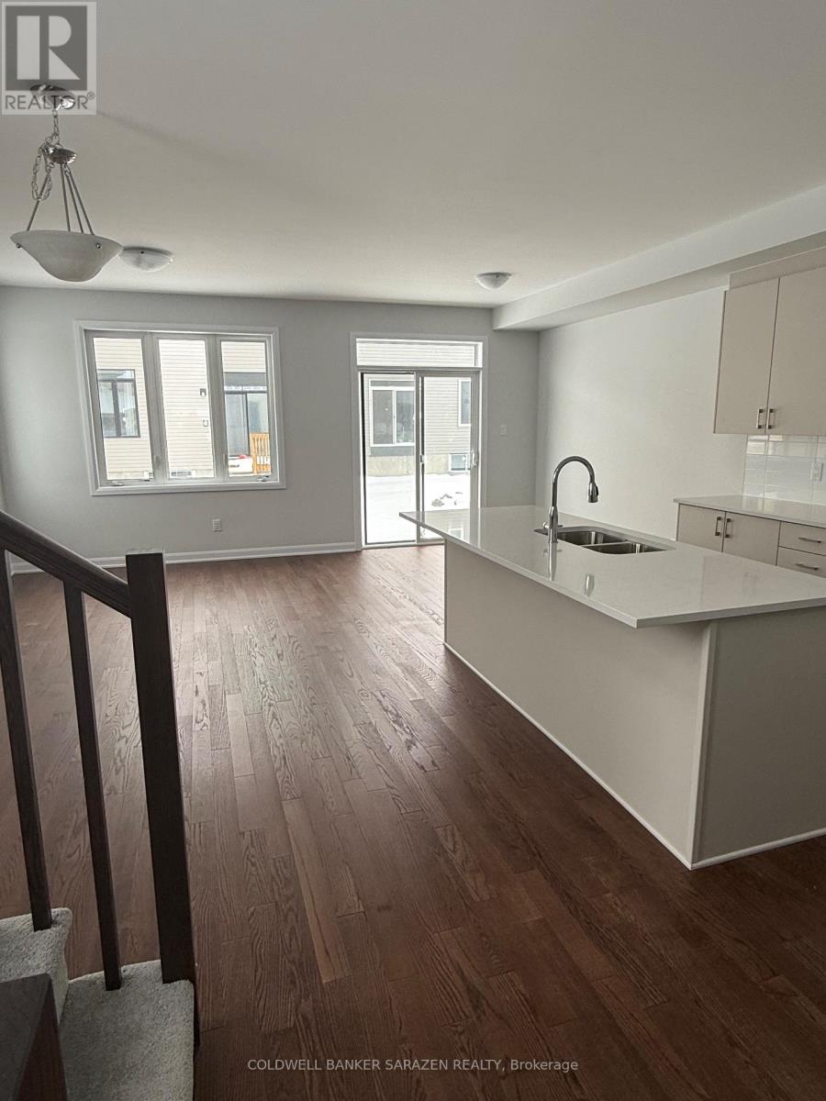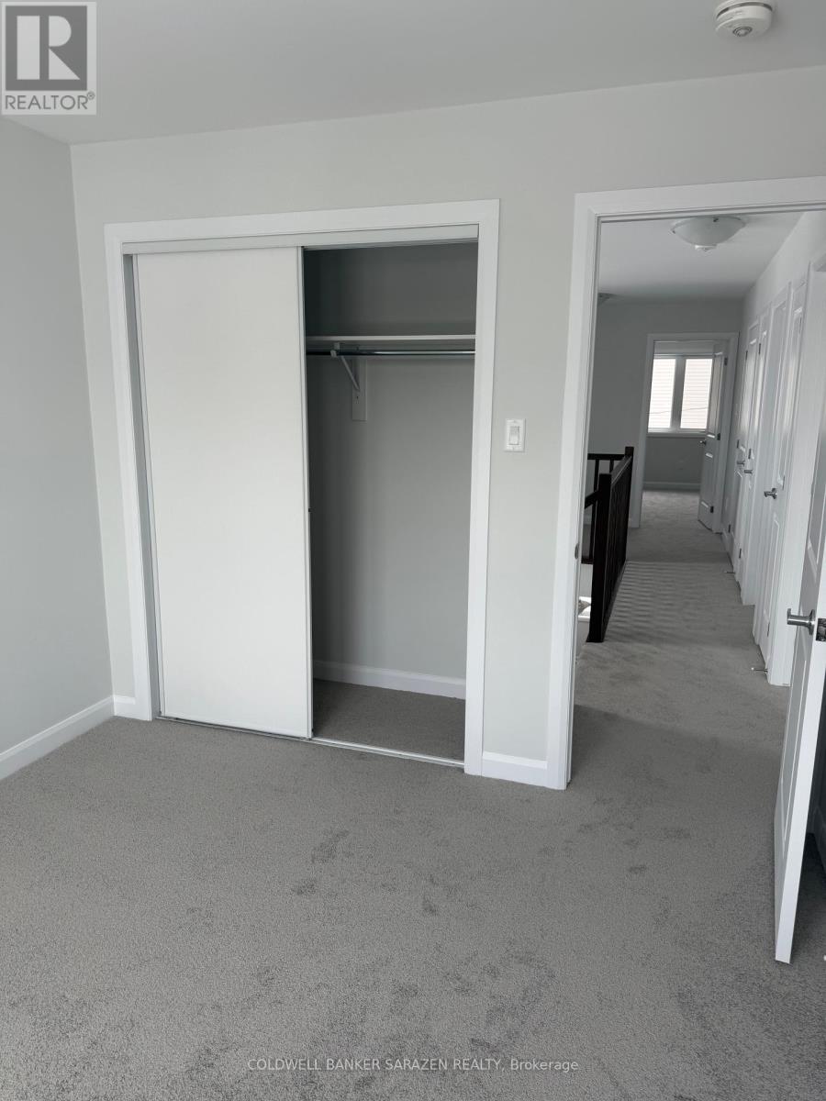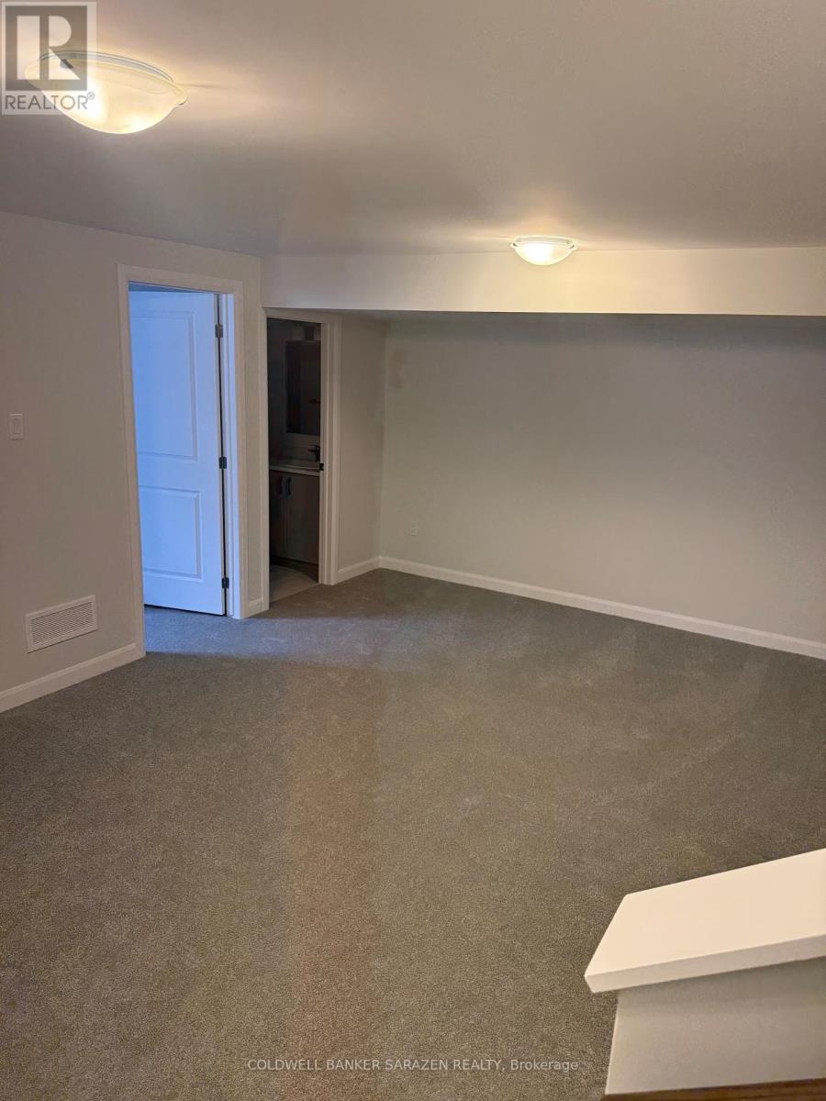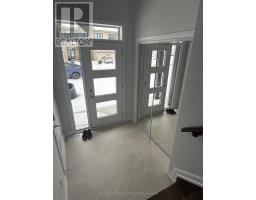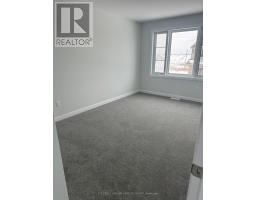731 Fairline Row N Ottawa, Ontario K2V 0M4
$2,900 Monthly
Brand new 4 bedroom End Unit townhome with attached garage in Kanata South. Inviting open concept main floor has distinct living & dining room areas with gorgeous hardwood floors and a modern style kitchen showcasing a natural look with Quartz counter tops, central island w/ undermount double sink, dishwasher and space for seating. The adjacent patio doors let in a ton of light & lead out into your backyard. Upstairs offers a primary bedroom with a walk-in closet & private ensuite w/ large shower upgrade, 2 additional bedrooms, a family bathroom PLUS a convenient 2nd flr laundry room Loft is additional advantage. Downstairs has an extra-large finished rec room providing plenty of space & versatility for all your family activities, A large sized Bed room and full bathroom. Tenant to pay all utilities & rentals. Contact Lakshmipathi Kuppala @6473932570 for bookings (id:43934)
Property Details
| MLS® Number | X12050436 |
| Property Type | Single Family |
| Community Name | 9010 - Kanata - Emerald Meadows/Trailwest |
| Parking Space Total | 3 |
Building
| Bathroom Total | 4 |
| Bedrooms Above Ground | 3 |
| Bedrooms Below Ground | 1 |
| Bedrooms Total | 4 |
| Age | New Building |
| Appliances | Dishwasher, Dryer, Stove, Washer, Refrigerator |
| Basement Development | Finished |
| Basement Type | Full (finished) |
| Construction Style Attachment | Attached |
| Exterior Finish | Brick Facing, Vinyl Siding |
| Fireplace Present | Yes |
| Foundation Type | Poured Concrete |
| Half Bath Total | 1 |
| Heating Fuel | Natural Gas |
| Heating Type | Forced Air |
| Stories Total | 2 |
| Size Interior | 2,000 - 2,500 Ft2 |
| Type | Row / Townhouse |
| Utility Water | Municipal Water |
Parking
| Attached Garage | |
| Garage |
Land
| Acreage | No |
| Sewer | Sanitary Sewer |
Rooms
| Level | Type | Length | Width | Dimensions |
|---|---|---|---|---|
| Second Level | Primary Bedroom | 4.064 m | 3.91 m | 4.064 m x 3.91 m |
| Second Level | Bedroom 2 | 2.978 m | 3.378 m | 2.978 m x 3.378 m |
| Second Level | Bedroom 3 | 2.94 m | 4.27 m | 2.94 m x 4.27 m |
| Second Level | Loft | 2.98 m | 1.88 m | 2.98 m x 1.88 m |
| Basement | Bedroom 4 | 2.94 m | 3.6 m | 2.94 m x 3.6 m |
| Basement | Recreational, Games Room | 5.7 m | 7.5 m | 5.7 m x 7.5 m |
| Ground Level | Kitchen | 2.74 m | 3.66 m | 2.74 m x 3.66 m |
| Ground Level | Living Room | 5.78 m | 3.35 m | 5.78 m x 3.35 m |
| Ground Level | Dining Room | 3.1 m | 2.56 m | 3.1 m x 2.56 m |
Utilities
| Electricity | Installed |
| Sewer | Installed |
Contact Us
Contact us for more information

