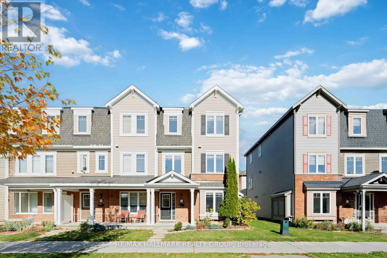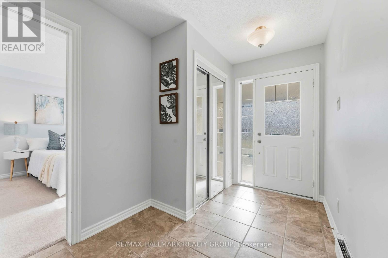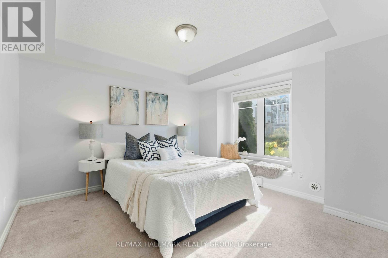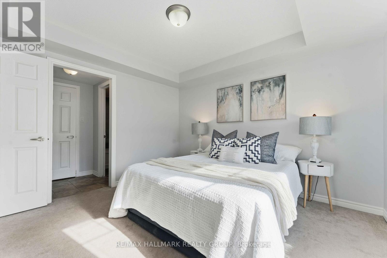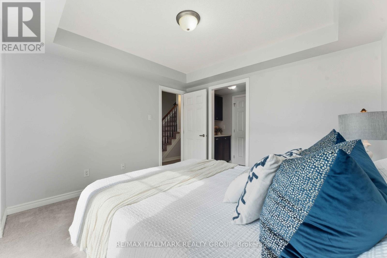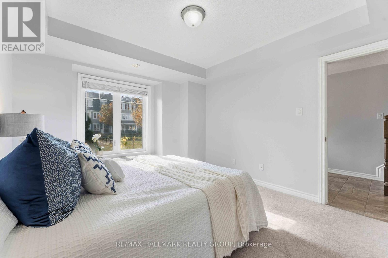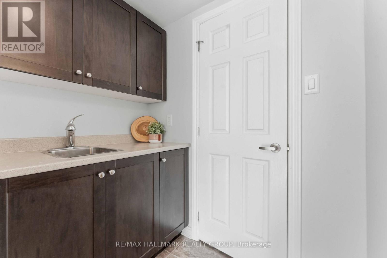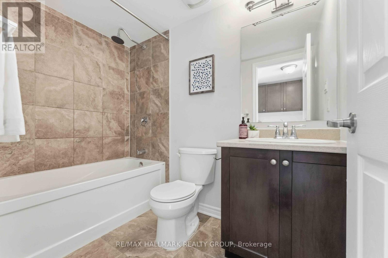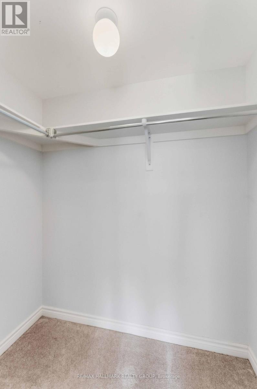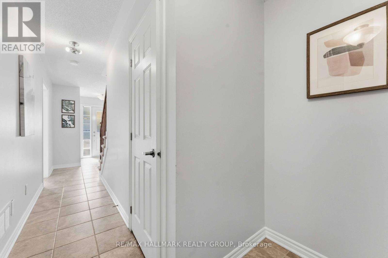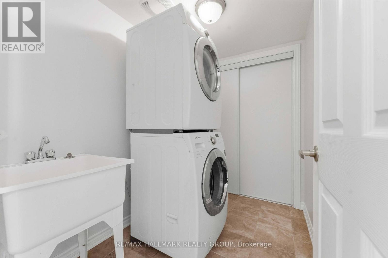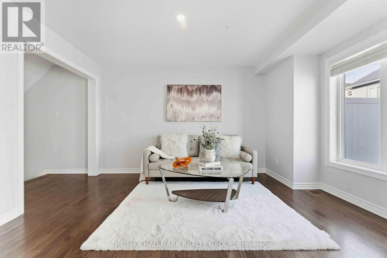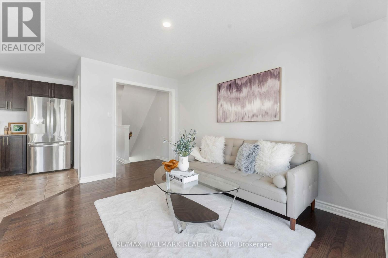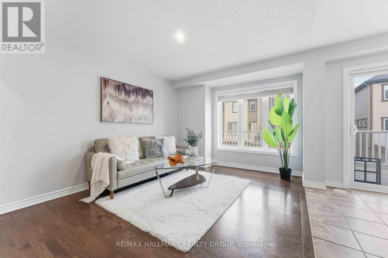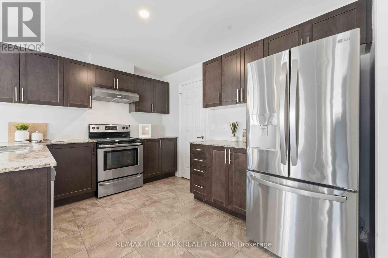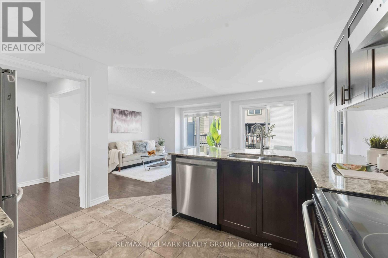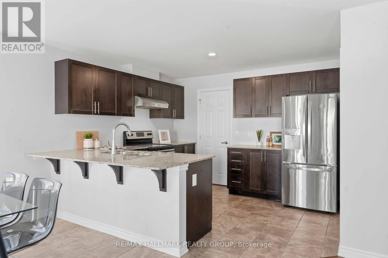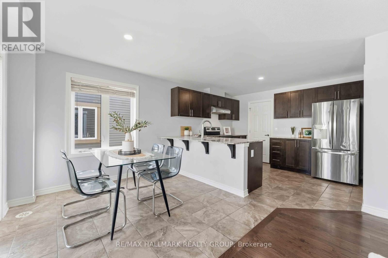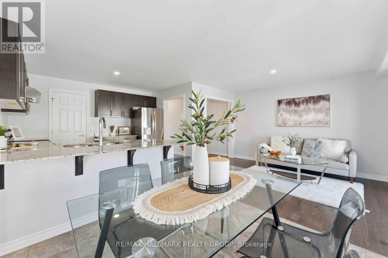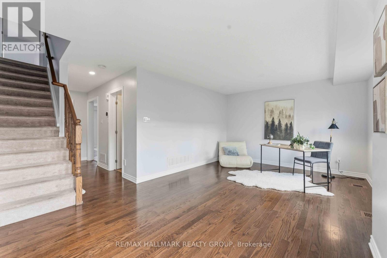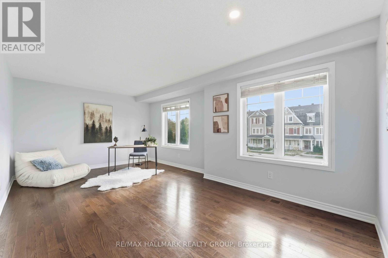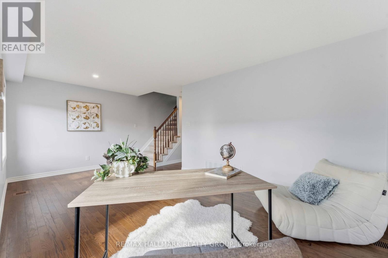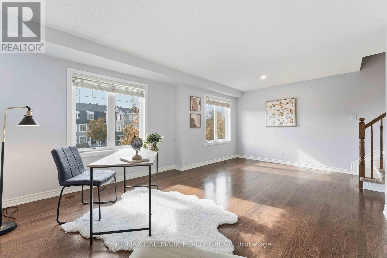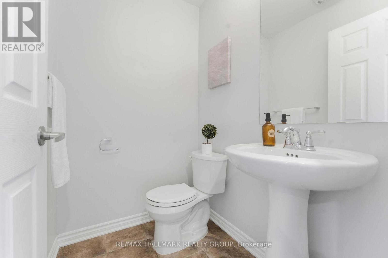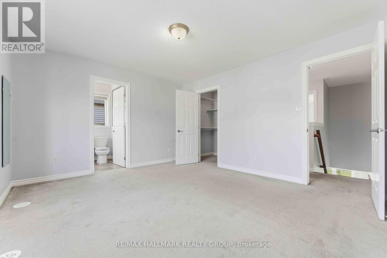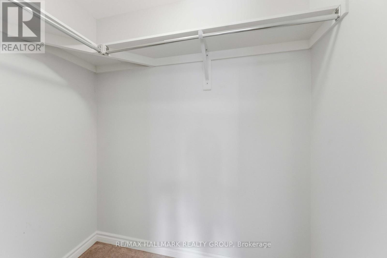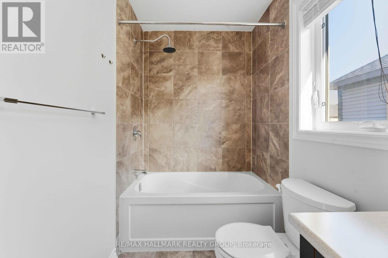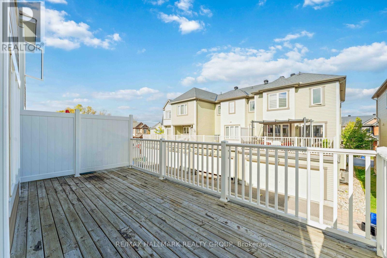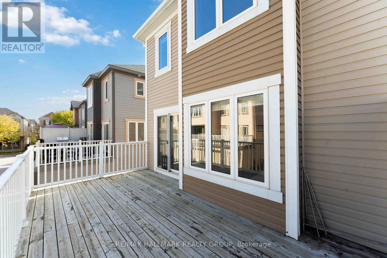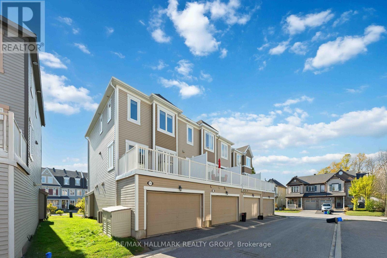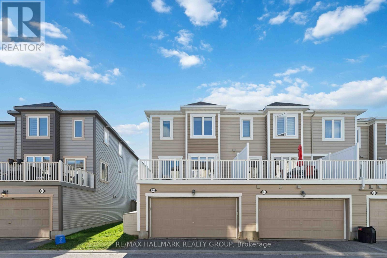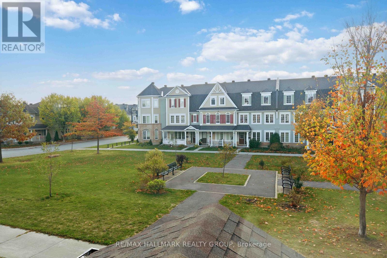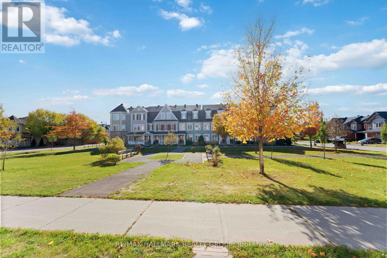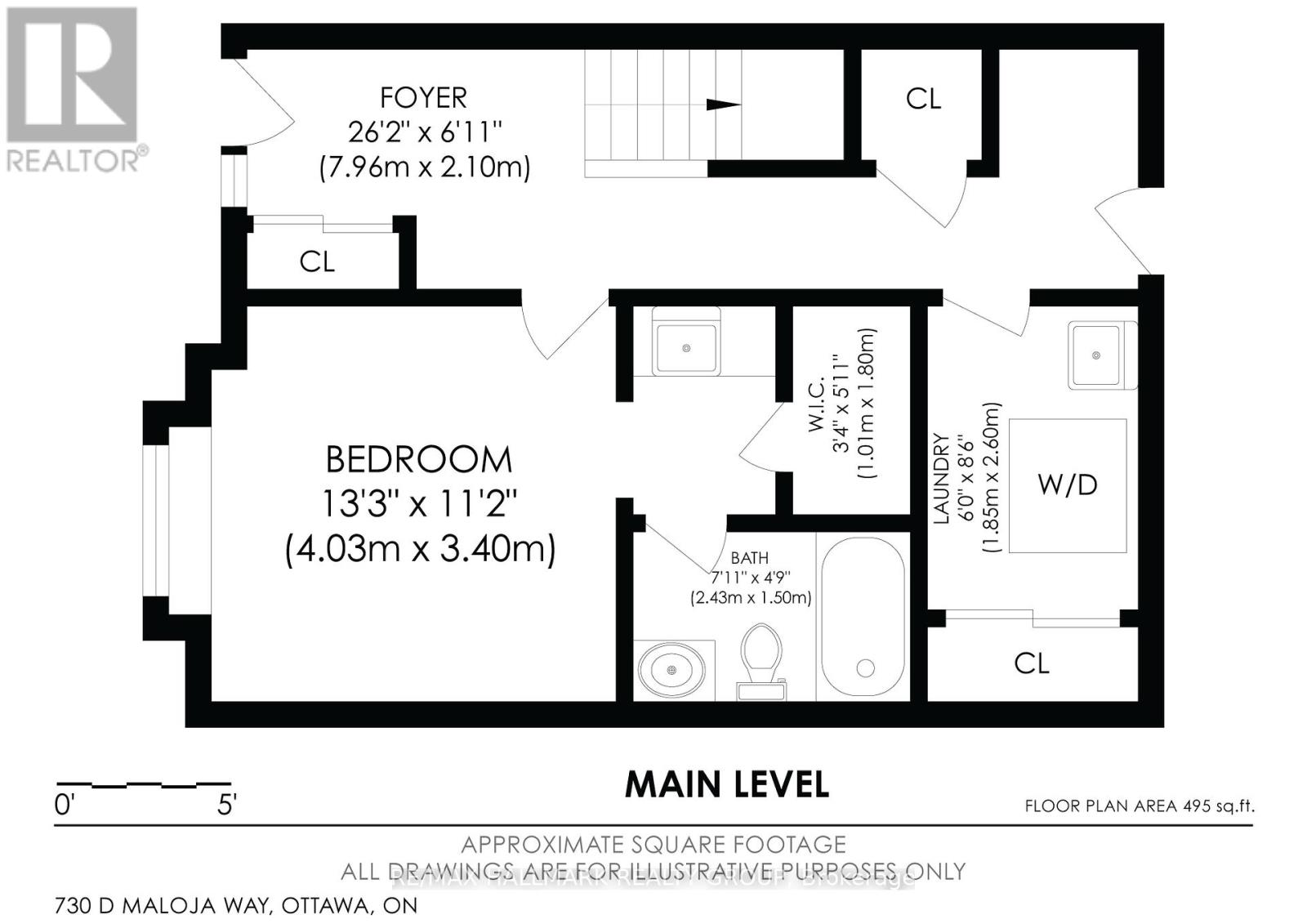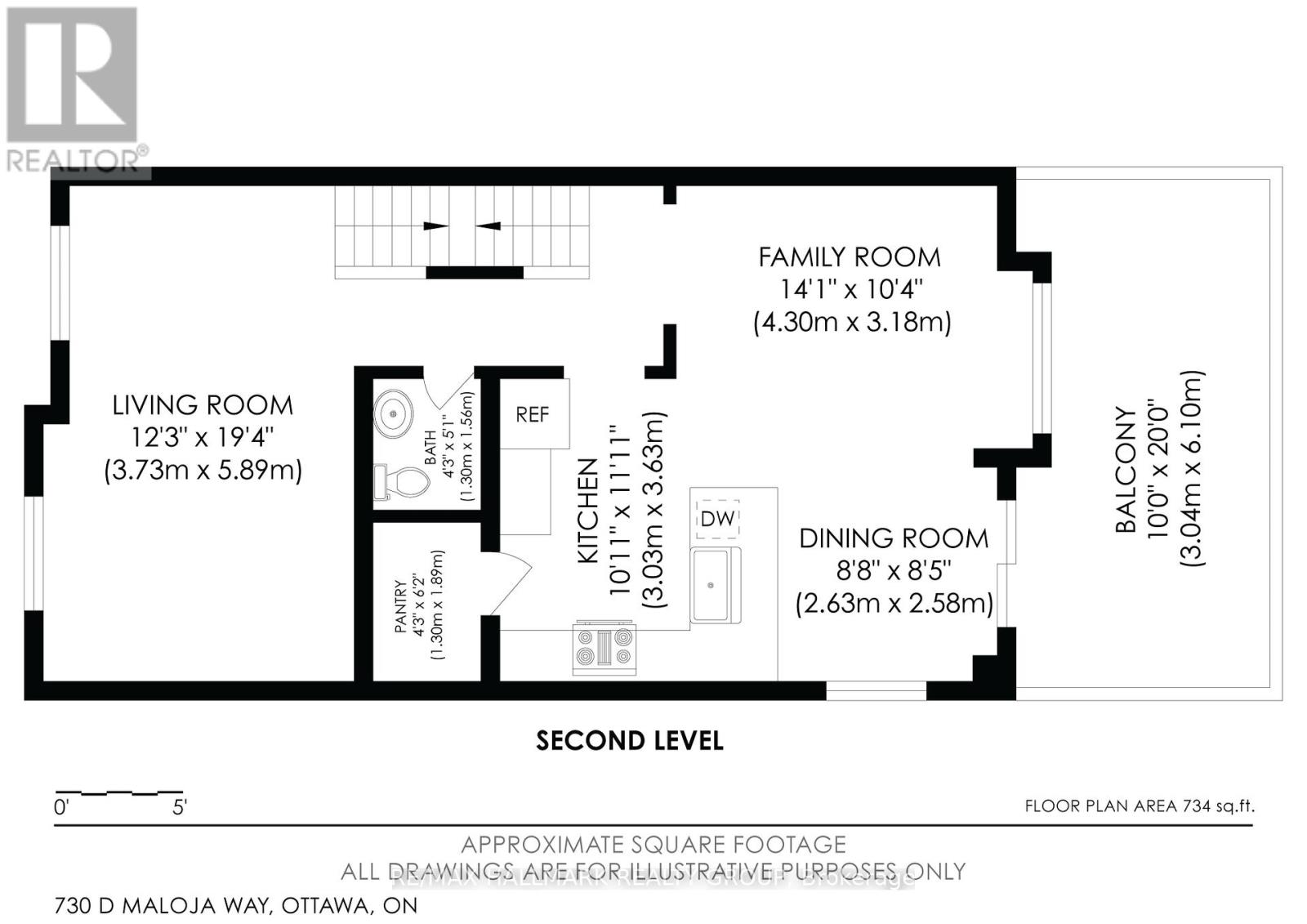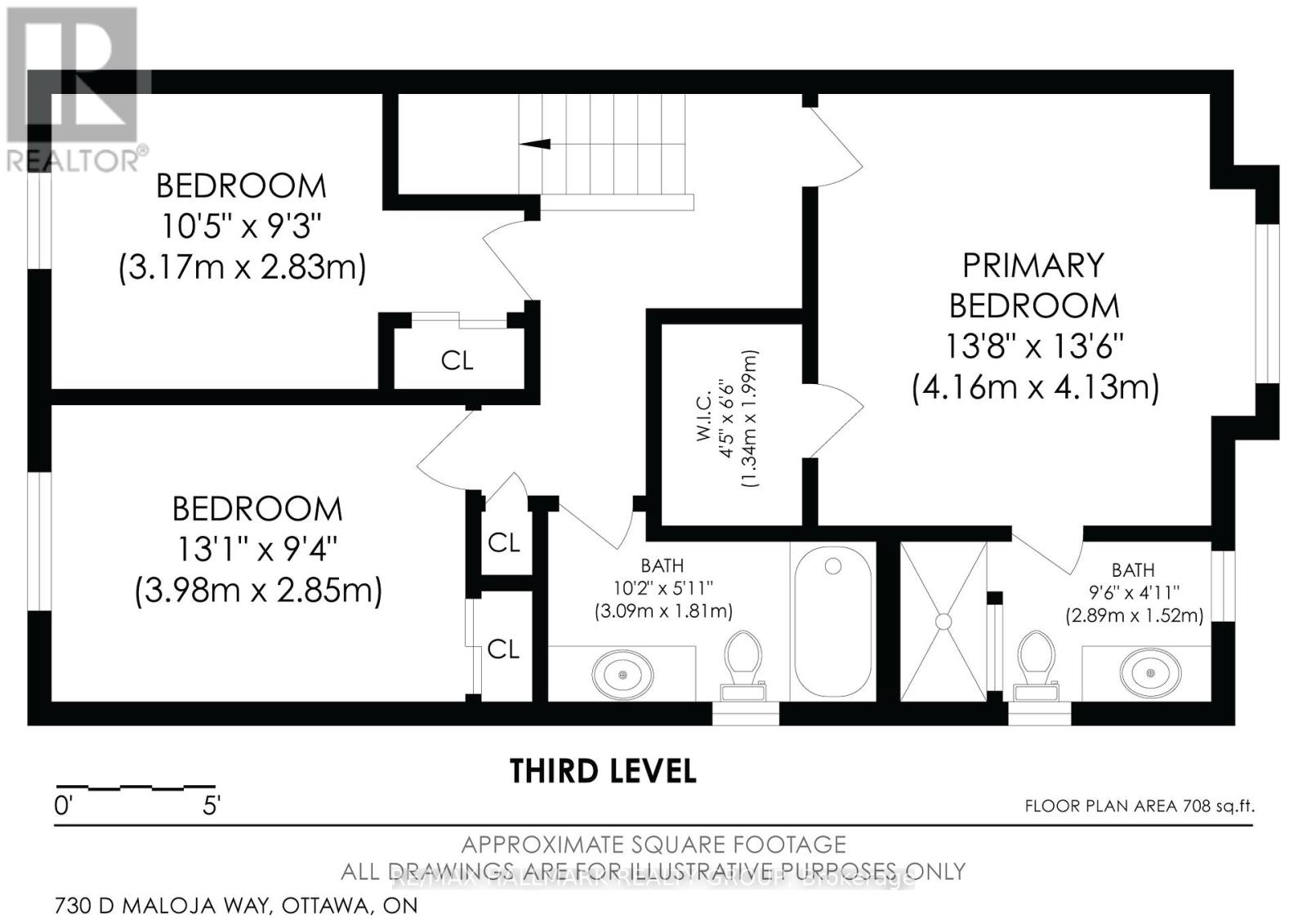4 Bedroom
4 Bathroom
2,000 - 2,500 ft2
Central Air Conditioning
Forced Air
$625,000
Welcome to this executive end-unit 3-storey townhome in the family-friendly community of Fairwinds, perfectly positioned across from a park. The main level features a guest suite with its own 3-piece bathroom, ideal for visitors, extended family, or a comfortable home office. The second level showcases a bright, open-concept kitchen, dining, and living area, filled with natural light, and opening onto a huge balcony above the double garage. A convenient powder room completes this level. Upstairs, you'll find three spacious bedrooms, including a primary suite with a walk-in closet, an ensuite with a large shower, and another full bathroom for family or guests. Conveniently located steps from several parks, public transportation, and just minutes to Kanata Centrum, Costco, Kanata Technology Park, DND Headquarters, and Canadian Tire Centre. (id:43934)
Property Details
|
MLS® Number
|
X12462814 |
|
Property Type
|
Single Family |
|
Community Name
|
8211 - Stittsville (North) |
|
Amenities Near By
|
Public Transit |
|
Equipment Type
|
Water Heater - Gas, Water Heater |
|
Parking Space Total
|
2 |
|
Rental Equipment Type
|
Water Heater - Gas, Water Heater |
|
Structure
|
Deck |
Building
|
Bathroom Total
|
4 |
|
Bedrooms Above Ground
|
4 |
|
Bedrooms Total
|
4 |
|
Appliances
|
Blinds, Dishwasher, Dryer, Hood Fan, Stove, Washer, Refrigerator |
|
Construction Style Attachment
|
Attached |
|
Cooling Type
|
Central Air Conditioning |
|
Exterior Finish
|
Vinyl Siding, Brick |
|
Foundation Type
|
Poured Concrete |
|
Half Bath Total
|
1 |
|
Heating Fuel
|
Natural Gas |
|
Heating Type
|
Forced Air |
|
Stories Total
|
3 |
|
Size Interior
|
2,000 - 2,500 Ft2 |
|
Type
|
Row / Townhouse |
|
Utility Water
|
Municipal Water |
Parking
Land
|
Acreage
|
No |
|
Land Amenities
|
Public Transit |
|
Sewer
|
Sanitary Sewer |
|
Size Depth
|
60 Ft ,8 In |
|
Size Frontage
|
25 Ft |
|
Size Irregular
|
25 X 60.7 Ft |
|
Size Total Text
|
25 X 60.7 Ft |
Rooms
| Level |
Type |
Length |
Width |
Dimensions |
|
Second Level |
Kitchen |
3.63 m |
3.03 m |
3.63 m x 3.03 m |
|
Second Level |
Dining Room |
2.63 m |
2.58 m |
2.63 m x 2.58 m |
|
Second Level |
Family Room |
4.3 m |
3.18 m |
4.3 m x 3.18 m |
|
Second Level |
Living Room |
5.89 m |
3.73 m |
5.89 m x 3.73 m |
|
Second Level |
Bathroom |
1.56 m |
1.3 m |
1.56 m x 1.3 m |
|
Second Level |
Pantry |
1.89 m |
1.3 m |
1.89 m x 1.3 m |
|
Third Level |
Bedroom 3 |
3.17 m |
2.83 m |
3.17 m x 2.83 m |
|
Third Level |
Bathroom |
2.89 m |
1.52 m |
2.89 m x 1.52 m |
|
Third Level |
Bathroom |
3.09 m |
1.81 m |
3.09 m x 1.81 m |
|
Third Level |
Primary Bedroom |
1.99 m |
1.34 m |
1.99 m x 1.34 m |
|
Third Level |
Primary Bedroom |
4.16 m |
4.13 m |
4.16 m x 4.13 m |
|
Third Level |
Bedroom 2 |
3.98 m |
2.85 m |
3.98 m x 2.85 m |
|
Main Level |
Bedroom |
4.03 m |
3.4 m |
4.03 m x 3.4 m |
|
Main Level |
Bathroom |
2.43 m |
1.5 m |
2.43 m x 1.5 m |
https://www.realtor.ca/real-estate/28990498/730d-maloja-way-ottawa-8211-stittsville-north

