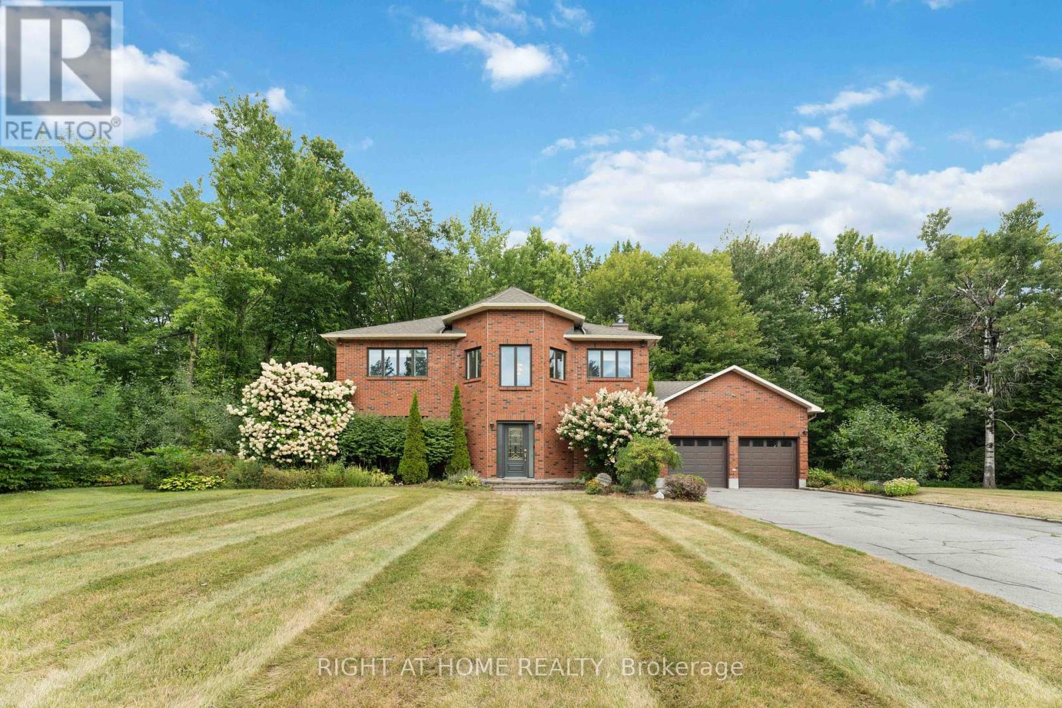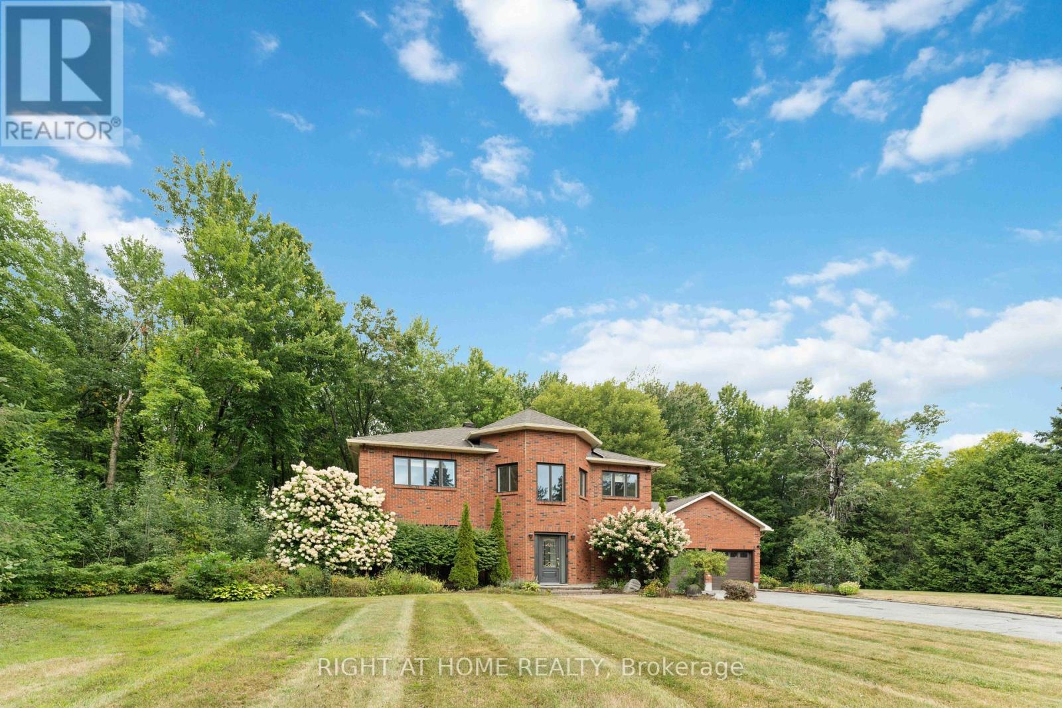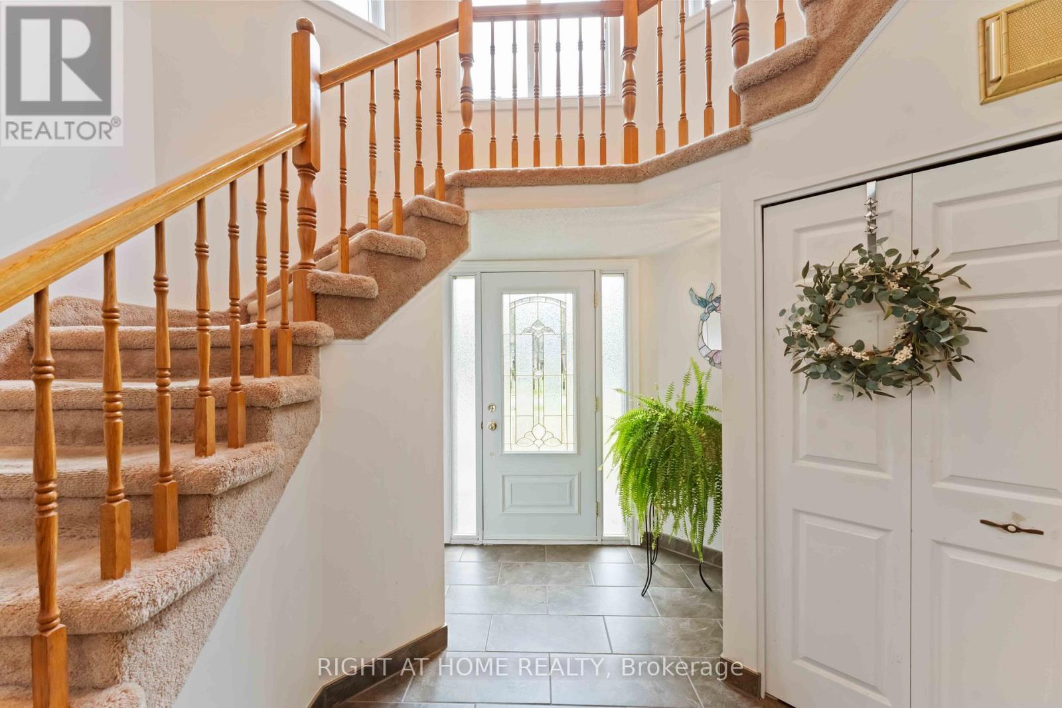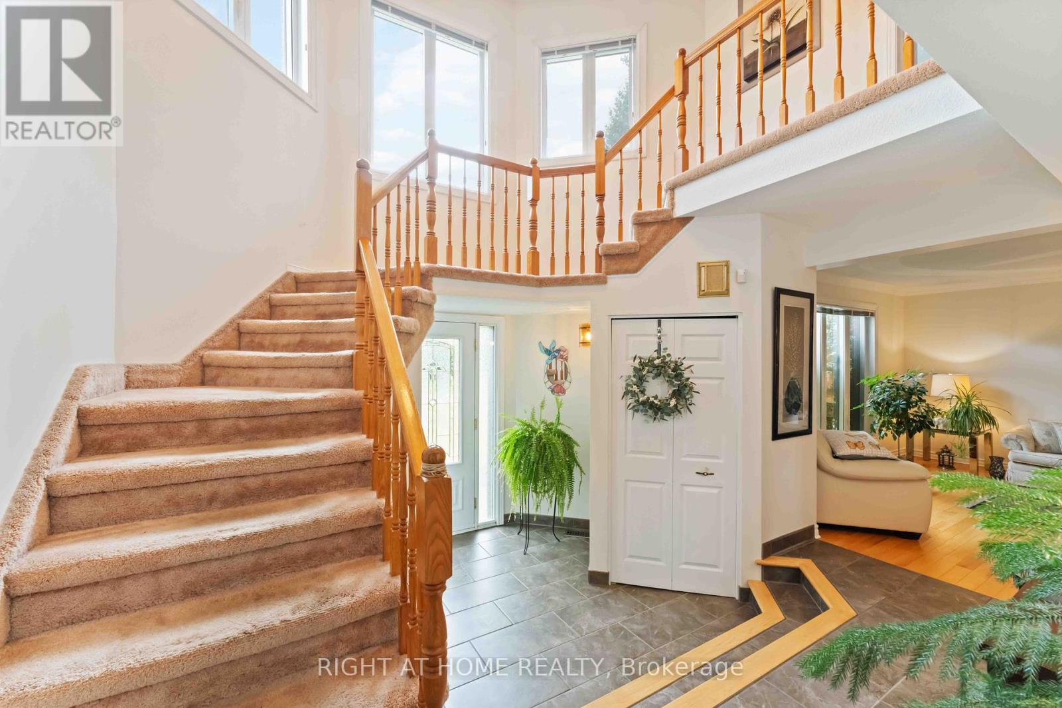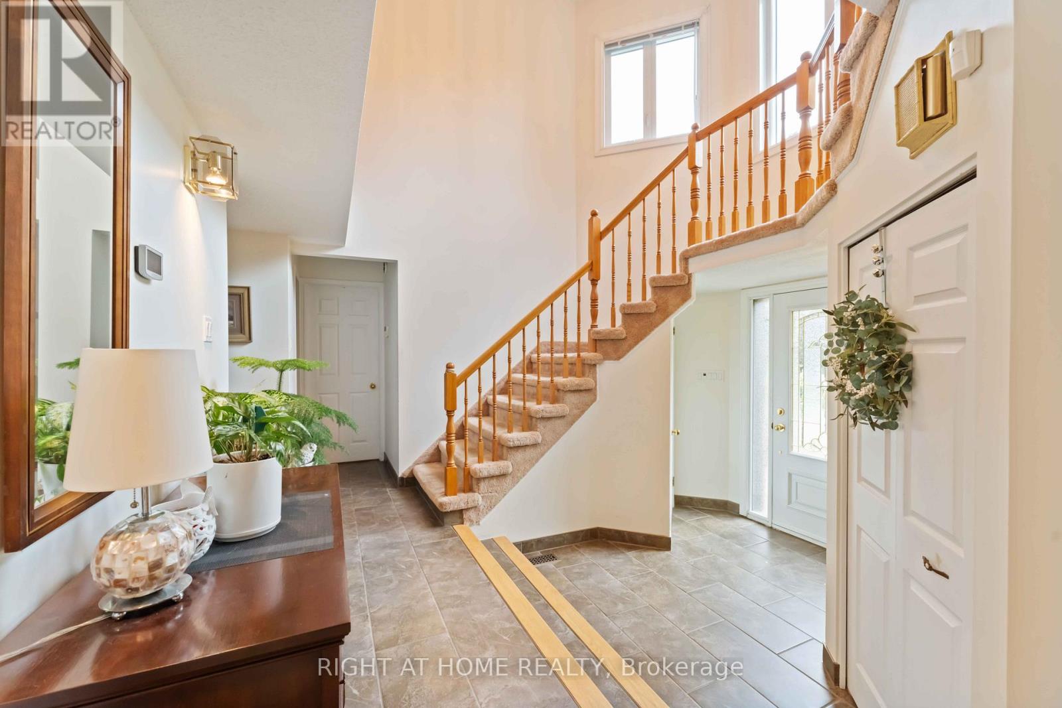4 Bedroom
3 Bathroom
2,500 - 3,000 ft2
Fireplace
Central Air Conditioning
Forced Air
Acreage
$1,150,000
Welcome to 730 Canary Street - If you are looking for real privacy, look no further. This is a well-cared-for family home built in 1984, set in the sought-after Navan Orléans community, an area rich in charm and history. Inside, the main floor offers plenty of space for both everyday living and entertaining. A bright and spacious living room connected to a formal dining room. The kitchen comes complete with all stainless steel appliances, ample cabinetry, and an eat-in area. The cozy family room with a wood fireplace throughout create a warm and inviting atmosphere and easy access to the backyard deck for summer barbecues and outdoor dining. Upstairs, a wide and elegant staircase leads you to four generously sized bedrooms, including a comfortable primary suite with its own ensuite. The unfinished basement provides endless possibilities whether you envision a home theatre, gym, playroom, or additional living space. Step outside to a private backyard surrounded by mature trees, offering shade, privacy, and the perfect spot to unwind on the deck. The front of the house is brick while the sides and the back are laminated and maintenance-free wood finish. Lot dimensions are approx (Front 219.82ft, Depth right side 373.25ft, Depth left side 410.61ft, Back 230ft). 24hr Irrevocable on all offers. (id:43934)
Property Details
|
MLS® Number
|
X12372561 |
|
Property Type
|
Single Family |
|
Community Name
|
1111 - Navan |
|
Features
|
Wooded Area, Irregular Lot Size |
|
Parking Space Total
|
10 |
|
Structure
|
Deck |
Building
|
Bathroom Total
|
3 |
|
Bedrooms Above Ground
|
4 |
|
Bedrooms Total
|
4 |
|
Age
|
31 To 50 Years |
|
Amenities
|
Fireplace(s) |
|
Appliances
|
Water Treatment, Dishwasher, Dryer, Hood Fan, Stove, Washer, Refrigerator |
|
Basement Development
|
Unfinished |
|
Basement Type
|
N/a (unfinished) |
|
Construction Style Attachment
|
Detached |
|
Cooling Type
|
Central Air Conditioning |
|
Exterior Finish
|
Brick Facing, Wood |
|
Fire Protection
|
Alarm System |
|
Fireplace Present
|
Yes |
|
Fireplace Total
|
1 |
|
Foundation Type
|
Poured Concrete |
|
Half Bath Total
|
1 |
|
Heating Fuel
|
Propane |
|
Heating Type
|
Forced Air |
|
Stories Total
|
2 |
|
Size Interior
|
2,500 - 3,000 Ft2 |
|
Type
|
House |
|
Utility Water
|
Drilled Well |
Parking
|
Attached Garage
|
|
|
Garage
|
|
|
Inside Entry
|
|
Land
|
Acreage
|
Yes |
|
Sewer
|
Septic System |
|
Size Depth
|
373 Ft ,3 In |
|
Size Frontage
|
219 Ft ,9 In |
|
Size Irregular
|
219.8 X 373.3 Ft |
|
Size Total Text
|
219.8 X 373.3 Ft|2 - 4.99 Acres |
Rooms
| Level |
Type |
Length |
Width |
Dimensions |
|
Second Level |
Primary Bedroom |
4.92 m |
4.29 m |
4.92 m x 4.29 m |
|
Second Level |
Bedroom 2 |
3.5 m |
2.67 m |
3.5 m x 2.67 m |
|
Second Level |
Bedroom 3 |
4.26 m |
2.99 m |
4.26 m x 2.99 m |
|
Second Level |
Bedroom 4 |
2.92 m |
3.38 m |
2.92 m x 3.38 m |
|
Basement |
Other |
11.5 m |
6.7 m |
11.5 m x 6.7 m |
|
Main Level |
Foyer |
2.33 m |
2.1 m |
2.33 m x 2.1 m |
|
Main Level |
Living Room |
4.62 m |
4.47 m |
4.62 m x 4.47 m |
|
Main Level |
Dining Room |
3.65 m |
3.98 m |
3.65 m x 3.98 m |
|
Main Level |
Kitchen |
3.3 m |
2.75 m |
3.3 m x 2.75 m |
|
Main Level |
Eating Area |
1.62 m |
2.75 m |
1.62 m x 2.75 m |
|
Main Level |
Family Room |
3.4 m |
4.4 m |
3.4 m x 4.4 m |
https://www.realtor.ca/real-estate/28795701/730-canary-street-ottawa-1111-navan

