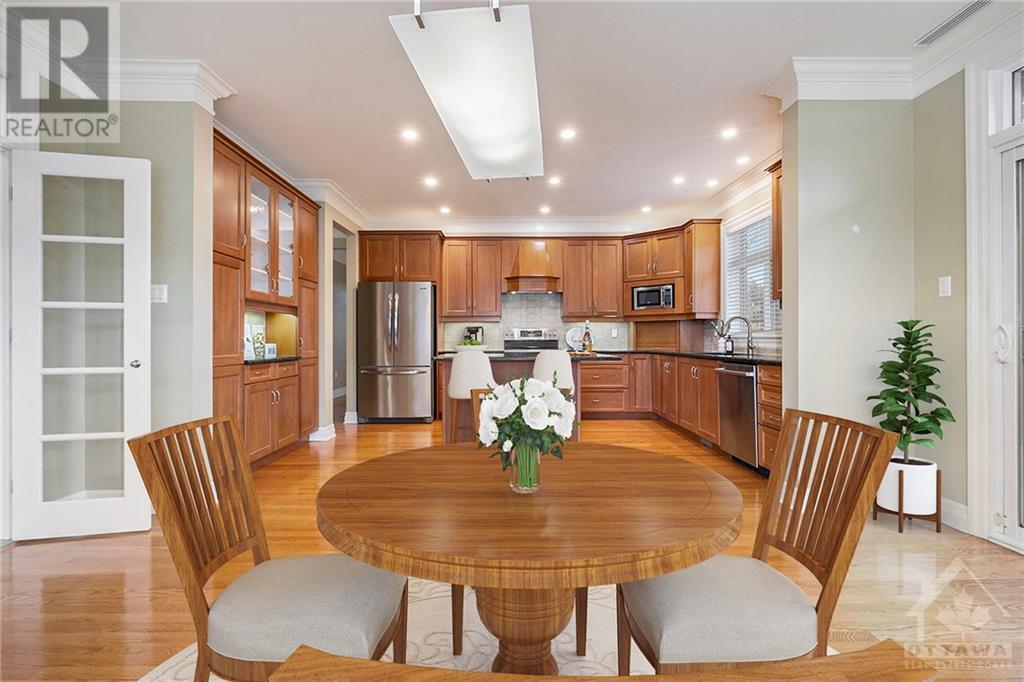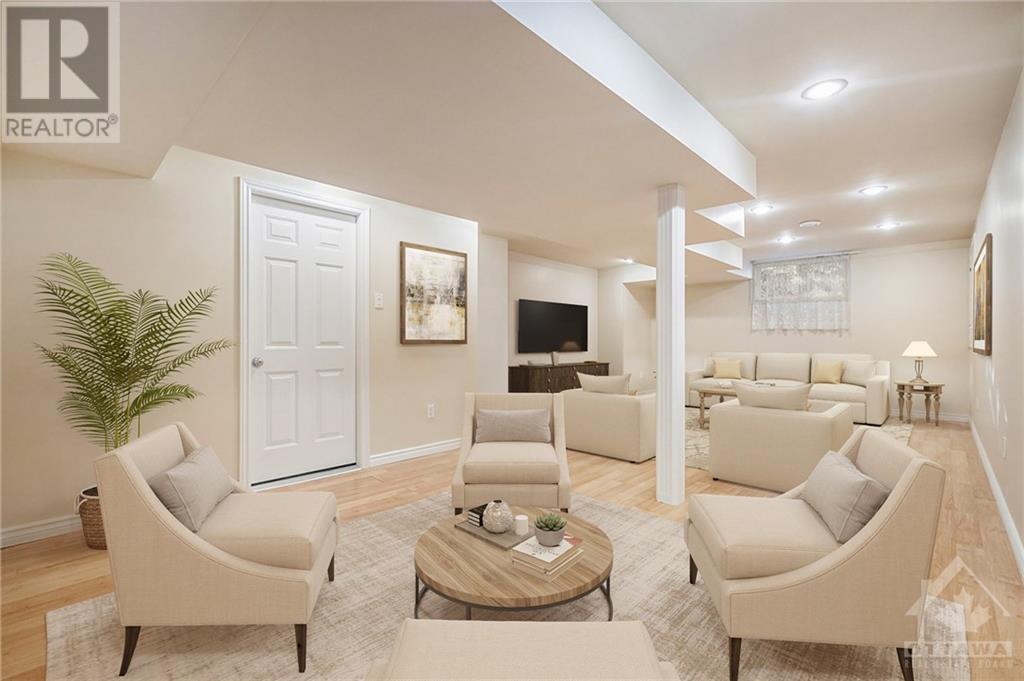5 Bedroom
4 Bathroom
Fireplace
Central Air Conditioning
Forced Air
$1,249,000
WOW come take a peek at this rare find in the Civic Hospital area! A custom newer built home with a spectacular & spacious layout that is ready for entertaining! Beautiful gardens & landscaping greet you as you pull up to your wonderful corner lot. Inside entry from the garage makes our snowy winters a breeze for bringing in groceries & the family. The main floor is a fabulous layout & features an eat in Chef's kitchen, gleaming hardwood floors, a family room with a cozy gas fireplace & a main floor dining/flex area. The upper level is just as sweet! More of that stunning hardwood, 4 beds, an expansive principal suite that includes a palatial ensuite, walk in closet & upper level laundry! So convenient. The lower level is ready for guests with another full bath, room to play & so much storage. A perfect location withing walking distance to coffee shops, restaurants, amenities, outdoor recreation & a beautiful life. Come home for the holidays! Some photos virtually enhanced. (id:43934)
Property Details
|
MLS® Number
|
1419134 |
|
Property Type
|
Single Family |
|
Neigbourhood
|
Civic Hospital |
|
AmenitiesNearBy
|
Public Transit, Recreation Nearby, Shopping |
|
CommunityFeatures
|
Family Oriented |
|
Features
|
Corner Site, Automatic Garage Door Opener |
|
ParkingSpaceTotal
|
3 |
Building
|
BathroomTotal
|
4 |
|
BedroomsAboveGround
|
4 |
|
BedroomsBelowGround
|
1 |
|
BedroomsTotal
|
5 |
|
Appliances
|
Refrigerator, Dishwasher, Dryer, Hood Fan, Microwave, Stove, Washer |
|
BasementDevelopment
|
Finished |
|
BasementType
|
Full (finished) |
|
ConstructedDate
|
2007 |
|
ConstructionStyleAttachment
|
Detached |
|
CoolingType
|
Central Air Conditioning |
|
ExteriorFinish
|
Stone, Brick |
|
FireplacePresent
|
Yes |
|
FireplaceTotal
|
1 |
|
FlooringType
|
Mixed Flooring, Hardwood |
|
FoundationType
|
Poured Concrete |
|
HalfBathTotal
|
1 |
|
HeatingFuel
|
Natural Gas |
|
HeatingType
|
Forced Air |
|
StoriesTotal
|
2 |
|
Type
|
House |
|
UtilityWater
|
Municipal Water |
Parking
Land
|
AccessType
|
Highway Access |
|
Acreage
|
No |
|
FenceType
|
Fenced Yard |
|
LandAmenities
|
Public Transit, Recreation Nearby, Shopping |
|
Sewer
|
Municipal Sewage System |
|
SizeDepth
|
49 Ft ,11 In |
|
SizeFrontage
|
61 Ft ,11 In |
|
SizeIrregular
|
61.93 Ft X 49.94 Ft (irregular Lot) |
|
SizeTotalText
|
61.93 Ft X 49.94 Ft (irregular Lot) |
|
ZoningDescription
|
Residential |
Rooms
| Level |
Type |
Length |
Width |
Dimensions |
|
Second Level |
Bedroom |
|
|
12'2" x 15'0" |
|
Second Level |
Bedroom |
|
|
11'0" x 8'10" |
|
Second Level |
Bedroom |
|
|
11'0" x 13'5" |
|
Second Level |
3pc Bathroom |
|
|
7'1" x 9'9" |
|
Second Level |
Primary Bedroom |
|
|
17'10" x 15'1" |
|
Second Level |
Other |
|
|
4'8" x 6'10" |
|
Second Level |
5pc Ensuite Bath |
|
|
8'11" x 8'10" |
|
Lower Level |
Storage |
|
|
13'3" x 6'5" |
|
Lower Level |
Utility Room |
|
|
16'0" x 14'1" |
|
Lower Level |
Recreation Room |
|
|
34'8" x 20'7" |
|
Lower Level |
3pc Bathroom |
|
|
8'7" x 8'5" |
|
Lower Level |
Bedroom |
|
|
15'2" x 10'0" |
|
Main Level |
Foyer |
|
|
7'10" x 7'1" |
|
Main Level |
Dining Room |
|
|
16'0" x 10'6" |
|
Main Level |
Kitchen |
|
|
16'0" x 12'3" |
|
Main Level |
Other |
|
|
15'2" x 9'11" |
|
Main Level |
2pc Bathroom |
|
|
3'4" x 7'2" |
|
Main Level |
Living Room |
|
|
16'11" x 17'6" |
https://www.realtor.ca/real-estate/27643063/73-ruskin-street-ottawa-civic-hospital





















































