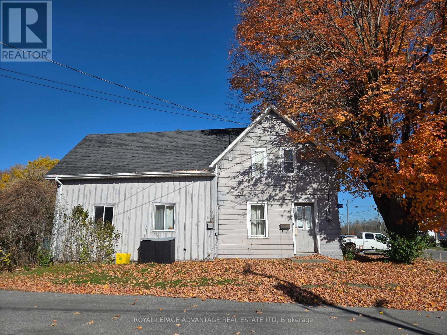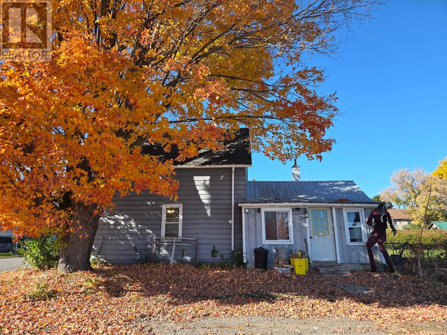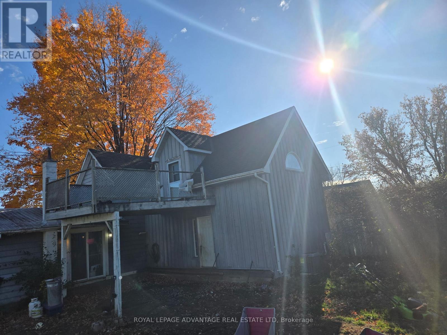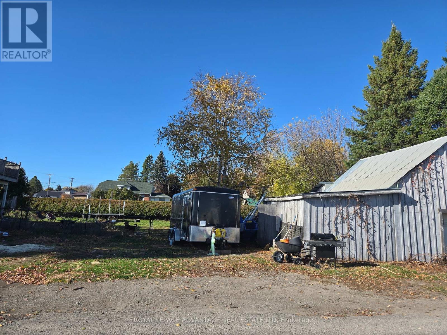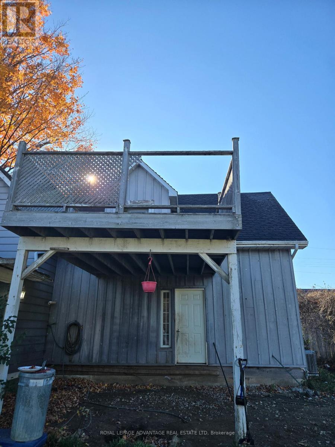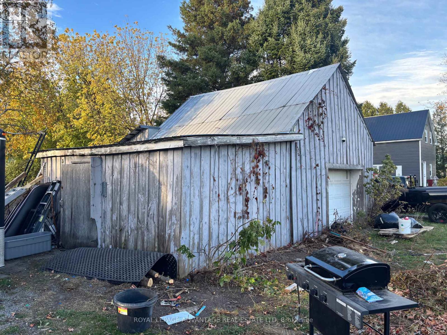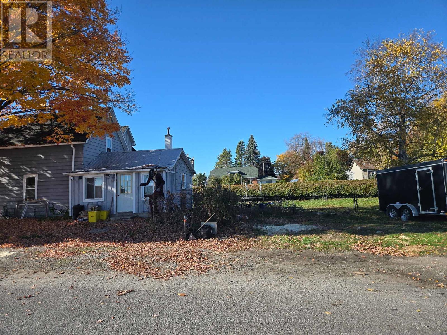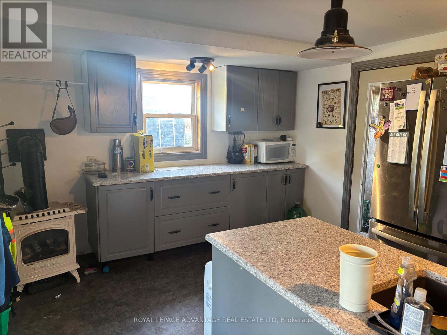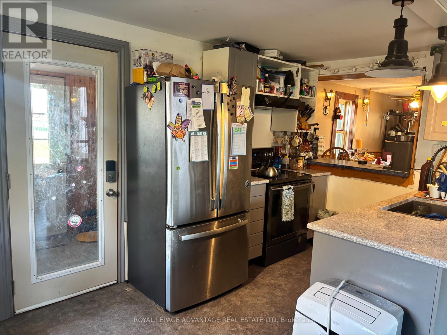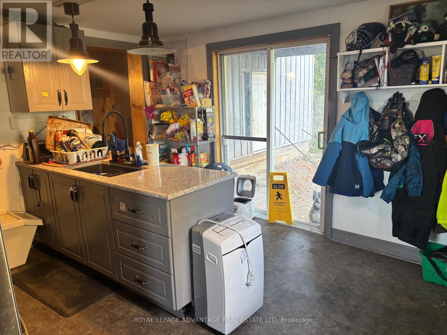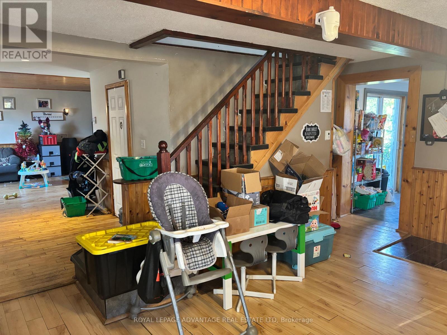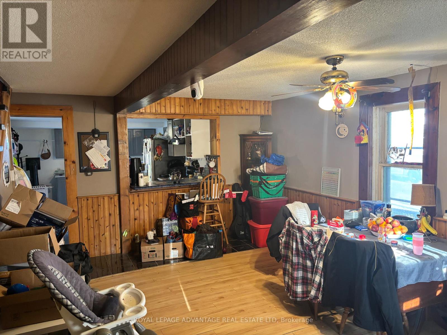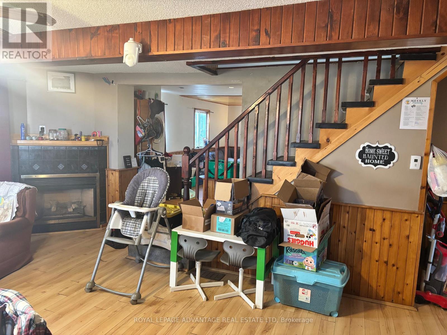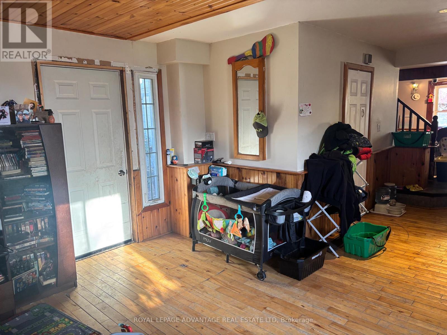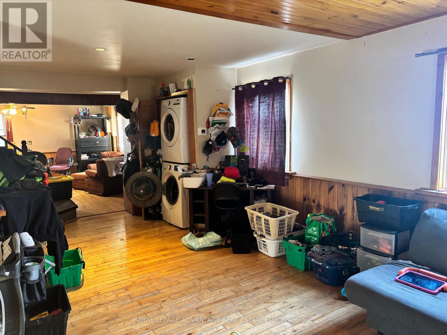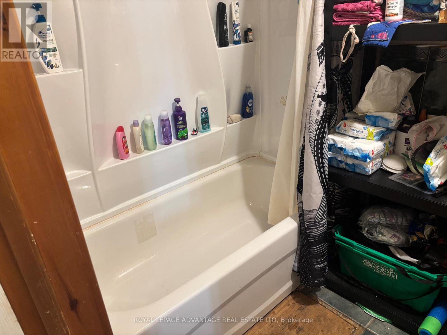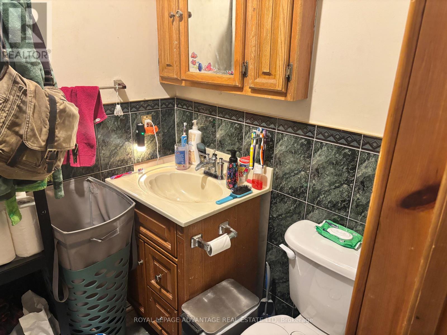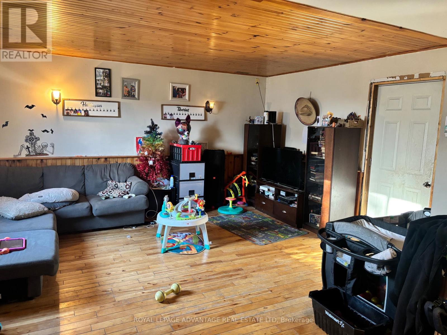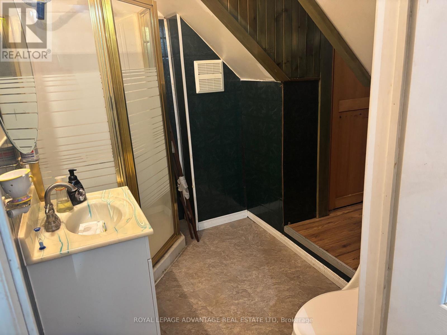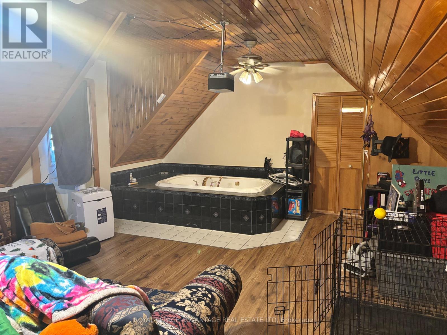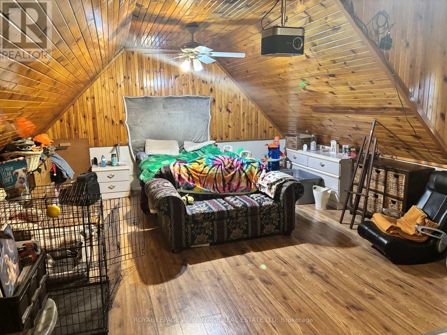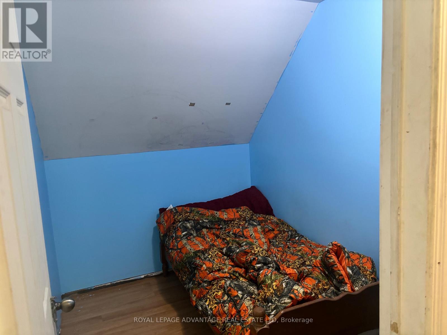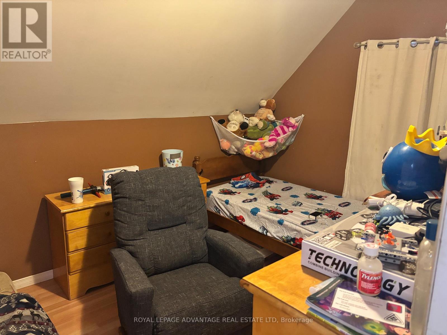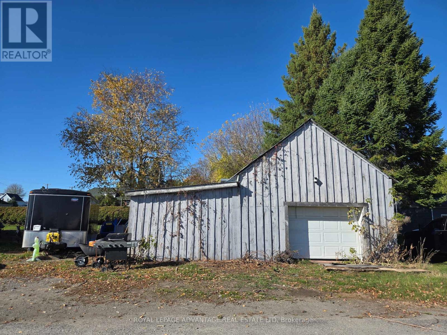73 Alice Street Smiths Falls, Ontario K7A 2W6
3 Bedroom
2 Bathroom
1,100 - 1,500 ft2
Fireplace
Central Air Conditioning
Forced Air
$349,500
Set on a corner lot in a quiet neighborhood and directly across from Hershey/Tweed, this 3 bedroom, 2 full bathroom home is waiting for your personal touches. Large, detached, log garage has many possibilities and the children and pets can play safely in the fenced rear yard. Two minute drive or short walk to amenities and close to the snowmobile trail. Huge and private primary bedroom with jacuzzi tub and walk-out balcony provides the ideal retreat. Easy commute. Call today! (id:43934)
Property Details
| MLS® Number | X12502438 |
| Property Type | Single Family |
| Community Name | 901 - Smiths Falls |
| Equipment Type | Water Heater |
| Features | Carpet Free |
| Parking Space Total | 5 |
| Rental Equipment Type | Water Heater |
Building
| Bathroom Total | 2 |
| Bedrooms Above Ground | 3 |
| Bedrooms Total | 3 |
| Amenities | Fireplace(s) |
| Appliances | Dryer, Freezer, Stove, Washer, Refrigerator |
| Basement Type | Crawl Space |
| Construction Style Attachment | Detached |
| Cooling Type | Central Air Conditioning |
| Exterior Finish | Aluminum Siding, Wood |
| Fireplace Present | Yes |
| Foundation Type | Concrete, Stone |
| Heating Fuel | Natural Gas |
| Heating Type | Forced Air |
| Stories Total | 2 |
| Size Interior | 1,100 - 1,500 Ft2 |
| Type | House |
| Utility Water | Municipal Water |
Parking
| Detached Garage | |
| Garage |
Land
| Acreage | No |
| Sewer | Sanitary Sewer |
| Size Depth | 120 Ft |
| Size Frontage | 89 Ft ,6 In |
| Size Irregular | 89.5 X 120 Ft |
| Size Total Text | 89.5 X 120 Ft |
| Zoning Description | Residential |
Rooms
| Level | Type | Length | Width | Dimensions |
|---|---|---|---|---|
| Second Level | Primary Bedroom | 6.45 m | 4.62 m | 6.45 m x 4.62 m |
| Second Level | Bedroom 2 | 3.72 m | 2.65 m | 3.72 m x 2.65 m |
| Second Level | Bedroom 3 | 2.62 m | 2.1 m | 2.62 m x 2.1 m |
| Second Level | Bathroom | 2.25 m | 1.45 m | 2.25 m x 1.45 m |
| Main Level | Kitchen | 4.5 m | 3.4 m | 4.5 m x 3.4 m |
| Main Level | Dining Room | 5.6 m | 4.2 m | 5.6 m x 4.2 m |
| Main Level | Living Room | 7.5 m | 4.5 m | 7.5 m x 4.5 m |
| Main Level | Mud Room | 3.42 m | 1.42 m | 3.42 m x 1.42 m |
| Main Level | Bathroom | 2 m | 2 m | 2 m x 2 m |
https://www.realtor.ca/real-estate/29059791/73-alice-street-smiths-falls-901-smiths-falls
Contact Us
Contact us for more information

