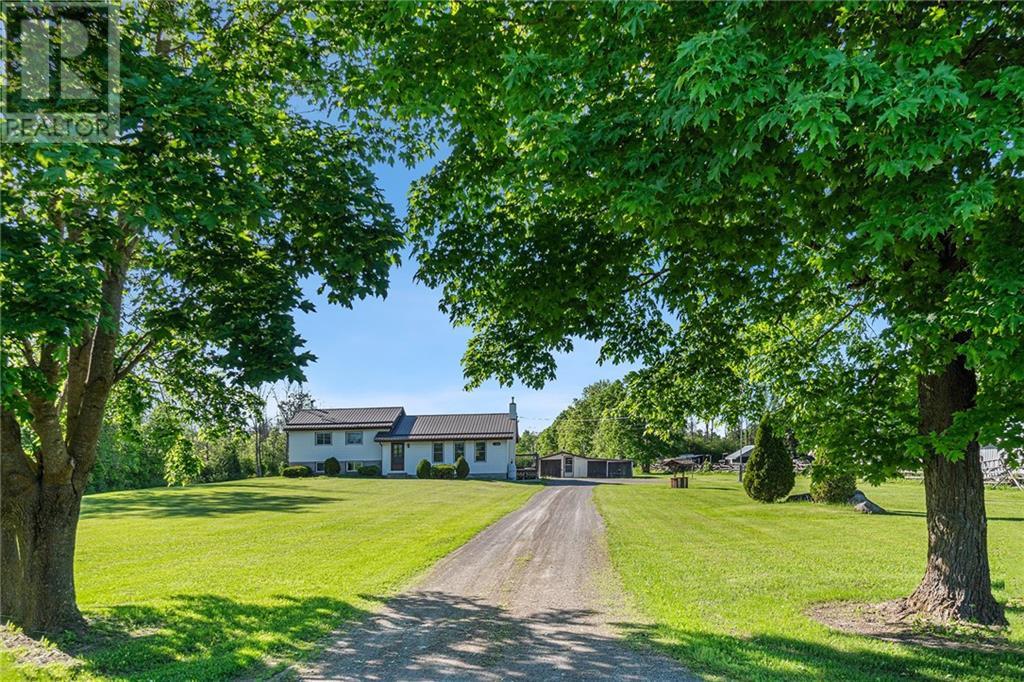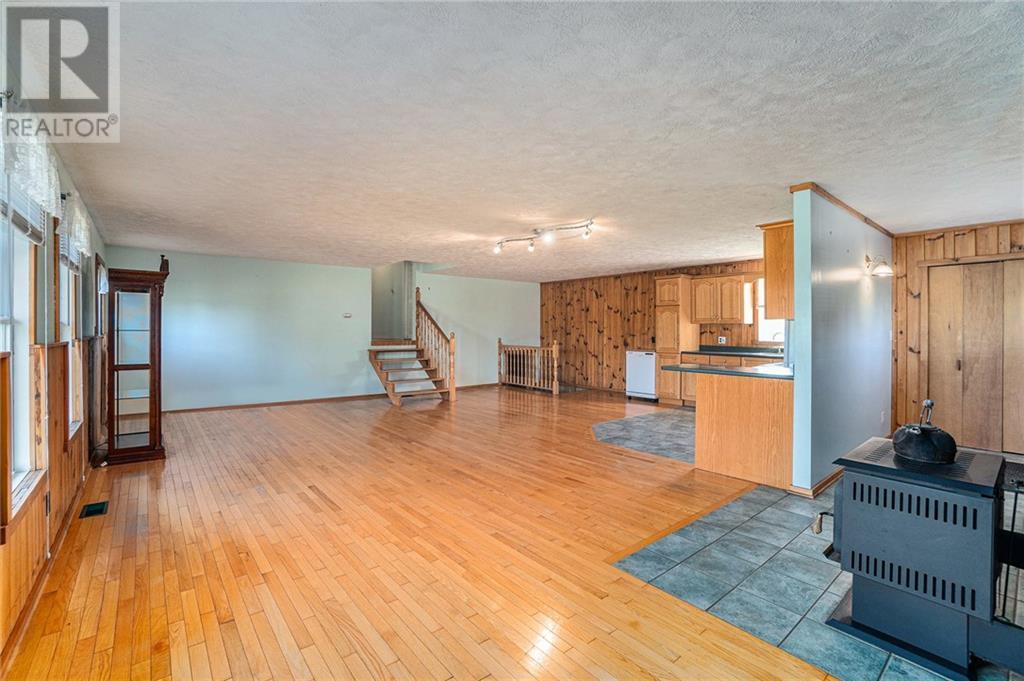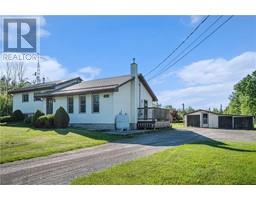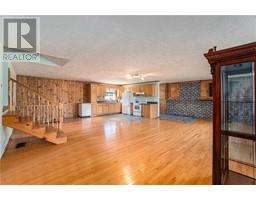2 Bedroom
1 Bathroom
Central Air Conditioning
Forced Air
Acreage
$489,900
Looking for some acreage and space to enjoy? Then you'll love this home on a 14 acre wooded lot, with a large mowed area. Relax in a country setting, yet only minutes to town for shopping. A brand new propane furnace is being installed, to replace the oil, and oil stove, which will be removed. This home also features central air, newer windows, and a metal roof, plus a Gen-Link at the hydro meter! Very spacious, open concept for living, dining and kitchen area-great for entertaining! The upper level features a 3-pc bath, 2 bedrooms (used to be 3, but 2 bdrms were made into a larger primary bdrm). The lower level is 1/2 crawlspace, and other 1/2 full height furnace/utility/storage area. The craftsperson/hobbyist will appreciate this large, insulated detached workshop with hydro, and a sep area for storage for your lawn and garden equip. Large treed area of hardwoods and cedars - great for trails! Prop goes right back to Hwy 29. Lots to get excited about in this desirable location! (id:43934)
Property Details
|
MLS® Number
|
1393148 |
|
Property Type
|
Single Family |
|
Neigbourhood
|
South Elmsley |
|
Amenities Near By
|
Golf Nearby, Shopping |
|
Communication Type
|
Cable Internet Access, Internet Access |
|
Features
|
Acreage, Treed, Wooded Area |
|
Parking Space Total
|
8 |
|
Structure
|
Deck |
Building
|
Bathroom Total
|
1 |
|
Bedrooms Above Ground
|
2 |
|
Bedrooms Total
|
2 |
|
Appliances
|
Refrigerator, Dishwasher, Dryer, Hood Fan, Stove, Washer, Blinds |
|
Basement Development
|
Unfinished |
|
Basement Type
|
Crawl Space (unfinished) |
|
Constructed Date
|
1976 |
|
Construction Style Attachment
|
Detached |
|
Cooling Type
|
Central Air Conditioning |
|
Exterior Finish
|
Siding |
|
Flooring Type
|
Wall-to-wall Carpet, Hardwood, Tile |
|
Foundation Type
|
Block |
|
Heating Fuel
|
Propane |
|
Heating Type
|
Forced Air |
|
Type
|
House |
|
Utility Water
|
Drilled Well |
Parking
Land
|
Acreage
|
Yes |
|
Land Amenities
|
Golf Nearby, Shopping |
|
Sewer
|
Septic System |
|
Size Depth
|
1655 Ft |
|
Size Frontage
|
433 Ft |
|
Size Irregular
|
14.5 |
|
Size Total
|
14.5 Ac |
|
Size Total Text
|
14.5 Ac |
|
Zoning Description
|
Residential |
Rooms
| Level |
Type |
Length |
Width |
Dimensions |
|
Second Level |
Primary Bedroom |
|
|
9'2" x 23'5" |
|
Second Level |
Bedroom |
|
|
9'11" x 12'0" |
|
Second Level |
3pc Bathroom |
|
|
5'0" x 9'11" |
|
Basement |
Utility Room |
|
|
22'5" x 22'9" |
|
Main Level |
Living Room/dining Room |
|
|
14'5" x 28'0" |
|
Main Level |
Kitchen |
|
|
10'7" x 12'0" |
|
Main Level |
Other |
|
|
6'7" x 9'4" |
https://www.realtor.ca/real-estate/26947116/728-townline-road-smiths-falls-south-elmsley



















































