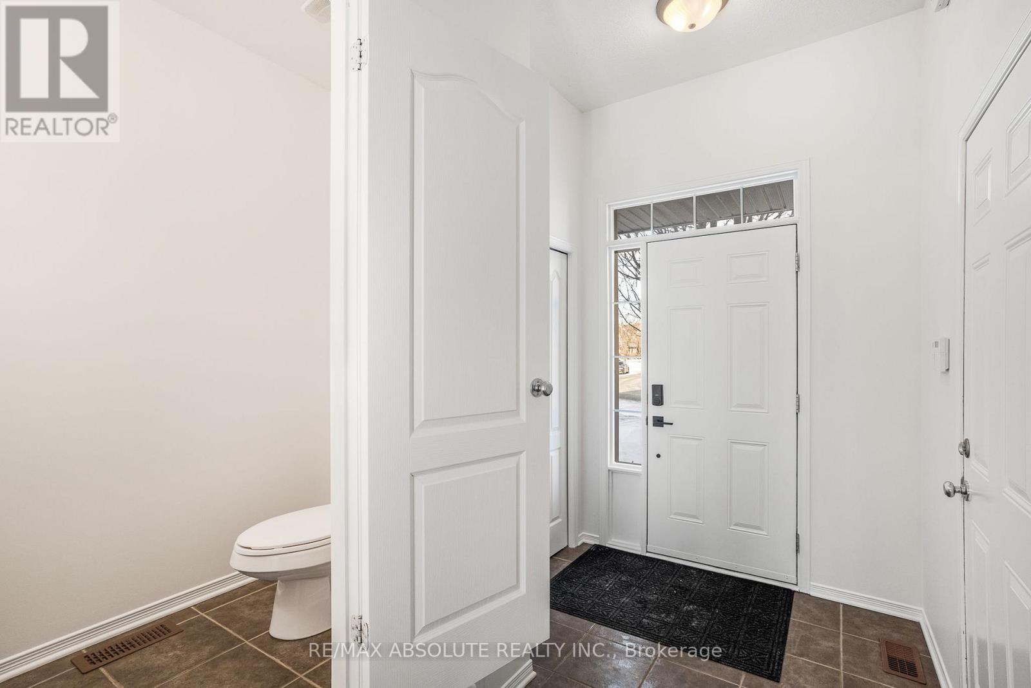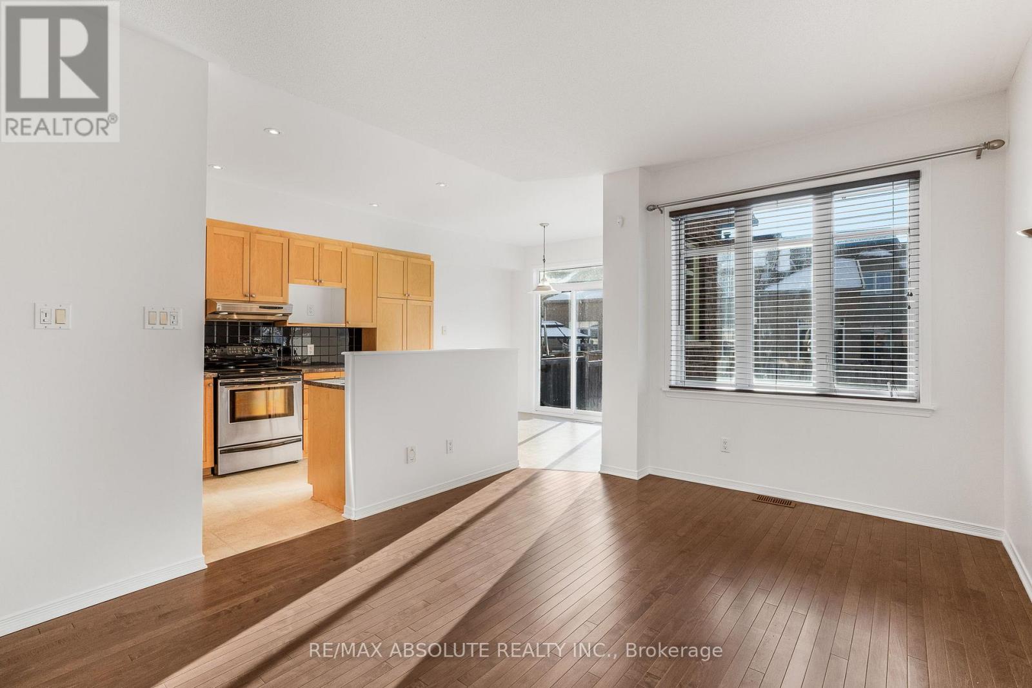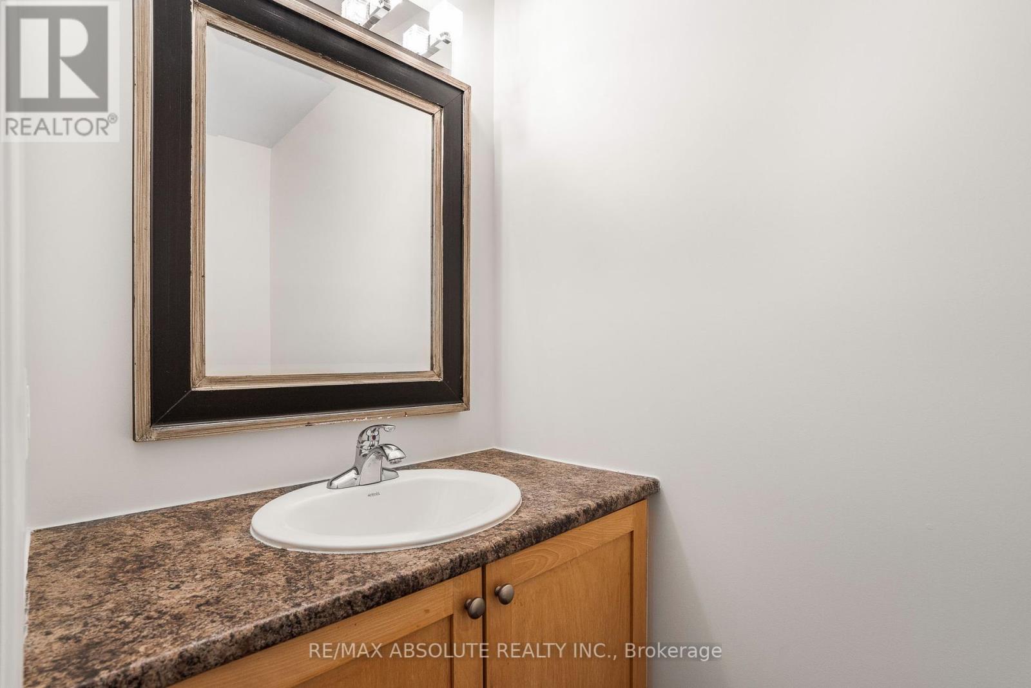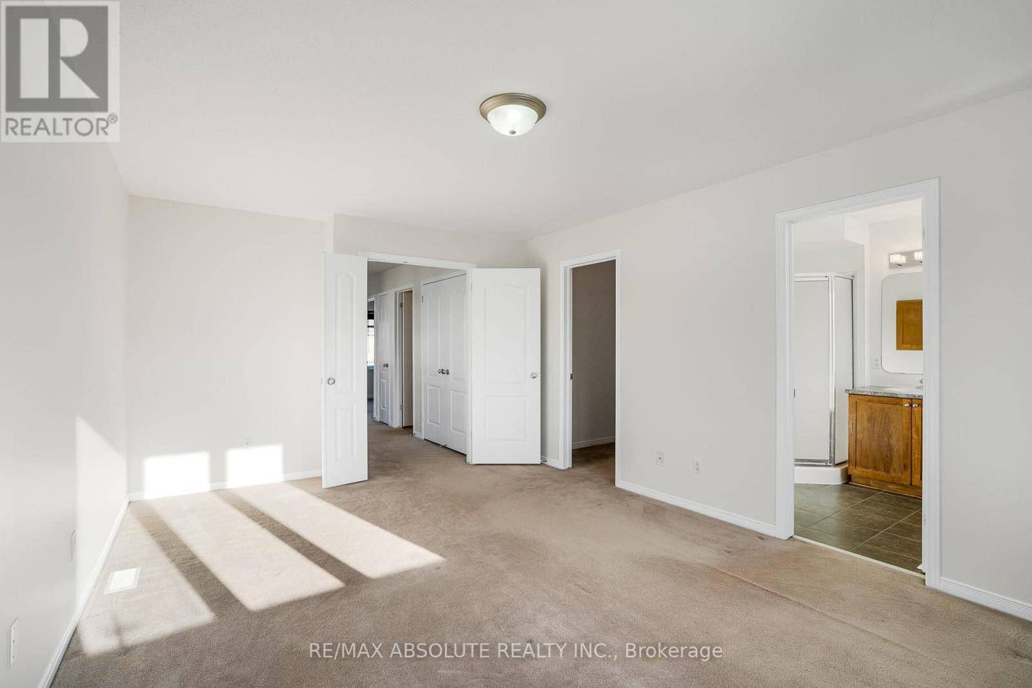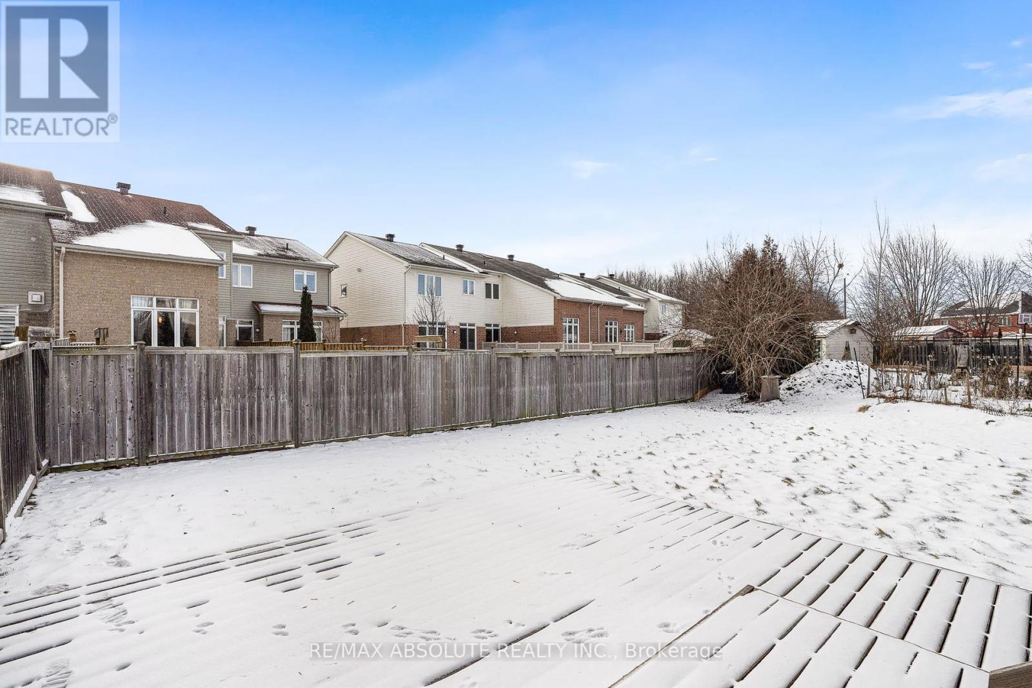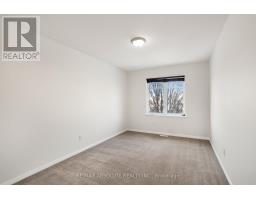3 Bedroom
3 Bathroom
Fireplace
Central Air Conditioning
Forced Air
$629,900
This beautifully maintained end-unit townhome sits on a premium pie-shaped lot, offering an impressive 60-foot width at the back. Freshly painted throughout, this home is move-in ready and perfect for modern family living. The main level features an open-concept kitchen overlooking a spacious living room, complete with gleaming hardwood floors. A natural gas line is available for the stove, offering efficiency and convenience for cooking enthusiasts. The second level boasts three generously sized bedrooms, including a primary suite with a 4-piece ensuite and a walk-in closet. Conveniently located second-floor laundry adds to the ease of everyday living. The fully finished lower level offers a cozy family room with a gas fireplace, perfect for movie nights or gatherings, and ample storage space. Step outside and discover the potential of your oversized backyard. With a stunning deck for relaxation or entertaining, and a natural gas line ready for a BBQ, outdoor living has never been easier. Don't miss this opportunity to own a well-appointed home on a sought-after lot in a fantastic neighborhood! (id:43934)
Property Details
|
MLS® Number
|
X11913657 |
|
Property Type
|
Single Family |
|
Community Name
|
2602 - Riverside South/Gloucester Glen |
|
Equipment Type
|
Water Heater - Gas |
|
Features
|
Lane |
|
Parking Space Total
|
3 |
|
Rental Equipment Type
|
Water Heater - Gas |
|
Structure
|
Deck |
Building
|
Bathroom Total
|
3 |
|
Bedrooms Above Ground
|
3 |
|
Bedrooms Total
|
3 |
|
Amenities
|
Fireplace(s) |
|
Appliances
|
Dishwasher, Dryer, Hood Fan, Refrigerator, Stove, Washer, Window Coverings |
|
Basement Development
|
Finished |
|
Basement Type
|
Full (finished) |
|
Construction Style Attachment
|
Attached |
|
Cooling Type
|
Central Air Conditioning |
|
Exterior Finish
|
Brick Facing, Vinyl Siding |
|
Fireplace Present
|
Yes |
|
Fireplace Total
|
1 |
|
Foundation Type
|
Poured Concrete |
|
Half Bath Total
|
1 |
|
Heating Fuel
|
Natural Gas |
|
Heating Type
|
Forced Air |
|
Stories Total
|
2 |
|
Type
|
Row / Townhouse |
|
Utility Water
|
Municipal Water |
Parking
Land
|
Acreage
|
No |
|
Sewer
|
Sanitary Sewer |
|
Size Depth
|
116 Ft ,3 In |
|
Size Frontage
|
20 Ft ,4 In |
|
Size Irregular
|
20.36 X 116.31 Ft ; Pie Shape |
|
Size Total Text
|
20.36 X 116.31 Ft ; Pie Shape |
Rooms
| Level |
Type |
Length |
Width |
Dimensions |
|
Second Level |
Primary Bedroom |
4.92 m |
3.53 m |
4.92 m x 3.53 m |
|
Second Level |
Bedroom 2 |
4.36 m |
2.81 m |
4.36 m x 2.81 m |
|
Second Level |
Bedroom 3 |
3.4 m |
2.74 m |
3.4 m x 2.74 m |
|
Lower Level |
Family Room |
5.38 m |
4.92 m |
5.38 m x 4.92 m |
|
Main Level |
Kitchen |
3.65 m |
2.31 m |
3.65 m x 2.31 m |
|
Main Level |
Living Room |
5.2 m |
3.12 m |
5.2 m x 3.12 m |
|
Main Level |
Dining Room |
3.25 m |
3.09 m |
3.25 m x 3.09 m |
https://www.realtor.ca/real-estate/27779930/728-nakina-way-ottawa-2602-riverside-southgloucester-glen



