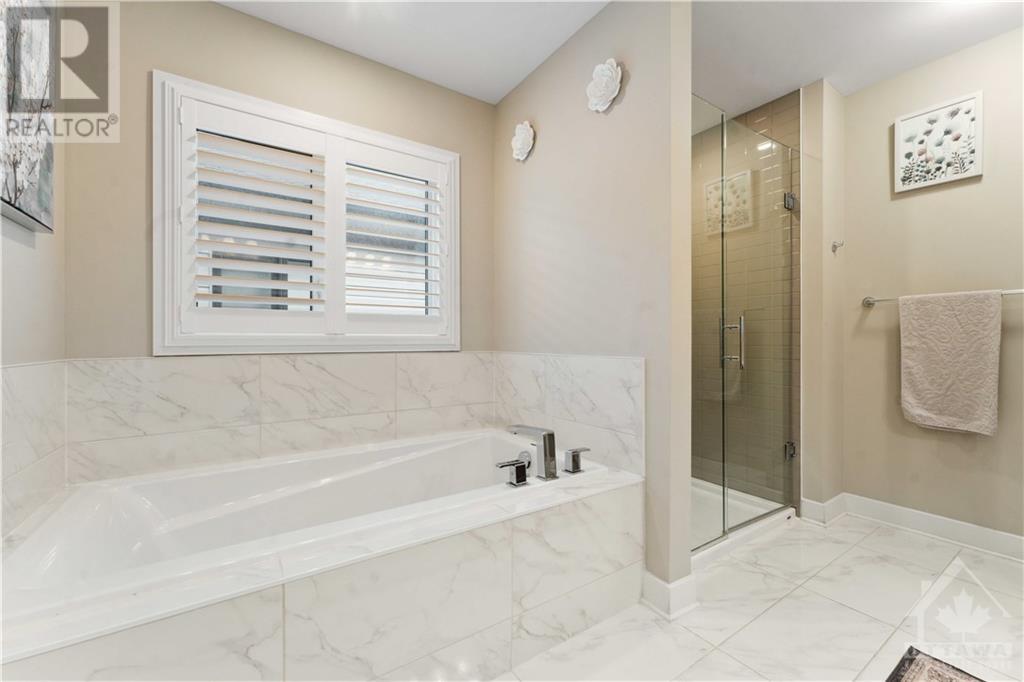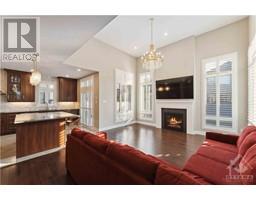4 Bedroom
3 Bathroom
Fireplace
Central Air Conditioning
Forced Air
$899,999
PRICED TO SELL!!! This Urbandale home is a must see and shows like a model home! Contemporary 4 Bedroom, 3 Bathroom detached home in the highly desired Cowans Grove development of Findlay Creek. The main level features an open concept layout, beautiful engineered hardwood floors, 9' ceilings, convenient mudroom, powder room and a lovely main floor den. Bright living room with gas fireplace and high ceilings. Gorgeous chef's kitchen with built-in stainless steel appliances, tastefully upgraded cabinets and crown molding, large island, quartz countertops and walk in pantry. An oak staircase leads to the 2nd level with hardwood hallway leading to the 4 spacious bedrooms, main bath with double sinks and a laundry room. The Primary bedroom features a spa-like ensuite with double sinks, soaker tub and large walk-in closet. Fully finished basement is perfect for a growing family. Offers to be presented Sunday, August 4 at 6 pm. Seller reserves right to review and accept pre-emptive offers. (id:43934)
Property Details
|
MLS® Number
|
1404514 |
|
Property Type
|
Single Family |
|
Neigbourhood
|
Cowans Grove |
|
AmenitiesNearBy
|
Airport, Public Transit, Shopping |
|
ParkingSpaceTotal
|
6 |
Building
|
BathroomTotal
|
3 |
|
BedroomsAboveGround
|
4 |
|
BedroomsTotal
|
4 |
|
Appliances
|
Refrigerator, Oven - Built-in, Cooktop, Dishwasher, Dryer, Hood Fan, Stove, Washer, Blinds |
|
BasementDevelopment
|
Finished |
|
BasementType
|
Full (finished) |
|
ConstructedDate
|
2020 |
|
ConstructionStyleAttachment
|
Detached |
|
CoolingType
|
Central Air Conditioning |
|
ExteriorFinish
|
Brick, Siding |
|
FireplacePresent
|
Yes |
|
FireplaceTotal
|
1 |
|
FlooringType
|
Wall-to-wall Carpet, Hardwood, Tile |
|
FoundationType
|
Poured Concrete |
|
HalfBathTotal
|
1 |
|
HeatingFuel
|
Natural Gas |
|
HeatingType
|
Forced Air |
|
StoriesTotal
|
2 |
|
Type
|
House |
|
UtilityWater
|
Municipal Water |
Parking
Land
|
Acreage
|
No |
|
FenceType
|
Fenced Yard |
|
LandAmenities
|
Airport, Public Transit, Shopping |
|
Sewer
|
Municipal Sewage System |
|
SizeDepth
|
98 Ft ,4 In |
|
SizeFrontage
|
35 Ft ,8 In |
|
SizeIrregular
|
35.63 Ft X 98.32 Ft |
|
SizeTotalText
|
35.63 Ft X 98.32 Ft |
|
ZoningDescription
|
Residential |
Rooms
| Level |
Type |
Length |
Width |
Dimensions |
|
Second Level |
Primary Bedroom |
|
|
15'3" x 11'0" |
|
Second Level |
Bedroom |
|
|
15'3" x 11'0" |
|
Second Level |
Bedroom |
|
|
11'2" x 10'2" |
|
Second Level |
Bedroom |
|
|
10'6" x 10'0" |
|
Second Level |
Laundry Room |
|
|
Measurements not available |
|
Basement |
Recreation Room |
|
|
23'2" x 15'10" |
|
Main Level |
Kitchen |
|
|
15'1" x 11'10" |
|
Main Level |
Dining Room |
|
|
14'0" x 12'4" |
|
Main Level |
Living Room |
|
|
15'6" x 13'6" |
|
Main Level |
Den |
|
|
11'3" x 9'0" |
https://www.realtor.ca/real-estate/27222275/725-wooler-place-ottawa-cowans-grove





























































