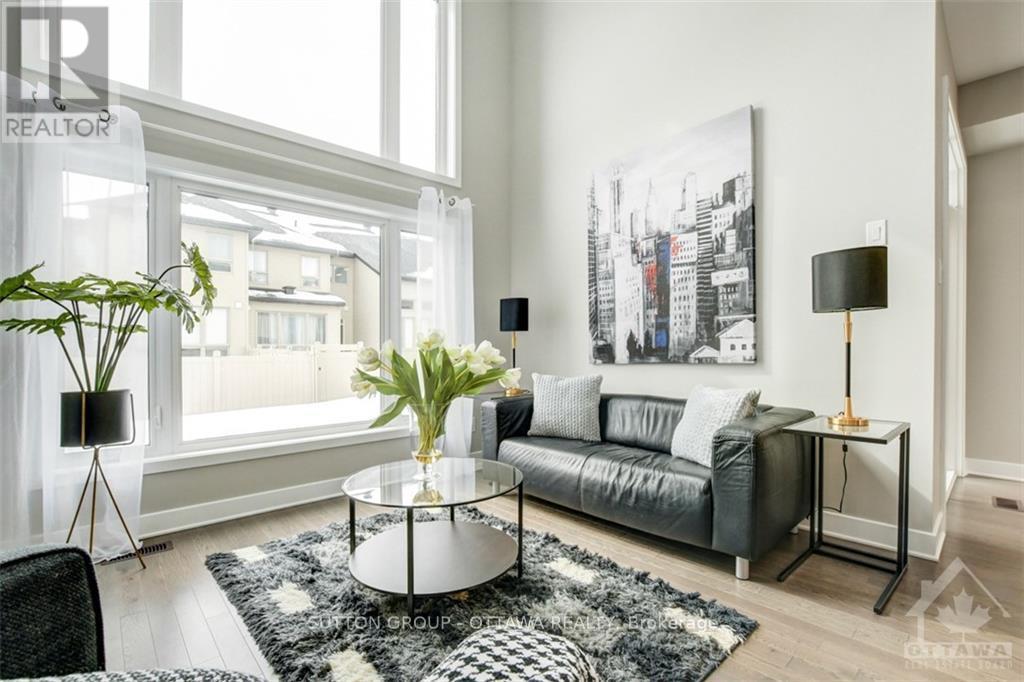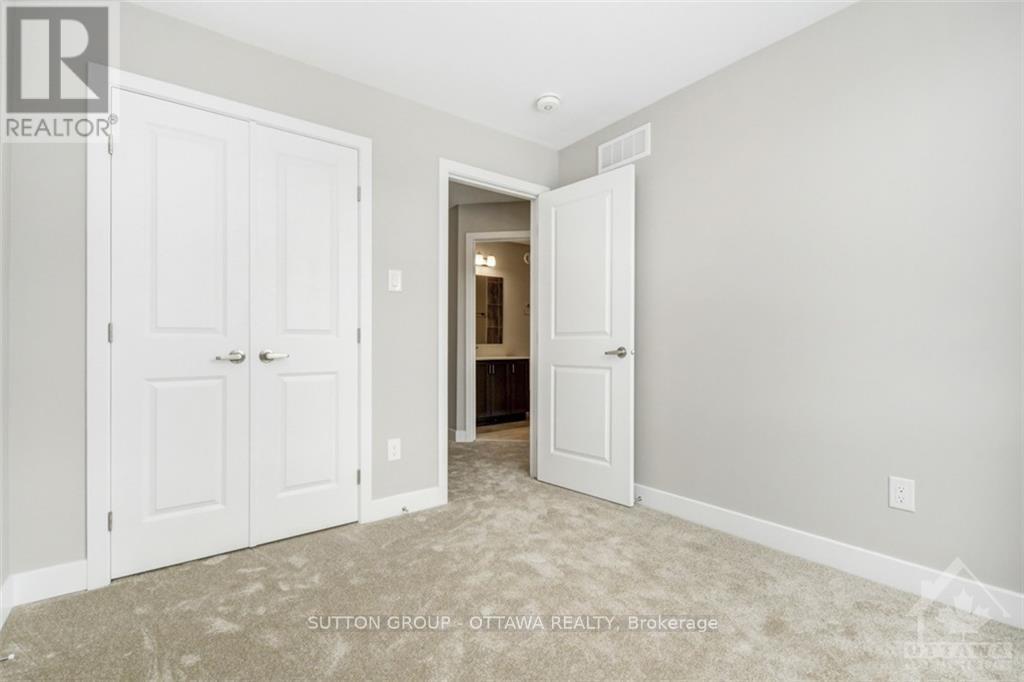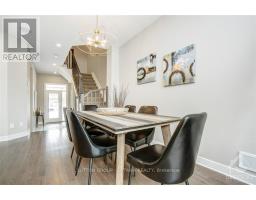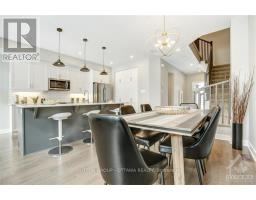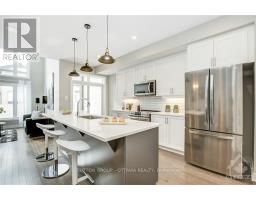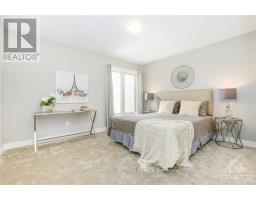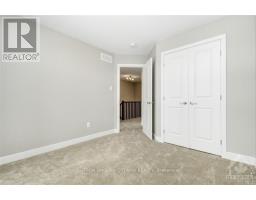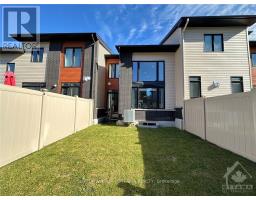3 Bedroom
3 Bathroom
Fireplace
Central Air Conditioning
Forced Air
$2,700 Monthly
Flooring: Tile, Deposit: 5400, Middle unit Townhouse located in Kanata Trailwest, close to 1,800 SQFT of living space, 3 beds & 3 baths. Open Concept, high ceilings, hardwood flooring, fashionable lighting fixtures and pot lights throughout, formal dining room, living room with fireplace and oversized windows provide an abundance of natural light. Gourmet kitchen with updated quartz countertops, breakfast bar, lots of cabinets and eating area. 2nd level including a primary retreat with ensuite and walk in closet. Two proportional bedrooms, a laundry room, and a main bath completed this level. Finished basement has a large family room and plenty of storage. Green backyard for you to enjoy your garden. Close to transits, parks, schools. Amenities on Hazeldean Road is just a quick stroll away. Occupancy \r\n December 1st. 2024, Flooring: Hardwood, Flooring: Carpet W/W & Mixed (id:43934)
Property Details
|
MLS® Number
|
X10423027 |
|
Property Type
|
Single Family |
|
Neigbourhood
|
Trailwest |
|
Community Name
|
9010 - Kanata - Emerald Meadows/Trailwest |
|
AmenitiesNearBy
|
Public Transit, Park |
|
ParkingSpaceTotal
|
2 |
Building
|
BathroomTotal
|
3 |
|
BedroomsAboveGround
|
3 |
|
BedroomsTotal
|
3 |
|
Amenities
|
Fireplace(s) |
|
Appliances
|
Dishwasher, Dryer, Hood Fan, Refrigerator, Stove, Washer |
|
BasementDevelopment
|
Finished |
|
BasementType
|
Full (finished) |
|
ConstructionStyleAttachment
|
Attached |
|
CoolingType
|
Central Air Conditioning |
|
ExteriorFinish
|
Brick |
|
FireplacePresent
|
Yes |
|
FireplaceTotal
|
1 |
|
HeatingFuel
|
Natural Gas |
|
HeatingType
|
Forced Air |
|
StoriesTotal
|
2 |
|
Type
|
Row / Townhouse |
|
UtilityWater
|
Municipal Water |
Parking
Land
|
Acreage
|
No |
|
LandAmenities
|
Public Transit, Park |
|
Sewer
|
Sanitary Sewer |
|
SizeDepth
|
100 Ft |
|
SizeFrontage
|
19 Ft ,11 In |
|
SizeIrregular
|
19.98 X 100.07 Ft ; 0 |
|
SizeTotalText
|
19.98 X 100.07 Ft ; 0 |
|
ZoningDescription
|
Res |
Rooms
| Level |
Type |
Length |
Width |
Dimensions |
|
Second Level |
Bathroom |
|
|
Measurements not available |
|
Second Level |
Laundry Room |
|
|
Measurements not available |
|
Second Level |
Primary Bedroom |
3.96 m |
3.27 m |
3.96 m x 3.27 m |
|
Second Level |
Bathroom |
|
|
Measurements not available |
|
Second Level |
Other |
|
|
Measurements not available |
|
Second Level |
Bedroom |
2.94 m |
3.45 m |
2.94 m x 3.45 m |
|
Second Level |
Bedroom |
2.79 m |
2.89 m |
2.79 m x 2.89 m |
|
Basement |
Family Room |
3.58 m |
5 m |
3.58 m x 5 m |
|
Main Level |
Living Room |
3.55 m |
2.89 m |
3.55 m x 2.89 m |
|
Main Level |
Dining Room |
2.99 m |
4.21 m |
2.99 m x 4.21 m |
|
Main Level |
Kitchen |
2.64 m |
4.87 m |
2.64 m x 4.87 m |
|
Main Level |
Bathroom |
|
|
Measurements not available |
https://www.realtor.ca/real-estate/27641435/725-twist-way-kanata-9010-kanata-emerald-meadowstrailwest-9010-kanata-emerald-meadowstrailwest




