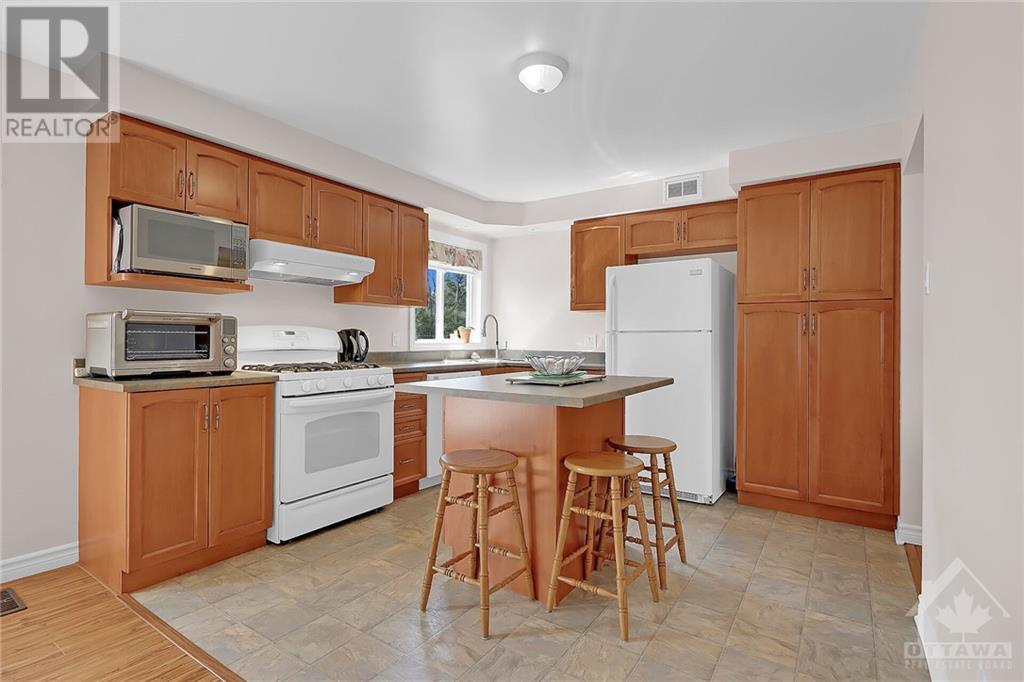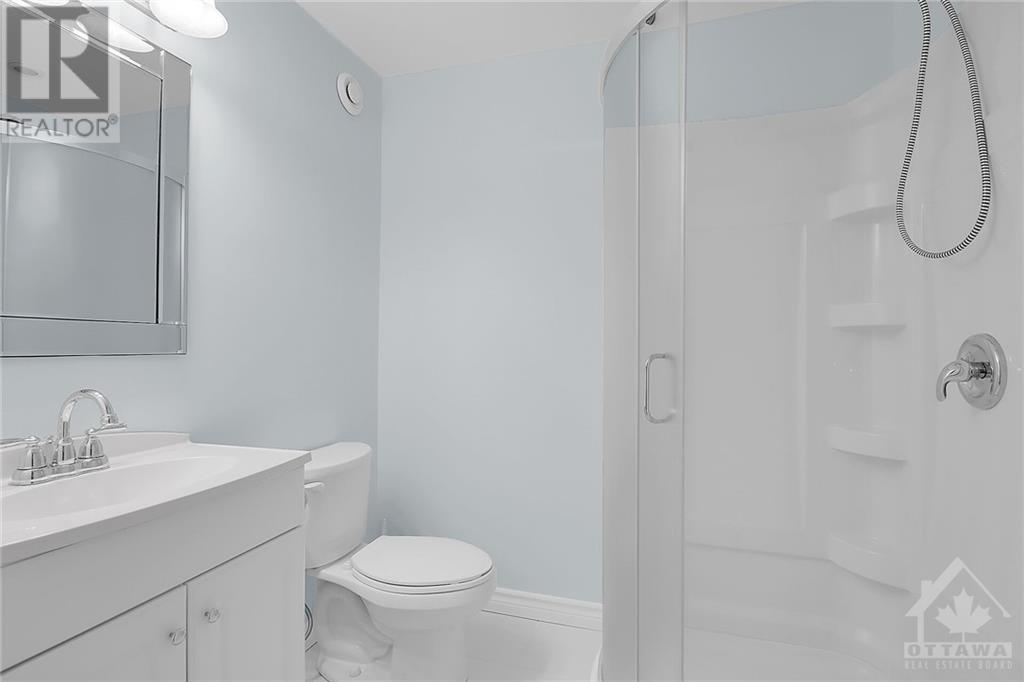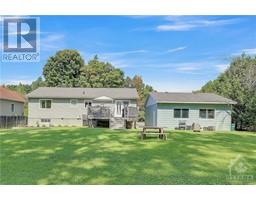4 Bedroom
2 Bathroom
Raised Ranch
Central Air Conditioning, Air Exchanger
Forced Air
Land / Yard Lined With Hedges, Landscaped
$739,000
Pristine three plus one bedroom, two full bath high ranch home on a manicured 1/3 acre lot a short drive to south end Ottawa's shopping, recreation, the airport and other amenities. This cozy home is sure to please with the living, dining and kitchen areas offering open flowing space. Three bedrooms and a full bath on the main level and a fourth bed with ensuite bath on the lower level. The lower level also offers a spacious recreation room with large windows for tons of natural light, a second large room currently used as a gym combined with the laundry area provides additional space for many uses of your choice. The terrace doors off the dining room take you to the rear deck and generous private rear yard. The large detached garage easily accommodates two vehicles and additional toys or garden tractor etc. (id:43934)
Property Details
|
MLS® Number
|
1408735 |
|
Property Type
|
Single Family |
|
Neigbourhood
|
Greely |
|
AmenitiesNearBy
|
Airport, Golf Nearby, Shopping |
|
CommunityFeatures
|
Family Oriented |
|
Features
|
Wooded Area, Flat Site, Automatic Garage Door Opener |
|
ParkingSpaceTotal
|
6 |
|
RoadType
|
Paved Road |
|
StorageType
|
Storage Shed |
|
Structure
|
Deck |
Building
|
BathroomTotal
|
2 |
|
BedroomsAboveGround
|
3 |
|
BedroomsBelowGround
|
1 |
|
BedroomsTotal
|
4 |
|
Appliances
|
Refrigerator, Dishwasher, Dryer, Hood Fan, Stove, Washer, Blinds |
|
ArchitecturalStyle
|
Raised Ranch |
|
BasementDevelopment
|
Partially Finished |
|
BasementType
|
Full (partially Finished) |
|
ConstructedDate
|
2012 |
|
ConstructionStyleAttachment
|
Detached |
|
CoolingType
|
Central Air Conditioning, Air Exchanger |
|
ExteriorFinish
|
Vinyl |
|
FireProtection
|
Smoke Detectors |
|
FlooringType
|
Laminate, Tile |
|
FoundationType
|
Poured Concrete |
|
HeatingFuel
|
Natural Gas |
|
HeatingType
|
Forced Air |
|
StoriesTotal
|
1 |
|
Type
|
House |
|
UtilityWater
|
Municipal Water |
Parking
Land
|
Acreage
|
No |
|
LandAmenities
|
Airport, Golf Nearby, Shopping |
|
LandscapeFeatures
|
Land / Yard Lined With Hedges, Landscaped |
|
Sewer
|
Septic System |
|
SizeDepth
|
149 Ft ,10 In |
|
SizeFrontage
|
99 Ft ,11 In |
|
SizeIrregular
|
0.34 |
|
SizeTotal
|
0.34 Ac |
|
SizeTotalText
|
0.34 Ac |
|
ZoningDescription
|
Rr10 |
Rooms
| Level |
Type |
Length |
Width |
Dimensions |
|
Lower Level |
Recreation Room |
|
|
20'1" x 10'11" |
|
Lower Level |
Hobby Room |
|
|
22'2" x 13'11" |
|
Lower Level |
Bedroom |
|
|
10'10" x 9'11" |
|
Lower Level |
3pc Ensuite Bath |
|
|
6'6" x 5'9" |
|
Lower Level |
Utility Room |
|
|
10'4" x 6'7" |
|
Main Level |
Living Room |
|
|
14'10" x 12'11" |
|
Main Level |
Dining Room |
|
|
10'6" x 9'10" |
|
Main Level |
Kitchen |
|
|
11'3" x 10'6" |
|
Main Level |
4pc Bathroom |
|
|
11'1" x 5'4" |
|
Main Level |
Primary Bedroom |
|
|
13'0" x 11'1" |
|
Main Level |
Bedroom |
|
|
10'8" x 9'6" |
|
Main Level |
Bedroom |
|
|
9'6" x 8'4" |
|
Main Level |
Foyer |
|
|
6'6" x 4'1" |
https://www.realtor.ca/real-estate/27338693/7244-mitch-owens-road-ottawa-greely



















































