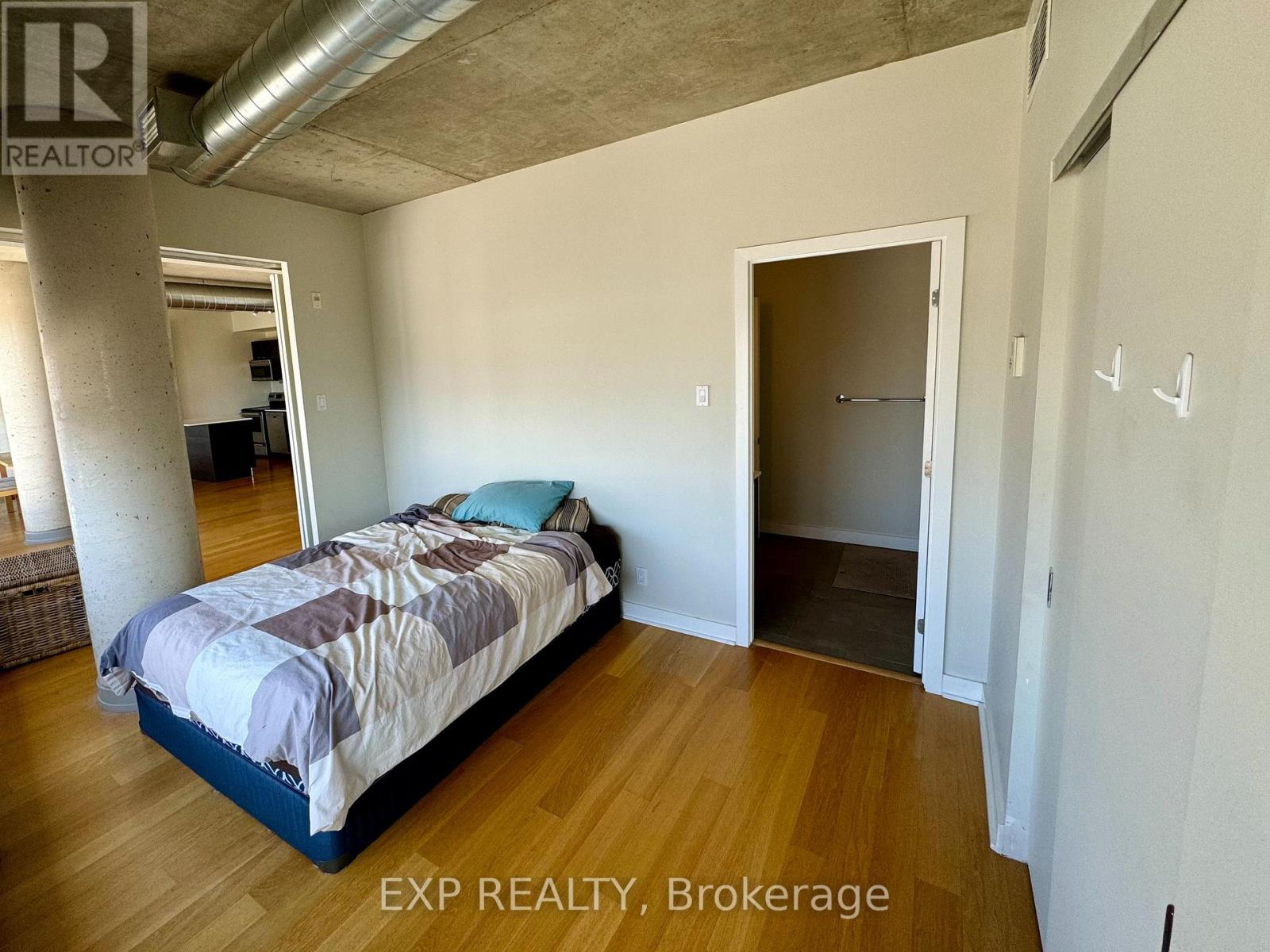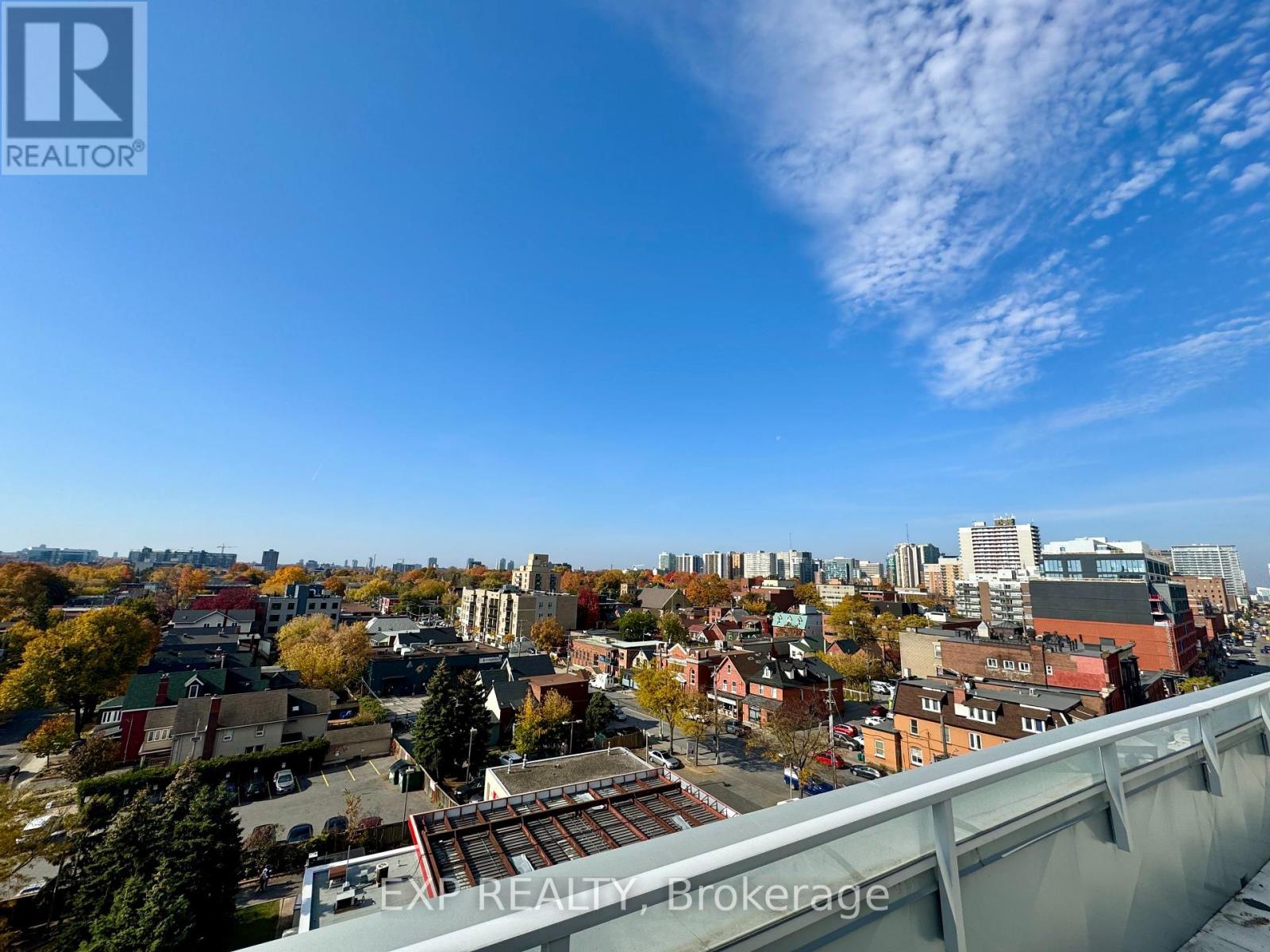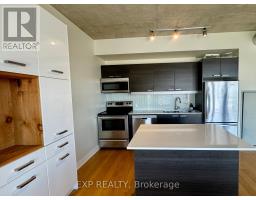1 Bedroom
1 Bathroom
700 - 799 ft2
Central Air Conditioning
Forced Air
$2,430 Monthly
Stunning one-bedroom, one-bathroom apartment with an expansive private patio. Welcome to your dream urban retreat at 349 McLeod! This spacious apartment offers more than just modern living. It features an incredible 1,000 sq. ft. private patio, perfect for outdoor dining, entertaining, or relaxing in your own personal oasis. Step inside and be captivated by the apartment's large floor-to-ceiling windows and exposed beams that fill the space with natural light and charm. The European-style washroom offers sleek, modern finishes, creating a stylish and comfortable living experience. The building boasts premium amenities, including a fully equipped gym and a party room with a pool table and projector screen - free to use or reserve for special occasions. Enjoy the shared terrace with communal BBQs, perfect for hosting summer get-togethers. Plus, there's a Starbucks conveniently located right in the building for your daily coffee fix! With parking and water included, and a location that's within walking distance to everything - shops, restaurants, parks, and public transit. This apartment has it all. The panoramic views of the city are simply breathtaking, offering you a picturesque backdrop to city living at its finest. Don't miss out on this rare opportunity to enjoy the perfect blend of urban convenience and private outdoor living! (id:43934)
Property Details
|
MLS® Number
|
X11880330 |
|
Property Type
|
Single Family |
|
Community Name
|
4103 - Ottawa Centre |
|
Community Features
|
Pet Restrictions |
|
Features
|
Carpet Free, In Suite Laundry |
|
Parking Space Total
|
1 |
Building
|
Bathroom Total
|
1 |
|
Bedrooms Above Ground
|
1 |
|
Bedrooms Total
|
1 |
|
Amenities
|
Storage - Locker |
|
Basement Features
|
Apartment In Basement |
|
Basement Type
|
N/a |
|
Cooling Type
|
Central Air Conditioning |
|
Exterior Finish
|
Brick |
|
Heating Fuel
|
Electric |
|
Heating Type
|
Forced Air |
|
Size Interior
|
700 - 799 Ft2 |
|
Type
|
Apartment |
Parking
Land
Rooms
| Level |
Type |
Length |
Width |
Dimensions |
|
Main Level |
Kitchen |
4.72 m |
4.57 m |
4.72 m x 4.57 m |
|
Main Level |
Primary Bedroom |
3.96 m |
3.35 m |
3.96 m x 3.35 m |
|
Main Level |
Living Room |
3 m |
3.5 m |
3 m x 3.5 m |
|
Main Level |
Bathroom |
2.28 m |
1.98 m |
2.28 m x 1.98 m |
|
Main Level |
Other |
12.19 m |
7.77 m |
12.19 m x 7.77 m |
https://www.realtor.ca/real-estate/27707443/724-349-mcleod-street-ottawa-4103-ottawa-centre













































