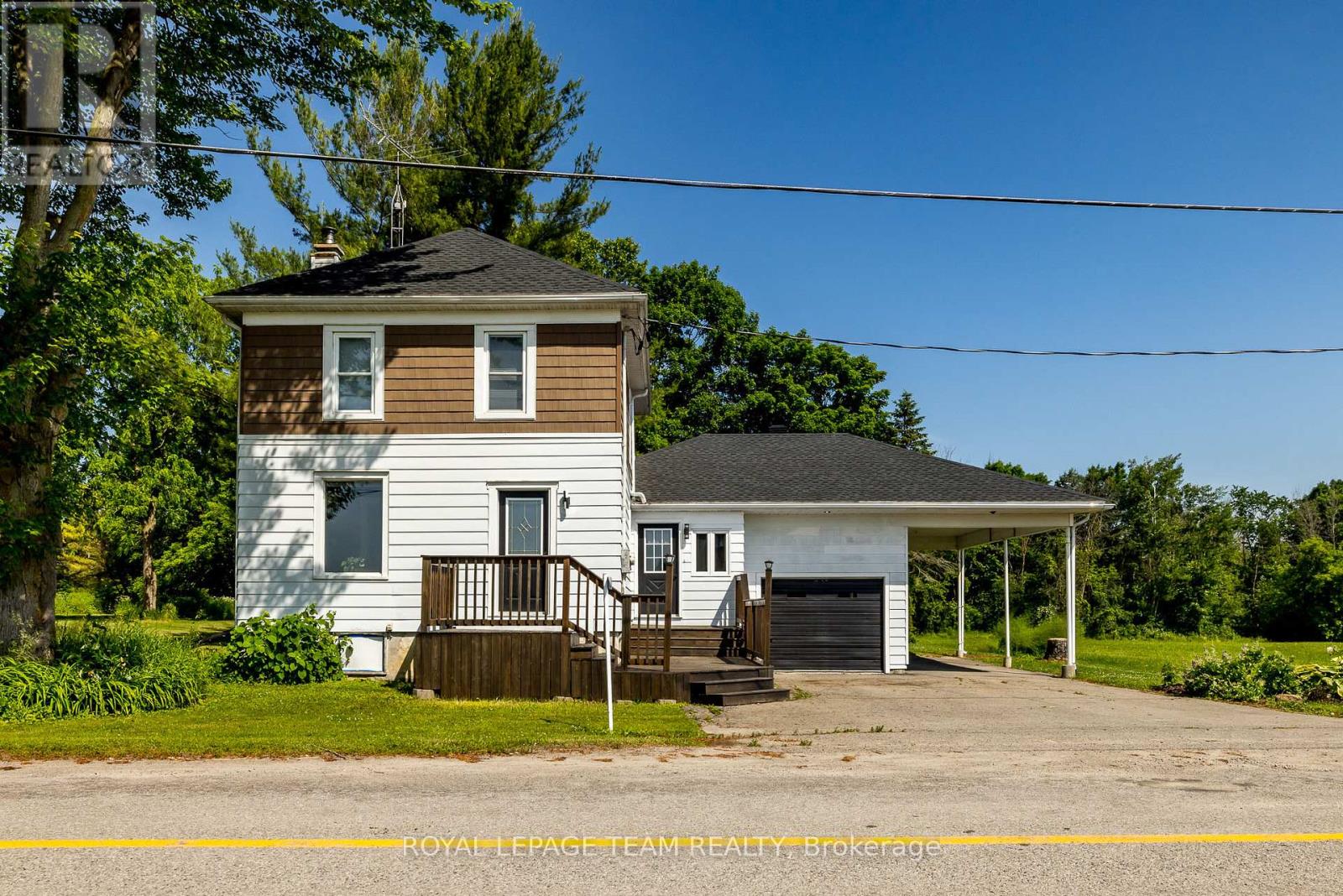3 Bedroom
2 Bathroom
1,100 - 1,500 ft2
Fireplace
Central Air Conditioning
Heat Pump
$449,900
Escape to your own private oasis in Ventnor! This charming 3-bedroom, 2-full bath home offers a serene setting and fantastic features, including a kitchen with hardwood floors, an island, and oak cabinets, complemented by updated flooring throughout. Enjoy ultimate convenience with dual inside entry from the garage - one directly into the house and another leading to the spacious basement workshop, plus the garage boasts a clever loft, providing even more versatile space. The full basement offers endless possibilities, including a dedicated cold storage room, and you'll stay comfortable year-round with the efficient heat pump, or cozy up by the WETT certified wood stove, adding warmth and ambiance to your home. (id:43934)
Property Details
|
MLS® Number
|
X12260190 |
|
Property Type
|
Single Family |
|
Community Name
|
807 - Edwardsburgh/Cardinal Twp |
|
Parking Space Total
|
5 |
Building
|
Bathroom Total
|
2 |
|
Bedrooms Above Ground
|
3 |
|
Bedrooms Total
|
3 |
|
Amenities
|
Fireplace(s) |
|
Appliances
|
Water Heater, Cooktop, Dryer, Oven, Washer, Refrigerator |
|
Basement Development
|
Unfinished |
|
Basement Type
|
N/a (unfinished) |
|
Construction Style Attachment
|
Detached |
|
Cooling Type
|
Central Air Conditioning |
|
Exterior Finish
|
Aluminum Siding, Vinyl Siding |
|
Fireplace Present
|
Yes |
|
Fireplace Type
|
Woodstove |
|
Foundation Type
|
Concrete |
|
Heating Fuel
|
Electric |
|
Heating Type
|
Heat Pump |
|
Stories Total
|
2 |
|
Size Interior
|
1,100 - 1,500 Ft2 |
|
Type
|
House |
Parking
Land
|
Acreage
|
No |
|
Sewer
|
Septic System |
|
Size Depth
|
132 Ft |
|
Size Frontage
|
66 Ft |
|
Size Irregular
|
66 X 132 Ft |
|
Size Total Text
|
66 X 132 Ft|1/2 - 1.99 Acres |
Rooms
| Level |
Type |
Length |
Width |
Dimensions |
|
Second Level |
Bedroom |
3.81 m |
2.94 m |
3.81 m x 2.94 m |
|
Second Level |
Bedroom 2 |
3.65 m |
2.59 m |
3.65 m x 2.59 m |
|
Second Level |
Bedroom 3 |
2.43 m |
2.94 m |
2.43 m x 2.94 m |
|
Main Level |
Dining Room |
3.93 m |
2.43 m |
3.93 m x 2.43 m |
|
Main Level |
Family Room |
5.63 m |
4.59 m |
5.63 m x 4.59 m |
|
Main Level |
Kitchen |
3.93 m |
3.35 m |
3.93 m x 3.35 m |
|
Main Level |
Laundry Room |
2.26 m |
2.64 m |
2.26 m x 2.64 m |
|
Main Level |
Living Room |
5.68 m |
3.25 m |
5.68 m x 3.25 m |
|
Main Level |
Bathroom |
1.52 m |
2.26 m |
1.52 m x 2.26 m |
Utilities
https://www.realtor.ca/real-estate/28553252/7236-connell-road-edwardsburghcardinal-807-edwardsburghcardinal-twp



















































