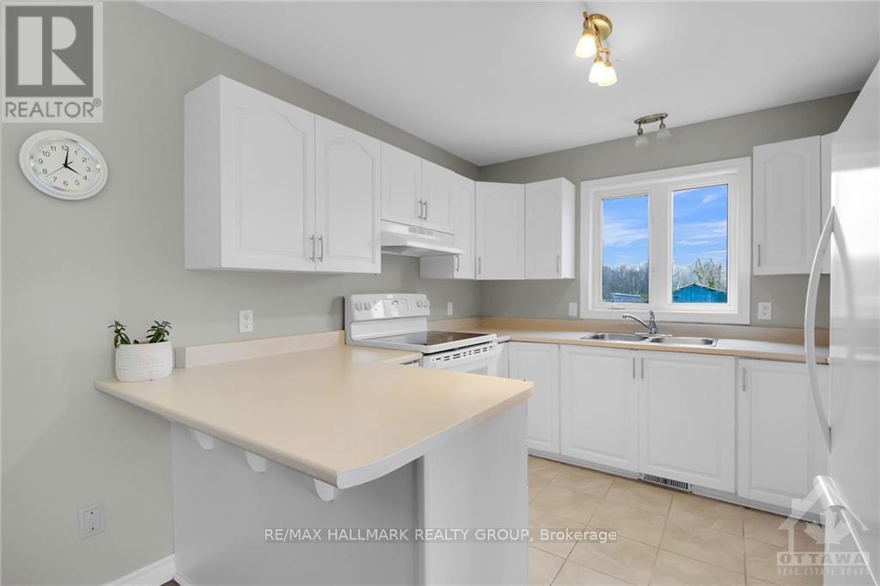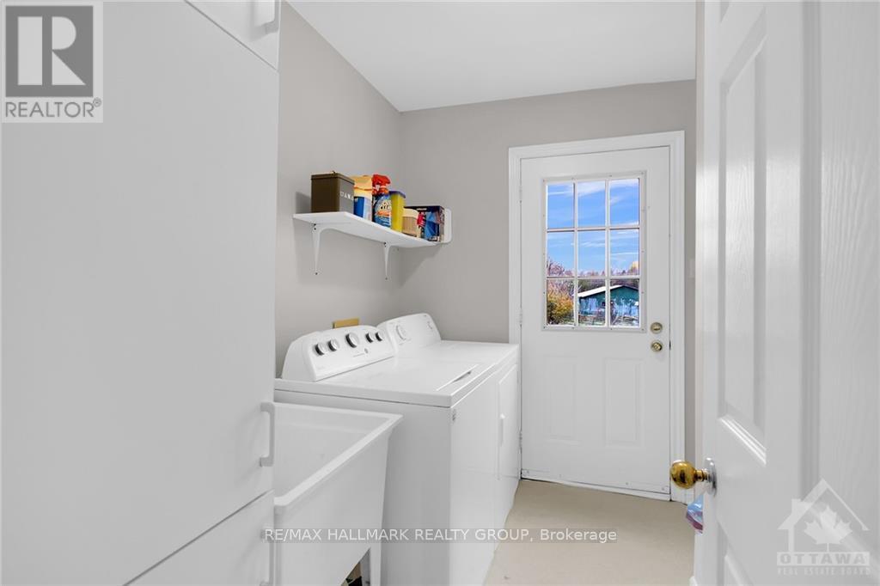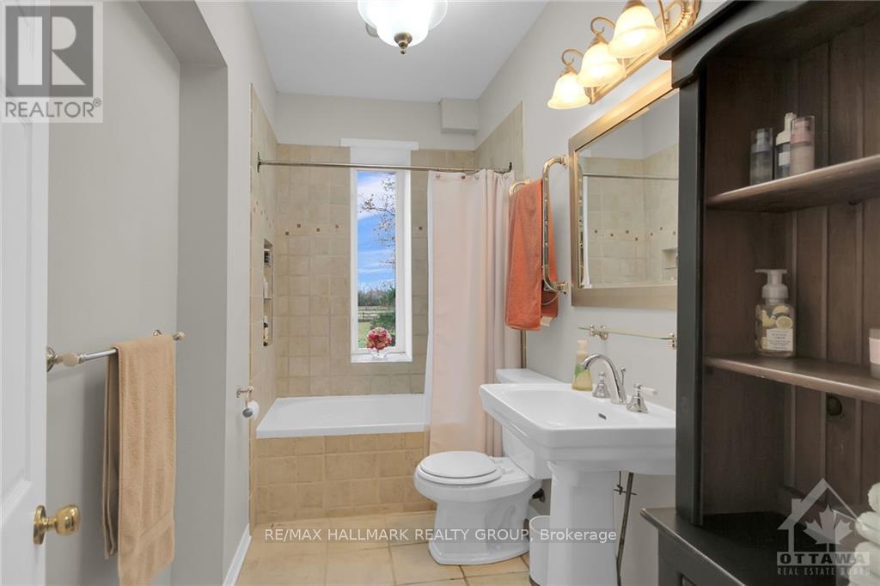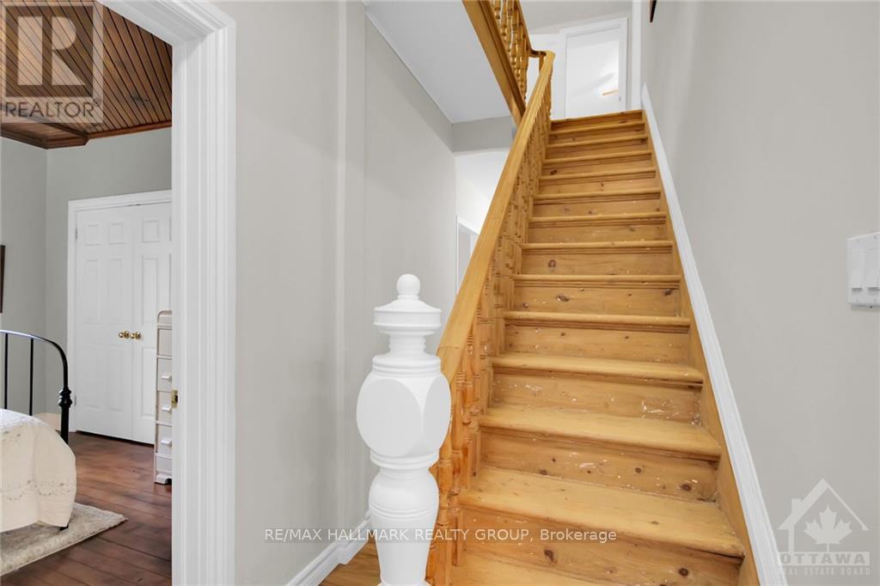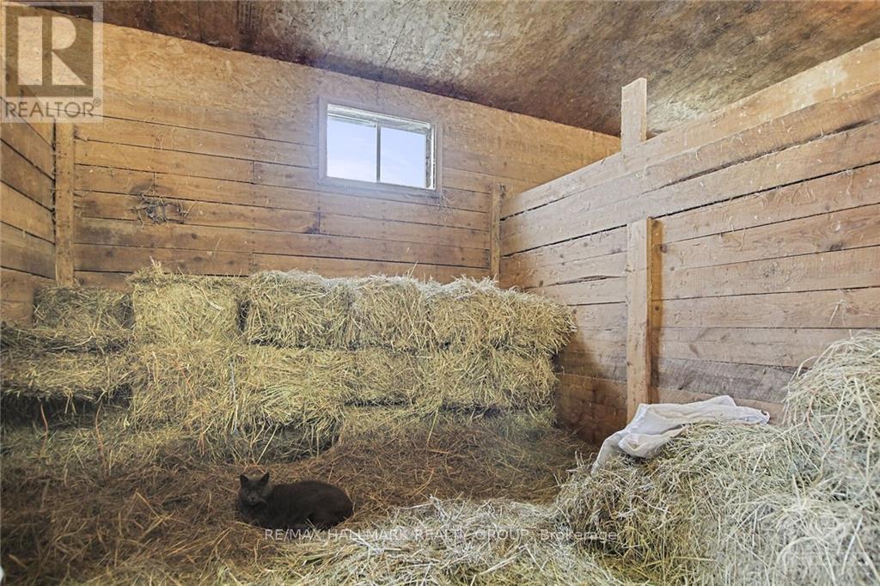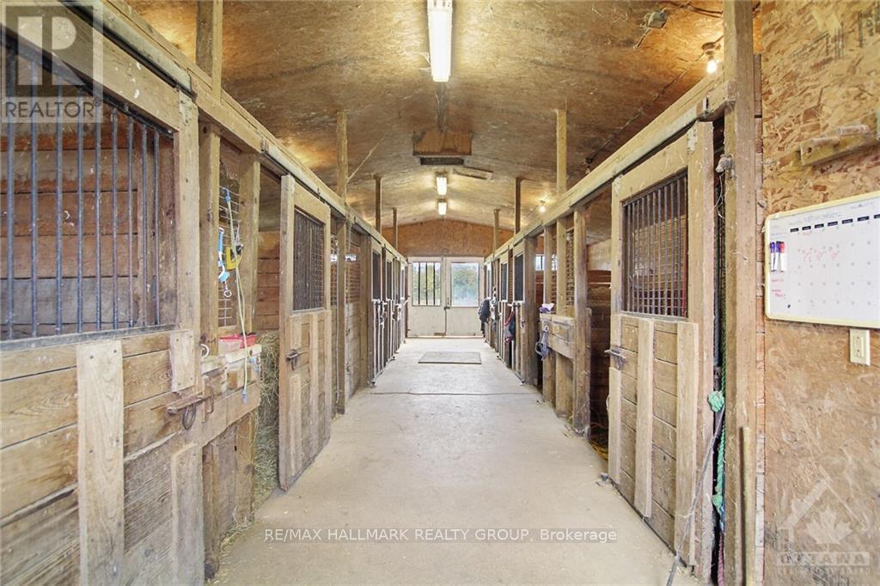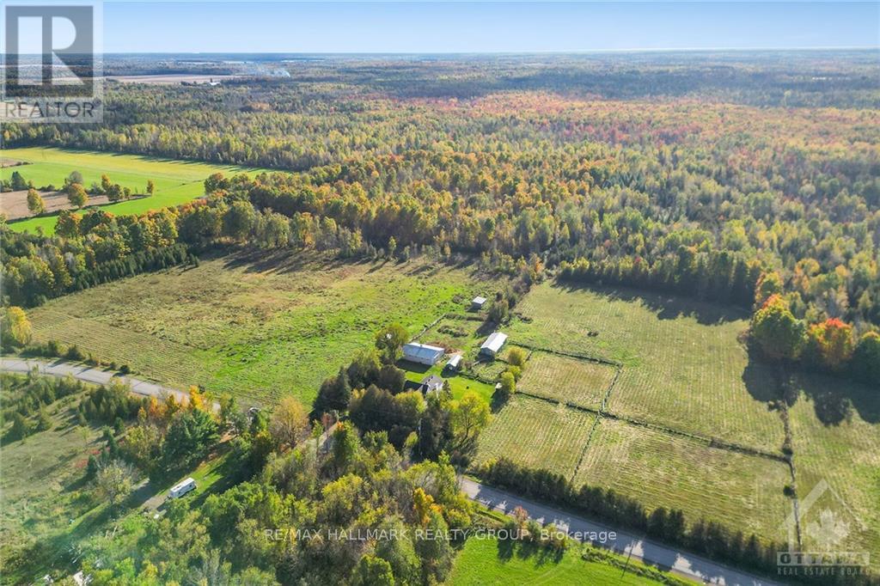12 Bedroom
3 Bathroom
0 - 699 ft2
Fireplace
None
Forced Air
Acreage
$1,350,000
Flooring: Hardwood, Flooring: Carpet W/W & Mixed, Flooring: Ceramic, You Won't Want to Miss This 132 Acre Property with Century Farmhouse with Addition (1995) & 9 Box Stall Barn The Inviting Front Verandah leads into this Spacious Home Featuring Much of its Original Charm & Character including Front Door, Flooring & Trim, Tongue & Groove Ceiling, The Addition consists of Bright Open Concept Family Room, with Fireplace & Access to large deck,, Kitchen & Dining, Convenient 3 Pc & Laundry, Upper level has a Fabulous Loft, Perfect for Home Office & Spacious Bedroom, Original Home has Bright Living Room & 2 Bedrooms & 4 PC, & Upper Level has 3 Additional Bedrooms & 2 Pc, Many Out Buildings, 9 Box Stall Barn with Heated Tack Room & Water, 2 Standing Stalls Plus 4 Pony Stalls, Another Building with 2 Box Stalls & 2 Standing Stalls, Older Cattle Barn Used for Storage, The 132 Acres Property Consists of Appx 25 Acres Cedar,10 Acres Maple, Pasture, Fenced Paddocks, Mixed Bush.Appx costs/mo Propane $430 Hydro $287,Explornet $131,Shaw $120,HWT $57.36Quarterly. Insulated 9 stall barn, with heated tack room with hot & cold water, additional lower section has large feed room, large horse stall & 3 pony stalls. Small barn has 2 box stalls & 2 standing stalls with mangers. Older barn with water is currently used for storage, has 2 box stalls & a standing stall. Electrical in barns is up to code. Fields are all fenced and have been used for pasture for horses and cattle. 3 large paddocks, 1 small paddock & a small paddock suitable for a riding ring. As per sellers lawyer there is the possibility of 2 severances on this property (id:43934)
Property Details
|
MLS® Number
|
X9523591 |
|
Property Type
|
Single Family |
|
Neigbourhood
|
North Gower |
|
Community Name
|
8008 - Rideau Twp S of Reg Rd 6 W of Mccordick Rd. |
|
Equipment Type
|
Water Heater |
|
Parking Space Total
|
10 |
|
Rental Equipment Type
|
Water Heater |
Building
|
Bathroom Total
|
3 |
|
Bedrooms Above Ground
|
6 |
|
Bedrooms Below Ground
|
6 |
|
Bedrooms Total
|
12 |
|
Amenities
|
Fireplace(s) |
|
Appliances
|
Water Treatment, Dishwasher, Dryer, Stove, Washer, Refrigerator |
|
Basement Type
|
Crawl Space, Full |
|
Construction Style Attachment
|
Detached |
|
Cooling Type
|
None |
|
Exterior Finish
|
Vinyl Siding |
|
Fireplace Present
|
Yes |
|
Foundation Type
|
Concrete, Stone |
|
Half Bath Total
|
1 |
|
Heating Fuel
|
Propane |
|
Heating Type
|
Forced Air |
|
Stories Total
|
2 |
|
Size Interior
|
0 - 699 Ft2 |
|
Type
|
House |
|
Utility Water
|
Drilled Well |
Land
|
Acreage
|
Yes |
|
Sewer
|
Septic System |
|
Size Depth
|
2092 Ft ,1 In |
|
Size Frontage
|
2747 Ft ,3 In |
|
Size Irregular
|
2747.3 X 2092.1 Ft ; 1 |
|
Size Total Text
|
2747.3 X 2092.1 Ft ; 1|100+ Acres |
|
Zoning Description
|
Ru |
Rooms
| Level |
Type |
Length |
Width |
Dimensions |
|
Second Level |
Primary Bedroom |
5.99 m |
3.65 m |
5.99 m x 3.65 m |
|
Second Level |
Loft |
7.01 m |
4.95 m |
7.01 m x 4.95 m |
|
Second Level |
Bedroom |
5.02 m |
3.4 m |
5.02 m x 3.4 m |
|
Main Level |
Foyer |
2.69 m |
1.6 m |
2.69 m x 1.6 m |
|
Main Level |
Living Room |
7.23 m |
3.3 m |
7.23 m x 3.3 m |
|
Main Level |
Family Room |
5.96 m |
4.08 m |
5.96 m x 4.08 m |
|
Main Level |
Kitchen |
5.18 m |
3.04 m |
5.18 m x 3.04 m |
|
Main Level |
Laundry Room |
2.61 m |
2.08 m |
2.61 m x 2.08 m |
|
Main Level |
Bathroom |
2 m |
2 m |
2 m x 2 m |
|
Main Level |
Bedroom |
3.7 m |
3.17 m |
3.7 m x 3.17 m |
|
Main Level |
Bedroom |
3.65 m |
2.41 m |
3.65 m x 2.41 m |
|
Main Level |
Bathroom |
3.25 m |
1.7 m |
3.25 m x 1.7 m |
Utilities
|
Cable
|
Available |
|
Electricity
|
Installed |
https://www.realtor.ca/real-estate/27579719/7232-malakoff-road-ottawa-8008-rideau-twp-s-of-reg-rd-6-w-of-mccordick-rd







