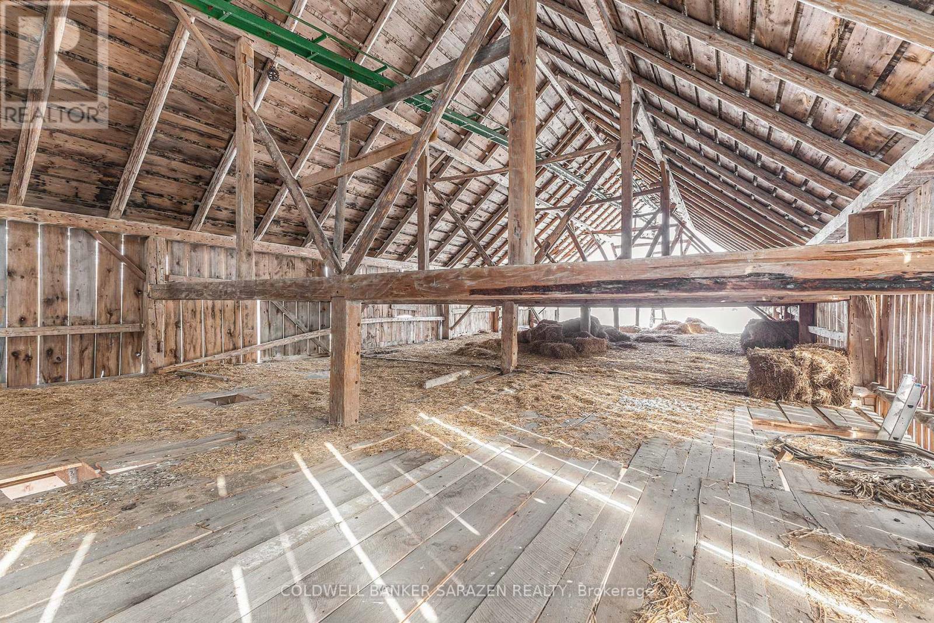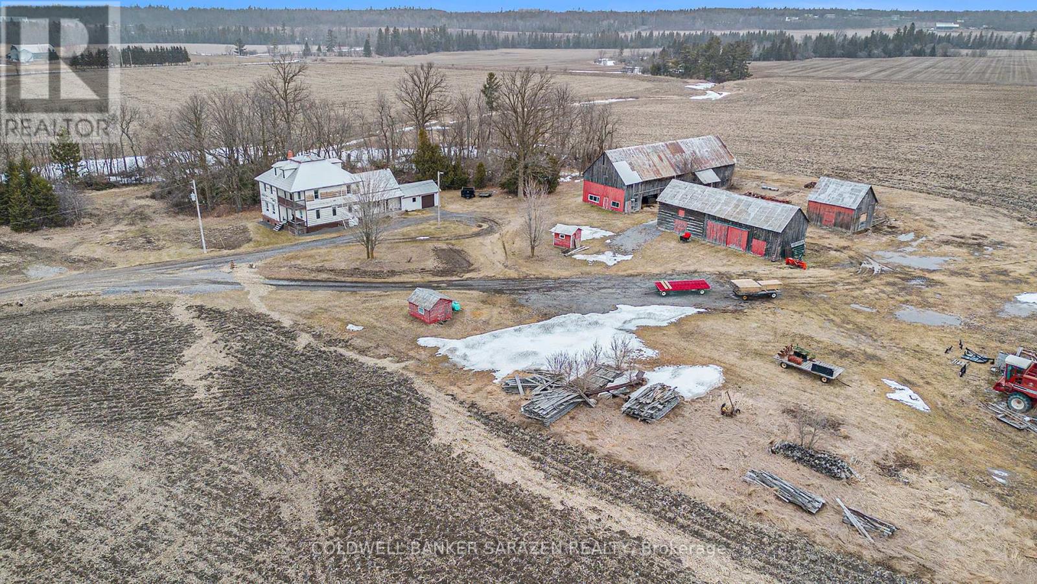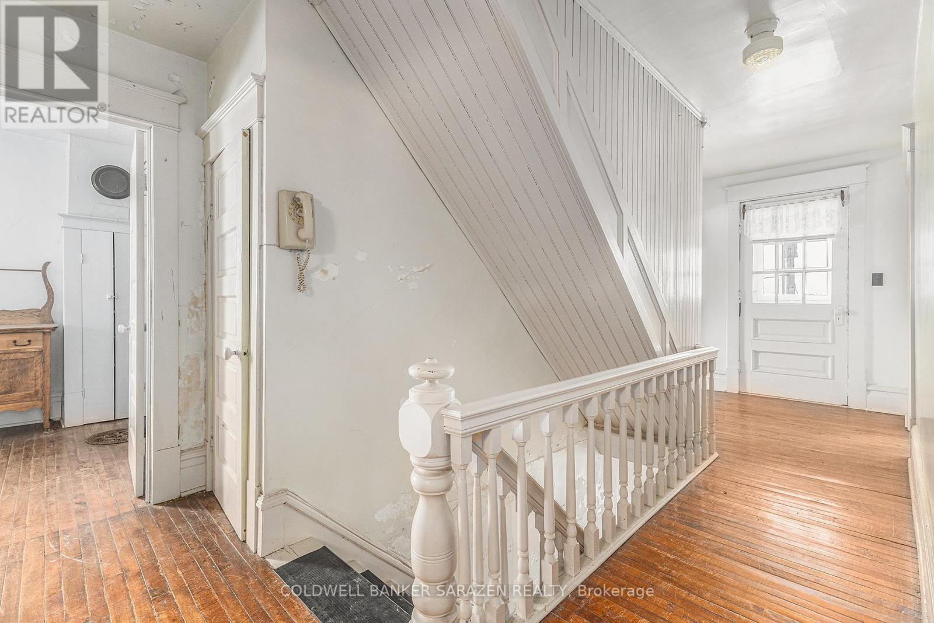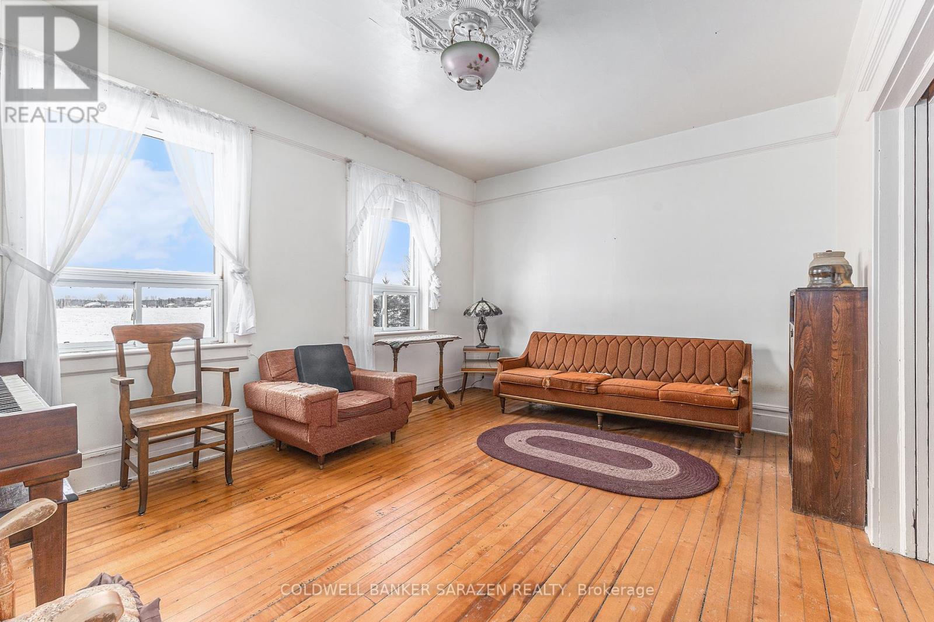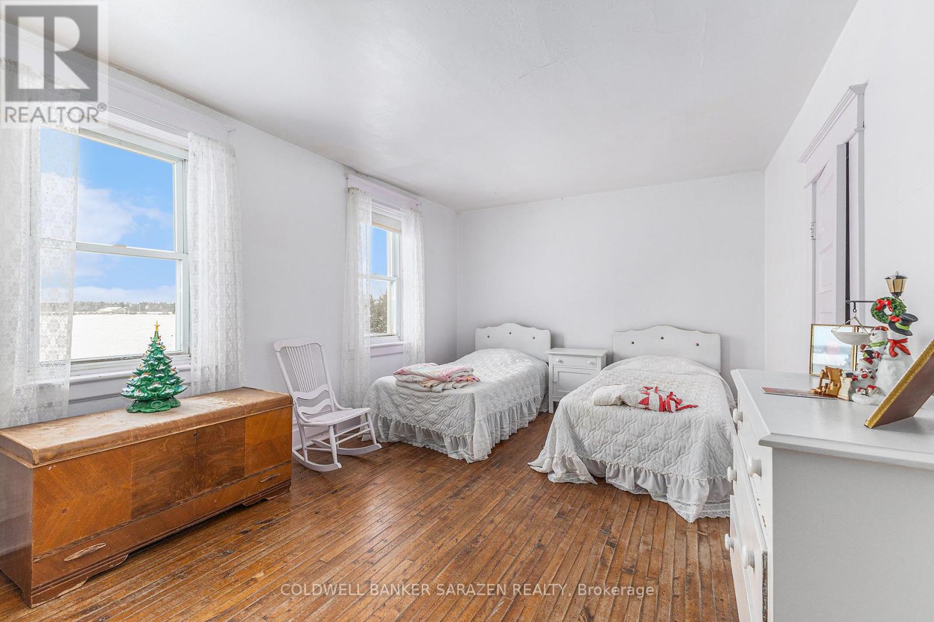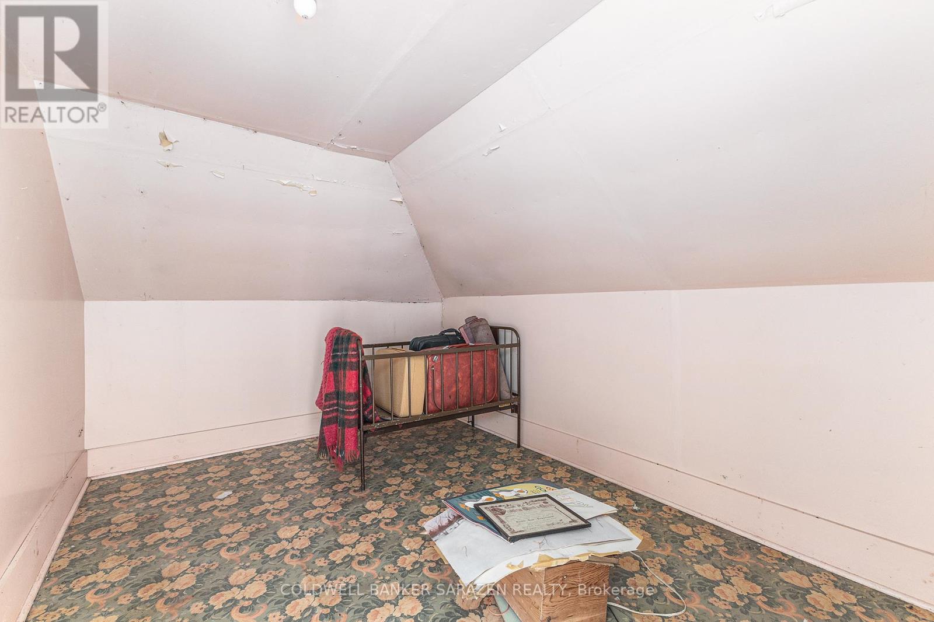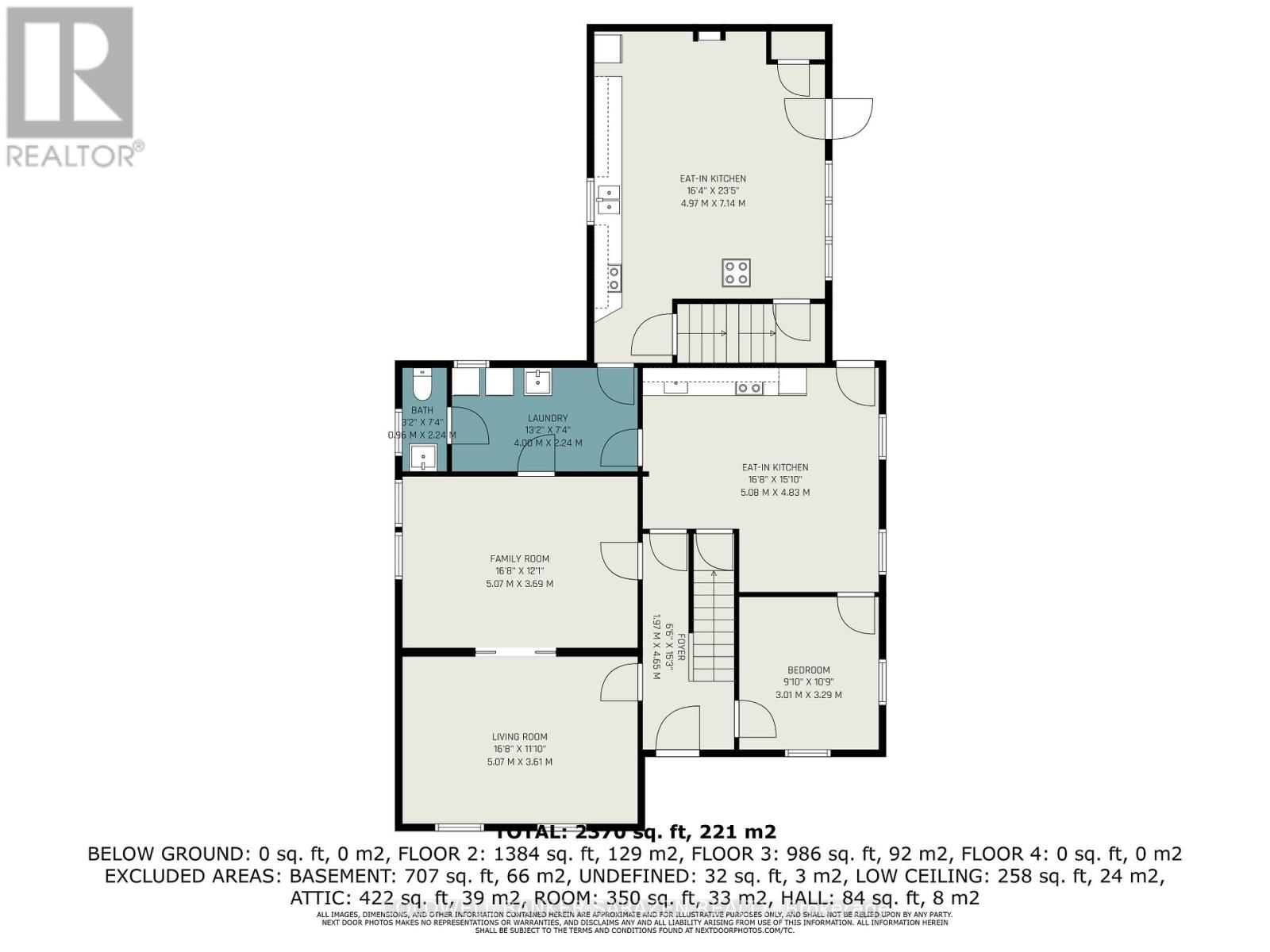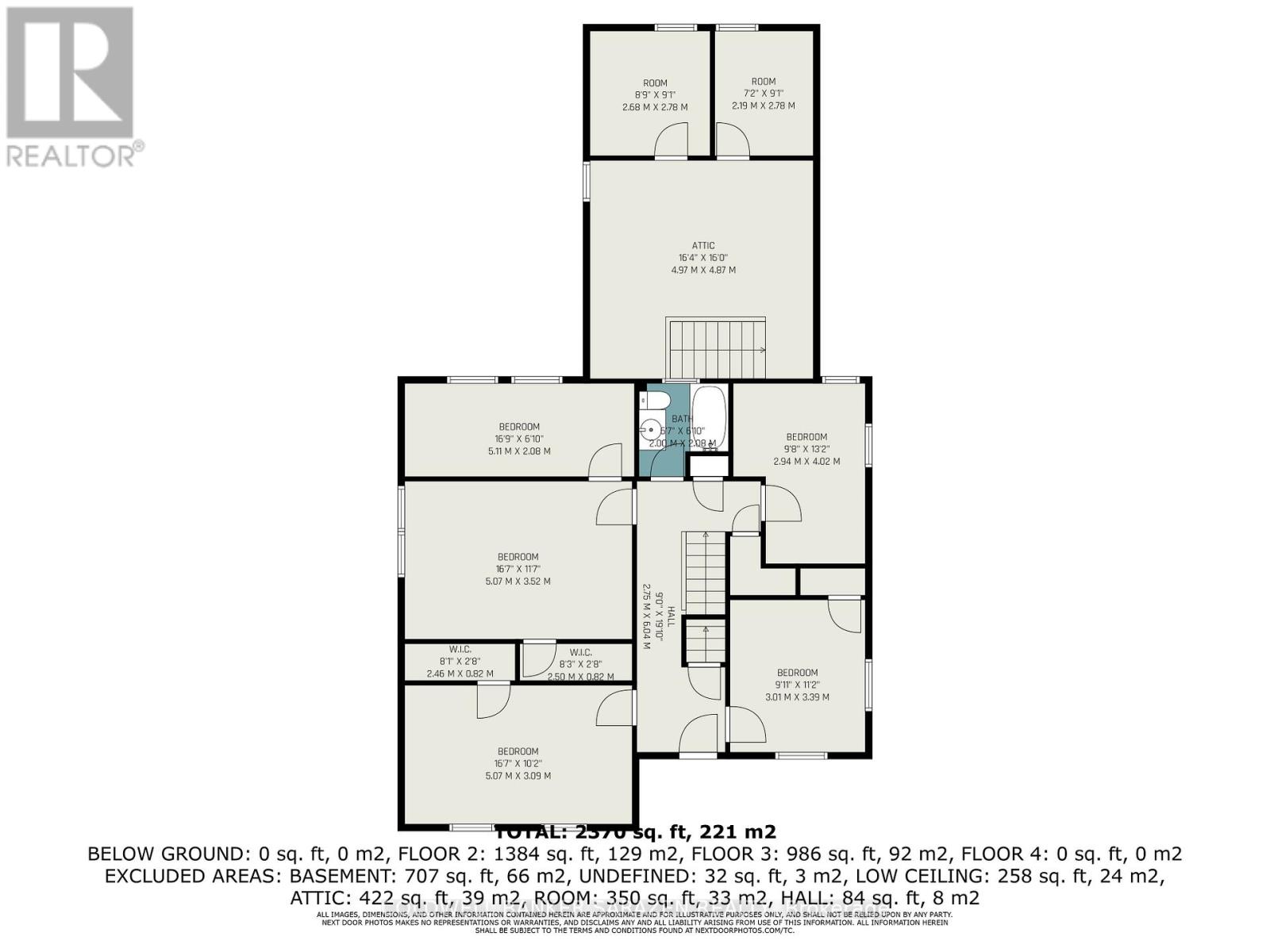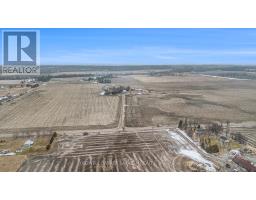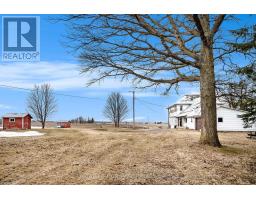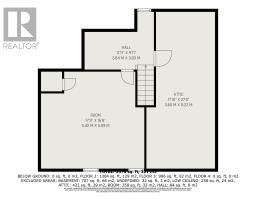723 Stevenson Drive Mcnab/braeside, Ontario K0A 1G0
$2,600,000
202 Acres Cash Crop Farm located just west of Arnprior and minutes from Highway 417. 189 Acres tillable land with about 185 Acres tile drained. Property planted in Corn and Wheat this past year. Property is corner parcel with loads of unobstructed frontage on township roads of which Stevenson is a dead end road and with easy access points. Property layout is basically one huge field with home and barns about middle and small bush area and gully at one end of property. Huge turn of century 7 bed room 2.5 story farm house sits high overlooking property. Home stands straight with loads of potential and ready for your updates. Home could easily support multiple families. Propane gas furnace 2019. Large barn with power and water will require some work. Severance may be possible - Buyer to confirm. Stable/Driveshed and other outbuildings. 3 Business Days Irrevocable on all Offers. No presentation of any Offers before 1:00 PM April 9, 2025. Home and Outbuildings being sold in "AS IS" condition without any representation or warranty. (id:43934)
Property Details
| MLS® Number | X12052060 |
| Property Type | Agriculture |
| Community Name | 551 - Mcnab/Braeside Twps |
| Equipment Type | Propane Tank |
| Farm Type | Farm |
| Features | Tiled |
| Parking Space Total | 10 |
| Rental Equipment Type | Propane Tank |
| Structure | Outbuilding, Barn, Barn, Barn |
Building
| Bathroom Total | 2 |
| Bedrooms Above Ground | 6 |
| Bedrooms Total | 6 |
| Basement Type | Full |
| Exterior Finish | Steel |
| Half Bath Total | 1 |
| Heating Fuel | Propane |
| Heating Type | Forced Air |
| Stories Total | 3 |
Parking
| Attached Garage |
Land
| Acreage | Yes |
| Sewer | Septic System |
| Size Irregular | 3537.61 X 2207.73 Acre |
| Size Total Text | 3537.61 X 2207.73 Acre|100+ Acres |
| Zoning Description | Agricultural |
Rooms
| Level | Type | Length | Width | Dimensions |
|---|---|---|---|---|
| Second Level | Bedroom | 5.07 m | 3.09 m | 5.07 m x 3.09 m |
| Second Level | Bedroom | 3.01 m | 3.39 m | 3.01 m x 3.39 m |
| Second Level | Bathroom | 2 m | 2.08 m | 2 m x 2.08 m |
| Second Level | Other | 4.97 m | 4.87 m | 4.97 m x 4.87 m |
| Second Level | Other | 2.68 m | 2.78 m | 2.68 m x 2.78 m |
| Second Level | Other | 2.19 m | 2.78 m | 2.19 m x 2.78 m |
| Second Level | Bedroom | 5.11 m | 2.08 m | 5.11 m x 2.08 m |
| Second Level | Bedroom | 2.94 m | 4.02 m | 2.94 m x 4.02 m |
| Second Level | Bedroom | 5.07 m | 3.52 m | 5.07 m x 3.52 m |
| Third Level | Other | 5.42 m | 5.09 m | 5.42 m x 5.09 m |
| Third Level | Other | 3.5 m | 8.22 m | 3.5 m x 8.22 m |
| Ground Level | Kitchen | 5.08 m | 4.83 m | 5.08 m x 4.83 m |
| Ground Level | Family Room | 5.07 m | 3.69 m | 5.07 m x 3.69 m |
| Ground Level | Living Room | 5.07 m | 3.61 m | 5.07 m x 3.61 m |
| Ground Level | Laundry Room | 4 m | 2.24 m | 4 m x 2.24 m |
| Ground Level | Bathroom | 0.96 m | 2.24 m | 0.96 m x 2.24 m |
| Ground Level | Bedroom | 3.01 m | 3.29 m | 3.01 m x 3.29 m |
| Ground Level | Kitchen | 4.97 m | 7.14 m | 4.97 m x 7.14 m |
https://www.realtor.ca/real-estate/28097738/723-stevenson-drive-mcnabbraeside-551-mcnabbraeside-twps
Contact Us
Contact us for more information









