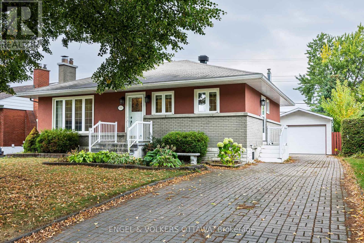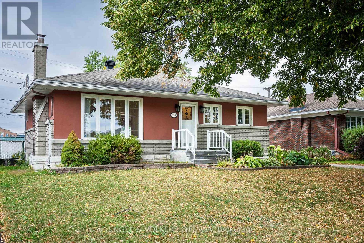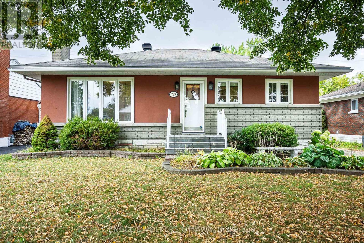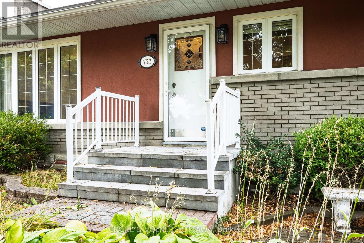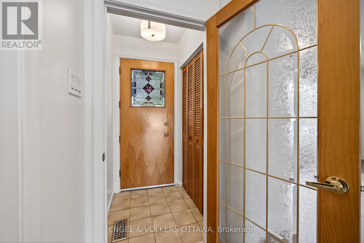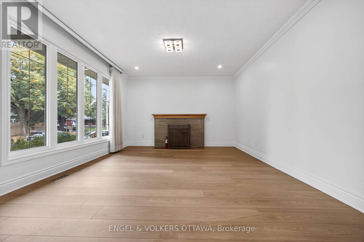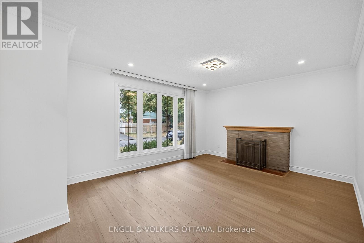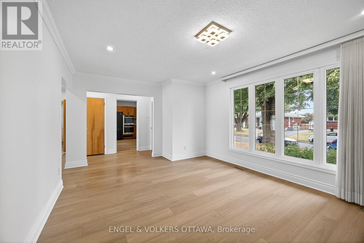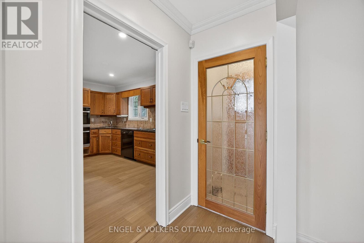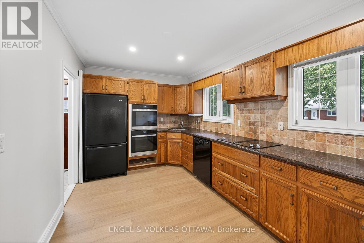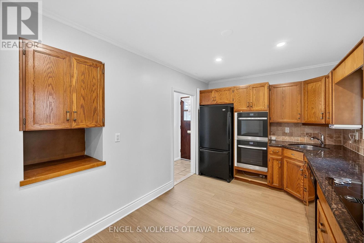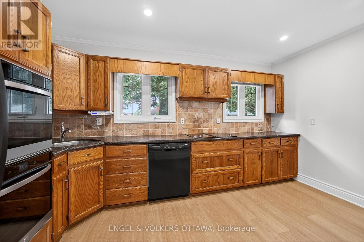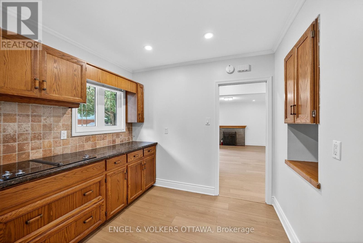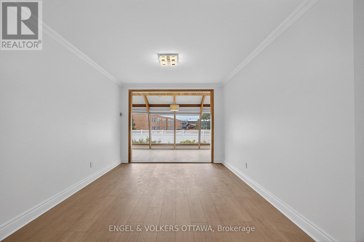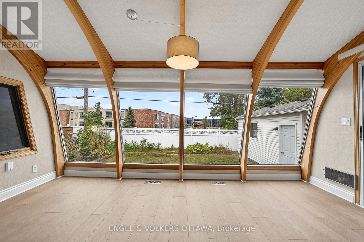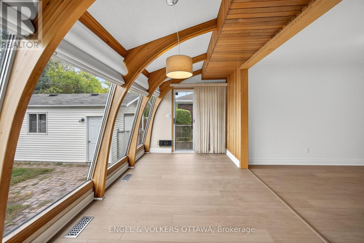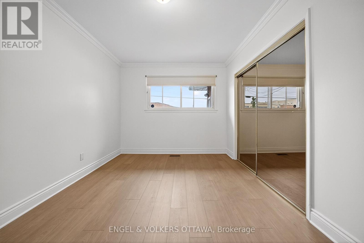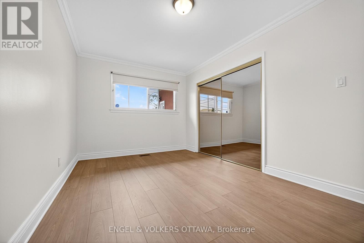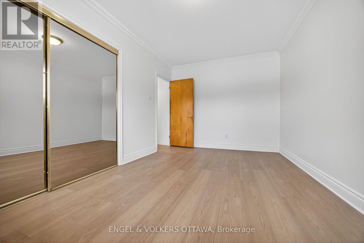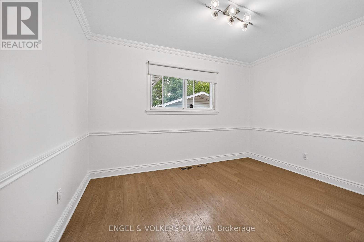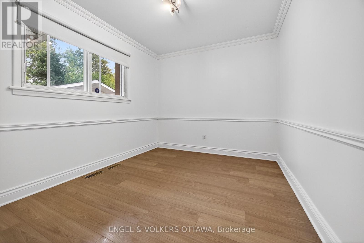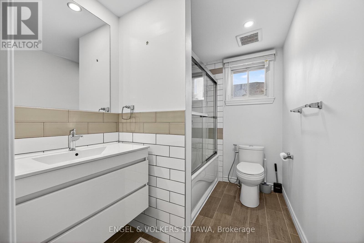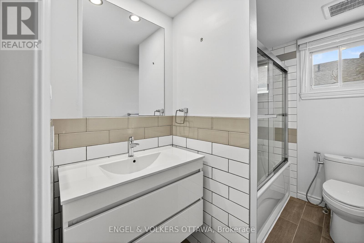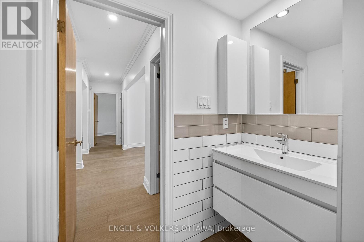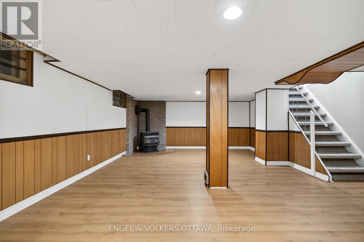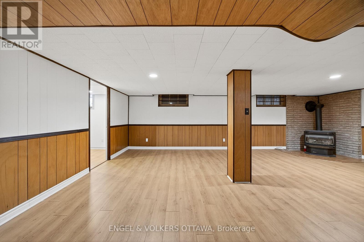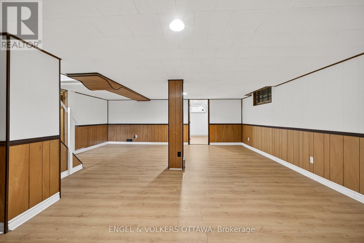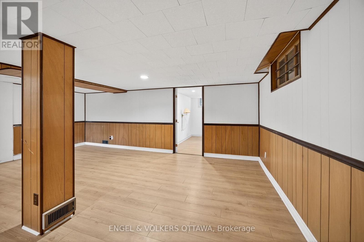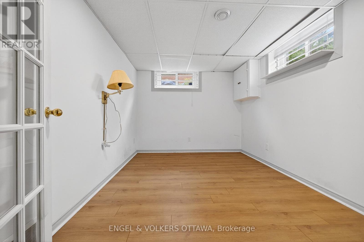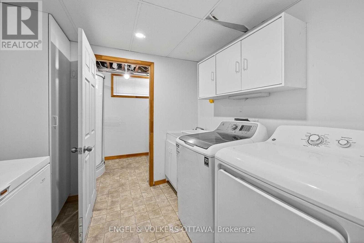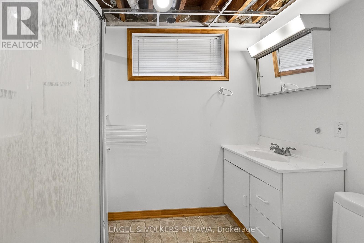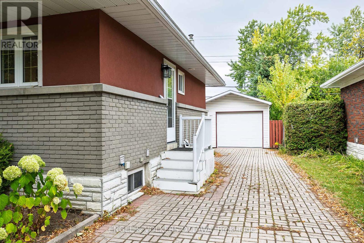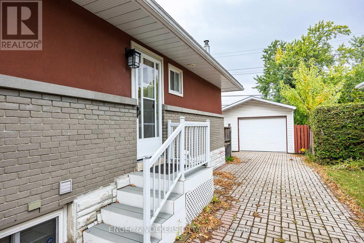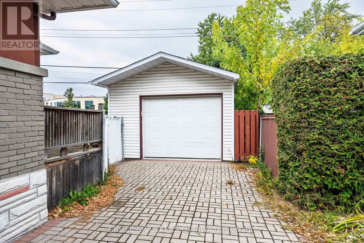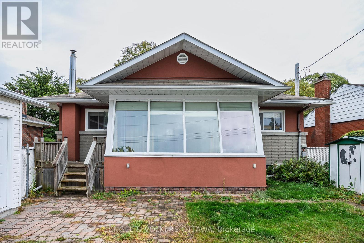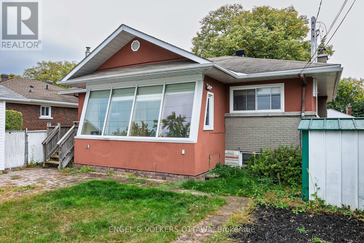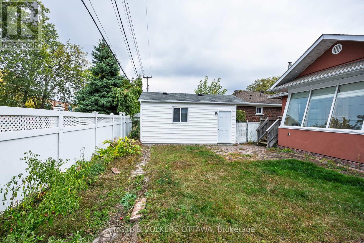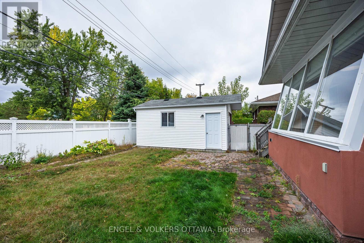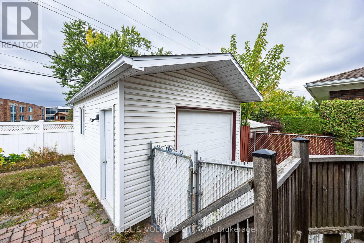2 Bedroom
2 Bathroom
1,100 - 1,500 ft2
Bungalow
Fireplace
Central Air Conditioning
Forced Air
$699,000
723 Halstead Street is a charming 2-bedroom, 2-bath bungalow on a quiet street in Alta Vista, with no rear neighbours for added privacy. The main level features newly updated flooring (2025), a renovated kitchen with granite countertops and built-in appliances, an open and inviting living space with a cozy wood-burning fireplace, and a 4-piece bathroom. Both generously sized bedrooms flow seamlessly into the common areas, which lead to a beautiful sunroom overlooking the backyard. Downstairs, the finished basement offers a spacious recreation area with a gas fireplace, plus a versatile room perfect for an office, workout space, or creative studio. Completing the basement are a 3-piece bathroom, laundry area, and plenty of storage, making this level both functional and comfortable. Outside, the sunroom opens to a deck that leads to a private backyard. The property also includes a garage with space for one vehicle, plus additional driveway parking for three more, and the side entrance allows potential for future development of basement unit or multigenerational living Located in a neighbourhood with easy access to hospitals, schools, shopping, and green spaces, this home is perfect for anyone looking for a place in one of the city's most welcoming areas! (id:43934)
Property Details
|
MLS® Number
|
X12424729 |
|
Property Type
|
Single Family |
|
Neigbourhood
|
Elmvale - Eastway - Riverview - Riverview Park West |
|
Community Name
|
3701 - Elmvale Acres |
|
Amenities Near By
|
Schools, Hospital, Park, Place Of Worship |
|
Parking Space Total
|
4 |
|
Structure
|
Deck |
Building
|
Bathroom Total
|
2 |
|
Bedrooms Above Ground
|
2 |
|
Bedrooms Total
|
2 |
|
Amenities
|
Fireplace(s) |
|
Appliances
|
Dishwasher, Dryer, Freezer, Stove, Washer, Refrigerator |
|
Architectural Style
|
Bungalow |
|
Basement Development
|
Finished |
|
Basement Type
|
N/a (finished) |
|
Construction Style Attachment
|
Detached |
|
Cooling Type
|
Central Air Conditioning |
|
Exterior Finish
|
Brick, Stucco |
|
Fireplace Present
|
Yes |
|
Foundation Type
|
Concrete |
|
Heating Fuel
|
Natural Gas |
|
Heating Type
|
Forced Air |
|
Stories Total
|
1 |
|
Size Interior
|
1,100 - 1,500 Ft2 |
|
Type
|
House |
|
Utility Water
|
Municipal Water |
Parking
Land
|
Acreage
|
No |
|
Land Amenities
|
Schools, Hospital, Park, Place Of Worship |
|
Sewer
|
Sanitary Sewer |
|
Size Depth
|
88 Ft ,8 In |
|
Size Frontage
|
55 Ft |
|
Size Irregular
|
55 X 88.7 Ft |
|
Size Total Text
|
55 X 88.7 Ft |
Rooms
| Level |
Type |
Length |
Width |
Dimensions |
|
Basement |
Bathroom |
1.47 m |
1.99 m |
1.47 m x 1.99 m |
|
Basement |
Utility Room |
5.76 m |
5 m |
5.76 m x 5 m |
|
Basement |
Recreational, Games Room |
7.08 m |
5.95 m |
7.08 m x 5.95 m |
|
Basement |
Office |
3.38 m |
2.45 m |
3.38 m x 2.45 m |
|
Basement |
Laundry Room |
2.82 m |
2.59 m |
2.82 m x 2.59 m |
|
Main Level |
Kitchen |
2.74 m |
4.24 m |
2.74 m x 4.24 m |
|
Main Level |
Living Room |
4.48 m |
3.87 m |
4.48 m x 3.87 m |
|
Main Level |
Primary Bedroom |
4.68 m |
2.92 m |
4.68 m x 2.92 m |
|
Main Level |
Bedroom 2 |
3.67 m |
2.77 m |
3.67 m x 2.77 m |
|
Main Level |
Bathroom |
1.73 m |
2.59 m |
1.73 m x 2.59 m |
|
Main Level |
Dining Room |
3.17 m |
3.52 m |
3.17 m x 3.52 m |
|
Main Level |
Sunroom |
4.94 m |
2.29 m |
4.94 m x 2.29 m |
Utilities
|
Electricity
|
Installed |
|
Sewer
|
Installed |
https://www.realtor.ca/real-estate/28908569/723-halstead-street-ottawa-3701-elmvale-acres

