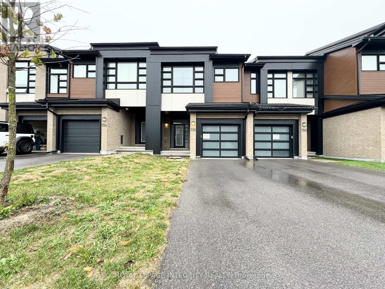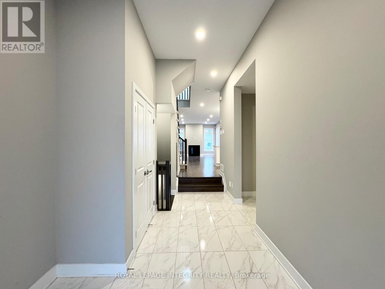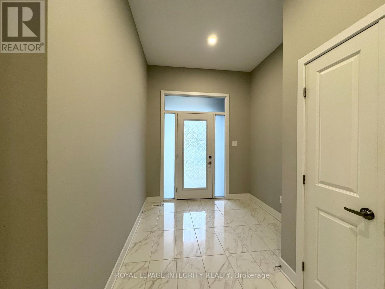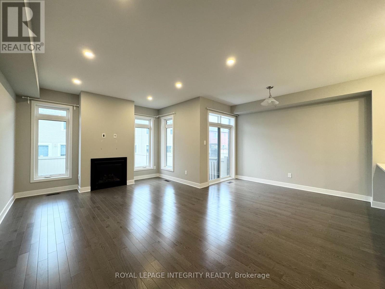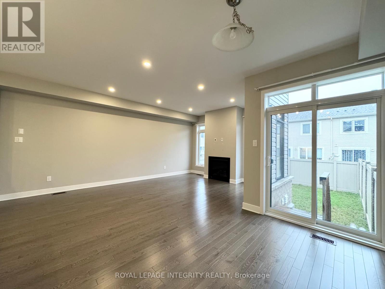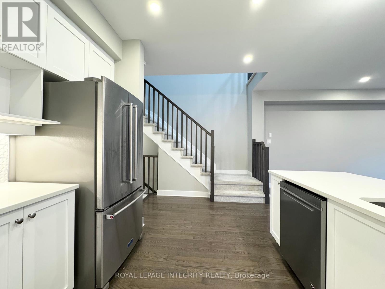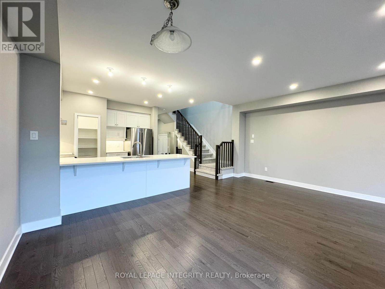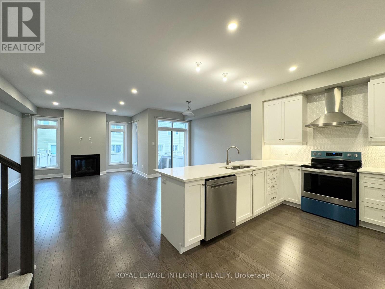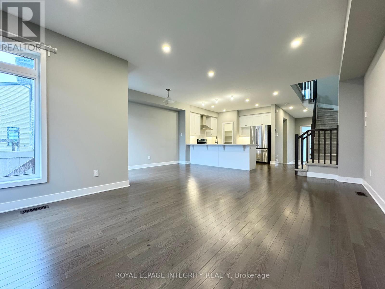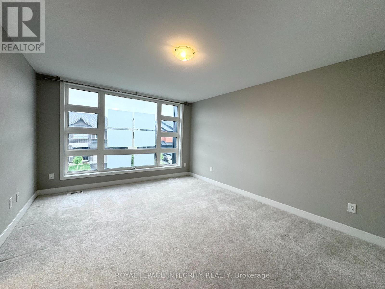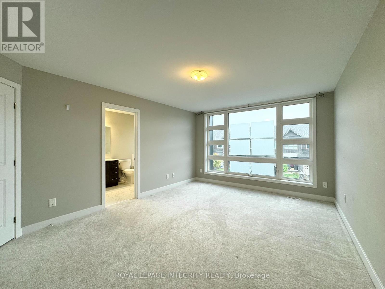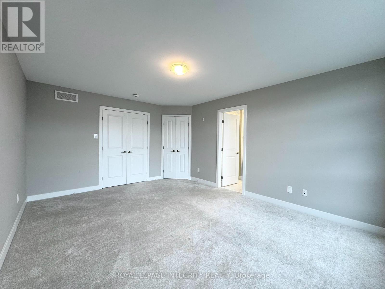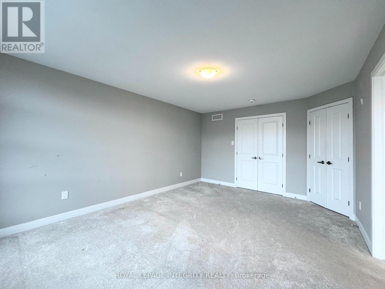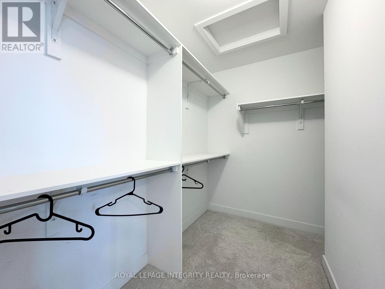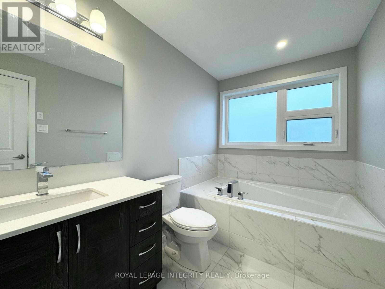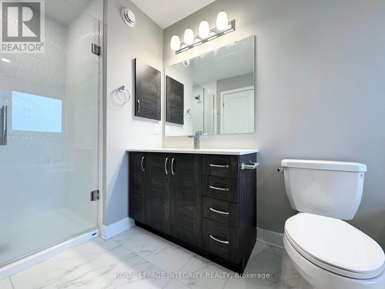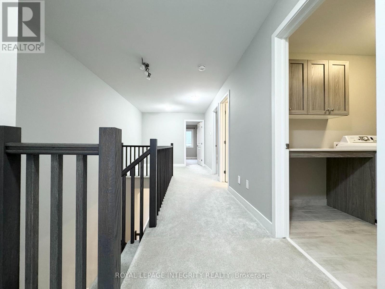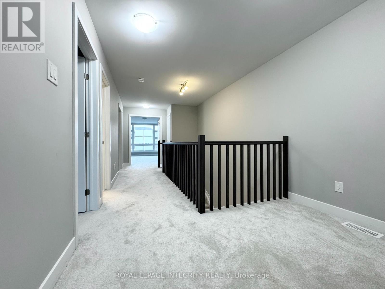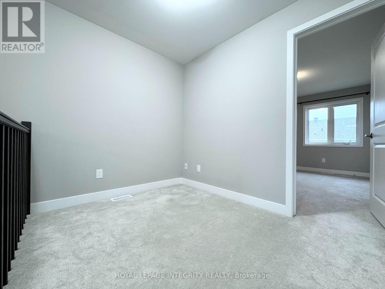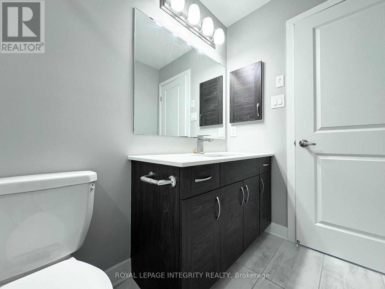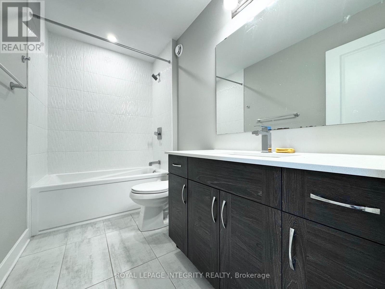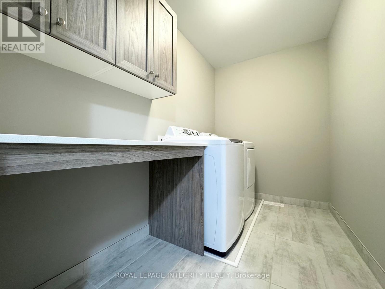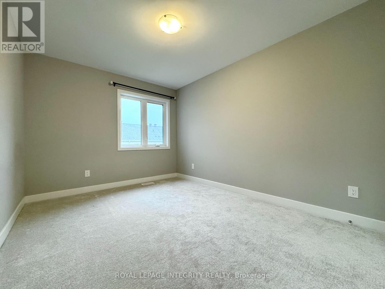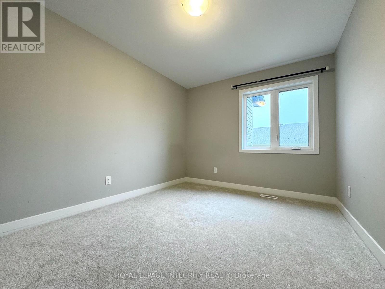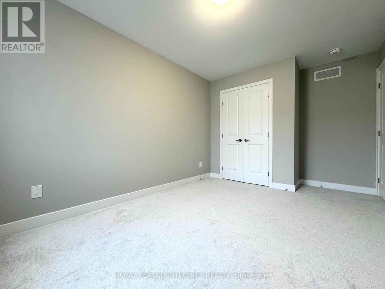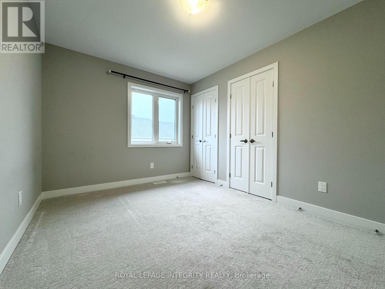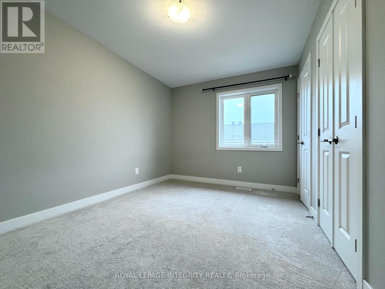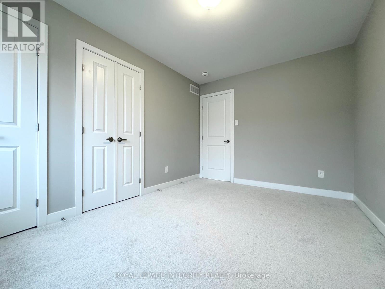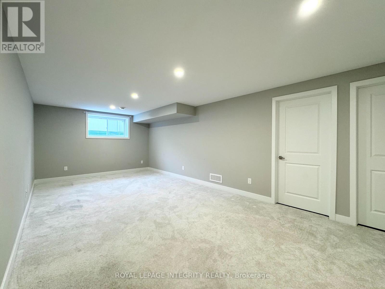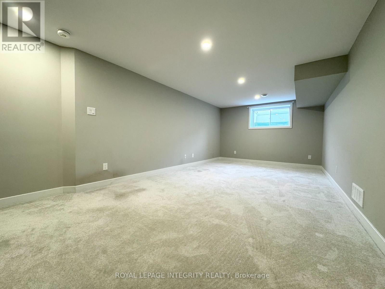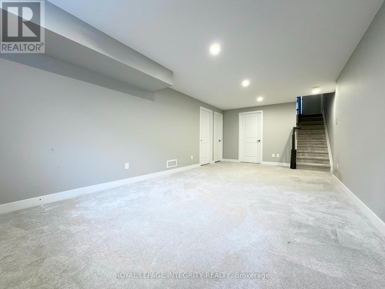3 Bedroom
3 Bathroom
1,500 - 2,000 ft2
Fireplace
Central Air Conditioning, Ventilation System
Forced Air
$2,800 Monthly
Available September 29th!Welcome to this stunning Urbandale Discovery model townhome offering 3 bedrooms and 2.5 bathrooms in a desirable, family-friendly neighbourhood.The main level features hardwood flooring throughout the living/dining areas and kitchen, complemented by upgraded tile in the entryway, powder room, and bathrooms. The modern kitchen boasts quartz countertops with a breakfast bar, a pantry, a hood fan, and brand-new stainless steel appliances.Upstairs, the spacious primary bedroom includes a large walk-in closet and a luxurious 4-piece ensuite with an oversized walk-in shower. Two additional well-sized bedrooms, a computer nook, convenient second-floor laundry, and a full main bath complete this level.The finished lower level provides a bright family/rec room and plenty of storage space.Fantastic location close to Walmart, GoodLife, LCBO, shopping, parks, and more! (id:43934)
Property Details
|
MLS® Number
|
X12430571 |
|
Property Type
|
Single Family |
|
Community Name
|
9010 - Kanata - Emerald Meadows/Trailwest |
|
Features
|
In Suite Laundry |
|
Parking Space Total
|
3 |
Building
|
Bathroom Total
|
3 |
|
Bedrooms Above Ground
|
3 |
|
Bedrooms Total
|
3 |
|
Appliances
|
Water Heater |
|
Basement Development
|
Finished |
|
Basement Type
|
N/a (finished) |
|
Construction Style Attachment
|
Attached |
|
Cooling Type
|
Central Air Conditioning, Ventilation System |
|
Exterior Finish
|
Brick, Vinyl Siding |
|
Fireplace Present
|
Yes |
|
Foundation Type
|
Concrete |
|
Half Bath Total
|
1 |
|
Heating Fuel
|
Natural Gas |
|
Heating Type
|
Forced Air |
|
Stories Total
|
2 |
|
Size Interior
|
1,500 - 2,000 Ft2 |
|
Type
|
Row / Townhouse |
|
Utility Water
|
Municipal Water |
Parking
Land
|
Acreage
|
No |
|
Sewer
|
Sanitary Sewer |
|
Size Depth
|
100 Ft ,10 In |
|
Size Frontage
|
20 Ft |
|
Size Irregular
|
20 X 100.9 Ft |
|
Size Total Text
|
20 X 100.9 Ft |
Rooms
| Level |
Type |
Length |
Width |
Dimensions |
|
Second Level |
Primary Bedroom |
3.76 m |
4.72 m |
3.76 m x 4.72 m |
|
Second Level |
Bedroom 2 |
2.82 m |
3.81 m |
2.82 m x 3.81 m |
|
Second Level |
Bedroom 3 |
2.9 m |
3.81 m |
2.9 m x 3.81 m |
|
Second Level |
Office |
2.82 m |
2.13 m |
2.82 m x 2.13 m |
|
Basement |
Recreational, Games Room |
3.56 m |
6.68 m |
3.56 m x 6.68 m |
|
Main Level |
Living Room |
5.84 m |
3.18 m |
5.84 m x 3.18 m |
|
Main Level |
Kitchen |
3.33 m |
2.9 m |
3.33 m x 2.9 m |
https://www.realtor.ca/real-estate/28920876/722-twist-way-ottawa-9010-kanata-emerald-meadowstrailwest

