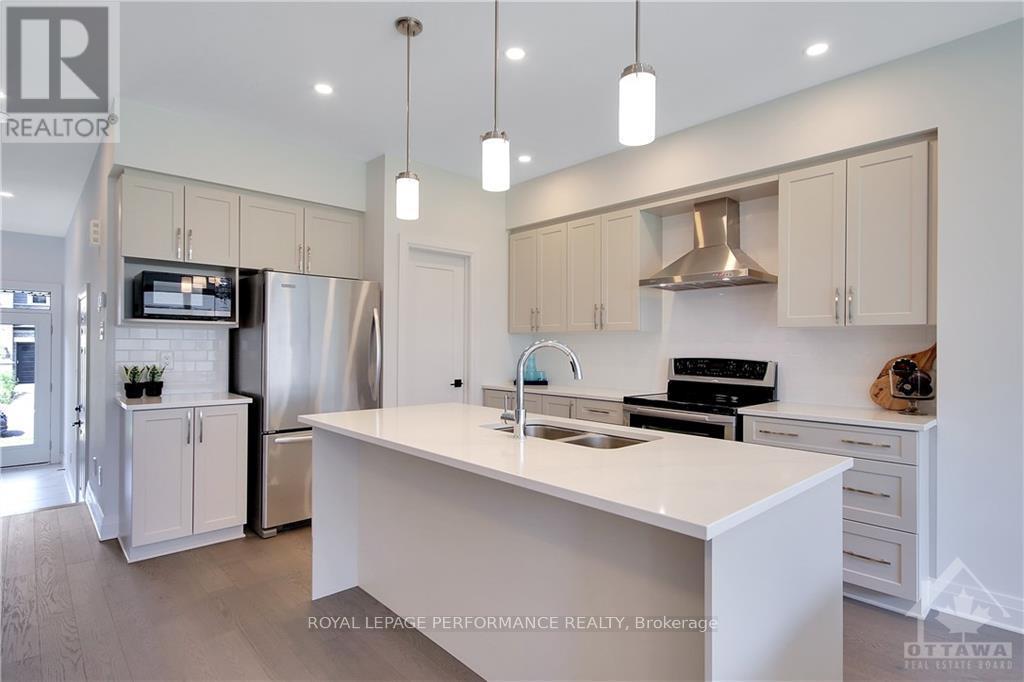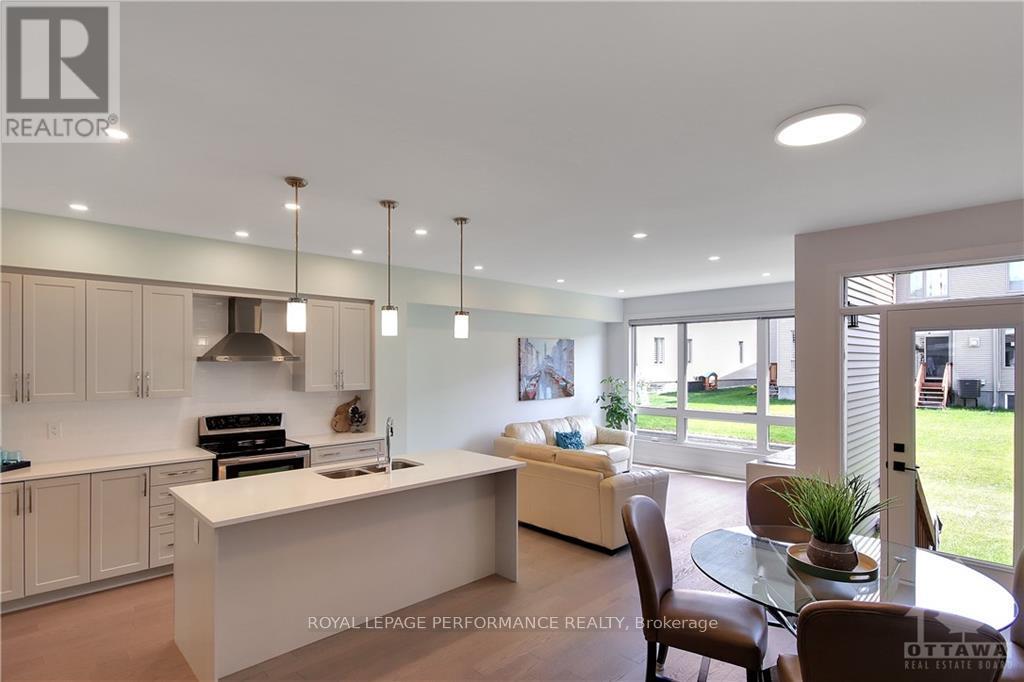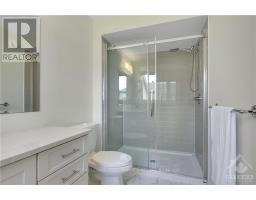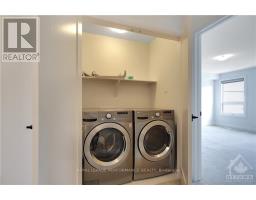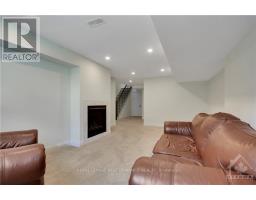721 Capricorn Circle Ottawa, Ontario K4M 0J5
$2,750 Monthly
Incredible Richcraft Townhome nestled on a quiet family friendly street in Riverside South. The inviting Foyer welcomes you into this sun filled 3 Bedroom 3.5 Bathroom Townhome featuring a modern Open Concept Main Floor design with fabulous hardwood floors throughout the main level. Beautiful cabinetry, quartz countertops, stainless steel appliances and a large Kitchen Island Seating Area make this Kitchen a Chefs paradise! This gorgeous Kitchen is complemented with a sun filled Living Room and an impressive formal Dining Room overlooking the backyard. Upstairs the luxurious Primary Bedroom with sizable Walk In Closet features an upgraded 3 piece Ensuite. Two additional spacious Bedrooms, a Loft Area, Main Bathroom and convenient Laundry Room complete this upper level. Don't miss this fully finished lower level boasting a cozy Rec Room with Fireplace, 4 Piece Bathroom and sufficient Storage space. Note - Pictures are from a prior listing. Deposit first and last months rent: $5500. Don't miss renting this beautiful townhome! (id:43934)
Property Details
| MLS® Number | X10433315 |
| Property Type | Single Family |
| Neigbourhood | Riverside South |
| Community Name | 2602 - Riverside South/Gloucester Glen |
| Amenities Near By | Public Transit |
| Features | Irregular Lot Size |
| Parking Space Total | 2 |
Building
| Bathroom Total | 4 |
| Bedrooms Above Ground | 3 |
| Bedrooms Total | 3 |
| Amenities | Fireplace(s) |
| Appliances | Dishwasher, Dryer, Hood Fan, Microwave, Refrigerator, Stove, Washer |
| Basement Development | Finished |
| Basement Type | Full (finished) |
| Construction Style Attachment | Attached |
| Cooling Type | Central Air Conditioning, Air Exchanger |
| Exterior Finish | Brick, Vinyl Siding |
| Fire Protection | Smoke Detectors |
| Fireplace Present | Yes |
| Fireplace Total | 1 |
| Foundation Type | Poured Concrete |
| Half Bath Total | 1 |
| Heating Fuel | Natural Gas |
| Heating Type | Forced Air |
| Stories Total | 2 |
| Type | Row / Townhouse |
| Utility Water | Municipal Water |
Parking
| Attached Garage | |
| Inside Entry |
Land
| Acreage | No |
| Fence Type | Fenced Yard |
| Land Amenities | Public Transit |
| Sewer | Sanitary Sewer |
| Size Depth | 97 Ft ,7 In |
| Size Frontage | 19 Ft ,11 In |
| Size Irregular | 19.99 X 97.66 Ft ; Irregular |
| Size Total Text | 19.99 X 97.66 Ft ; Irregular |
| Zoning Description | Residential R4z |
Rooms
| Level | Type | Length | Width | Dimensions |
|---|---|---|---|---|
| Second Level | Loft | 1.87 m | 1.7 m | 1.87 m x 1.7 m |
| Second Level | Primary Bedroom | 4.49 m | 4.06 m | 4.49 m x 4.06 m |
| Second Level | Bathroom | 3.04 m | 1.6 m | 3.04 m x 1.6 m |
| Second Level | Bedroom | 3.58 m | 2.87 m | 3.58 m x 2.87 m |
| Second Level | Bedroom | 3.45 m | 2.79 m | 3.45 m x 2.79 m |
| Second Level | Bathroom | 2.84 m | 1.6 m | 2.84 m x 1.6 m |
| Lower Level | Recreational, Games Room | 5.94 m | 3.86 m | 5.94 m x 3.86 m |
| Lower Level | Bathroom | 2.56 m | 1.67 m | 2.56 m x 1.67 m |
| Main Level | Foyer | 1.9 m | 1.21 m | 1.9 m x 1.21 m |
| Main Level | Living Room | 4.31 m | 3.81 m | 4.31 m x 3.81 m |
| Main Level | Dining Room | 4.39 m | 2.61 m | 4.39 m x 2.61 m |
| Main Level | Kitchen | 3.12 m | 3.12 m | 3.12 m x 3.12 m |
Utilities
| Cable | Available |
| Sewer | Installed |
Contact Us
Contact us for more information







