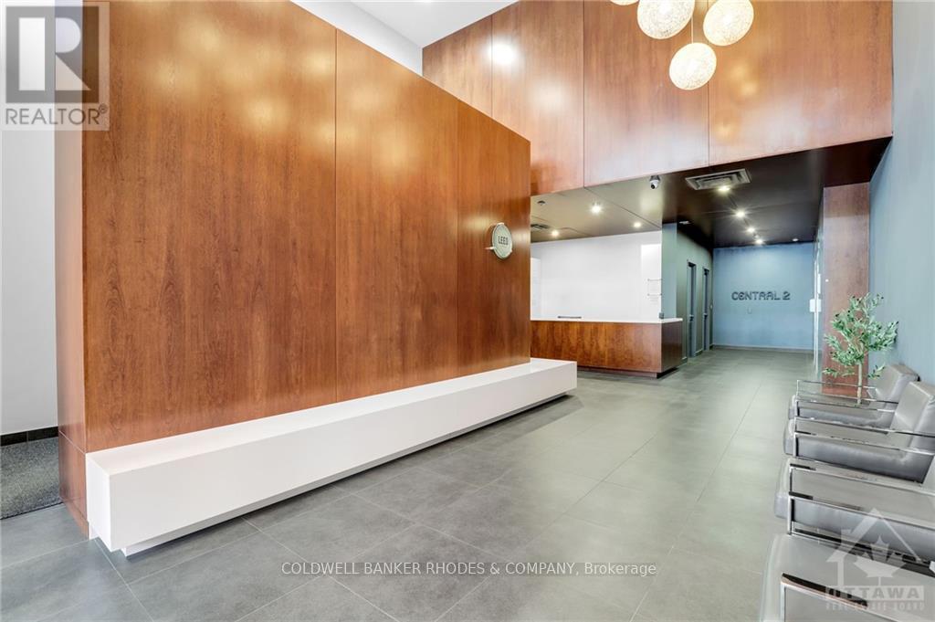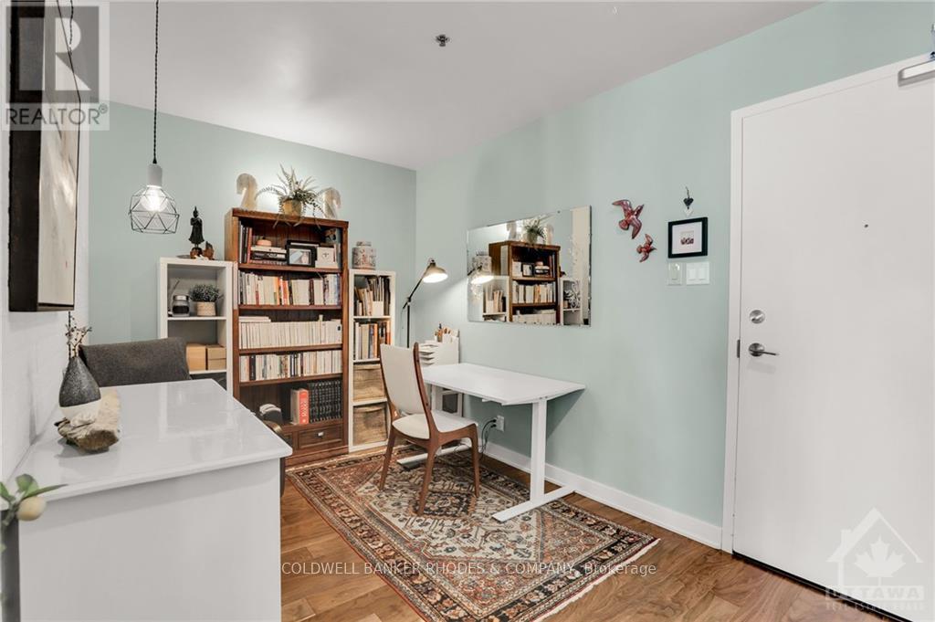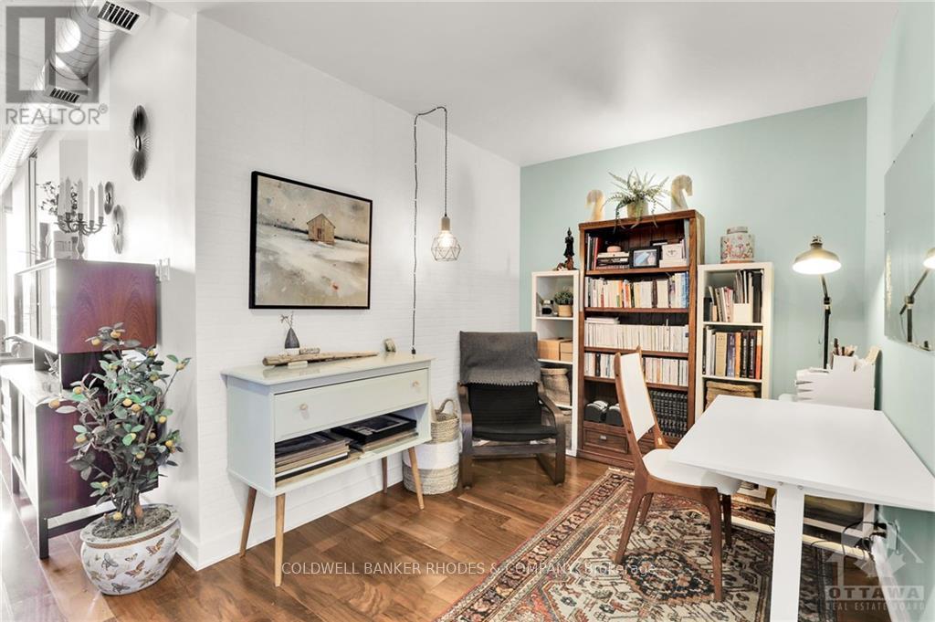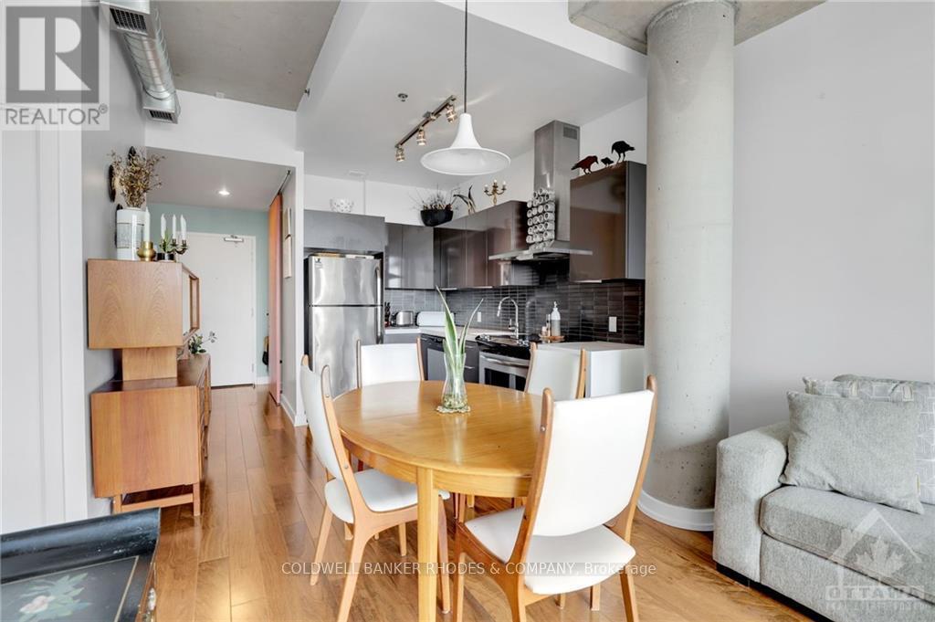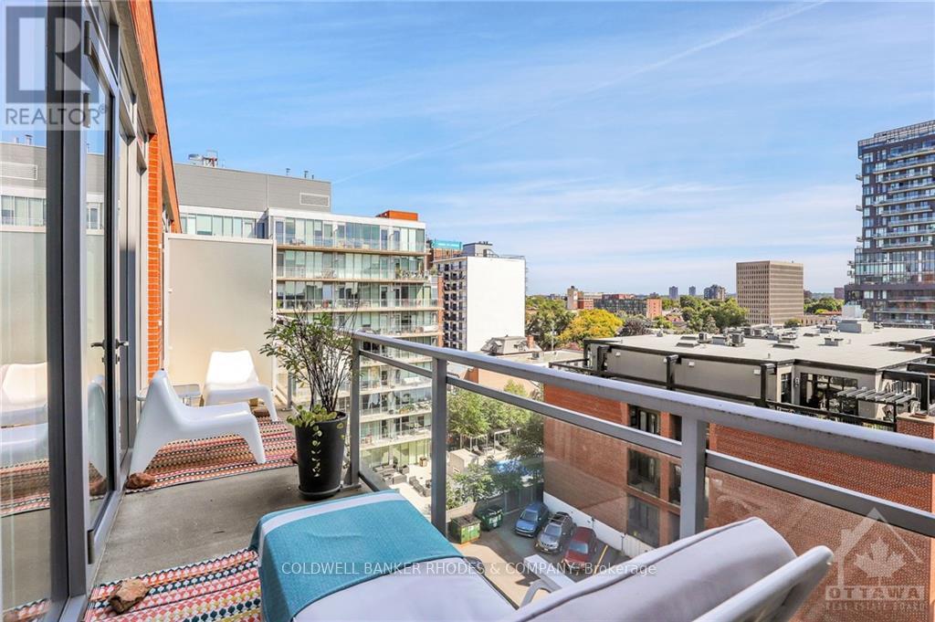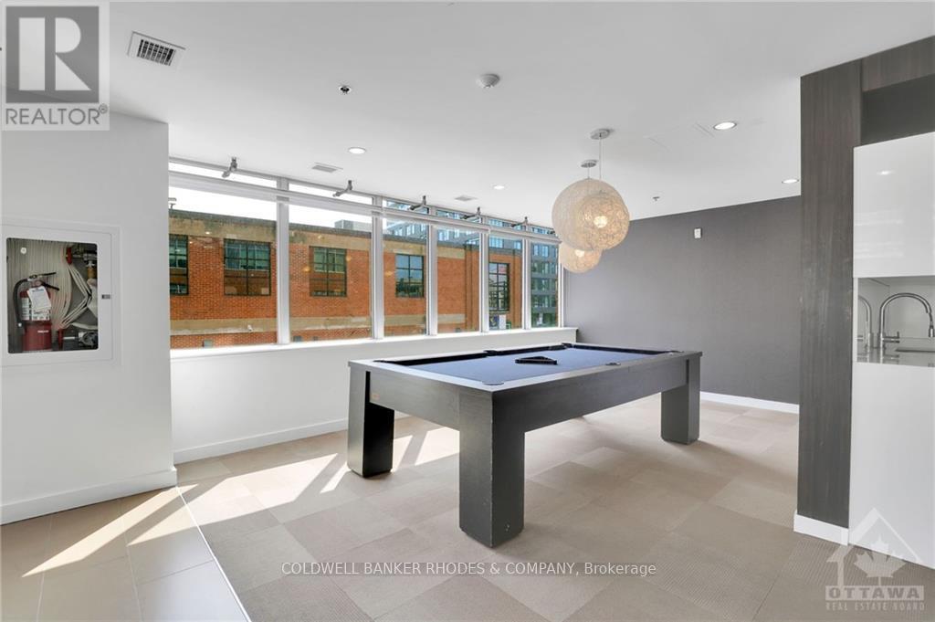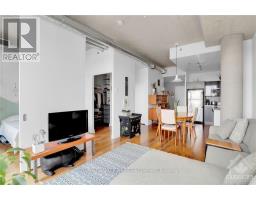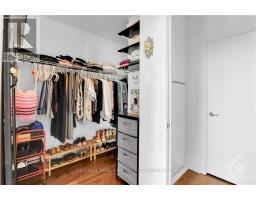1 Bedroom
1 Bathroom
599.9954 - 698.9943 sqft
Inground Pool, Outdoor Pool
Central Air Conditioning
Heat Pump
$2,500 Monthly
Flooring: Tile, Deposit: 5000, Welcome to Central 2! This is a fabulous unit with a preferred 1 bed plus den floor plan ( about 694 sq feet). Unit faces south with clear, far reaching sight lines from floor to ceiling windows. Original owner has created an urban oasis, walk in and feel relaxed. High exposed concrete ceilings permit extra cabinetry in the kitchen which has stainless steel appliances and space for a dinner party. Unit offers a walk in closet, cheater door to bathroom and separate laundry/ storage room. The apartment is very quiet but stroll out the door and you are steps away from Three Tarts desserts, Pizza Nerds, Starbucks, Shoppers Drug Mart and LCBO. Building amenities include a saltwater pool, lounge area, 2 fitness centers, theater room and party room. Use of underground parking and storage locker included in rent. Very very nice! No Smoking or pets.**rental application, credit check and employment letter or proof of rental payment required**, Flooring: Hardwood (id:43934)
Property Details
|
MLS® Number
|
X10419292 |
|
Property Type
|
Single Family |
|
Neigbourhood
|
Centertown |
|
Community Name
|
4103 - Ottawa Centre |
|
AmenitiesNearBy
|
Public Transit, Park |
|
CommunityFeatures
|
Community Centre |
|
ParkingSpaceTotal
|
1 |
|
PoolType
|
Inground Pool, Outdoor Pool |
Building
|
BathroomTotal
|
1 |
|
BedroomsAboveGround
|
1 |
|
BedroomsTotal
|
1 |
|
Amenities
|
Party Room, Exercise Centre, Storage - Locker |
|
Appliances
|
Dishwasher, Dryer, Microwave, Refrigerator, Stove, Washer |
|
CoolingType
|
Central Air Conditioning |
|
ExteriorFinish
|
Brick, Concrete |
|
HeatingFuel
|
Natural Gas |
|
HeatingType
|
Heat Pump |
|
SizeInterior
|
599.9954 - 698.9943 Sqft |
|
Type
|
Apartment |
|
UtilityWater
|
Municipal Water |
Parking
Land
|
Acreage
|
No |
|
LandAmenities
|
Public Transit, Park |
|
ZoningDescription
|
Residential |
Rooms
| Level |
Type |
Length |
Width |
Dimensions |
|
Main Level |
Den |
2.84 m |
2.51 m |
2.84 m x 2.51 m |
|
Main Level |
Kitchen |
3.14 m |
3.07 m |
3.14 m x 3.07 m |
|
Main Level |
Living Room |
3.37 m |
4.67 m |
3.37 m x 4.67 m |
|
Main Level |
Bedroom |
3.04 m |
2.74 m |
3.04 m x 2.74 m |
|
Main Level |
Bathroom |
2.74 m |
1.67 m |
2.74 m x 1.67 m |
|
Main Level |
Other |
2.31 m |
1.42 m |
2.31 m x 1.42 m |
|
Main Level |
Laundry Room |
1.95 m |
1.21 m |
1.95 m x 1.21 m |
https://www.realtor.ca/real-estate/27633627/720-360-mcleod-street-ottawa-4103-ottawa-centre



