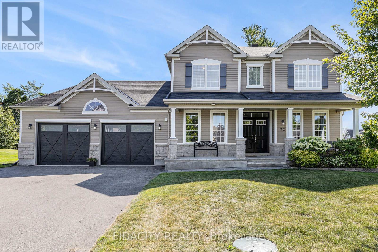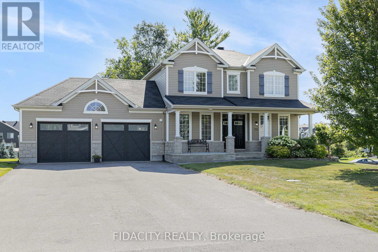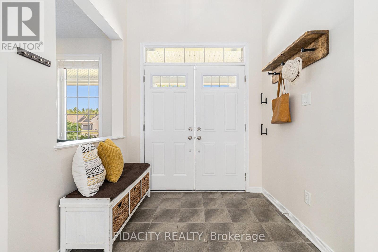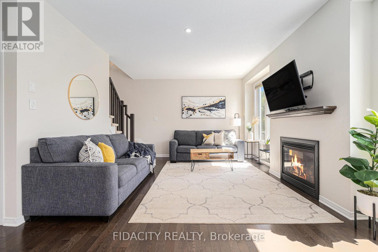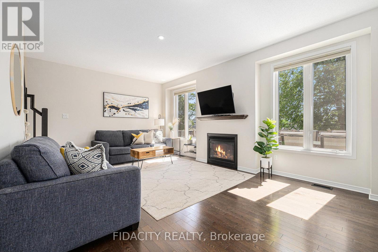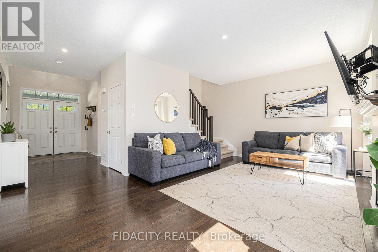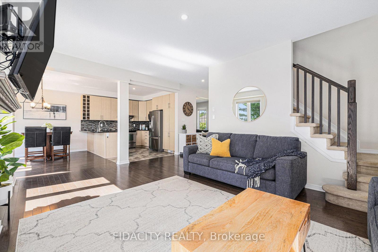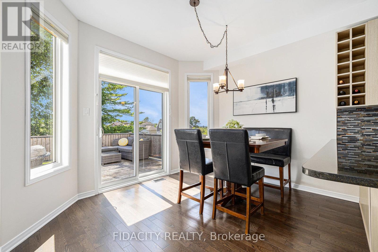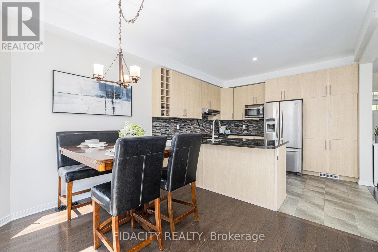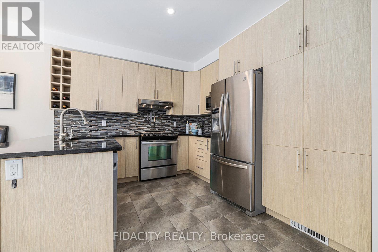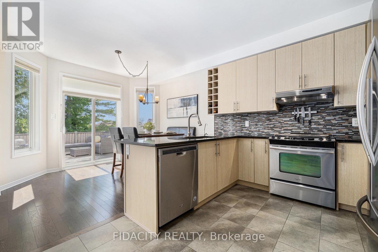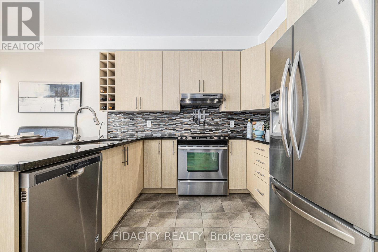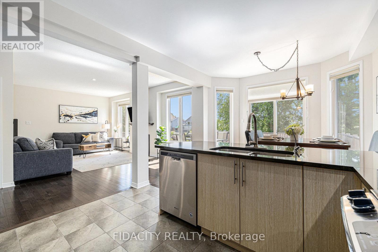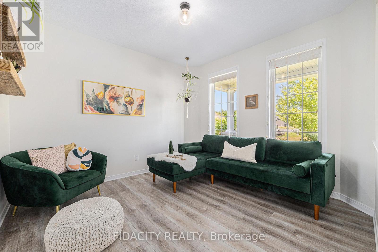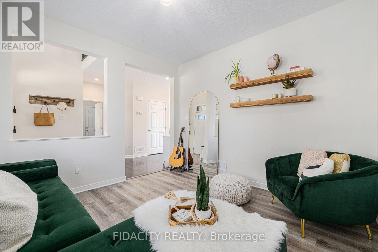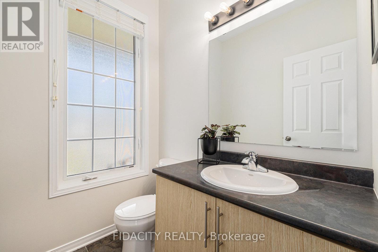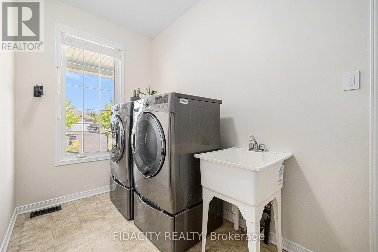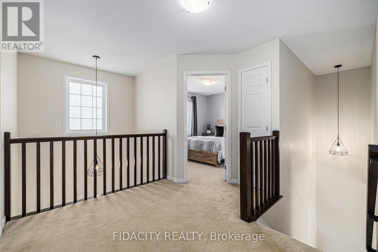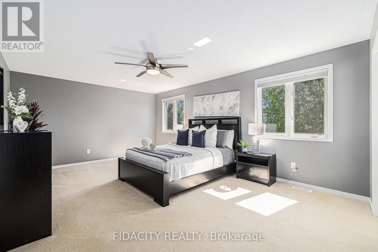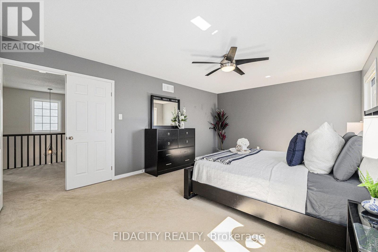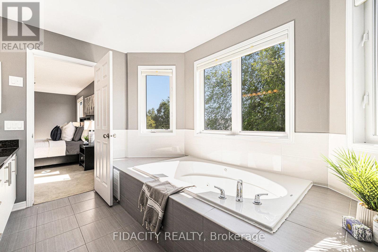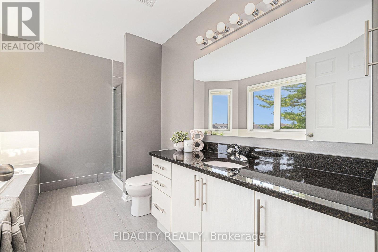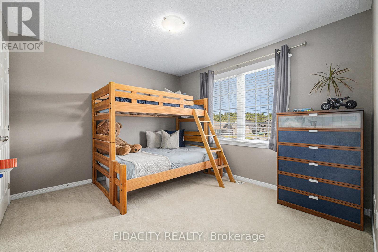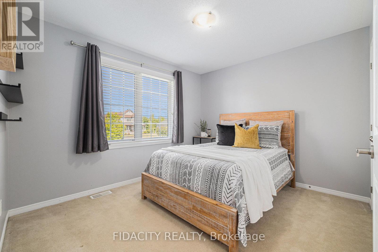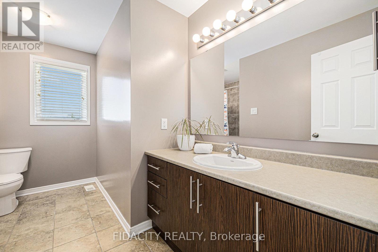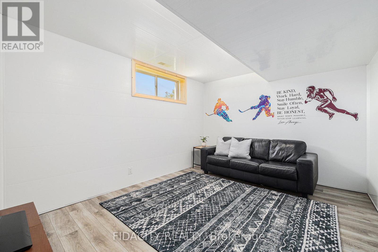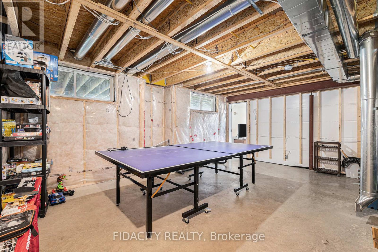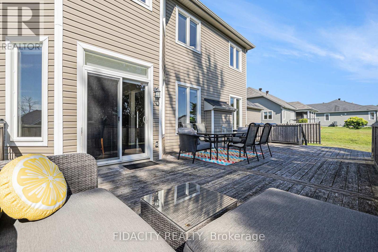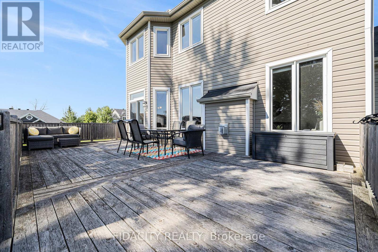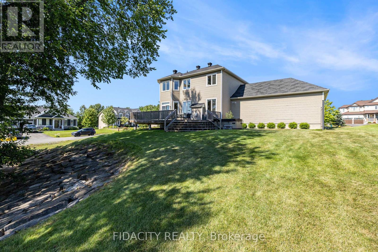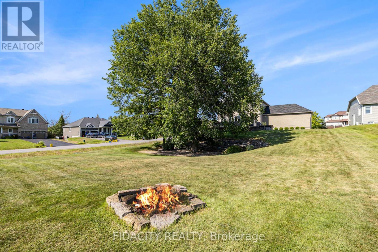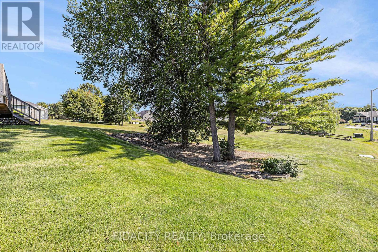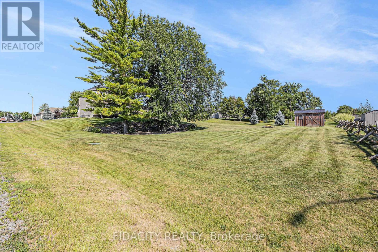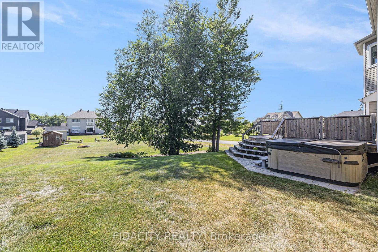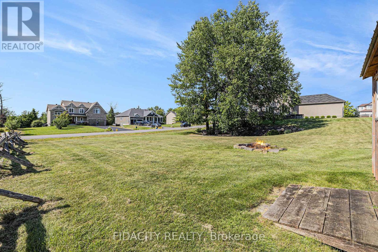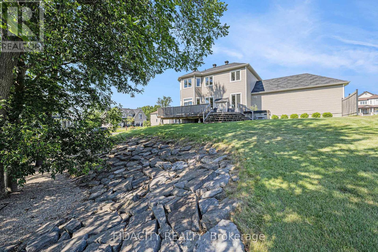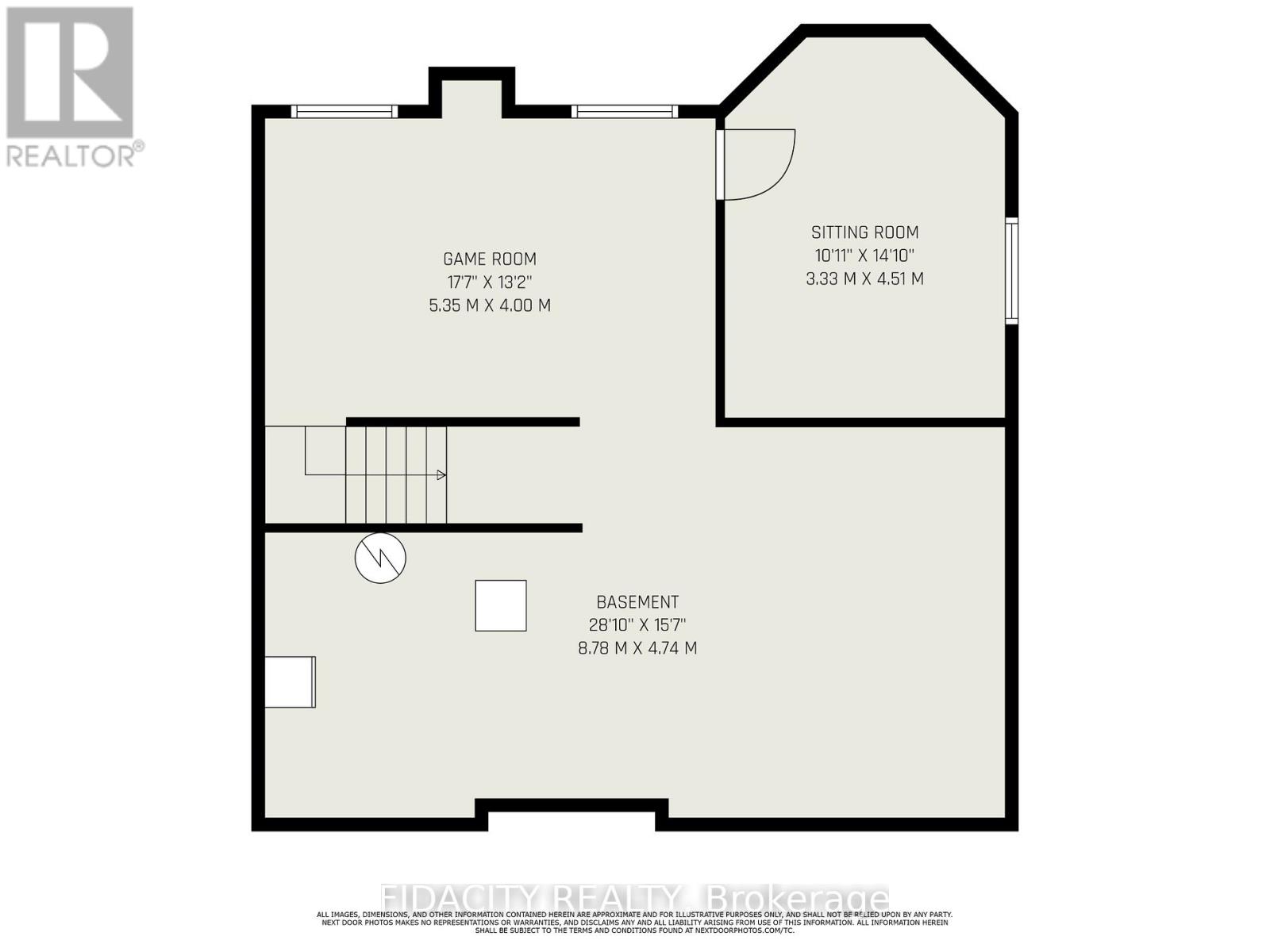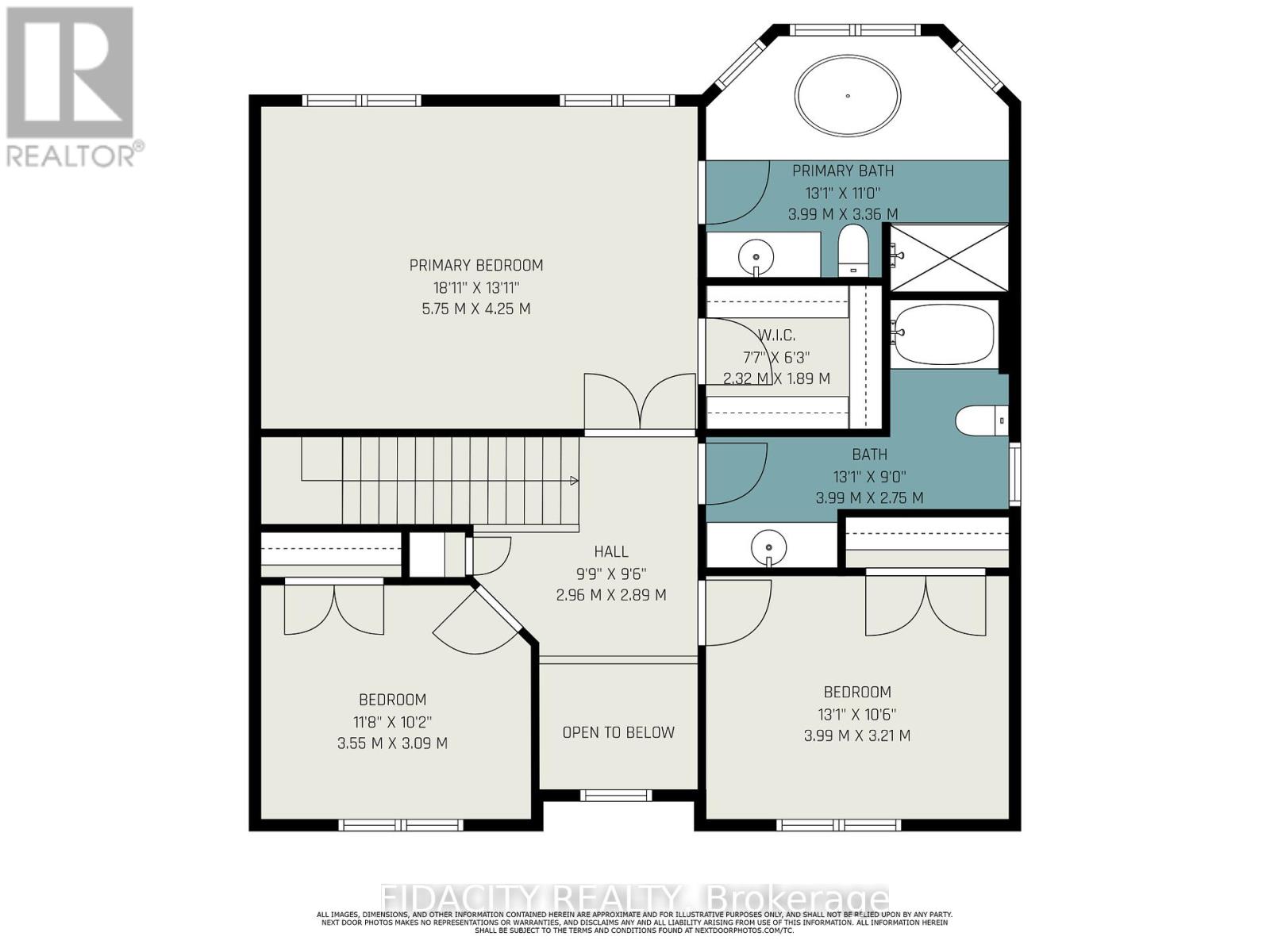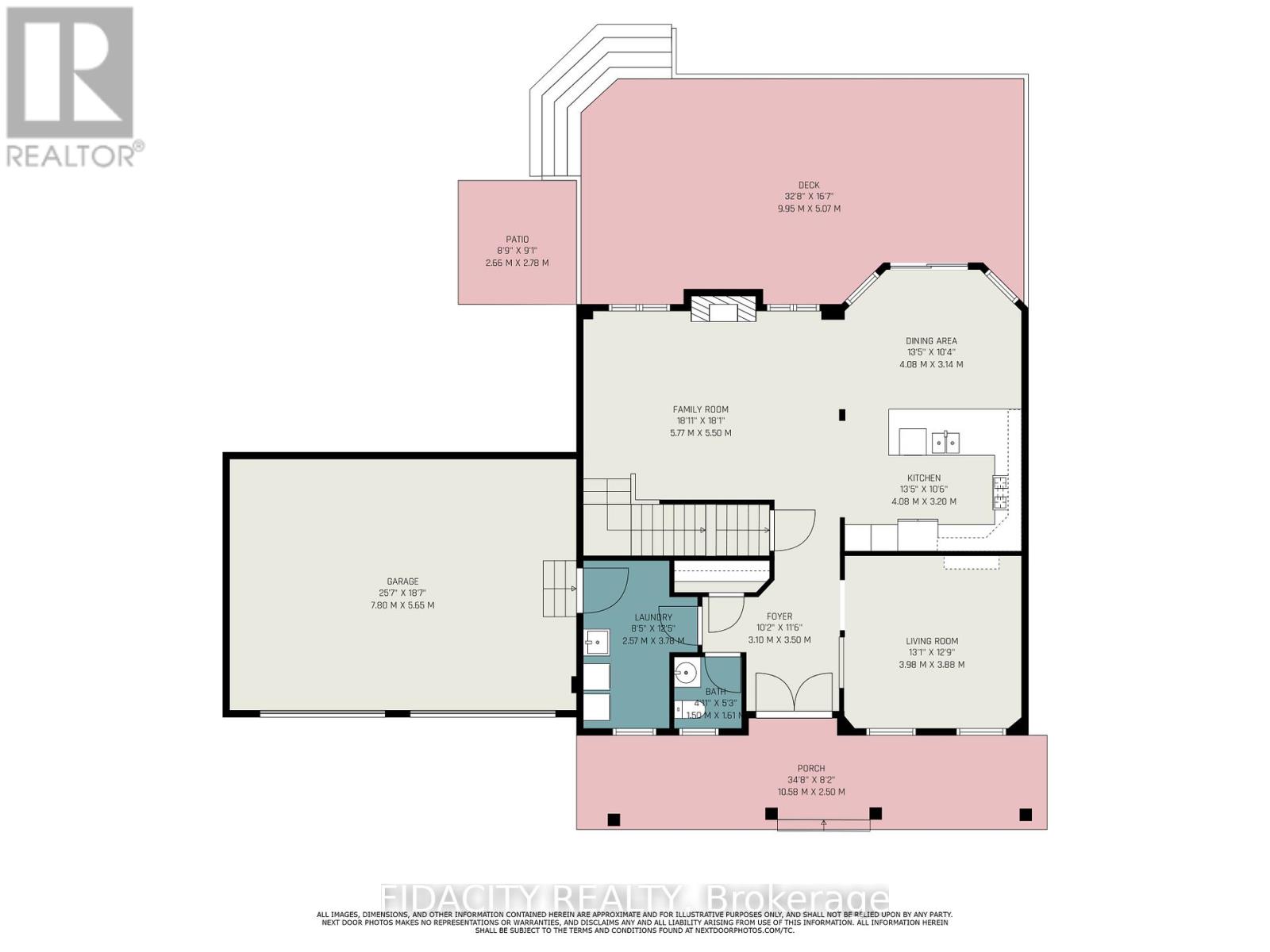3 Bedroom
3 Bathroom
1,500 - 2,000 ft2
Fireplace
Central Air Conditioning
Forced Air
$889,900
Welcome to 72 Whitetail Drive in the sought-after community of Almonte. This well-maintained two-storey home offers 3 bedrooms, a versatile layout, and an oversized manicured lotideal for modern family living.The main floor features hardwood flooring throughout the principal rooms, an open-concept kitchen with granite counters, and bright, spacious living and dining areas centered around a cozy gas fireplace. A separate front living room offers flexibility as a formal dining space or home office. Convenient main-floor laundry and a mudroom with direct access to the large garage enhance everyday functionality.Upstairs, youll find three generously sized bedrooms and a full bathroom. The primary suite includes a walk-in closet and a large ensuite with a soaker tub and glass shower.The lower level is partially finished with a potential fourth bedroom or recreation space and offers plenty of potential for a future family room, workshop, or additional storage.Situated on a deep corner lot with mature trees and ample outdoor space, this home offers exceptional value both inside and out. Located in a quiet, family-friendly neighbourhood just minutes from Almontes historic downtown, local schools, parks, restaurants, cafés, shopping, and more. (id:43934)
Property Details
|
MLS® Number
|
X12305629 |
|
Property Type
|
Single Family |
|
Community Name
|
912 - Mississippi Mills (Ramsay) Twp |
|
Equipment Type
|
Water Heater |
|
Parking Space Total
|
6 |
|
Rental Equipment Type
|
Water Heater |
Building
|
Bathroom Total
|
3 |
|
Bedrooms Above Ground
|
3 |
|
Bedrooms Total
|
3 |
|
Appliances
|
Water Softener, Dishwasher, Dryer, Stove, Washer, Refrigerator |
|
Basement Type
|
Full |
|
Construction Style Attachment
|
Detached |
|
Cooling Type
|
Central Air Conditioning |
|
Exterior Finish
|
Vinyl Siding, Stone |
|
Fireplace Present
|
Yes |
|
Foundation Type
|
Poured Concrete |
|
Half Bath Total
|
1 |
|
Heating Fuel
|
Natural Gas |
|
Heating Type
|
Forced Air |
|
Stories Total
|
2 |
|
Size Interior
|
1,500 - 2,000 Ft2 |
|
Type
|
House |
|
Utility Water
|
Municipal Water |
Parking
Land
|
Acreage
|
No |
|
Size Depth
|
195 Ft |
|
Size Frontage
|
90 Ft ,2 In |
|
Size Irregular
|
90.2 X 195 Ft |
|
Size Total Text
|
90.2 X 195 Ft |
Rooms
| Level |
Type |
Length |
Width |
Dimensions |
|
Second Level |
Bedroom |
3.99 m |
3.21 m |
3.99 m x 3.21 m |
|
Second Level |
Bedroom 2 |
3.55 m |
3.09 m |
3.55 m x 3.09 m |
|
Second Level |
Primary Bedroom |
5.75 m |
4.25 m |
5.75 m x 4.25 m |
|
Main Level |
Living Room |
3.98 m |
3.88 m |
3.98 m x 3.88 m |
|
Main Level |
Kitchen |
4.08 m |
3.2 m |
4.08 m x 3.2 m |
|
Main Level |
Dining Room |
4.08 m |
3.14 m |
4.08 m x 3.14 m |
|
Main Level |
Family Room |
5.77 m |
5.5 m |
5.77 m x 5.5 m |
https://www.realtor.ca/real-estate/28649706/72-white-tail-drive-mississippi-mills-912-mississippi-mills-ramsay-twp

