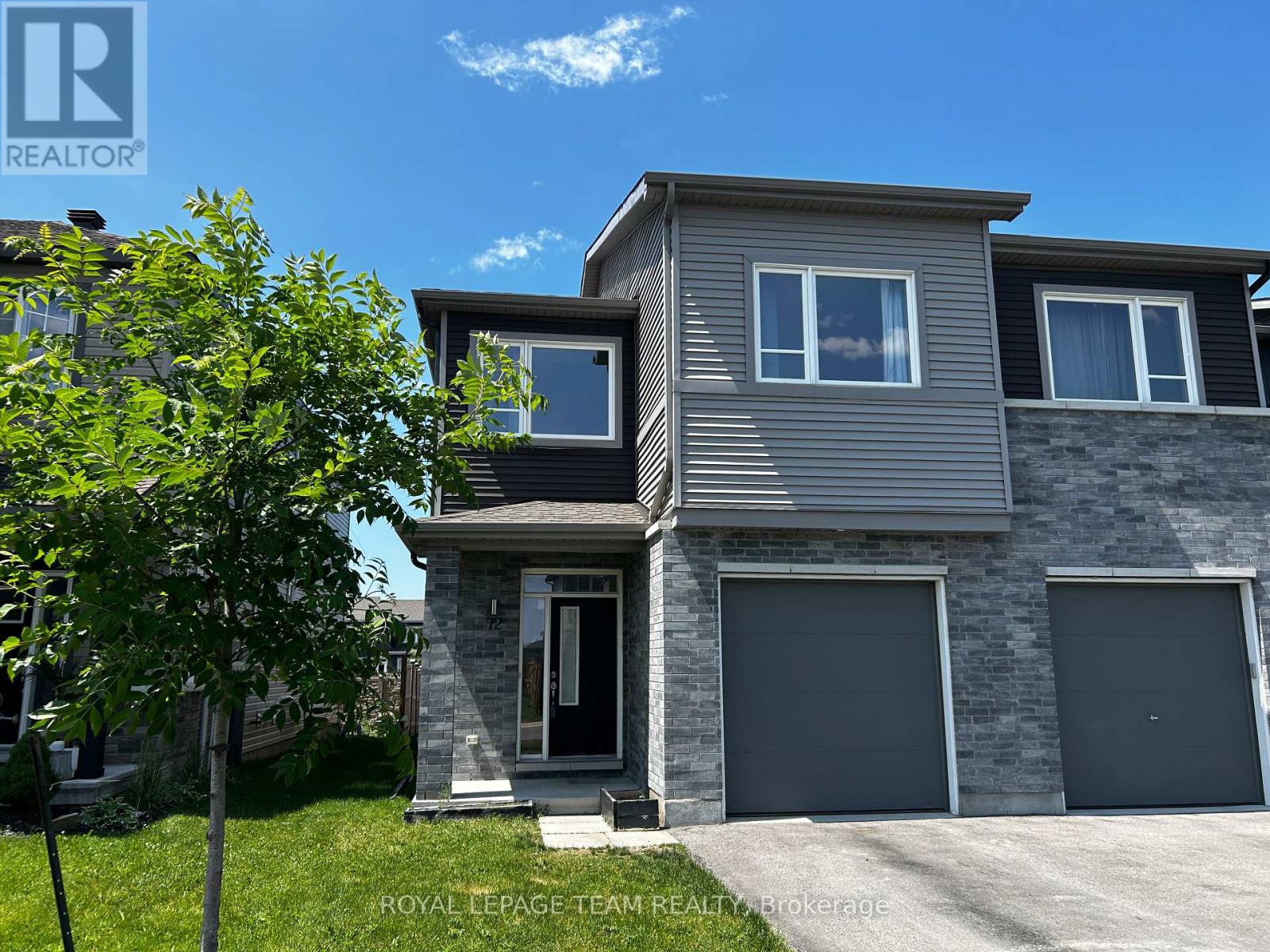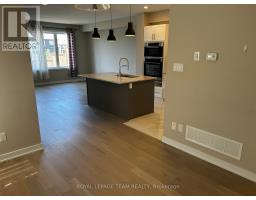3 Bedroom
3 Bathroom
1,500 - 2,000 ft2
Central Air Conditioning
Forced Air
$624,900
Welcome to this immaculate, executive-style home offering modern comfort and timeless design. Featuring 3 spacious bedrooms plus a versatile den, this newer residence is perfect for families or professionals alike.The main level boasts an open-concept layout with neutral tones throughout the living, dining, and kitchen areasideal for both everyday living and entertaining. A convenient powder room and direct access to the attached garage add practicality to the stylish space.Upstairs, youll find a bright and airy landing, a luxurious primary suite complete with a 5-piece en-suite bath and walk-in closet, two additional bedrooms, and a second full bathroom.The fully finished lower level offers a generous family room with ample space for relaxation, movie nights, or gatherings.Don't miss the opportunity to make this stunning home yours! Please note that the street sign and Google spell the street with 2 dd's. Riddell. GEO WareHouse uses 1 d, Ridell. (id:43934)
Property Details
|
MLS® Number
|
X12211433 |
|
Property Type
|
Single Family |
|
Community Name
|
909 - Carleton Place |
|
Parking Space Total
|
3 |
Building
|
Bathroom Total
|
3 |
|
Bedrooms Above Ground
|
3 |
|
Bedrooms Total
|
3 |
|
Age
|
6 To 15 Years |
|
Appliances
|
Garage Door Opener Remote(s), Oven - Built-in, Range, Water Heater - Tankless, Dishwasher, Dryer, Hood Fan, Oven, Washer, Refrigerator |
|
Basement Development
|
Finished |
|
Basement Type
|
Full (finished) |
|
Construction Style Attachment
|
Attached |
|
Cooling Type
|
Central Air Conditioning |
|
Exterior Finish
|
Brick, Vinyl Siding |
|
Foundation Type
|
Poured Concrete |
|
Half Bath Total
|
1 |
|
Heating Fuel
|
Natural Gas |
|
Heating Type
|
Forced Air |
|
Stories Total
|
2 |
|
Size Interior
|
1,500 - 2,000 Ft2 |
|
Type
|
Row / Townhouse |
|
Utility Water
|
Municipal Water |
Parking
Land
|
Acreage
|
No |
|
Sewer
|
Sanitary Sewer |
|
Size Depth
|
99 Ft ,3 In |
|
Size Frontage
|
25 Ft ,7 In |
|
Size Irregular
|
25.6 X 99.3 Ft |
|
Size Total Text
|
25.6 X 99.3 Ft |
|
Zoning Description
|
Residential |
Rooms
| Level |
Type |
Length |
Width |
Dimensions |
|
Second Level |
Laundry Room |
1.65 m |
1.87 m |
1.65 m x 1.87 m |
|
Second Level |
Primary Bedroom |
4.24 m |
3.96 m |
4.24 m x 3.96 m |
|
Second Level |
Bathroom |
3.07 m |
2.92 m |
3.07 m x 2.92 m |
|
Second Level |
Bedroom 2 |
3.17 m |
4.49 m |
3.17 m x 4.49 m |
|
Second Level |
Bedroom 3 |
3.02 m |
4.06 m |
3.02 m x 4.06 m |
|
Second Level |
Den |
3.09 m |
1.6 m |
3.09 m x 1.6 m |
|
Second Level |
Bathroom |
2.61 m |
1.65 m |
2.61 m x 1.65 m |
|
Basement |
Family Room |
5.74 m |
4.39 m |
5.74 m x 4.39 m |
|
Ground Level |
Living Room |
44.44 m |
4.26 m |
44.44 m x 4.26 m |
|
Ground Level |
Dining Room |
2.97 m |
3.42 m |
2.97 m x 3.42 m |
|
Ground Level |
Kitchen |
3.27 m |
4.57 m |
3.27 m x 4.57 m |
|
Ground Level |
Bathroom |
1.49 m |
1.52 m |
1.49 m x 1.52 m |
https://www.realtor.ca/real-estate/28448939/72-riddell-street-carleton-place-909-carleton-place



















































