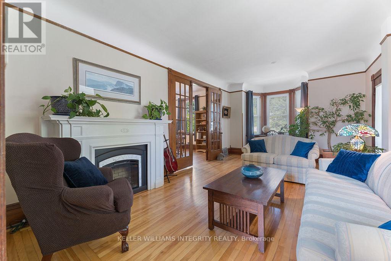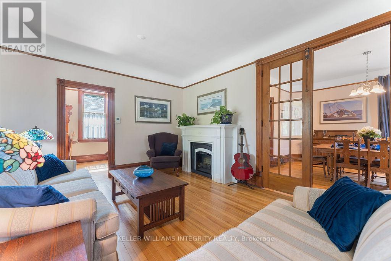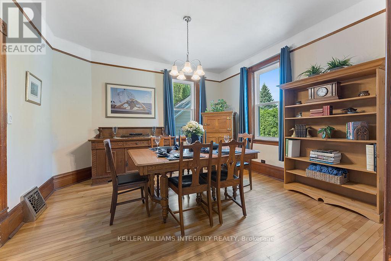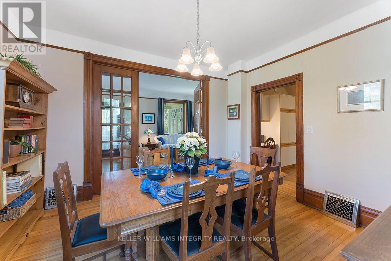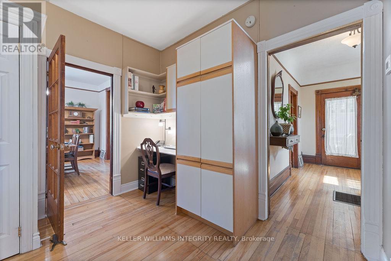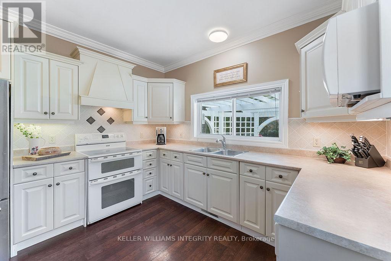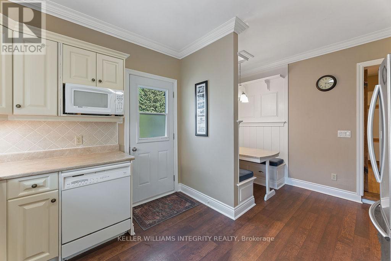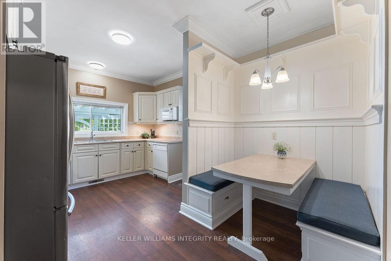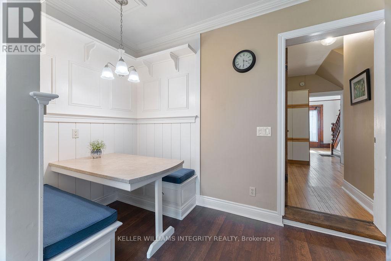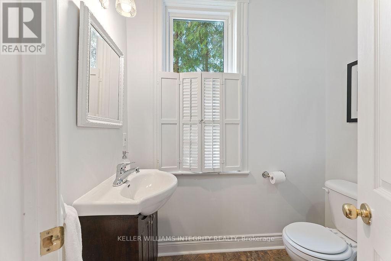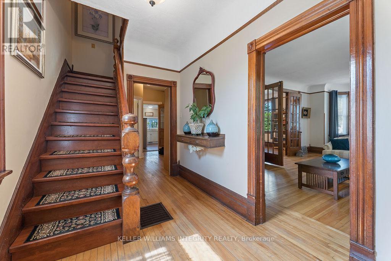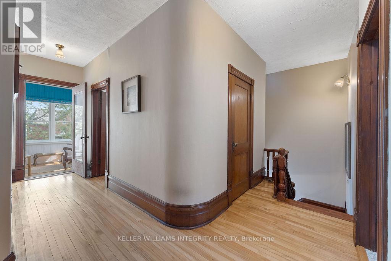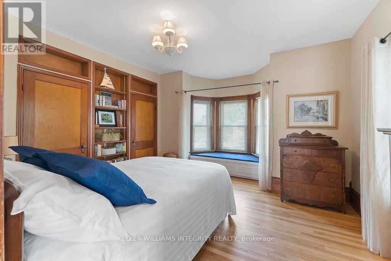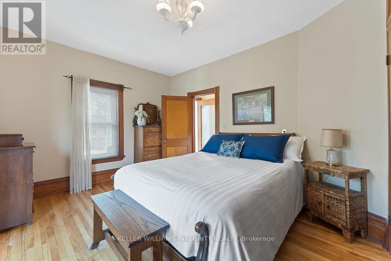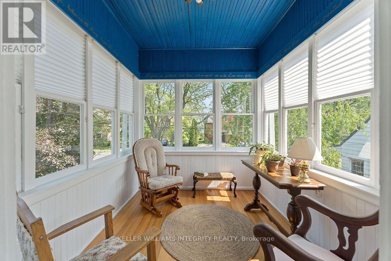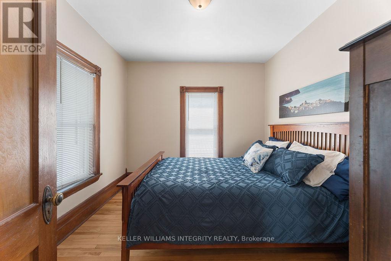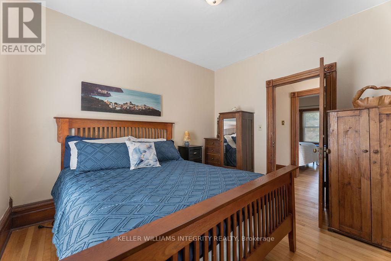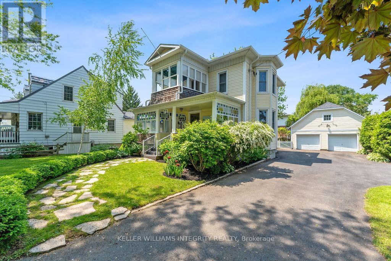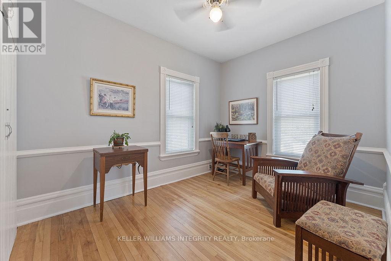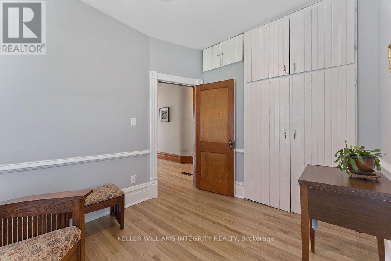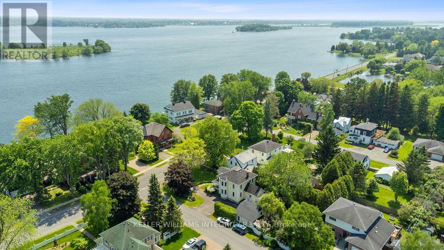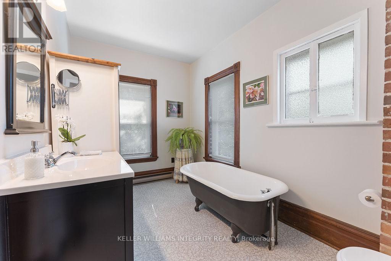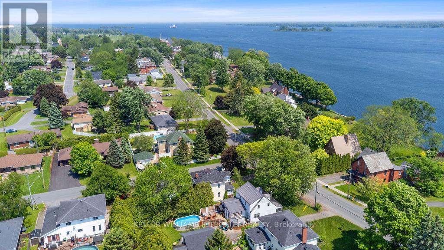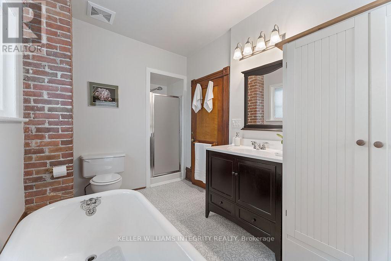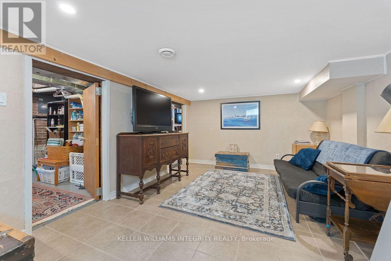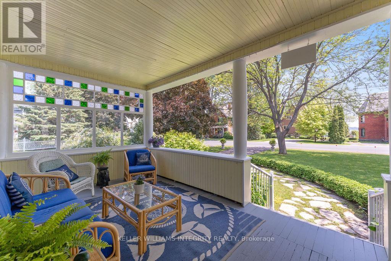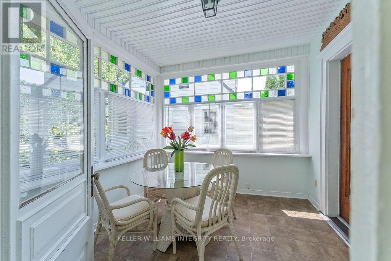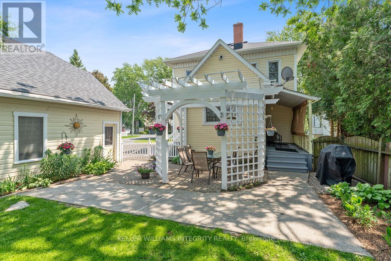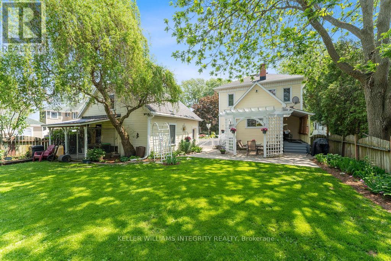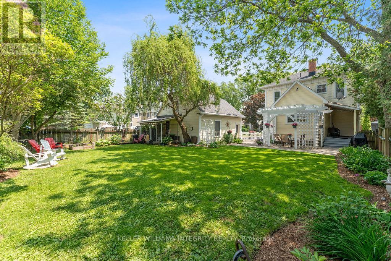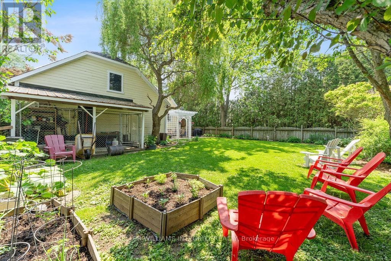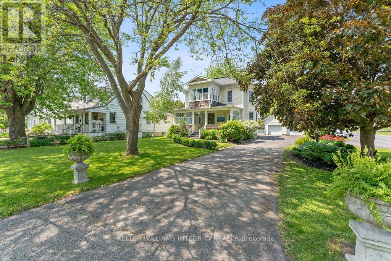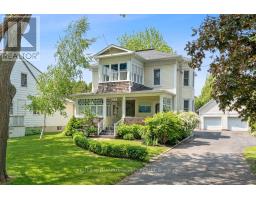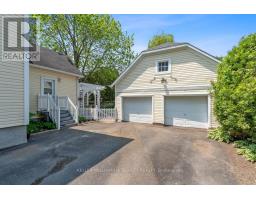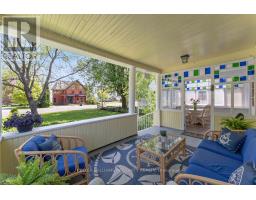3 Bedroom
2 Bathroom
1,500 - 2,000 ft2
Central Air Conditioning
Forced Air
$669,900
Find peace along the shores of the St. Lawrence. Own this beautiful Edwardian style home with remarkable curb appeal in Morrisburg, where Ontario began! Located on a corner lot in a truly special part of town, turn back the clock as you climb the front steps. Feel tensions and time melt away while sipping coffee on the front porch. Inside, the ambience is warm and inviting. Appreciate the well preserved 1920s design features- 9' curved ceilings, 10" wooden baseboards, beautiful wooden flooring, doors, and window frames. Spacious living and dining rooms receive ample sunlight from many large windows, and are separated by fabulous French doors. The updated kitchen with additional eating area is in the rear, with another large window overlooking the back garden and pergola. Main level also has convenient work space + full bathroom with new shower. Ascend gorgeous wooden stairs to the 2nd floor (also with 9' ceilings) to find 3 good-sized bedrooms and 2nd full bathroom, with shower and classic clawfoot tub. The 2nd level sunroom is a great bonus flex room, with windows on 3 sides creating the perfect spot to catch a glimpse of the river or get lost in a book. Outside, front and back yards showcase colourful perennial flowerbeds and a variety of mature trees for privacy while listening to the birds or hosting garden parties. Since 2020 the home has seen many important improvements including R60 attic insulation and updates to structure + resurfaced 2nd level floor in detached garage. Full list of updates in attachments. In the midst of revitalization and growth, enjoy a serene lifestyle balanced with the benefits of a growing community. Minutes to the best parts of town, major routes, scenic drives, and less than an hour to Ottawa. (id:43934)
Property Details
|
MLS® Number
|
X12199981 |
|
Property Type
|
Single Family |
|
Community Name
|
701 - Morrisburg |
|
Features
|
Sump Pump |
|
Parking Space Total
|
6 |
|
View Type
|
View Of Water |
Building
|
Bathroom Total
|
2 |
|
Bedrooms Above Ground
|
3 |
|
Bedrooms Total
|
3 |
|
Appliances
|
Dishwasher, Dryer, Washer, Window Coverings, Refrigerator |
|
Basement Development
|
Partially Finished |
|
Basement Type
|
Full (partially Finished) |
|
Construction Status
|
Insulation Upgraded |
|
Construction Style Attachment
|
Detached |
|
Cooling Type
|
Central Air Conditioning |
|
Exterior Finish
|
Vinyl Siding |
|
Foundation Type
|
Block |
|
Heating Fuel
|
Natural Gas |
|
Heating Type
|
Forced Air |
|
Stories Total
|
2 |
|
Size Interior
|
1,500 - 2,000 Ft2 |
|
Type
|
House |
|
Utility Water
|
Municipal Water |
Parking
Land
|
Acreage
|
No |
|
Sewer
|
Sanitary Sewer |
|
Size Depth
|
140 Ft |
|
Size Frontage
|
59 Ft |
|
Size Irregular
|
59 X 140 Ft |
|
Size Total Text
|
59 X 140 Ft |
Rooms
| Level |
Type |
Length |
Width |
Dimensions |
|
Second Level |
Primary Bedroom |
4.03 m |
3.28 m |
4.03 m x 3.28 m |
|
Second Level |
Bedroom 2 |
4.05 m |
2.6 m |
4.05 m x 2.6 m |
|
Second Level |
Bedroom 3 |
4.03 m |
3.28 m |
4.03 m x 3.28 m |
|
Second Level |
Sunroom |
2.84 m |
2.46 m |
2.84 m x 2.46 m |
|
Basement |
Family Room |
5.33 m |
4.1 m |
5.33 m x 4.1 m |
|
Basement |
Laundry Room |
3.6 m |
3.08 m |
3.6 m x 3.08 m |
|
Main Level |
Foyer |
3.77 m |
1.18 m |
3.77 m x 1.18 m |
|
Main Level |
Living Room |
7.02 m |
3.77 m |
7.02 m x 3.77 m |
|
Main Level |
Dining Room |
4.23 m |
3.92 m |
4.23 m x 3.92 m |
|
Main Level |
Kitchen |
4.12 m |
3.38 m |
4.12 m x 3.38 m |
https://www.realtor.ca/real-estate/28424458/72-lakeshore-drive-south-dundas-701-morrisburg


