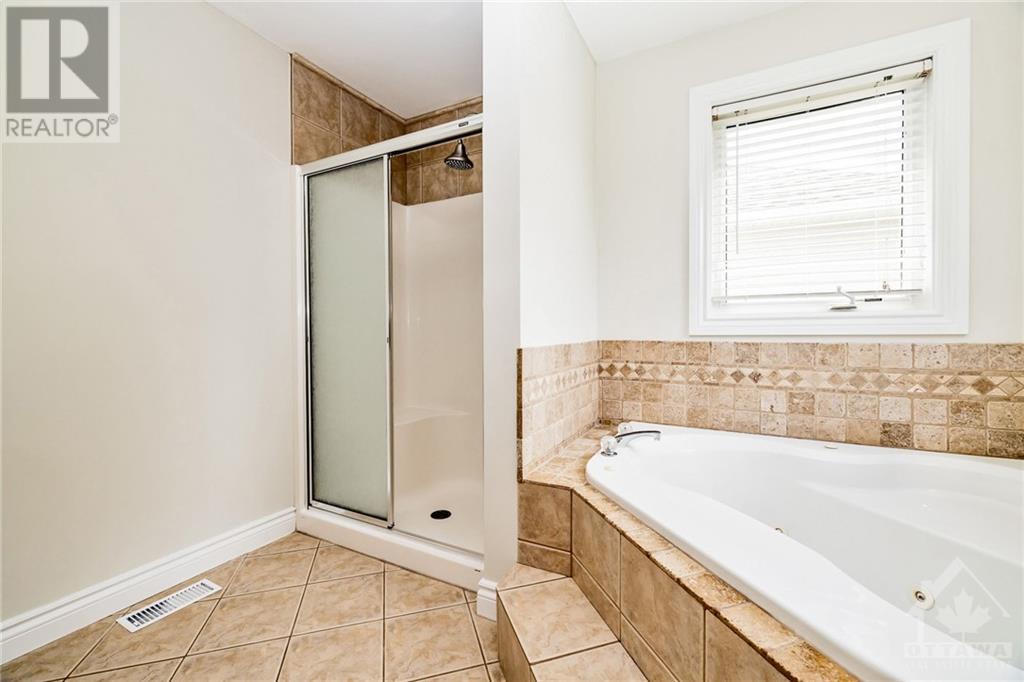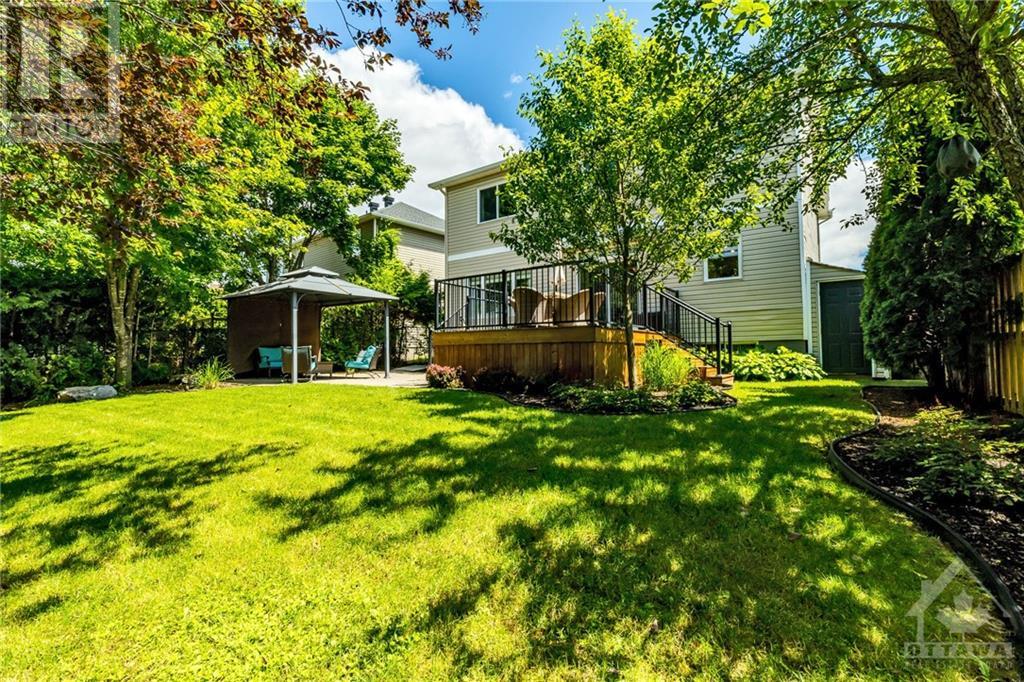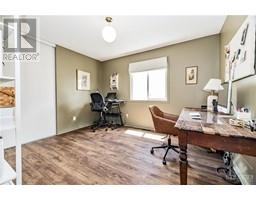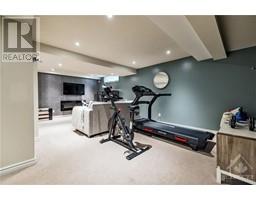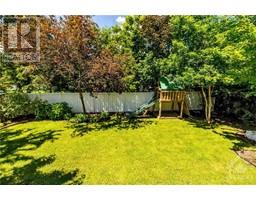4 Bedroom
4 Bathroom
Fireplace
Central Air Conditioning
Forced Air
$969,900
This incredible detached home w/4 large bedrooms is nestled on a family friendly street in a beautiful neighbourhood in Stittsville! Practical main floor plan w/ideal flow & loads of natural light from the large windows w/bench seating in the family room through to the kitchen. Updated eat-in kitchen w/quartz countertops offers all the cupboard/counter & pantry space to fulfill the needs of a growing family. On the 2nd level the primary bedroom is massive w/walk-in closet & en-suite. The 3 secondary bedrooms are large, one with a walk-in closet of its own. Cozy rec room w/fireplace in the lower level, flex room w/closet & full bathroom creating the perfect space for guests or a fantastic teen retreat. Watch the kids run & play from the deck off the kitchen overlooking the professionally landscaped backyard w/gardens, patio & gazebo. Roof shingles 2016, A/C 2017, furnace 2022. Close to walking trails, shopping, parks, public transit & more. (id:43934)
Property Details
|
MLS® Number
|
1397255 |
|
Property Type
|
Single Family |
|
Neigbourhood
|
Timbermere |
|
Amenities Near By
|
Public Transit, Recreation Nearby, Shopping |
|
Community Features
|
Family Oriented |
|
Features
|
Automatic Garage Door Opener |
|
Parking Space Total
|
6 |
|
Storage Type
|
Storage Shed |
|
Structure
|
Deck |
Building
|
Bathroom Total
|
4 |
|
Bedrooms Above Ground
|
4 |
|
Bedrooms Total
|
4 |
|
Appliances
|
Refrigerator, Dishwasher, Dryer, Hood Fan, Microwave, Stove, Washer, Blinds |
|
Basement Development
|
Finished |
|
Basement Type
|
Full (finished) |
|
Constructed Date
|
2002 |
|
Construction Style Attachment
|
Detached |
|
Cooling Type
|
Central Air Conditioning |
|
Exterior Finish
|
Brick, Siding |
|
Fireplace Present
|
Yes |
|
Fireplace Total
|
2 |
|
Fixture
|
Drapes/window Coverings |
|
Flooring Type
|
Wall-to-wall Carpet, Mixed Flooring, Hardwood, Tile |
|
Foundation Type
|
Poured Concrete |
|
Half Bath Total
|
1 |
|
Heating Fuel
|
Natural Gas |
|
Heating Type
|
Forced Air |
|
Stories Total
|
2 |
|
Type
|
House |
|
Utility Water
|
Municipal Water |
Parking
|
Attached Garage
|
|
|
Inside Entry
|
|
Land
|
Acreage
|
No |
|
Fence Type
|
Fenced Yard |
|
Land Amenities
|
Public Transit, Recreation Nearby, Shopping |
|
Sewer
|
Municipal Sewage System |
|
Size Depth
|
111 Ft ,2 In |
|
Size Frontage
|
43 Ft ,3 In |
|
Size Irregular
|
43.24 Ft X 111.17 Ft (irregular Lot) |
|
Size Total Text
|
43.24 Ft X 111.17 Ft (irregular Lot) |
|
Zoning Description
|
Residential |
Rooms
| Level |
Type |
Length |
Width |
Dimensions |
|
Second Level |
Primary Bedroom |
|
|
23'2" x 15'9" |
|
Second Level |
4pc Ensuite Bath |
|
|
Measurements not available |
|
Second Level |
Other |
|
|
Measurements not available |
|
Second Level |
Bedroom |
|
|
13'3" x 11'4" |
|
Second Level |
Other |
|
|
Measurements not available |
|
Second Level |
Bedroom |
|
|
12'5" x 10'3" |
|
Second Level |
Bedroom |
|
|
11'10" x 10'5" |
|
Second Level |
Full Bathroom |
|
|
Measurements not available |
|
Lower Level |
Den |
|
|
11'4" x 9'7" |
|
Lower Level |
Recreation Room |
|
|
21'7" x 14'0" |
|
Lower Level |
3pc Bathroom |
|
|
Measurements not available |
|
Lower Level |
Storage |
|
|
Measurements not available |
|
Main Level |
Living Room |
|
|
11'7" x 10'3" |
|
Main Level |
Dining Room |
|
|
11'9" x 10'3" |
|
Main Level |
Kitchen |
|
|
19'6" x 13'0" |
|
Main Level |
Family Room/fireplace |
|
|
15'1" x 12'3" |
|
Main Level |
Laundry Room |
|
|
9'8" x 6'4" |
https://www.realtor.ca/real-estate/27054001/72-kittiwake-drive-stittsville-timbermere

















