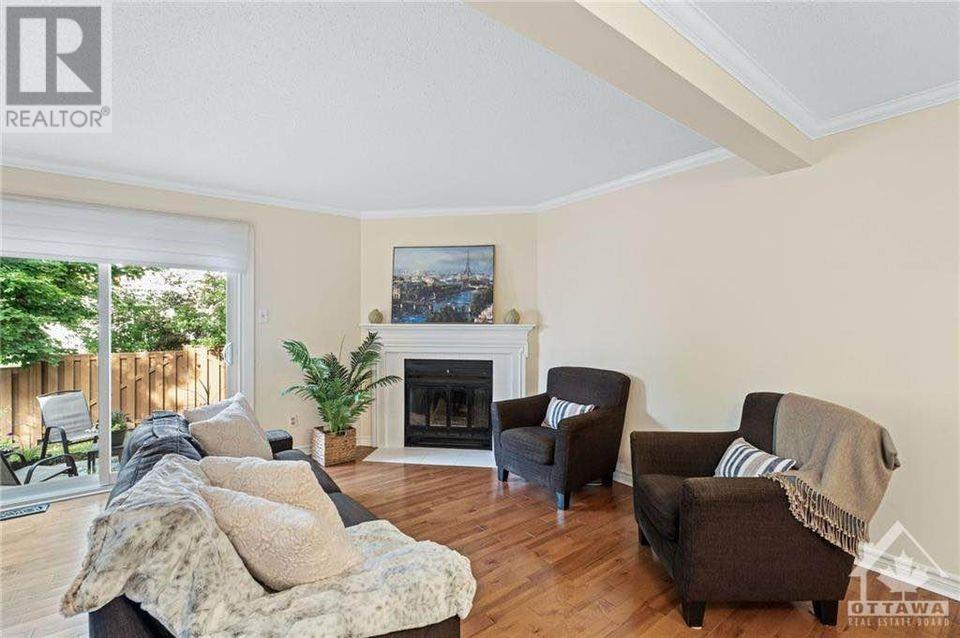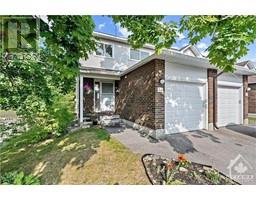72 Esterlawn Private Ottawa, Ontario K2A 4B7
3 Bedroom
3 Bathroom
Central Air Conditioning
Forced Air
$2,850 Monthly
Available Sept 1. Tenant pays gas and hydro. 3-Bedroom, 3-Bath, End Unit, Townhome in Glabar Park. Large foyer with interior access to the garage. The main floor offers an eat-in kitchen, an open concept -living/dining area, a powder bath. The upper level features a large master bedroom with lots of closet space and 3-piece en-suite, two more good sized bedrooms and 2nd full bath. Walk to everything! Central location and steps to Faircrest Plaza and Carlingwood Mall with grocery, drug store, cafes, restaurants, hardware store, shopping and services. (id:43934)
Property Details
| MLS® Number | 1401171 |
| Property Type | Single Family |
| Neigbourhood | Glabar |
| Parking Space Total | 3 |
Building
| Bathroom Total | 3 |
| Bedrooms Above Ground | 3 |
| Bedrooms Total | 3 |
| Amenities | Laundry - In Suite |
| Appliances | Refrigerator, Dishwasher, Dryer, Stove, Washer |
| Basement Development | Unfinished |
| Basement Type | Full (unfinished) |
| Constructed Date | 1985 |
| Cooling Type | Central Air Conditioning |
| Exterior Finish | Brick, Siding |
| Flooring Type | Hardwood |
| Half Bath Total | 1 |
| Heating Fuel | Natural Gas |
| Heating Type | Forced Air |
| Stories Total | 2 |
| Type | Row / Townhouse |
| Utility Water | Municipal Water |
Parking
| Attached Garage |
Land
| Acreage | No |
| Sewer | Municipal Sewage System |
| Size Irregular | * Ft X * Ft |
| Size Total Text | * Ft X * Ft |
| Zoning Description | Residential |
Rooms
| Level | Type | Length | Width | Dimensions |
|---|---|---|---|---|
| Second Level | 4pc Bathroom | Measurements not available | ||
| Second Level | 3pc Bathroom | Measurements not available | ||
| Second Level | Bedroom | 10'7" x 8'1" | ||
| Second Level | Bedroom | 10'7" x 9'1" | ||
| Second Level | Primary Bedroom | 15'4" x 10'11" | ||
| Basement | Recreation Room | 35'8" x 17'4" | ||
| Main Level | Kitchen | 10'7" x 10'7" | ||
| Main Level | Dining Room | 14'4" x 7'11" | ||
| Main Level | Living Room | 17'8" x 11'3" |
https://www.realtor.ca/real-estate/27132116/72-esterlawn-private-ottawa-glabar
Interested?
Contact us for more information



















