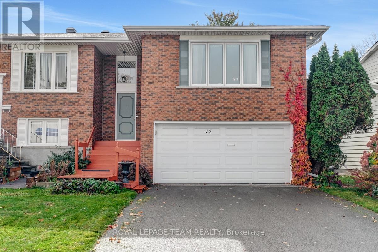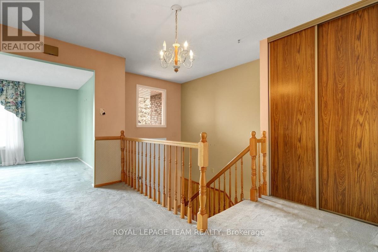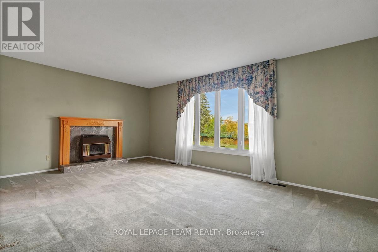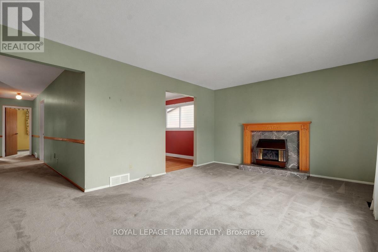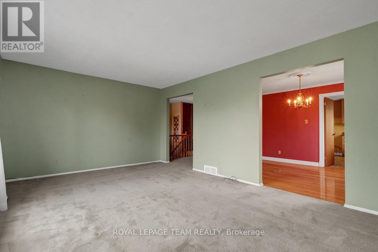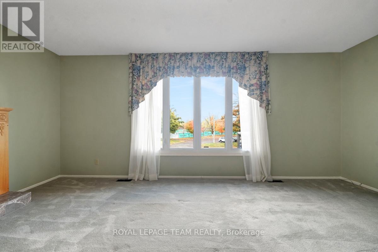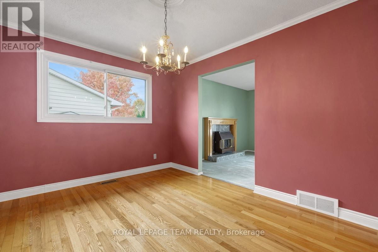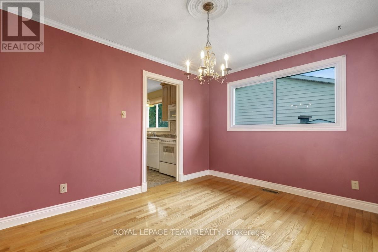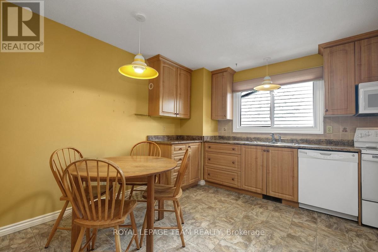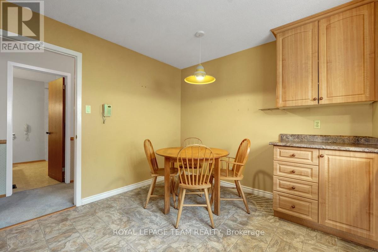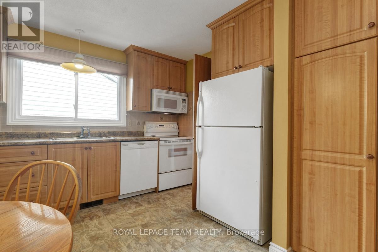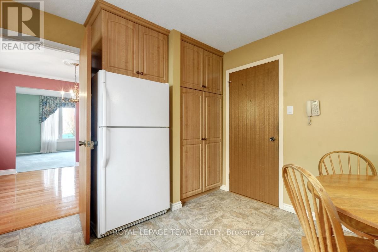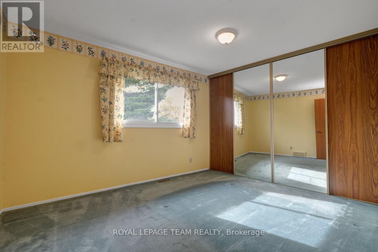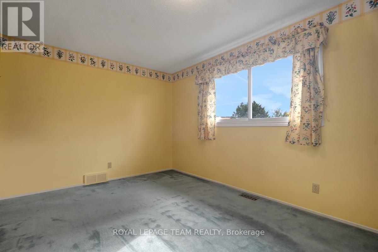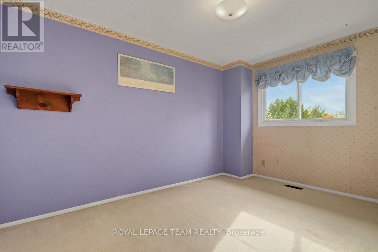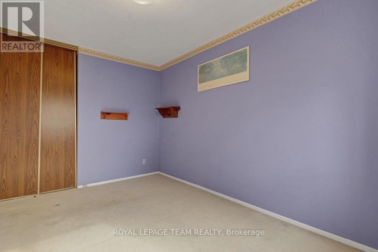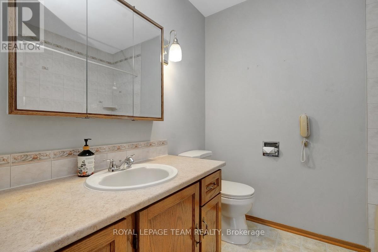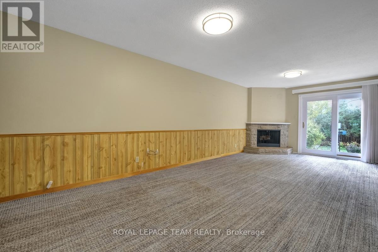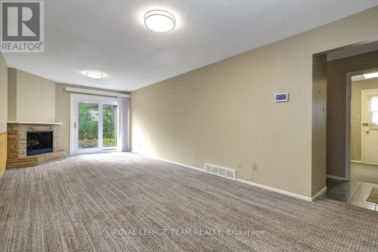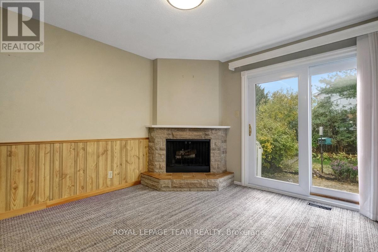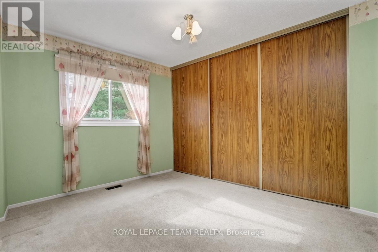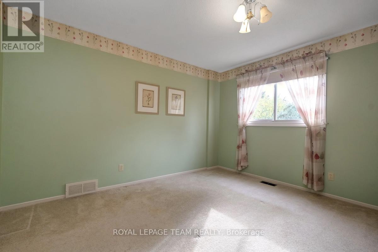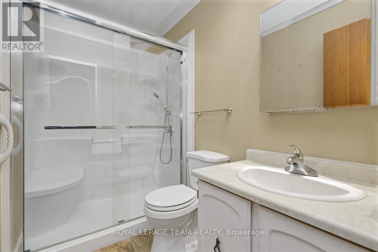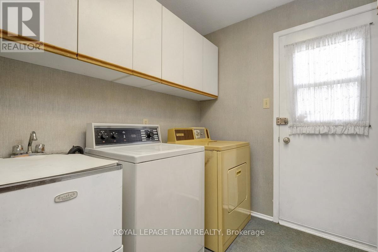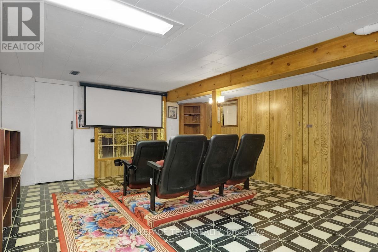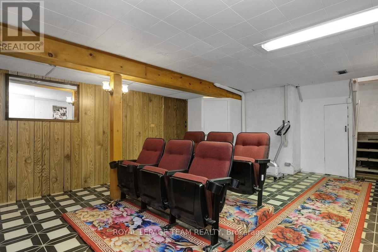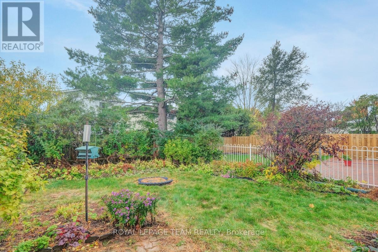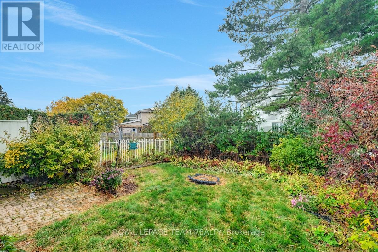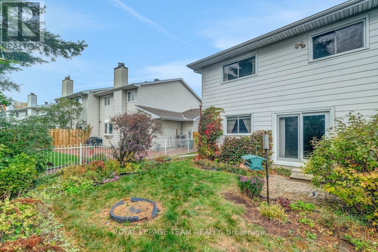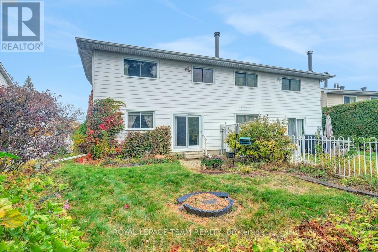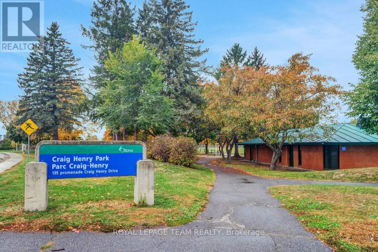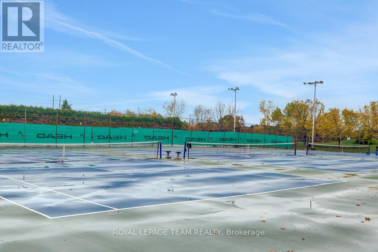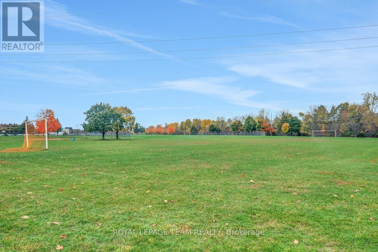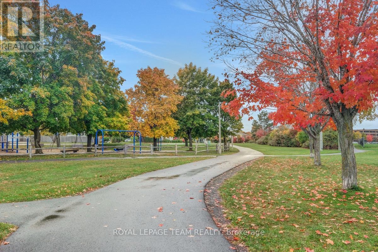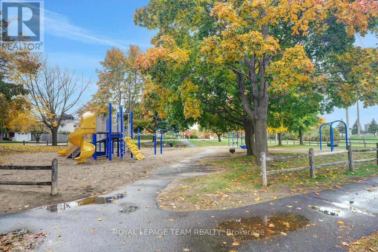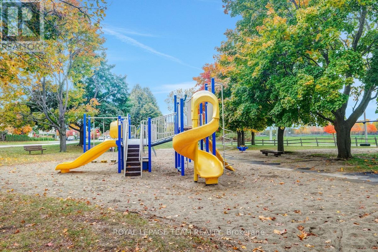3 Bedroom
2 Bathroom
1,500 - 2,000 ft2
Fireplace
Central Air Conditioning
Forced Air
$599,000
Ideally located across from Craig Henry Park & Tennis Club and walking distance to schools, including Sir Robert Borden HS, this 3 bedroom, 2 bathroom semi-detached high-ranch has been lovingly maintained by the original owners. The upper level features a spacious living room facing the park with gas fireplace, formal dining room with hardwood floors off the kitchen, functional kitchen with eating area, 2 good sized bedrooms and the main bathroom. The main level offers a sun filled family room with 2nd fireplace and doors leading to the private, fenced backyard offering a peaceful retreat with mature trees and perennial gardens. A third bedroom, 3-piece bathroom with walk-in shower, and convenient laundry and mud room provide added space and flexibility. The basement offers additional living space for rec and/or hobby room and is currently set up as a retro home theatre. Move in and enjoy, or personalize to suit your style. A wonderful opportunity in a family-friendly neighbourhood with parks, schools, and recreation at your doorstep. Windows 2006 & 2021. Shingles 2020. Furnace 2017. AC 2017. (id:43934)
Property Details
|
MLS® Number
|
X12478701 |
|
Property Type
|
Single Family |
|
Community Name
|
7604 - Craig Henry/Woodvale |
|
Equipment Type
|
Water Heater |
|
Parking Space Total
|
4 |
|
Rental Equipment Type
|
Water Heater |
Building
|
Bathroom Total
|
2 |
|
Bedrooms Above Ground
|
3 |
|
Bedrooms Total
|
3 |
|
Amenities
|
Fireplace(s) |
|
Appliances
|
Garage Door Opener Remote(s), Central Vacuum, Dishwasher, Dryer, Garage Door Opener, Hood Fan, Microwave, Stove, Washer, Refrigerator |
|
Basement Development
|
Partially Finished |
|
Basement Type
|
N/a (partially Finished) |
|
Construction Style Attachment
|
Semi-detached |
|
Cooling Type
|
Central Air Conditioning |
|
Exterior Finish
|
Brick |
|
Fireplace Present
|
Yes |
|
Fireplace Total
|
2 |
|
Flooring Type
|
Hardwood |
|
Foundation Type
|
Poured Concrete |
|
Heating Fuel
|
Natural Gas |
|
Heating Type
|
Forced Air |
|
Stories Total
|
2 |
|
Size Interior
|
1,500 - 2,000 Ft2 |
|
Type
|
House |
|
Utility Water
|
Municipal Water |
Parking
|
Attached Garage
|
|
|
Garage
|
|
|
Inside Entry
|
|
Land
|
Acreage
|
No |
|
Sewer
|
Sanitary Sewer |
|
Size Depth
|
108 Ft ,9 In |
|
Size Frontage
|
40 Ft ,10 In |
|
Size Irregular
|
40.9 X 108.8 Ft |
|
Size Total Text
|
40.9 X 108.8 Ft |
|
Zoning Description
|
R2m |
Rooms
| Level |
Type |
Length |
Width |
Dimensions |
|
Second Level |
Living Room |
5.49 m |
3.69 m |
5.49 m x 3.69 m |
|
Second Level |
Dining Room |
3.81 m |
3.04 m |
3.81 m x 3.04 m |
|
Second Level |
Kitchen |
3.7 m |
3.6 m |
3.7 m x 3.6 m |
|
Second Level |
Bedroom |
4.04 m |
2.72 m |
4.04 m x 2.72 m |
|
Second Level |
Bedroom |
4 m |
3.02 m |
4 m x 3.02 m |
|
Basement |
Recreational, Games Room |
6.3 m |
4.5 m |
6.3 m x 4.5 m |
|
Main Level |
Family Room |
7.5 m |
3.43 m |
7.5 m x 3.43 m |
|
Main Level |
Bedroom |
3.8 m |
3.2 m |
3.8 m x 3.2 m |
|
Main Level |
Bathroom |
2.36 m |
1.51 m |
2.36 m x 1.51 m |
|
Main Level |
Laundry Room |
2.2 m |
2 m |
2.2 m x 2 m |
https://www.realtor.ca/real-estate/29024962/72-craig-henry-drive-ottawa-7604-craig-henrywoodvale

