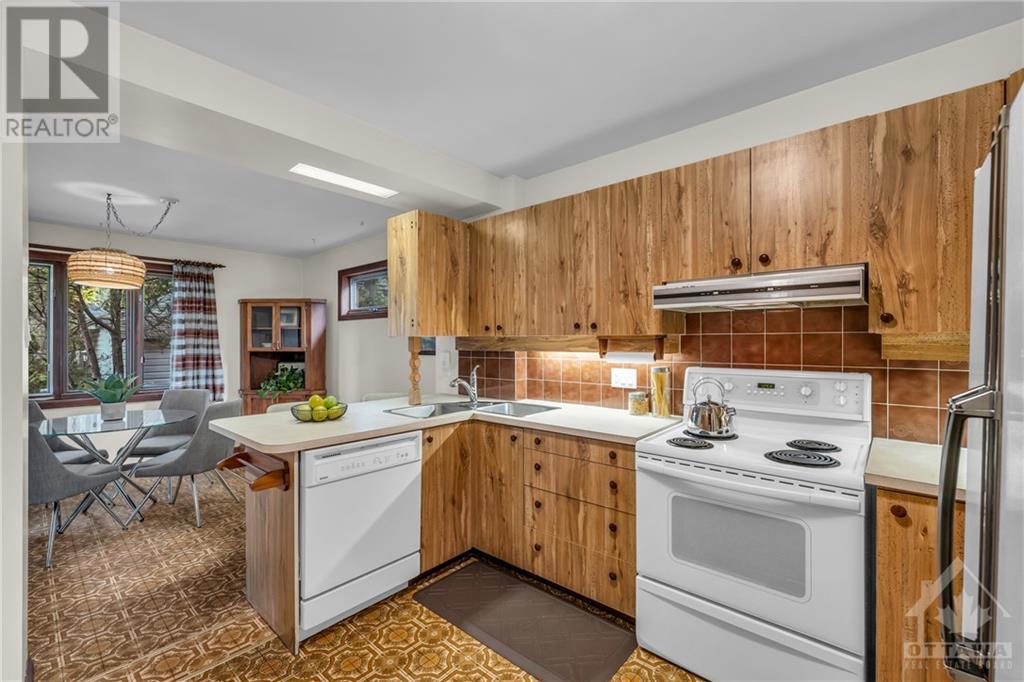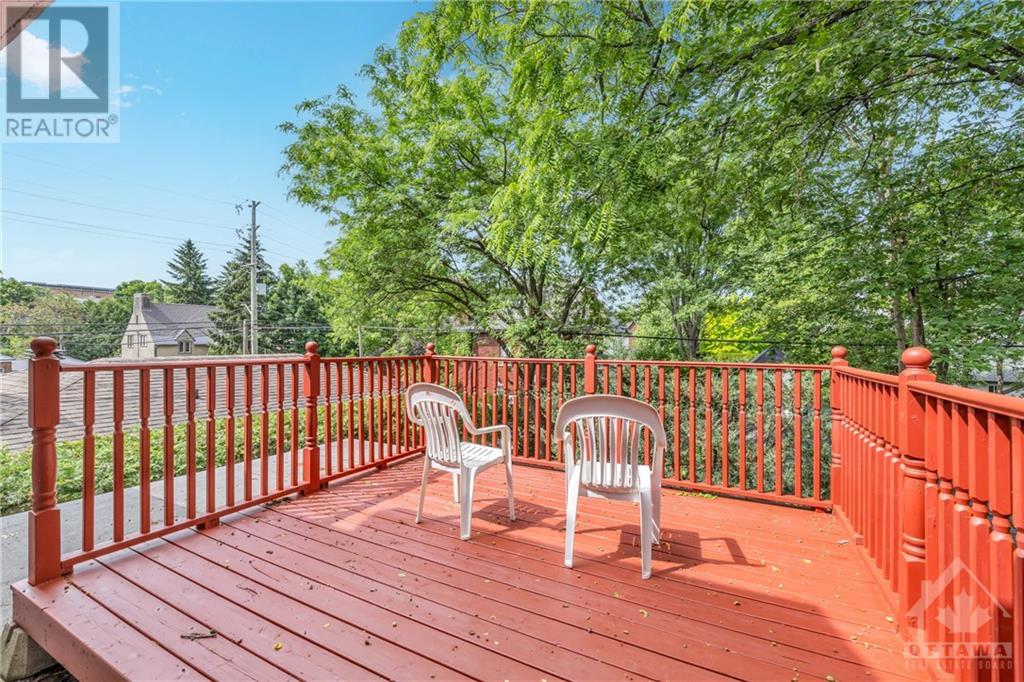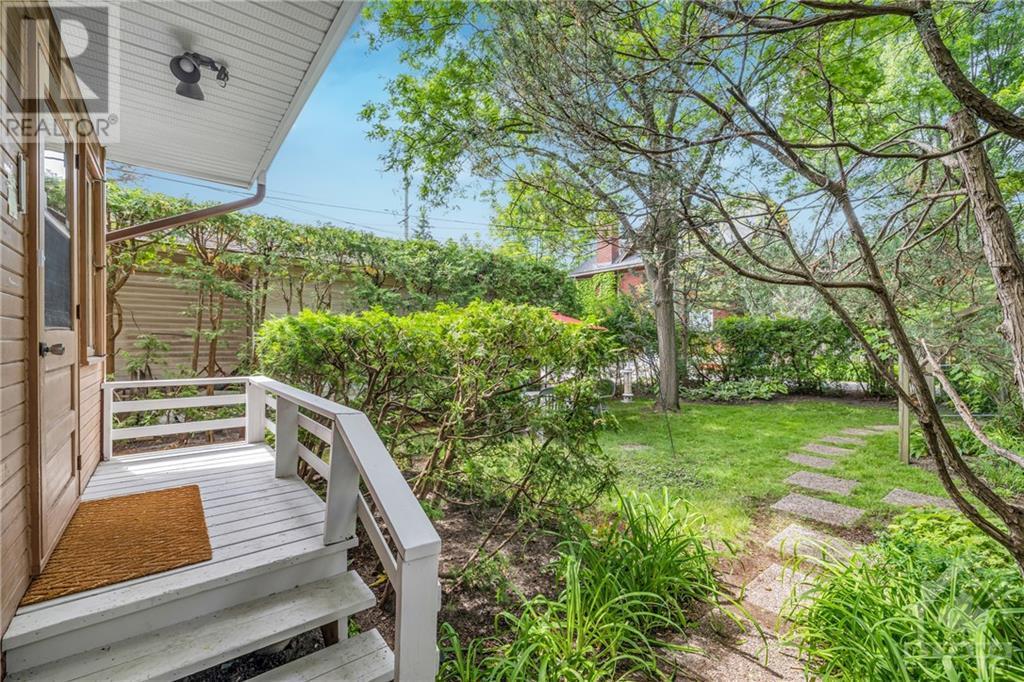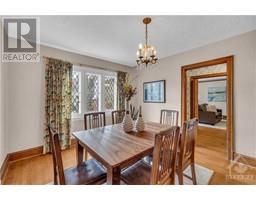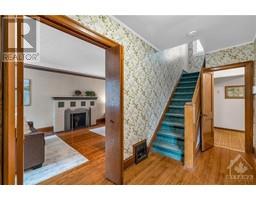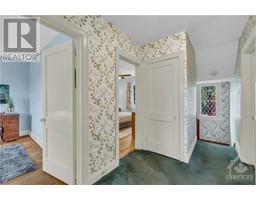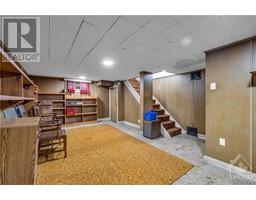5 Bedroom
2 Bathroom
Central Air Conditioning
Forced Air
Land / Yard Lined With Hedges, Landscaped
$1,075,000
Attractive red-brick 3 storey home boasting an exceptionally spacious centre hall plan, located in the prestigious Civic Hospital neighbourhood! Convenient access to parking and detached garage through the rear laneway. Inside you’ll be greeted by an inviting, entertainment sized living room & elegant formal dining room adorned hardwood floors & beautiful leaded glass widows. The kitchen offers a spacious eating area overlooking the backyard, extends seamlessly to the rear entrance featuring built-in benches and a large closet. The second level boasts four good-sized bedrooms, 4pc bath & access to deck. The third floor offers a private retreat, ideal for a home office and guest bedroom, complete with its own ensuite bathroom, closet and skylight. Basement features a finished rec room, laundry & ample storage. Private west facing backyard w/ mature trees. Steps to great schools, Experimental Farm, Dows Lake & the trendy shops & bistros of Hintonburg & Wellington West! 48 hr irrevocable. (id:43934)
Property Details
|
MLS® Number
|
1398779 |
|
Property Type
|
Single Family |
|
Neigbourhood
|
Civic Hospital |
|
Amenities Near By
|
Public Transit, Recreation Nearby, Shopping |
|
Parking Space Total
|
2 |
|
Structure
|
Deck |
Building
|
Bathroom Total
|
2 |
|
Bedrooms Above Ground
|
5 |
|
Bedrooms Total
|
5 |
|
Appliances
|
Refrigerator, Dishwasher, Dryer, Hood Fan, Stove, Washer, Alarm System |
|
Basement Development
|
Partially Finished |
|
Basement Type
|
Full (partially Finished) |
|
Constructed Date
|
1940 |
|
Construction Style Attachment
|
Detached |
|
Cooling Type
|
Central Air Conditioning |
|
Exterior Finish
|
Brick |
|
Flooring Type
|
Hardwood, Vinyl |
|
Foundation Type
|
Poured Concrete |
|
Heating Fuel
|
Natural Gas |
|
Heating Type
|
Forced Air |
|
Stories Total
|
3 |
|
Type
|
House |
|
Utility Water
|
Municipal Water |
Parking
Land
|
Acreage
|
No |
|
Fence Type
|
Fenced Yard |
|
Land Amenities
|
Public Transit, Recreation Nearby, Shopping |
|
Landscape Features
|
Land / Yard Lined With Hedges, Landscaped |
|
Sewer
|
Municipal Sewage System |
|
Size Depth
|
104 Ft |
|
Size Frontage
|
44 Ft |
|
Size Irregular
|
44 Ft X 104 Ft |
|
Size Total Text
|
44 Ft X 104 Ft |
|
Zoning Description
|
Residential |
Rooms
| Level |
Type |
Length |
Width |
Dimensions |
|
Second Level |
Primary Bedroom |
|
|
11'6" x 11'4" |
|
Second Level |
Bedroom |
|
|
11'3" x 11'2" |
|
Second Level |
Bedroom |
|
|
11'4" x 10'0" |
|
Second Level |
Bedroom |
|
|
11'2" x 10'4" |
|
Second Level |
4pc Bathroom |
|
|
Measurements not available |
|
Third Level |
Bedroom |
|
|
12'0" x 9'6" |
|
Third Level |
Office |
|
|
15'5" x 14'6" |
|
Third Level |
3pc Ensuite Bath |
|
|
Measurements not available |
|
Basement |
Recreation Room |
|
|
20'7" x 11'6" |
|
Basement |
Laundry Room |
|
|
Measurements not available |
|
Basement |
Storage |
|
|
Measurements not available |
|
Main Level |
Foyer |
|
|
8'10" x 5'9" |
|
Main Level |
Living Room |
|
|
24'2" x 11'3" |
|
Main Level |
Dining Room |
|
|
13'10" x 11'4" |
|
Main Level |
Kitchen |
|
|
12'0" x 11'2" |
|
Main Level |
Eating Area |
|
|
11'5" x 10'9" |
|
Main Level |
Other |
|
|
11'6" x 9'1" |
https://www.realtor.ca/real-estate/27075483/718-parkdale-avenue-ottawa-civic-hospital







