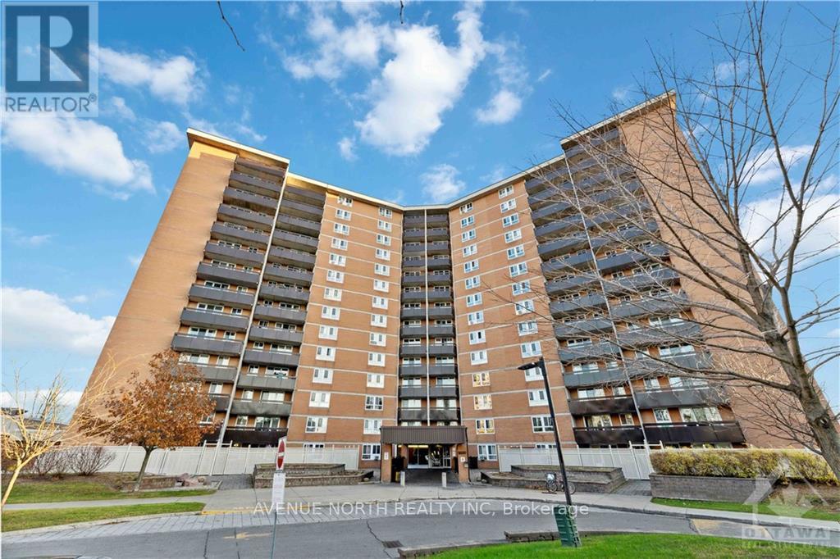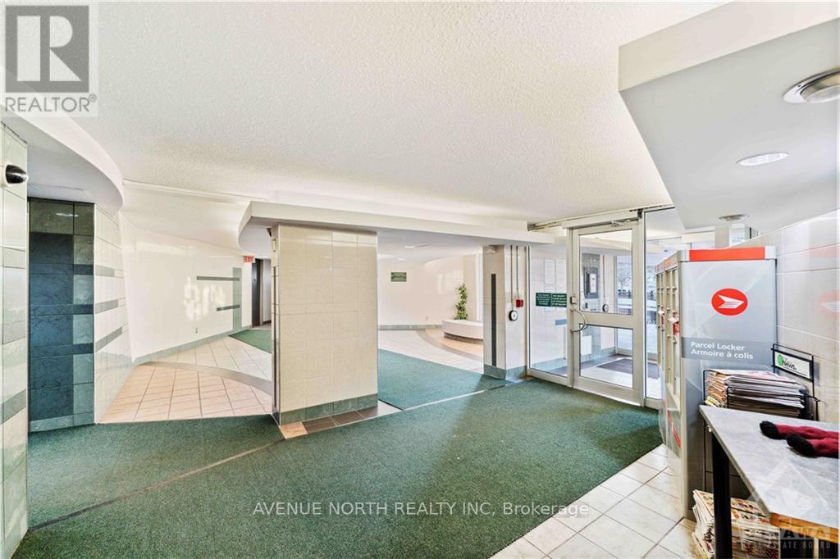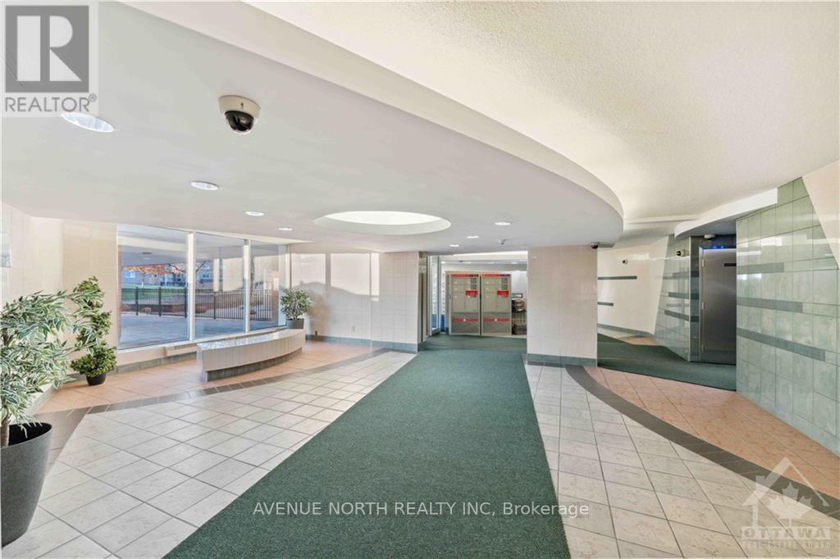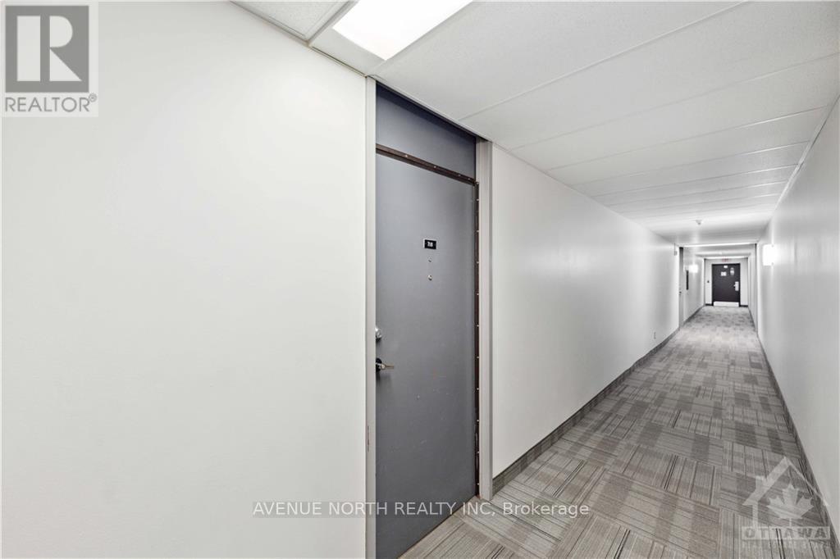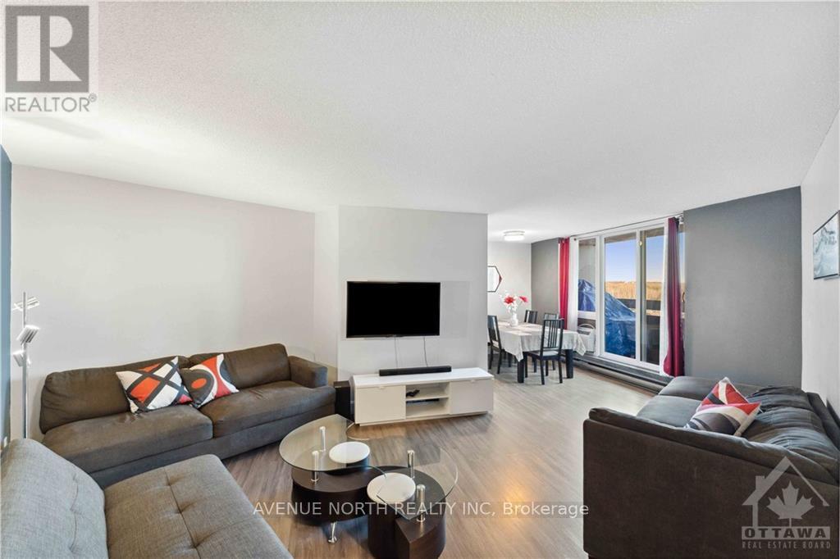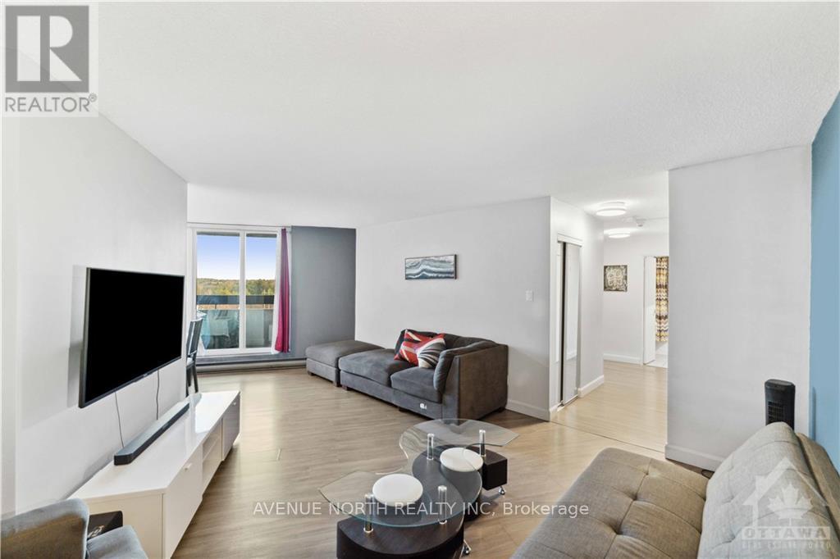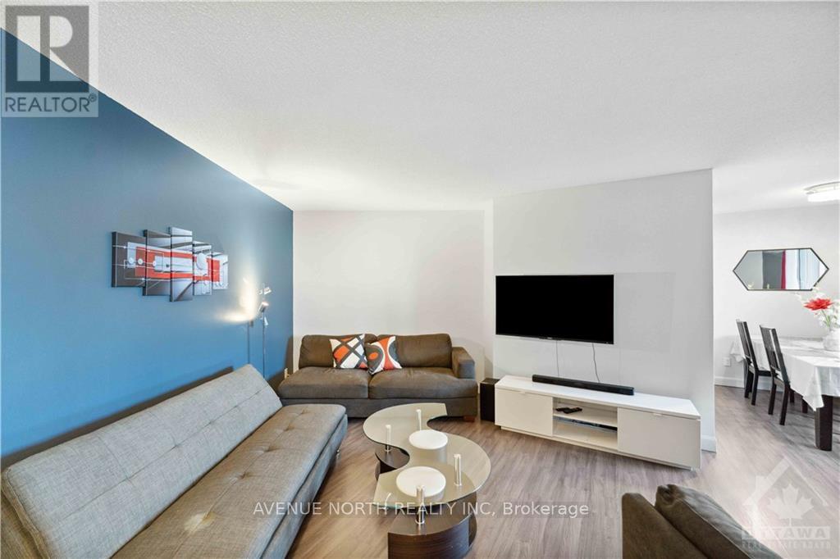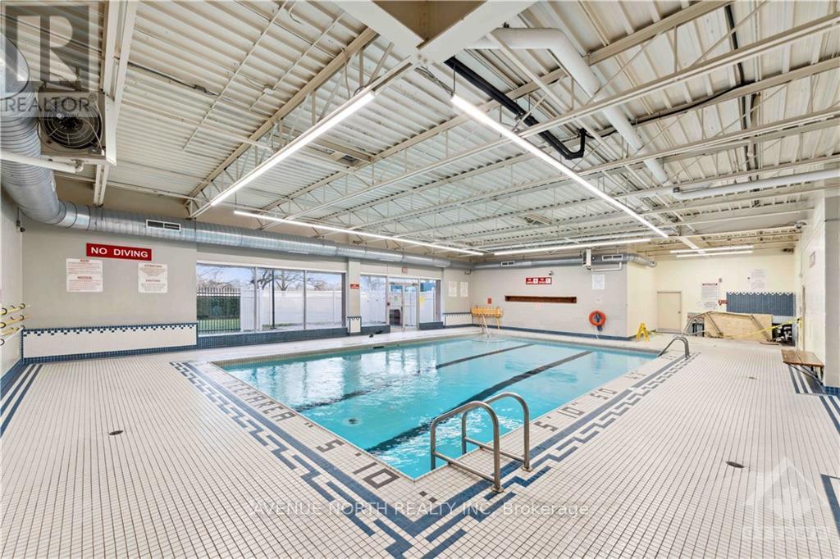718 - 2000 Jasmine Crescent Ottawa, Ontario K1J 8K4
$249,900Maintenance, Insurance
$643 Monthly
Maintenance, Insurance
$643 MonthlyBeautifully updated 2 bedroom, 1 bathroom condo, complete with underground parking & in-unit storage. Offering modern comfort & convenience in a lively community, this home features a spacious, open-concept living area w/ a south-facing balcony that invites abundant natural light. The updated kitchen, bathroom, flooring, and fresh paint make this unit truly move-in ready. Both bedrooms are generously sized, and the upgraded Red Seal electrical panel ensures top-tier safety and efficiency. All utilities are included in the condo fees, and the building boasts impressive amenities such as an indoor pool, sauna, gym and tennis courts, offering a resort-like lifestyle. Located near parks, schools, shopping, Costco, and a variety of restaurants, everything you need is just a short walk away. With easy access to major highways and a quick drive downtown, this condo strikes the perfect balance between urban convenience & suburban serenity. New 12,000 btu window A/C unit installed in July 2024. (id:43934)
Property Details
| MLS® Number | X10427766 |
| Property Type | Single Family |
| Neigbourhood | Beacon Hill South |
| Community Name | 2108 - Beacon Hill South |
| Amenities Near By | Public Transit, Park |
| Community Features | Pet Restrictions, Community Centre |
| Features | Balcony |
| Parking Space Total | 1 |
| Structure | Tennis Court |
Building
| Bathroom Total | 1 |
| Bedrooms Above Ground | 2 |
| Bedrooms Total | 2 |
| Amenities | Sauna, Visitor Parking |
| Appliances | Hood Fan, Stove, Refrigerator |
| Cooling Type | Window Air Conditioner |
| Exterior Finish | Brick |
| Foundation Type | Concrete |
| Heating Fuel | Electric |
| Heating Type | Baseboard Heaters |
| Size Interior | 1,000 - 1,199 Ft2 |
| Type | Apartment |
Parking
| Underground |
Land
| Acreage | No |
| Land Amenities | Public Transit, Park |
| Zoning Description | Residential Condo |
Rooms
| Level | Type | Length | Width | Dimensions |
|---|---|---|---|---|
| Main Level | Living Room | 5.58 m | 4.31 m | 5.58 m x 4.31 m |
| Main Level | Dining Room | 2.51 m | 2.36 m | 2.51 m x 2.36 m |
| Main Level | Kitchen | 2.76 m | 2.41 m | 2.76 m x 2.41 m |
| Main Level | Primary Bedroom | 3.88 m | 3.17 m | 3.88 m x 3.17 m |
| Main Level | Bedroom | 3.65 m | 2.74 m | 3.65 m x 2.74 m |
| Main Level | Bathroom | 2.23 m | 1.47 m | 2.23 m x 1.47 m |
| Main Level | Other | 3.65 m | 1.6 m | 3.65 m x 1.6 m |
https://www.realtor.ca/real-estate/27658622/718-2000-jasmine-crescent-ottawa-2108-beacon-hill-south
Contact Us
Contact us for more information

