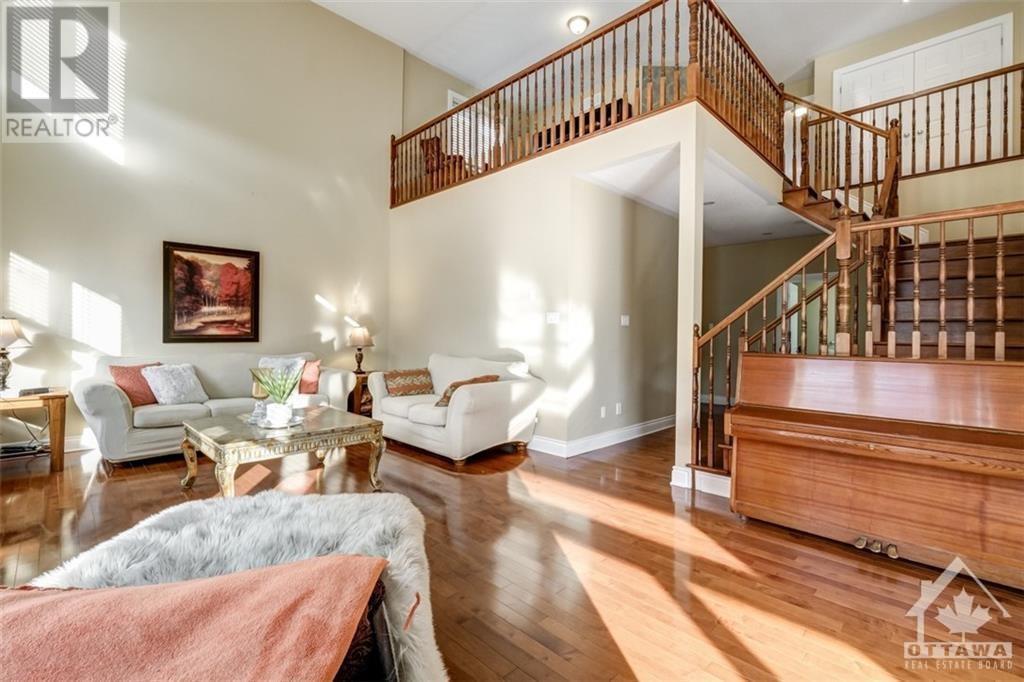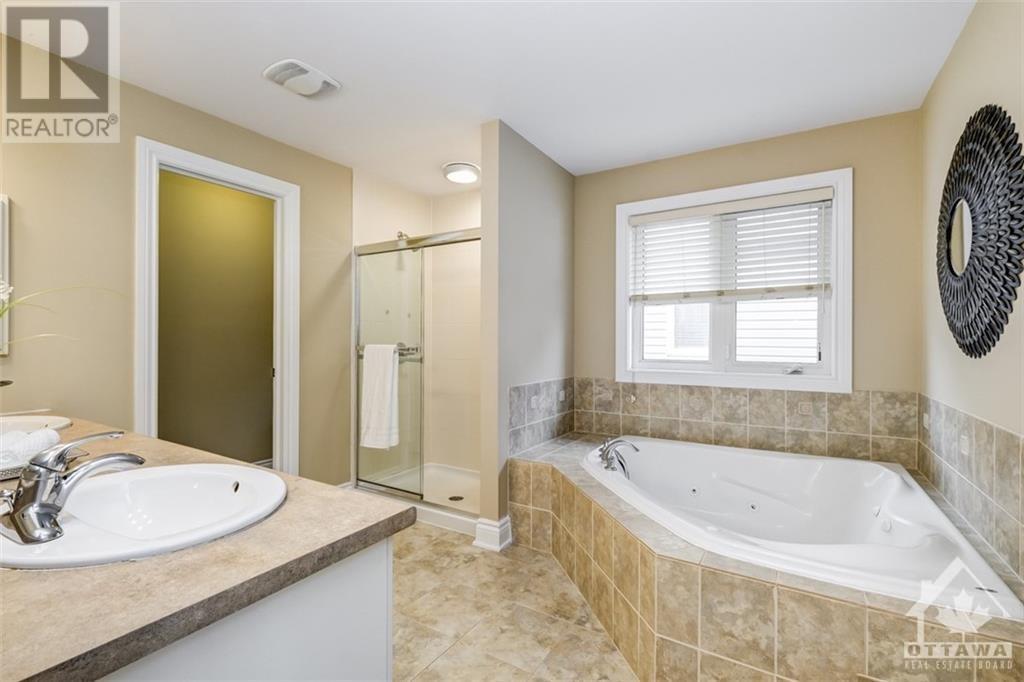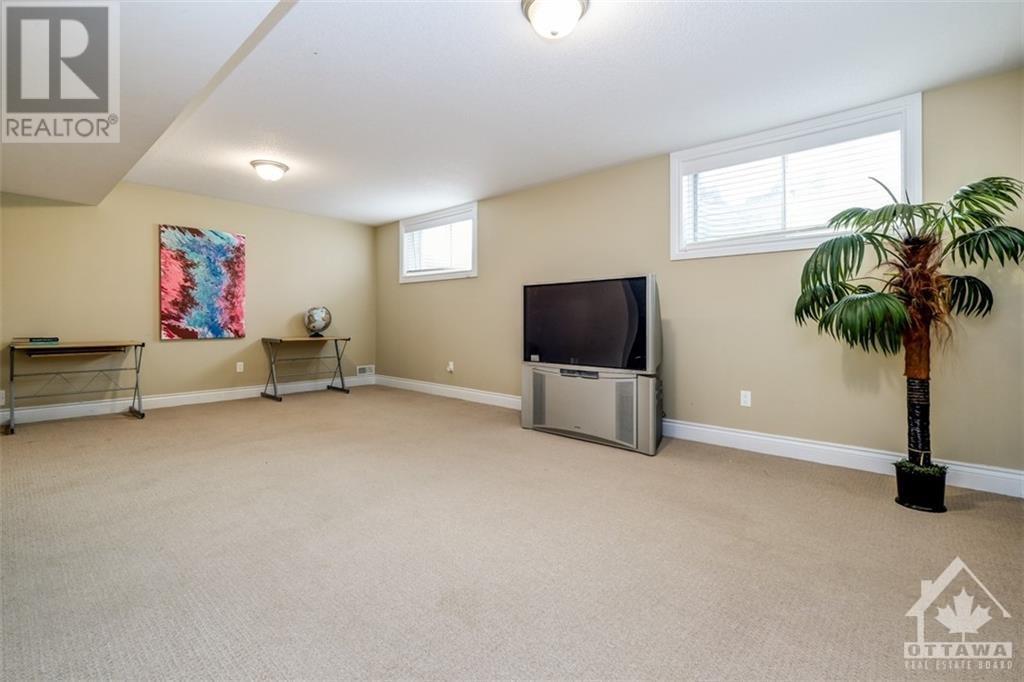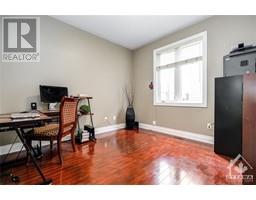4 Bedroom
5 Bathroom
Fireplace
Central Air Conditioning
Forced Air
$3,500 Monthly
Luxury 4 bed+den 5 bath (2 ensuites) detached home in quiet & family oriented neighbourhood, perfect for a growing family. Enjoy around 3200 sq.ft of living space! The main level of this gorgeous open-concept floorplan boasts a formal living room & dining room, spacious open-to-above family room with cozy fireplace, den, & powder room. Custom gourmet kitchen features stainless steel appliances, plenty of cupboard & counter space, as well as additional eating area & patio door access to fully-fenced backyard. Beautiful wood staircase leads to upper level which boasts primary suite with luxury 5-piece ensuite, second bedroom with 4-piece ensuite, 2 additional spacious bedrooms, plus a den & full 4-piece bathroom. Upper level loft provides a perfect space for reading area and overlooks family room. Lower level boasts finished recreation room & 4-piece bathroom plus additional utility & storage rooms. Close to all major amenities! all pictures come from previous listing. (id:43934)
Property Details
|
MLS® Number
|
1406651 |
|
Property Type
|
Single Family |
|
Neigbourhood
|
Avalon |
|
AmenitiesNearBy
|
Public Transit, Recreation Nearby, Shopping |
|
CommunityFeatures
|
Family Oriented |
|
ParkingSpaceTotal
|
4 |
Building
|
BathroomTotal
|
5 |
|
BedroomsAboveGround
|
4 |
|
BedroomsTotal
|
4 |
|
Amenities
|
Laundry - In Suite |
|
Appliances
|
Refrigerator, Dishwasher, Dryer, Stove, Washer |
|
BasementDevelopment
|
Partially Finished |
|
BasementType
|
Full (partially Finished) |
|
ConstructedDate
|
2011 |
|
ConstructionStyleAttachment
|
Detached |
|
CoolingType
|
Central Air Conditioning |
|
ExteriorFinish
|
Brick |
|
FireplacePresent
|
Yes |
|
FireplaceTotal
|
1 |
|
FlooringType
|
Wall-to-wall Carpet, Hardwood, Ceramic |
|
HalfBathTotal
|
1 |
|
HeatingFuel
|
Natural Gas |
|
HeatingType
|
Forced Air |
|
StoriesTotal
|
2 |
|
Type
|
House |
|
UtilityWater
|
Municipal Water |
Parking
Land
|
AccessType
|
Highway Access |
|
Acreage
|
No |
|
FenceType
|
Fenced Yard |
|
LandAmenities
|
Public Transit, Recreation Nearby, Shopping |
|
Sewer
|
Municipal Sewage System |
|
SizeDepth
|
105 Ft |
|
SizeFrontage
|
45 Ft ,7 In |
|
SizeIrregular
|
45.6 Ft X 104.99 Ft |
|
SizeTotalText
|
45.6 Ft X 104.99 Ft |
|
ZoningDescription
|
Residential |
Rooms
| Level |
Type |
Length |
Width |
Dimensions |
|
Second Level |
Primary Bedroom |
|
|
21'5" x 21'8" |
|
Second Level |
5pc Ensuite Bath |
|
|
Measurements not available |
|
Second Level |
Bedroom |
|
|
13'6" x 14'0" |
|
Second Level |
4pc Ensuite Bath |
|
|
Measurements not available |
|
Second Level |
Bedroom |
|
|
9'9" x 9'6" |
|
Second Level |
Bedroom |
|
|
13'6" x 10'11" |
|
Second Level |
4pc Bathroom |
|
|
Measurements not available |
|
Second Level |
Den |
|
|
14'11" x 10'1" |
|
Lower Level |
Recreation Room |
|
|
20'10" x 13'4" |
|
Lower Level |
Storage |
|
|
16'5" x 21'3" |
|
Lower Level |
Storage |
|
|
12'10" x 24'11" |
|
Lower Level |
Utility Room |
|
|
7'0" x 18'3" |
|
Lower Level |
4pc Bathroom |
|
|
8'10" x 5'11" |
|
Main Level |
Living Room |
|
|
10'9" x 14'9" |
|
Main Level |
Kitchen |
|
|
13'3" x 12'5" |
|
Main Level |
Eating Area |
|
|
13'3" x 12'5" |
|
Main Level |
Dining Room |
|
|
16'10" x 11'11" |
|
Main Level |
Family Room |
|
|
21'5" x 13'10" |
|
Main Level |
Office |
|
|
10'7" x 10'5" |
|
Main Level |
Partial Bathroom |
|
|
Measurements not available |
https://www.realtor.ca/real-estate/27284256/717-lakebreeze-circle-orleans-avalon



























































