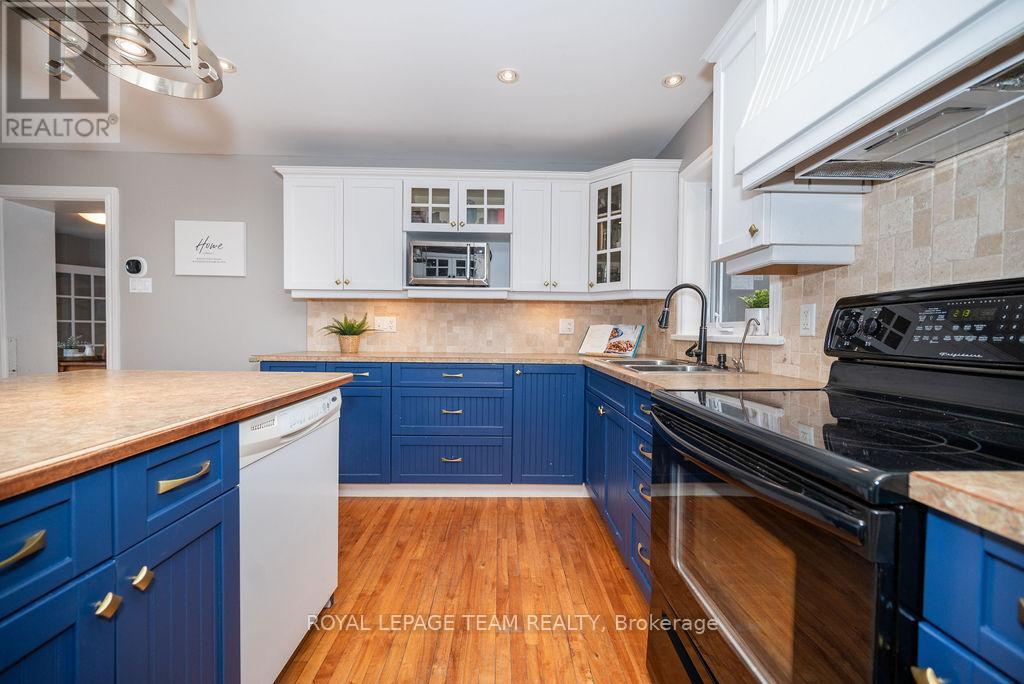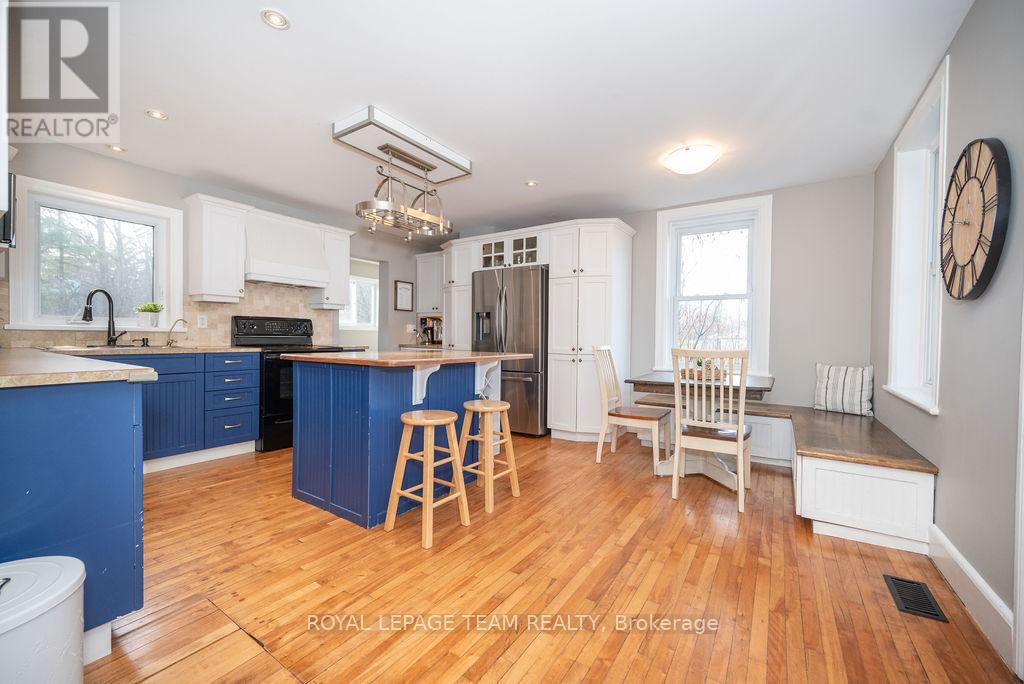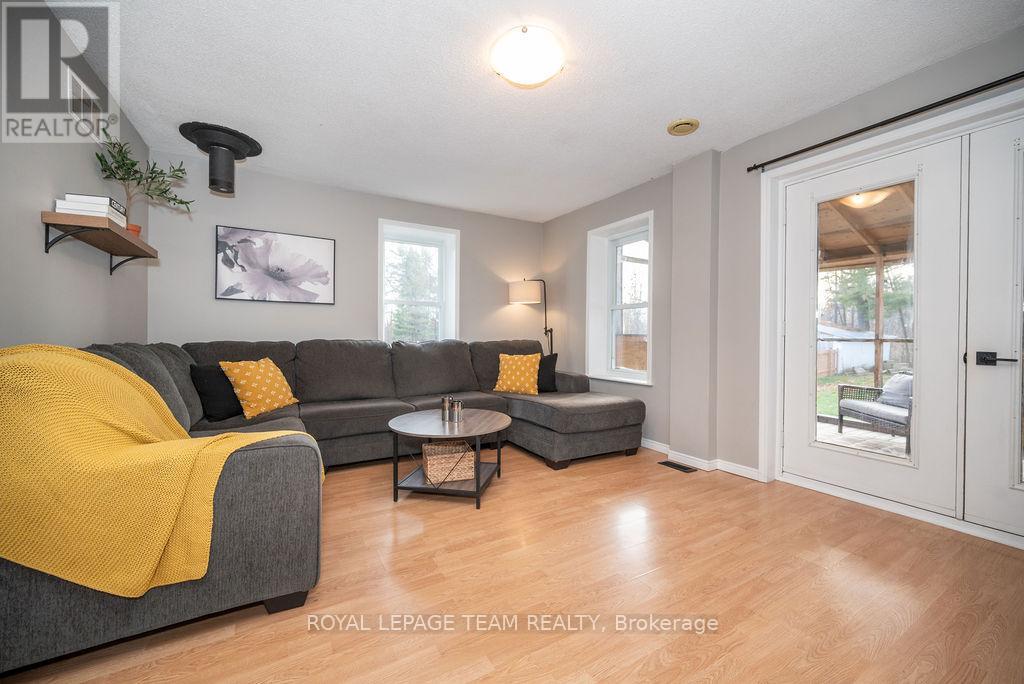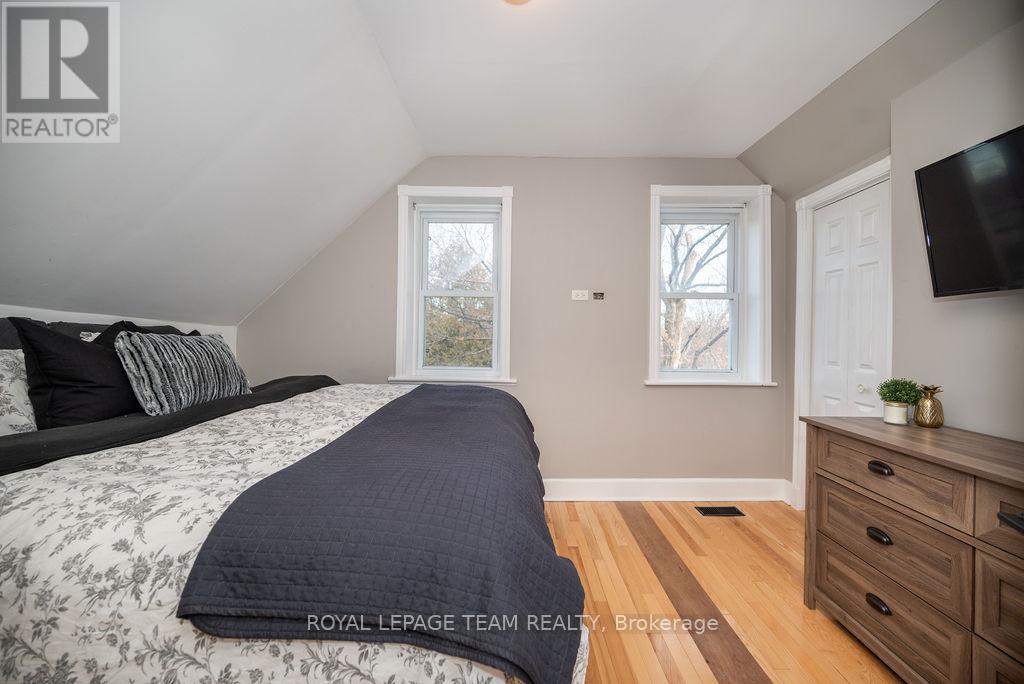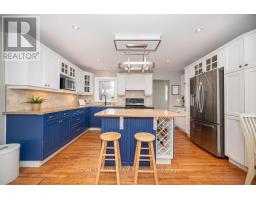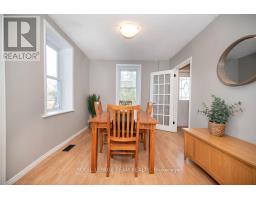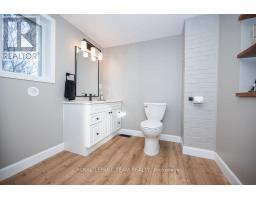715 River Road Renfrew, Ontario K0A 1G0
$589,900
This charming 2-story home on an oversized lot in Braeside perfectly combines timeless character with modern updates. The main floor features a bright dining room, a cozy living room with access to a spacious screened-in porch, and an open kitchen complete with built-in banquette seating. A newly renovated bathroom with laundry adds both style and convenience. Upstairs, youll find four generously sized bedrooms showcasing stunning original hardwood floors and a beautifully updated 5-piece bathroom. The private backyard, enclosed by a new fence, offers the perfect space for relaxation or entertaining. Ideally located just 2 minutes from the beach and 5 minutes from Arnpriors historic downtown, this home offers the best of both comfort and location (id:43934)
Property Details
| MLS® Number | X11430442 |
| Property Type | Single Family |
| Community Name | 551 - Mcnab/Braeside Twps |
| ParkingSpaceTotal | 16 |
Building
| BathroomTotal | 2 |
| BedroomsAboveGround | 4 |
| BedroomsTotal | 4 |
| Appliances | Blinds, Dishwasher, Dryer, Refrigerator, Stove, Washer |
| ConstructionStyleAttachment | Detached |
| CoolingType | Central Air Conditioning |
| ExteriorFinish | Vinyl Siding |
| FoundationType | Poured Concrete |
| HalfBathTotal | 1 |
| HeatingFuel | Natural Gas |
| HeatingType | Forced Air |
| StoriesTotal | 2 |
| Type | House |
Parking
| Detached Garage |
Land
| Acreage | No |
| Sewer | Septic System |
| SizeDepth | 238 Ft ,4 In |
| SizeFrontage | 168 Ft ,2 In |
| SizeIrregular | 168.17 X 238.36 Ft |
| SizeTotalText | 168.17 X 238.36 Ft |
Rooms
| Level | Type | Length | Width | Dimensions |
|---|---|---|---|---|
| Second Level | Primary Bedroom | 3.8 m | 2.9 m | 3.8 m x 2.9 m |
| Second Level | Bedroom | 3.5 m | 1.8 m | 3.5 m x 1.8 m |
| Second Level | Bedroom 2 | 3.6 m | 2.1 m | 3.6 m x 2.1 m |
| Second Level | Bedroom 3 | 3.4 m | 2.8 m | 3.4 m x 2.8 m |
| Second Level | Bathroom | 4.6 m | 2.5 m | 4.6 m x 2.5 m |
| Main Level | Family Room | 5.1 m | 3.9 m | 5.1 m x 3.9 m |
| Main Level | Dining Room | 3.5 m | 2.9 m | 3.5 m x 2.9 m |
| Main Level | Kitchen | 4.6 m | 5.02 m | 4.6 m x 5.02 m |
| Main Level | Bathroom | 3.4 m | 2.2 m | 3.4 m x 2.2 m |
https://www.realtor.ca/real-estate/27691663/715-river-road-renfrew-551-mcnabbraeside-twps
Interested?
Contact us for more information







