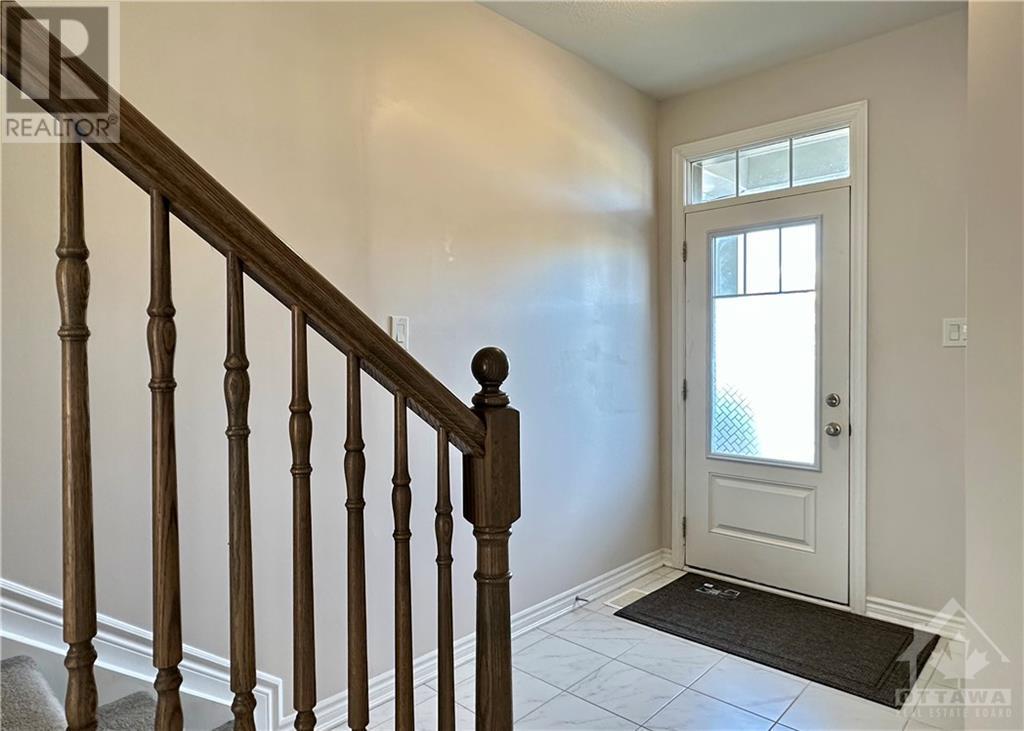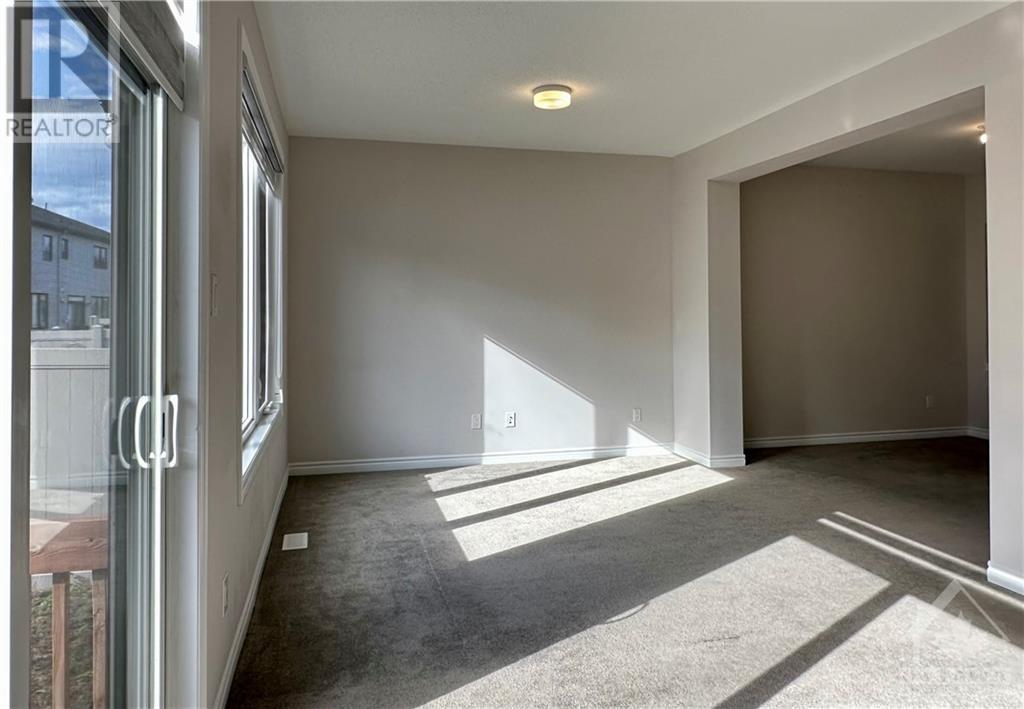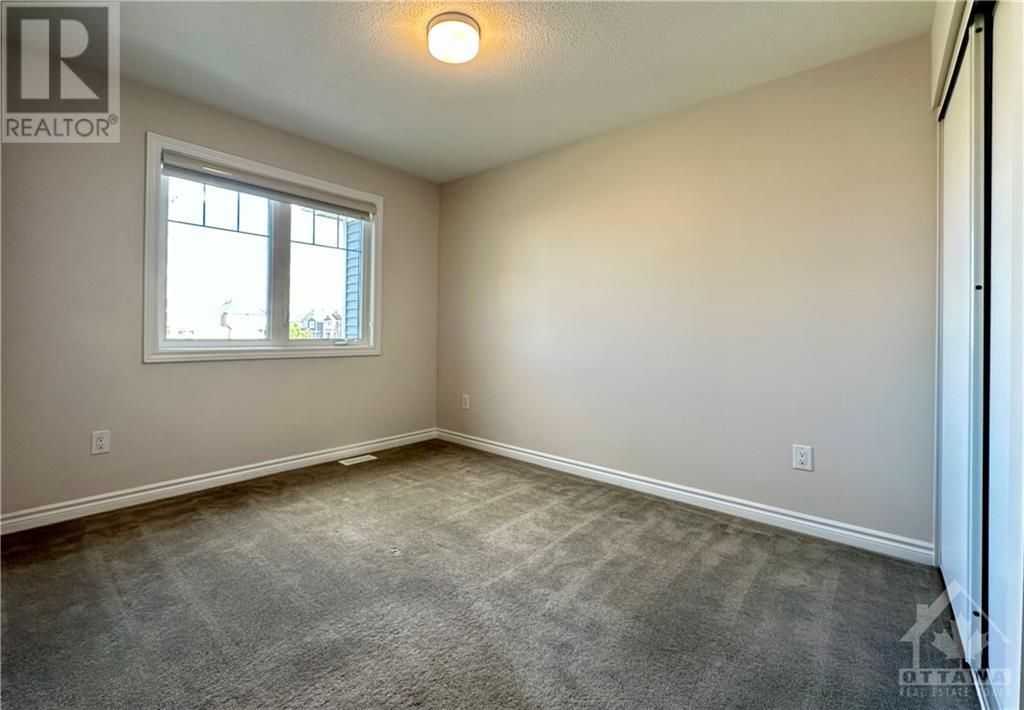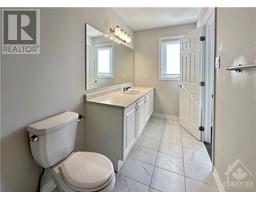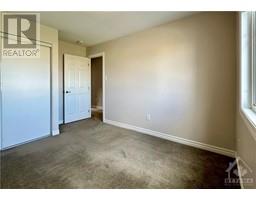3 Bedroom
3 Bathroom
Fireplace
Central Air Conditioning
Forced Air
$619,000
Charming town house situated on a quiet street in the desired neighbourhood Half Moon Bay. It features 3 bdrm, 3 baths, spacious and entertaining living and dinning rooms. The open concept kitchen offers endless cabinetry, stainless steel appliances that will make no chefs disappointed. Upstairs, a primary bedroom with a bright ensuite & two additional great size bedrooms and a main bath. Lower level offers ample space waiting for your own renovation. Spacious area for guests or kids to play. The sizeable grass yard allows for endless possibilities and backyard entertaining. Benefit and enjoy all Barrhaven, this charming village, has to offer with parks, schools, shopping, and many trails & strong sense of community! (id:43934)
Property Details
|
MLS® Number
|
1415928 |
|
Property Type
|
Single Family |
|
Neigbourhood
|
RIVERSIDE SOUTH |
|
AmenitiesNearBy
|
Public Transit, Recreation Nearby, Shopping |
|
CommunityFeatures
|
Family Oriented |
|
Features
|
Park Setting, Automatic Garage Door Opener |
|
ParkingSpaceTotal
|
2 |
Building
|
BathroomTotal
|
3 |
|
BedroomsAboveGround
|
3 |
|
BedroomsTotal
|
3 |
|
Appliances
|
Refrigerator, Dishwasher, Dryer, Hood Fan, Stove, Washer, Blinds |
|
BasementDevelopment
|
Unfinished |
|
BasementType
|
Full (unfinished) |
|
ConstructedDate
|
2021 |
|
CoolingType
|
Central Air Conditioning |
|
ExteriorFinish
|
Brick, Siding |
|
FireplacePresent
|
Yes |
|
FireplaceTotal
|
1 |
|
FlooringType
|
Wall-to-wall Carpet, Tile |
|
FoundationType
|
Poured Concrete |
|
HalfBathTotal
|
1 |
|
HeatingFuel
|
Natural Gas |
|
HeatingType
|
Forced Air |
|
StoriesTotal
|
2 |
|
Type
|
Row / Townhouse |
|
UtilityWater
|
Municipal Water |
Parking
|
Attached Garage
|
|
|
Inside Entry
|
|
|
Surfaced
|
|
Land
|
Acreage
|
No |
|
FenceType
|
Fenced Yard |
|
LandAmenities
|
Public Transit, Recreation Nearby, Shopping |
|
Sewer
|
Municipal Sewage System |
|
SizeDepth
|
81 Ft ,11 In |
|
SizeFrontage
|
21 Ft ,4 In |
|
SizeIrregular
|
21.31 Ft X 81.94 Ft |
|
SizeTotalText
|
21.31 Ft X 81.94 Ft |
|
ZoningDescription
|
Residential |
Rooms
| Level |
Type |
Length |
Width |
Dimensions |
|
Second Level |
Primary Bedroom |
|
|
15'2" x 13'0" |
|
Second Level |
3pc Ensuite Bath |
|
|
Measurements not available |
|
Second Level |
Bedroom |
|
|
11'0" x 9'8" |
|
Second Level |
Bedroom |
|
|
10'6" x 10'0" |
|
Second Level |
Full Bathroom |
|
|
Measurements not available |
|
Second Level |
Laundry Room |
|
|
Measurements not available |
|
Basement |
Family Room |
|
|
14'6" x 21'7" |
|
Main Level |
Great Room |
|
|
20'6" x 11'3" |
|
Main Level |
Dining Room |
|
|
10'6" x 11'2" |
|
Main Level |
Kitchen |
|
|
11'2" x 10'0" |
|
Main Level |
Partial Bathroom |
|
|
Measurements not available |
|
Main Level |
Foyer |
|
|
Measurements not available |
https://www.realtor.ca/real-estate/27527387/715-megrez-way-ottawa-riverside-south





