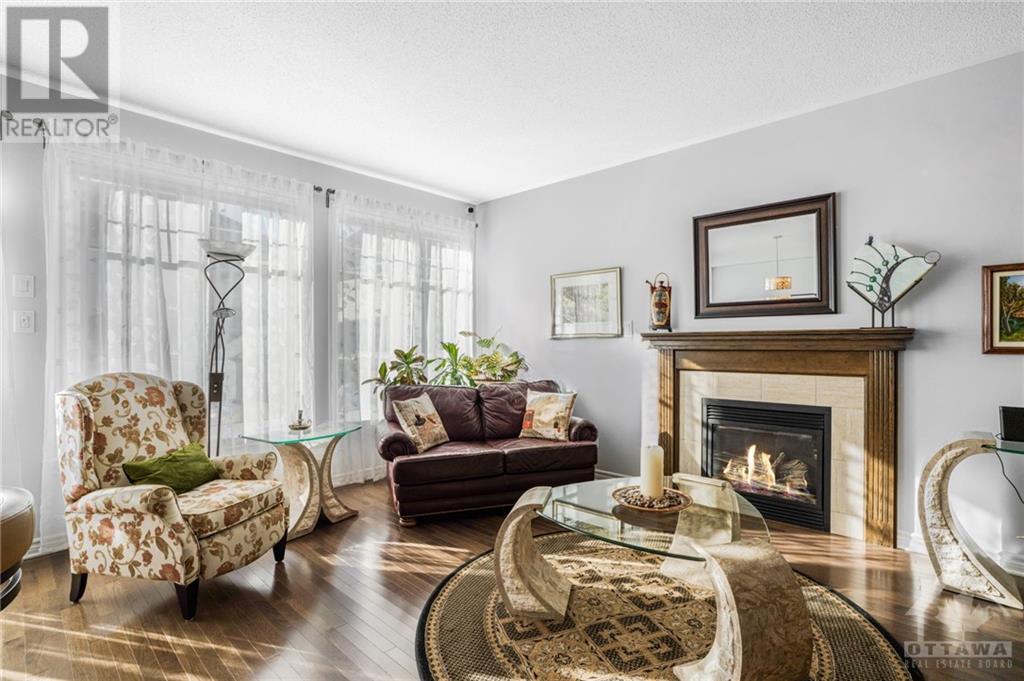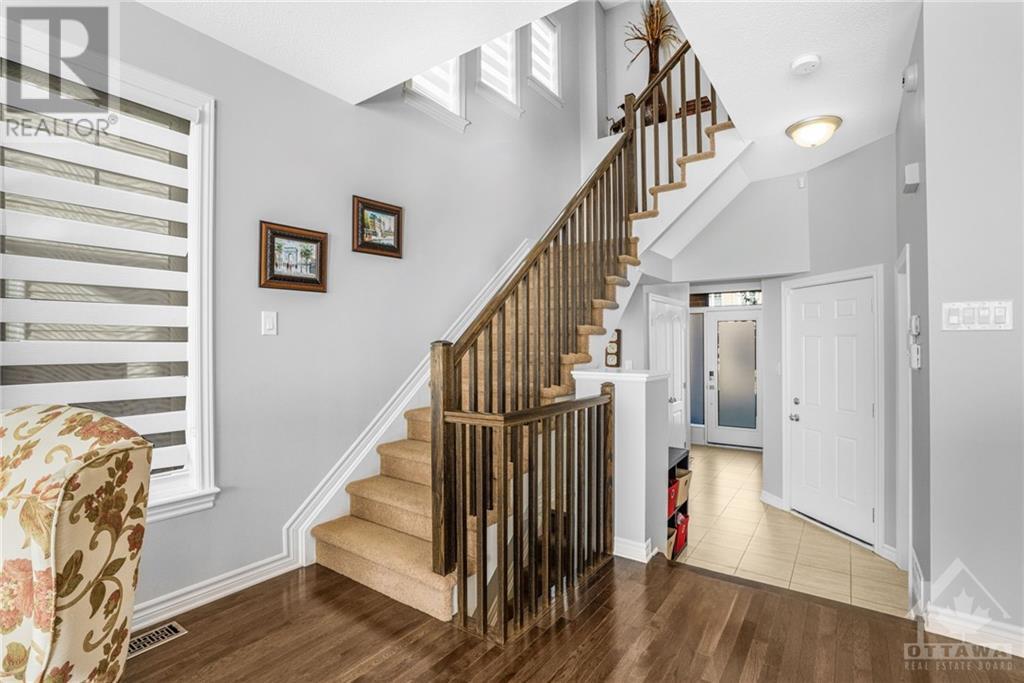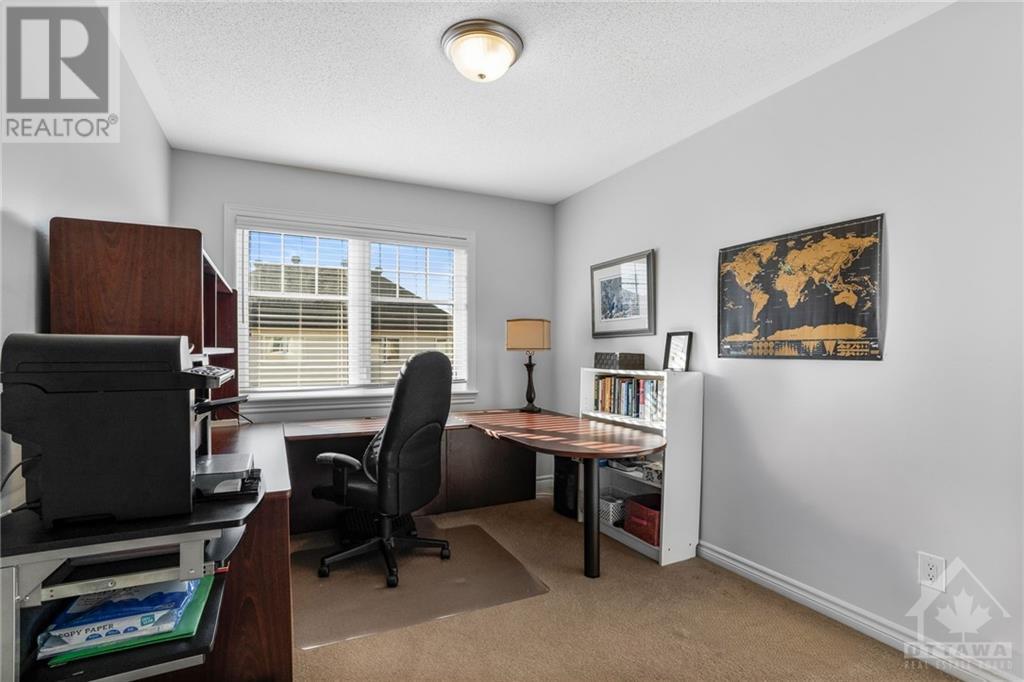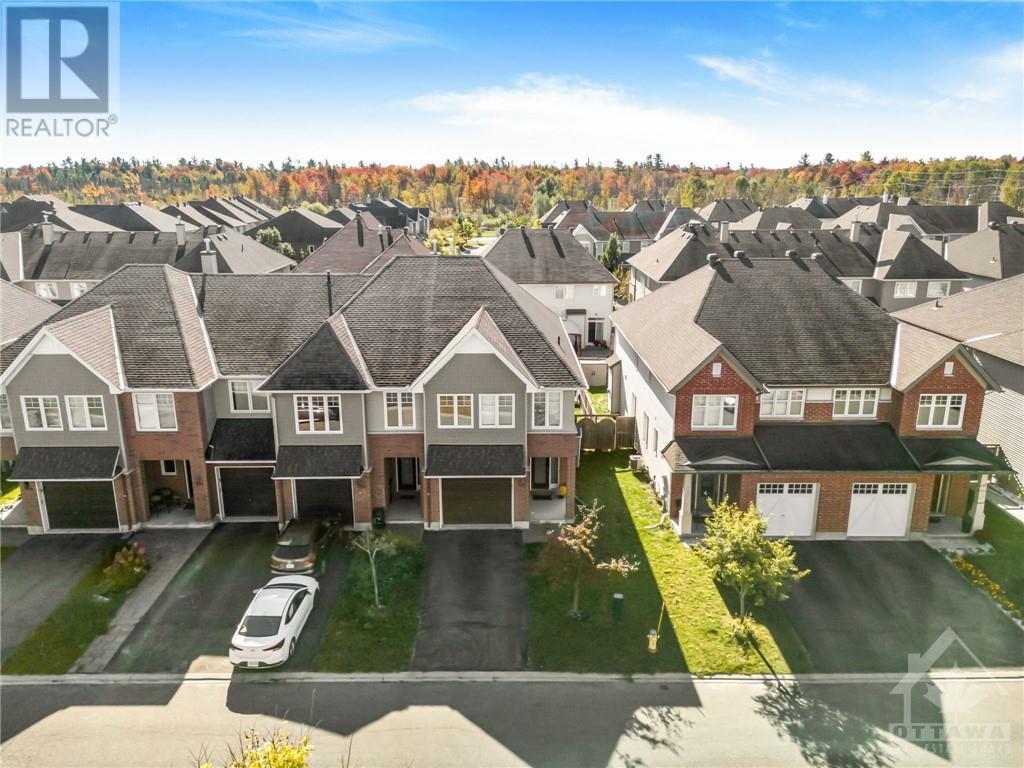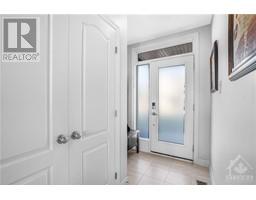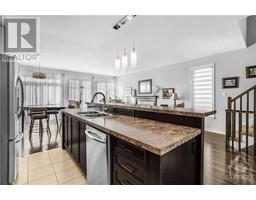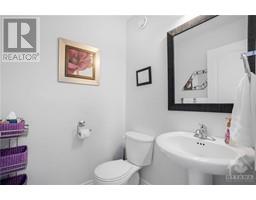715 Hazelnut Crescent Ottawa, Ontario K1T 0K1
$699,900
Open House Sunday 2-4pm. End-Unit Townhome in Sought-After Findlay Creek Village! Move-in ready, this spacious model offers over 2,100 sq. ft. of living space with a host of desirable features. Oversized garage, complemented by a private driveway. Step inside and be greeted by a spacious tiled foyer. Open-concept main level boasts soaring 9' ceilings, hardwd & ceramic fls, cozy gas fireplace and a wall of windows. The kitchen features a large island w breakfast bar, ample cabinetry, SS appliances & a bonus walk-in pantry. Extra windows along the stairway adds even more brightness. Upstairs, you'll find a double-door entry to the primary bedrm, complete with a luxurious ensuite and walk-in closet. Two additional well-sized bedrms, a full bathrm, and a conveniently located laundry rm round out this level. The lower level offers a spacious family rm, perfect for relaxation or entertaining, along with abundant storage space. Don't miss the opportunity to own this home! 24 hrs. irrevoc. (id:43934)
Open House
This property has open houses!
2:00 pm
Ends at:4:00 pm
Property Details
| MLS® Number | 1414068 |
| Property Type | Single Family |
| Neigbourhood | Findlay Creek |
| AmenitiesNearBy | Airport, Golf Nearby, Recreation Nearby |
| CommunityFeatures | Family Oriented |
| Easement | Right Of Way |
| Features | Automatic Garage Door Opener |
| ParkingSpaceTotal | 2 |
| StorageType | Storage Shed |
| Structure | Deck |
Building
| BathroomTotal | 3 |
| BedroomsAboveGround | 3 |
| BedroomsTotal | 3 |
| Appliances | Refrigerator, Dishwasher, Dryer, Stove, Washer, Alarm System |
| BasementDevelopment | Partially Finished |
| BasementType | Full (partially Finished) |
| ConstructedDate | 2013 |
| ConstructionMaterial | Wood Frame |
| CoolingType | Central Air Conditioning |
| ExteriorFinish | Brick, Vinyl |
| FireplacePresent | Yes |
| FireplaceTotal | 1 |
| Fixture | Drapes/window Coverings |
| FlooringType | Wall-to-wall Carpet, Hardwood, Tile |
| FoundationType | Poured Concrete |
| HalfBathTotal | 1 |
| HeatingFuel | Natural Gas |
| HeatingType | Forced Air |
| StoriesTotal | 2 |
| Type | Row / Townhouse |
| UtilityWater | Municipal Water |
Parking
| Attached Garage |
Land
| Acreage | No |
| FenceType | Fenced Yard |
| LandAmenities | Airport, Golf Nearby, Recreation Nearby |
| Sewer | Municipal Sewage System |
| SizeDepth | 98 Ft ,5 In |
| SizeFrontage | 27 Ft ,3 In |
| SizeIrregular | 27.26 Ft X 98.43 Ft |
| SizeTotalText | 27.26 Ft X 98.43 Ft |
| ZoningDescription | Residential |
Rooms
| Level | Type | Length | Width | Dimensions |
|---|---|---|---|---|
| Second Level | Primary Bedroom | 15'11" x 12'7" | ||
| Second Level | 4pc Ensuite Bath | Measurements not available | ||
| Second Level | Other | Measurements not available | ||
| Second Level | Bedroom | 13'4" x 9'10" | ||
| Second Level | Bedroom | 11'11" x 9'0" | ||
| Second Level | 4pc Bathroom | Measurements not available | ||
| Second Level | Laundry Room | Measurements not available | ||
| Basement | Recreation Room | 18'3" x 13'5" | ||
| Basement | Utility Room | Measurements not available | ||
| Basement | Storage | Measurements not available | ||
| Main Level | Living Room/fireplace | 17'7" x 10'9" | ||
| Main Level | Kitchen | 12'5" x 10'2" | ||
| Main Level | Eating Area | 11'5" x 8'6" | ||
| Main Level | Partial Bathroom | Measurements not available | ||
| Main Level | Foyer | Measurements not available |
https://www.realtor.ca/real-estate/27492649/715-hazelnut-crescent-ottawa-findlay-creek
Interested?
Contact us for more information




