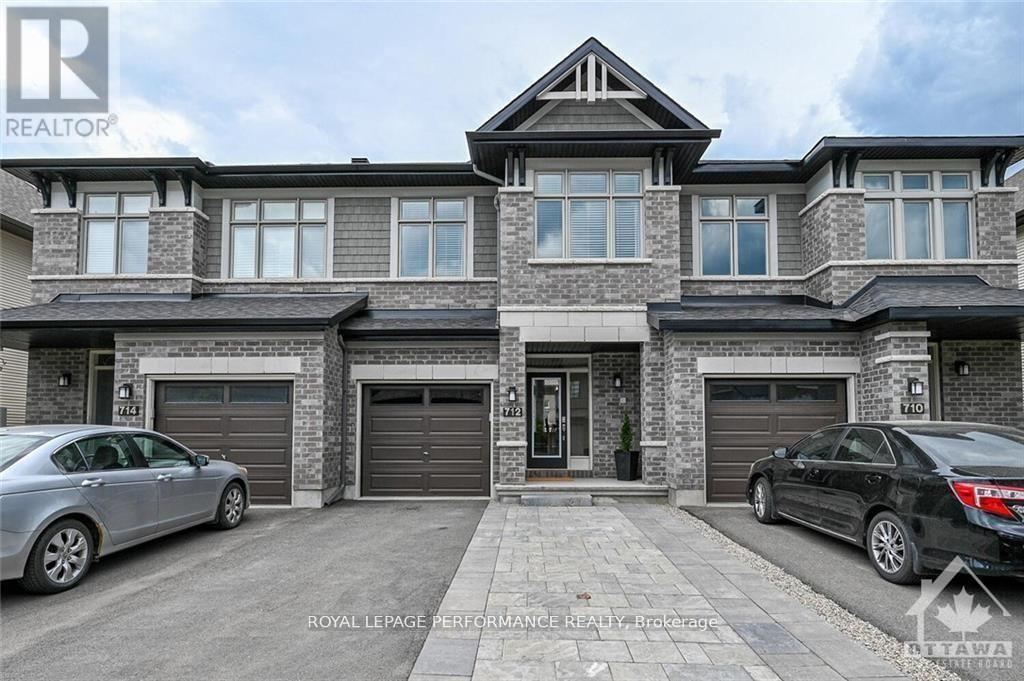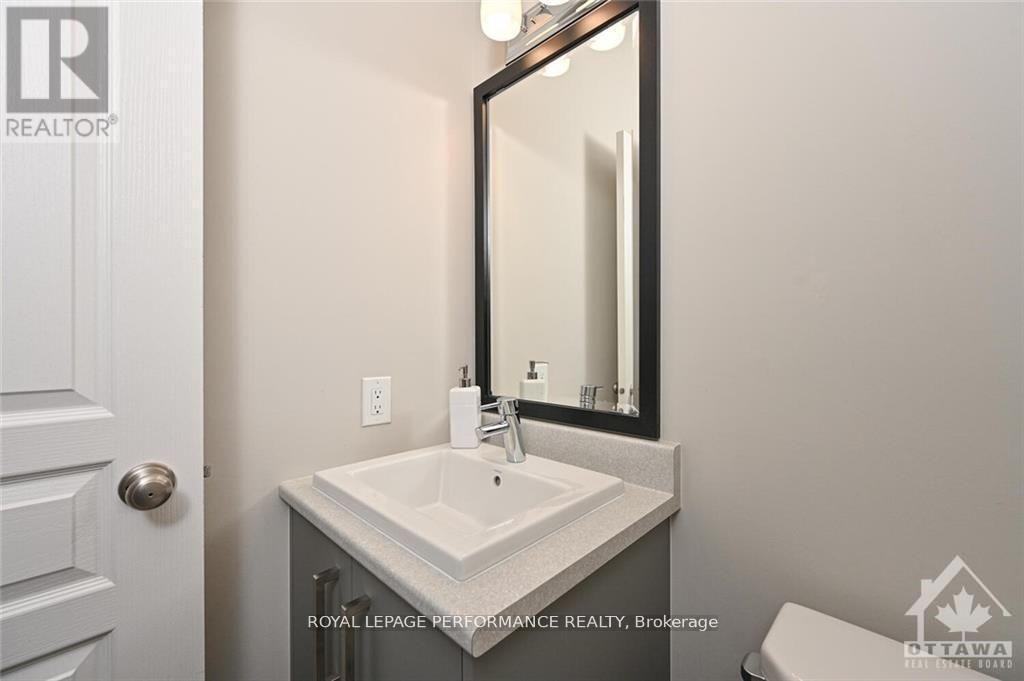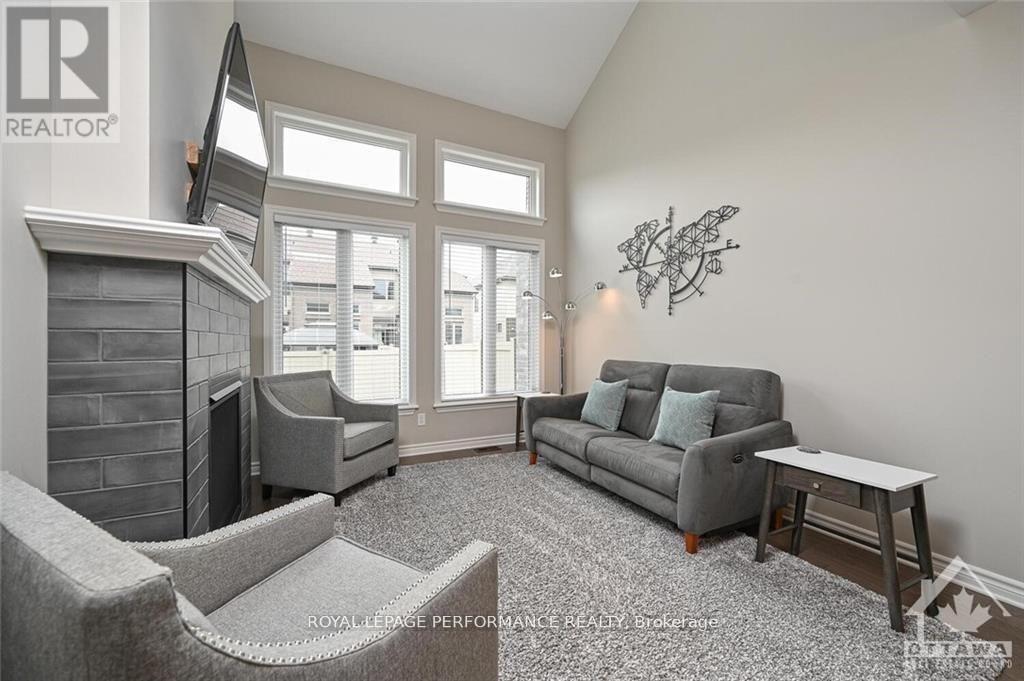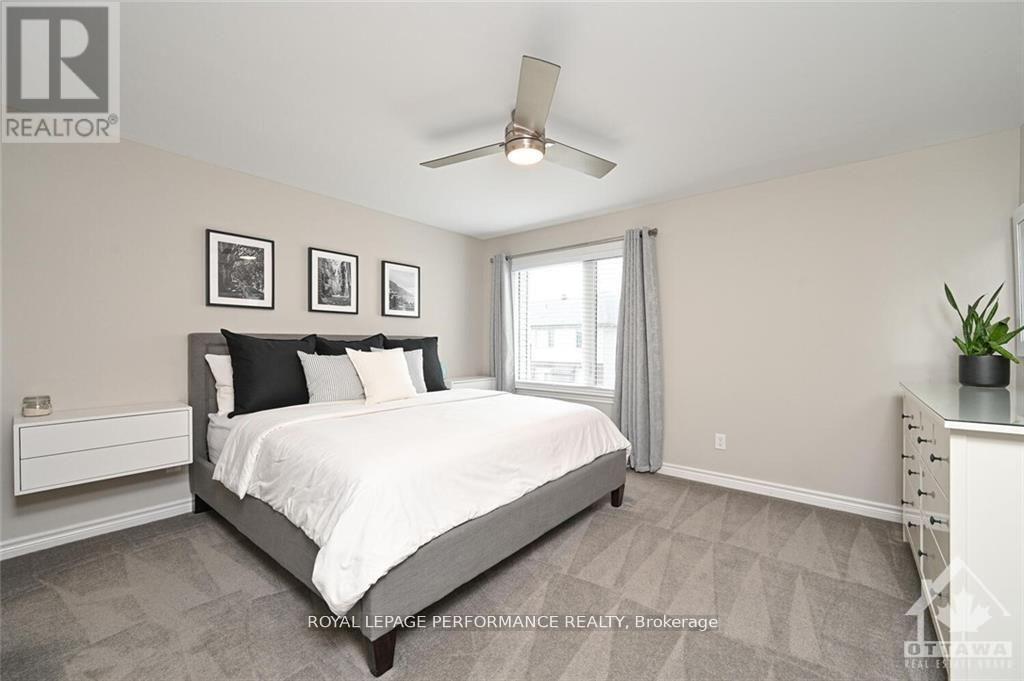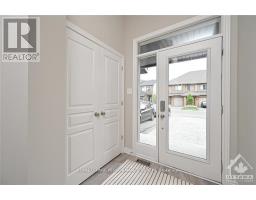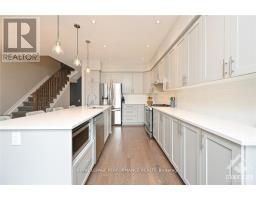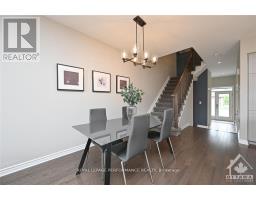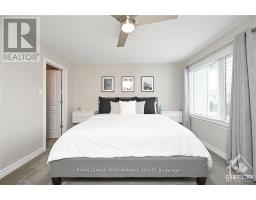3 Bedroom
3 Bathroom
1,500 - 2,000 ft2
Fireplace
Central Air Conditioning, Air Exchanger
Forced Air
$2,900 Monthly
STUNNING townhome in Riverside South. Upgraded throughout, this 3 bed 3 bath Richcraft Addison model features a beautifully appointed kitchen, with a gas stove, quartz counters, and optional chef's kitchen layout providing endless storage! Enormous windows in the living room flood this main floor with light! Finished basement with room for recreation and work from home space! Upstairs, three generous-sized bedrooms. The primary bedroom includes a beautifully finished 4 piece ensuite along with an upgraded enlarged walk-in closet. Never park on the street again! This home provides parking for 5. A Must See! Rental application and credit report must be included with offers. (id:43934)
Property Details
|
MLS® Number
|
X12194856 |
|
Property Type
|
Single Family |
|
Community Name
|
2602 - Riverside South/Gloucester Glen |
|
Amenities Near By
|
Public Transit, Park |
|
Parking Space Total
|
3 |
Building
|
Bathroom Total
|
3 |
|
Bedrooms Above Ground
|
3 |
|
Bedrooms Total
|
3 |
|
Amenities
|
Fireplace(s) |
|
Appliances
|
Dishwasher, Dryer, Hood Fan, Stove, Washer, Refrigerator |
|
Basement Development
|
Finished |
|
Basement Type
|
Full (finished) |
|
Construction Style Attachment
|
Attached |
|
Cooling Type
|
Central Air Conditioning, Air Exchanger |
|
Exterior Finish
|
Brick |
|
Fireplace Present
|
Yes |
|
Foundation Type
|
Poured Concrete |
|
Half Bath Total
|
1 |
|
Heating Fuel
|
Natural Gas |
|
Heating Type
|
Forced Air |
|
Stories Total
|
2 |
|
Size Interior
|
1,500 - 2,000 Ft2 |
|
Type
|
Row / Townhouse |
|
Utility Water
|
Municipal Water |
Parking
|
Attached Garage
|
|
|
Garage
|
|
|
Inside Entry
|
|
Land
|
Acreage
|
No |
|
Fence Type
|
Fenced Yard |
|
Land Amenities
|
Public Transit, Park |
|
Sewer
|
Sanitary Sewer |
Rooms
| Level |
Type |
Length |
Width |
Dimensions |
|
Second Level |
Primary Bedroom |
4.08 m |
3.65 m |
4.08 m x 3.65 m |
|
Second Level |
Bathroom |
4.11 m |
1.75 m |
4.11 m x 1.75 m |
|
Second Level |
Bedroom |
2.94 m |
2.89 m |
2.94 m x 2.89 m |
|
Second Level |
Bedroom |
3.78 m |
2.97 m |
3.78 m x 2.97 m |
|
Second Level |
Bathroom |
2.89 m |
1.47 m |
2.89 m x 1.47 m |
|
Basement |
Family Room |
9.34 m |
3.27 m |
9.34 m x 3.27 m |
|
Main Level |
Living Room |
3.83 m |
3.53 m |
3.83 m x 3.53 m |
|
Main Level |
Dining Room |
4.16 m |
3.25 m |
4.16 m x 3.25 m |
|
Main Level |
Kitchen |
5.41 m |
3.25 m |
5.41 m x 3.25 m |
|
Main Level |
Bathroom |
1.47 m |
1.44 m |
1.47 m x 1.44 m |
https://www.realtor.ca/real-estate/28413238/712-guardian-grove-ottawa-2602-riverside-southgloucester-glen

