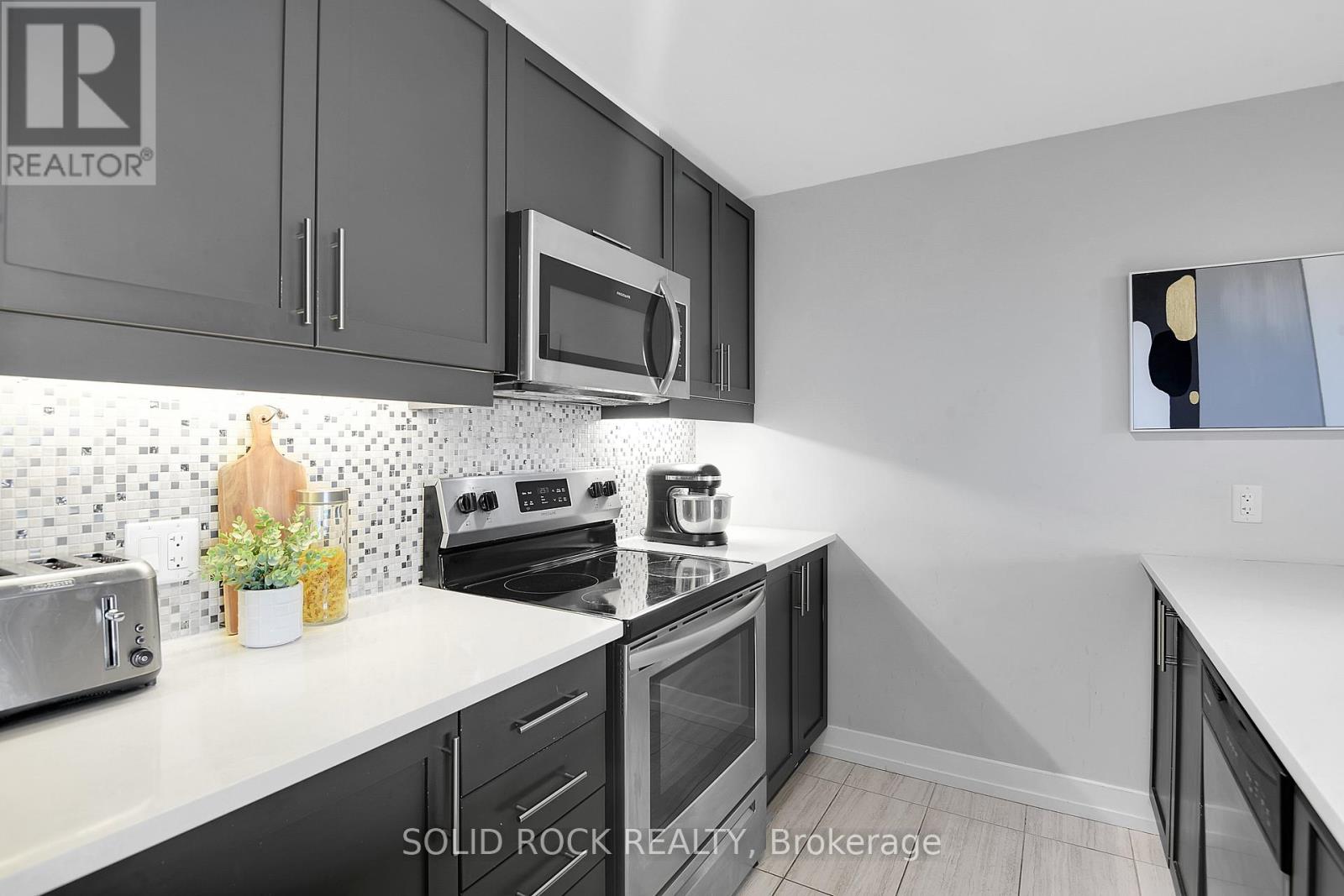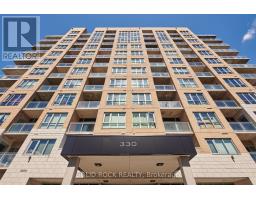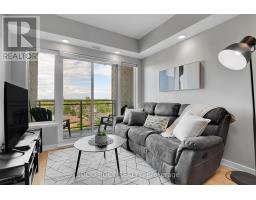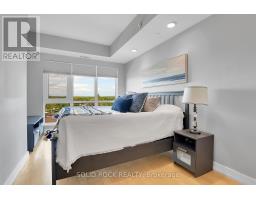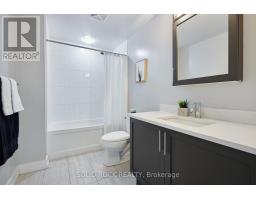712 - 330 Titan Private Ottawa, Ontario K2G 1G3
$499,900Maintenance, Heat, Insurance, Water, Common Area Maintenance
$645.31 Monthly
Maintenance, Heat, Insurance, Water, Common Area Maintenance
$645.31 MonthlyEnjoy the maintenance free lifestyle of condo living with a VIEW from the 7th floor! Amenities include: a pool, a gym, BBQ with terrace area, meeting room and underground parking. Built in 2015, this building has modern layouts and finishes. Inside the condo is SPACIOUS, bright and has tons of STORAGE! Enter into the condo and be greeted by a wide hall welcoming you into the open concept living, dining and kitchen area. Light hardwood floors throughout the condo (ceramic tile in the bathrooms). Ample cabinet space in the kitchen with stainless steel appliances and a large island/breakfast bar. Granite countertops create a sleek look. Primary bedroom has its own modern ensuite with spacious stand up shower, large linen closet and 3 closets in the bedroom! Second bedroom with wall of windows! In-suite laundry with storage area. Walk to everything you could want or need: stores, restaurants, transit, and parks! (id:43934)
Property Details
| MLS® Number | X12156246 |
| Property Type | Single Family |
| Community Name | 7202 - Borden Farm/Stewart Farm/Carleton Heights/Parkwood Hills |
| Community Features | Pet Restrictions |
| Features | Balcony, In Suite Laundry |
| Parking Space Total | 1 |
Building
| Bathroom Total | 2 |
| Bedrooms Above Ground | 2 |
| Bedrooms Total | 2 |
| Age | 6 To 10 Years |
| Appliances | Blinds, Dishwasher, Dryer, Stove, Washer, Refrigerator |
| Cooling Type | Central Air Conditioning |
| Exterior Finish | Concrete, Brick Veneer |
| Heating Fuel | Natural Gas |
| Heating Type | Forced Air |
| Size Interior | 1,000 - 1,199 Ft2 |
| Type | Apartment |
Parking
| Underground | |
| Garage |
Land
| Acreage | No |
Rooms
| Level | Type | Length | Width | Dimensions |
|---|---|---|---|---|
| Main Level | Kitchen | 2.81 m | 3.28 m | 2.81 m x 3.28 m |
| Main Level | Living Room | 4.22 m | 3.05 m | 4.22 m x 3.05 m |
| Main Level | Dining Room | 3.22 m | 3.28 m | 3.22 m x 3.28 m |
| Main Level | Bedroom | 3.67 m | 2.81 m | 3.67 m x 2.81 m |
| Main Level | Primary Bedroom | 7.23 m | 3.07 m | 7.23 m x 3.07 m |
| Main Level | Bathroom | 2.78 m | 1.92 m | 2.78 m x 1.92 m |
| Main Level | Bathroom | 1.82 m | 3.03 m | 1.82 m x 3.03 m |
Contact Us
Contact us for more information













