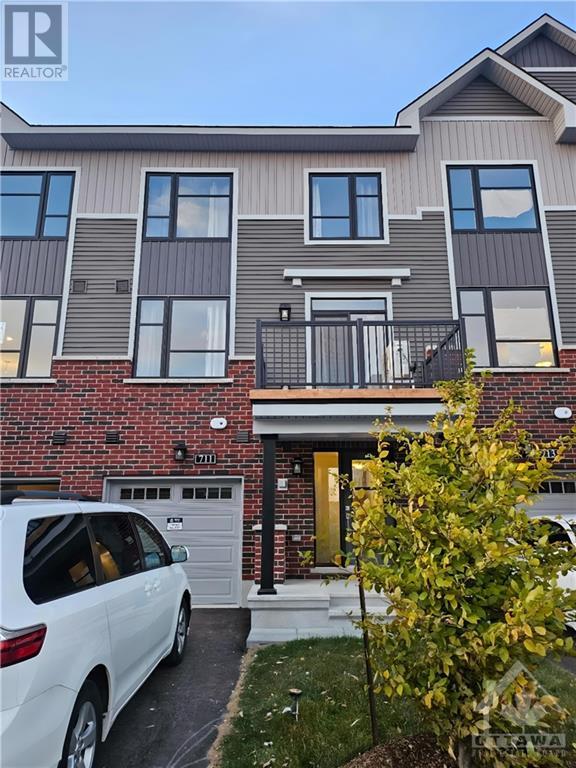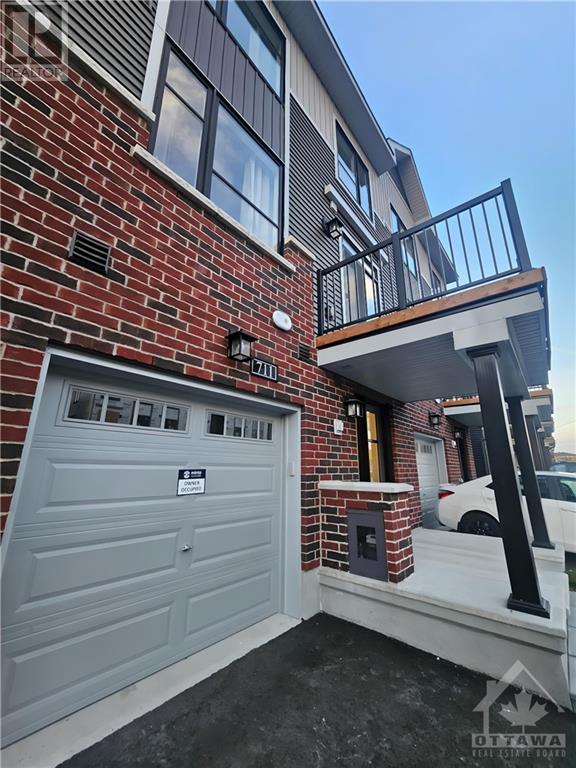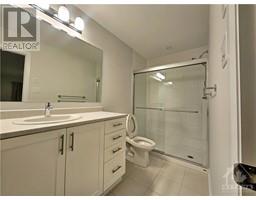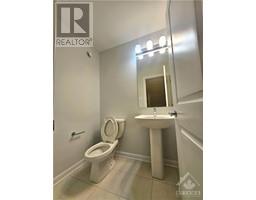2 Bedroom
3 Bathroom
Central Air Conditioning
Forced Air
$2,450 Monthly
Discover your dream home in this stunning three-story townhome, nestled in a sought-after, lively neighborhood! With 2 spacious bedrooms and 2.5 bathrooms, this residence seamlessly blends comfort, modern style, and functionality. Open concept, sunfilled living room and dining room, a powder room, and a hug balcony complete the second floor. Quartz countertop in kitchen and upgraded SS appliances. On the third floor, both bedrooms are generously sized. The master suite with upgraded shower offering a private en-suite bathroom. The second bedroom is conveniently located near the full bathroom. In-unit laundry, move-in ready. Close to the schools, shopping center, and parks. (id:43934)
Property Details
|
MLS® Number
|
1417436 |
|
Property Type
|
Single Family |
|
Neigbourhood
|
Half moon Bay |
|
AmenitiesNearBy
|
Public Transit, Recreation Nearby, Shopping |
|
ParkingSpaceTotal
|
2 |
Building
|
BathroomTotal
|
3 |
|
BedroomsAboveGround
|
2 |
|
BedroomsTotal
|
2 |
|
Amenities
|
Laundry - In Suite |
|
Appliances
|
Refrigerator, Oven - Built-in, Dishwasher, Dryer, Microwave Range Hood Combo, Stove, Washer |
|
BasementDevelopment
|
Not Applicable |
|
BasementType
|
None (not Applicable) |
|
ConstructedDate
|
2024 |
|
CoolingType
|
Central Air Conditioning |
|
ExteriorFinish
|
Brick, Concrete |
|
FireProtection
|
Smoke Detectors |
|
Fixture
|
Drapes/window Coverings |
|
FlooringType
|
Wall-to-wall Carpet, Laminate, Ceramic |
|
HalfBathTotal
|
1 |
|
HeatingFuel
|
Natural Gas |
|
HeatingType
|
Forced Air |
|
StoriesTotal
|
3 |
|
Type
|
Row / Townhouse |
|
UtilityWater
|
Municipal Water |
Parking
Land
|
Acreage
|
No |
|
LandAmenities
|
Public Transit, Recreation Nearby, Shopping |
|
Sewer
|
Municipal Sewage System |
|
SizeIrregular
|
* Ft X * Ft |
|
SizeTotalText
|
* Ft X * Ft |
|
ZoningDescription
|
Residential |
Rooms
| Level |
Type |
Length |
Width |
Dimensions |
|
Second Level |
Living Room |
|
|
10'0" x 19'6" |
|
Second Level |
Dining Room |
|
|
11'3" x 11'2" |
|
Second Level |
Kitchen |
|
|
8'3" x 11'1" |
|
Second Level |
2pc Bathroom |
|
|
Measurements not available |
|
Third Level |
Bedroom |
|
|
10'3" x 13'0" |
|
Third Level |
Bedroom |
|
|
19'2" x 14'0" |
|
Third Level |
3pc Bathroom |
|
|
Measurements not available |
|
Third Level |
4pc Bathroom |
|
|
Measurements not available |
|
Lower Level |
Foyer |
|
|
Measurements not available |
https://www.realtor.ca/real-estate/27564899/711-lurgan-way-ottawa-half-moon-bay

































