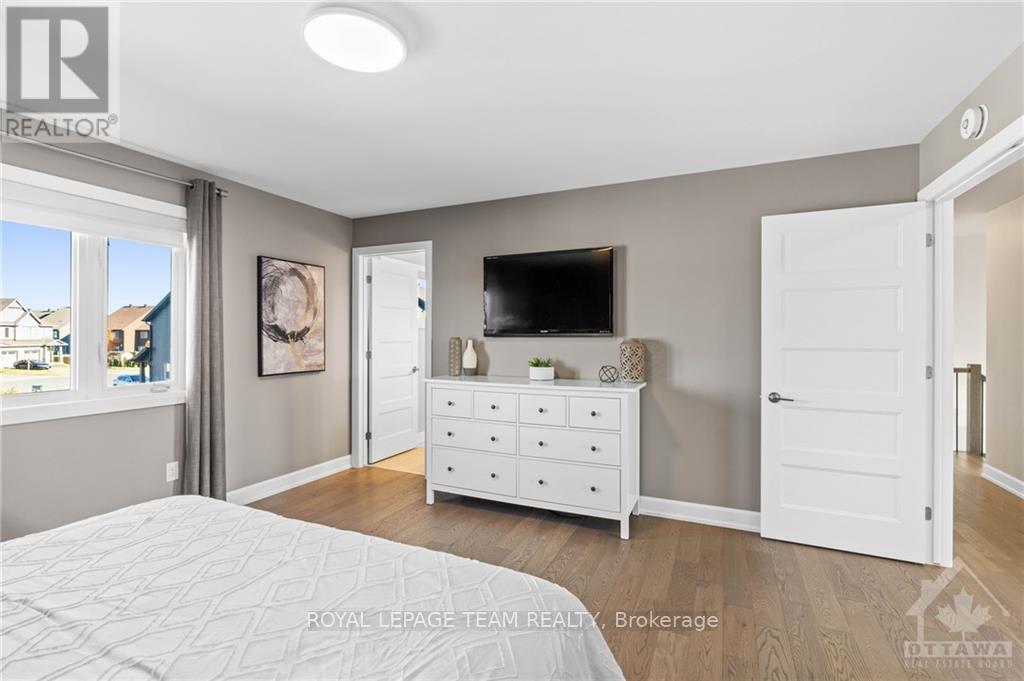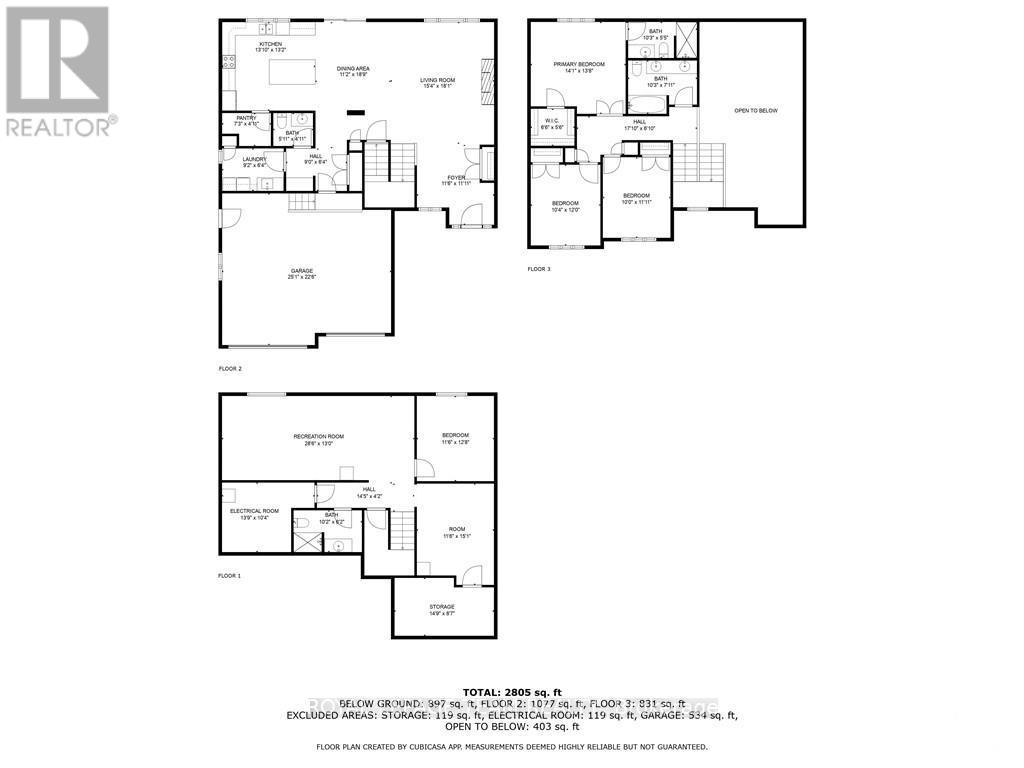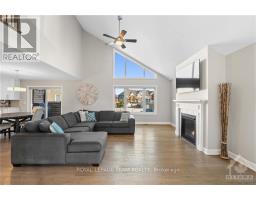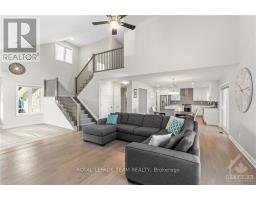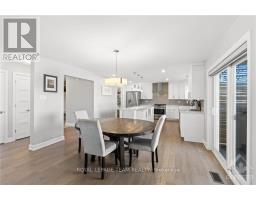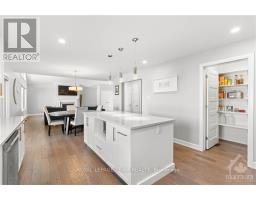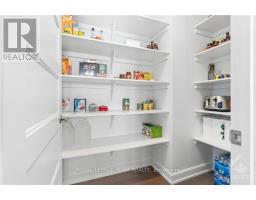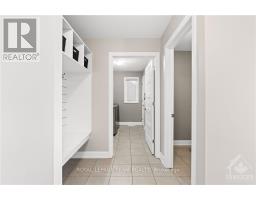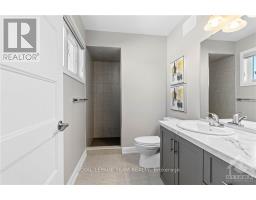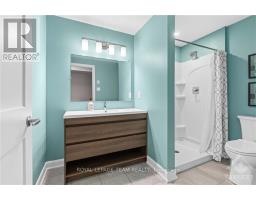4 Bedroom
3 Bathroom
Fireplace
Central Air Conditioning, Air Exchanger
Forced Air
$869,900
Flooring: Hardwood, Flooring: Laminate, Discover the perfect haven for your family in this delightful 3-bedroom, 3.5-bath home, nestled in a friendly neighborhood. With its spacious open-concept design, this residence offers room to grow and create lasting memories.\r\n\r\nAs you enter, you’re greeted by a warm foyer that leads to a bright living area—ideal for cozy family movie nights or gatherings with friends. The modern kitchen features SS appliances & a large island, making it perfect for family meals. Enjoy dinners in the cheerful dining area or step outside to your private backyard for fun-filled playdates.\r\n\r\nThe primary suite serves as a peaceful retreat, complete w a luxurious ensuite bathroom & a spacious walk-in closet. Two additional bedrooms provide cozy spaces for kids or guests. Plus, the finished basement adds even more living space, featuring an extra bedroom & bathroom.\r\n\r\nClose to parks, schools, & shopping, this home offers convenience & a strong sense of community. (id:43934)
Property Details
|
MLS® Number
|
X9524286 |
|
Property Type
|
Single Family |
|
Neigbourhood
|
Russell |
|
Community Name
|
601 - Village of Russell |
|
AmenitiesNearBy
|
Park |
|
Features
|
Level |
|
ParkingSpaceTotal
|
4 |
|
Structure
|
Deck |
Building
|
BathroomTotal
|
3 |
|
BedroomsAboveGround
|
3 |
|
BedroomsBelowGround
|
1 |
|
BedroomsTotal
|
4 |
|
Amenities
|
Fireplace(s) |
|
Appliances
|
Dishwasher, Dryer, Refrigerator, Stove, Washer |
|
BasementDevelopment
|
Finished |
|
BasementType
|
Full (finished) |
|
ConstructionStyleAttachment
|
Detached |
|
CoolingType
|
Central Air Conditioning, Air Exchanger |
|
ExteriorFinish
|
Brick |
|
FireplacePresent
|
Yes |
|
FireplaceTotal
|
1 |
|
FoundationType
|
Concrete |
|
HeatingFuel
|
Natural Gas |
|
HeatingType
|
Forced Air |
|
StoriesTotal
|
2 |
|
Type
|
House |
|
UtilityWater
|
Municipal Water |
Parking
Land
|
Acreage
|
No |
|
FenceType
|
Fenced Yard |
|
LandAmenities
|
Park |
|
Sewer
|
Sanitary Sewer |
|
SizeDepth
|
109 Ft |
|
SizeFrontage
|
50 Ft |
|
SizeIrregular
|
50 X 109 Ft ; 0 |
|
SizeTotalText
|
50 X 109 Ft ; 0 |
|
ZoningDescription
|
Residential |
Rooms
| Level |
Type |
Length |
Width |
Dimensions |
|
Second Level |
Primary Bedroom |
4.29 m |
4.16 m |
4.29 m x 4.16 m |
|
Second Level |
Other |
1.98 m |
1.67 m |
1.98 m x 1.67 m |
|
Second Level |
Bathroom |
3.12 m |
1.65 m |
3.12 m x 1.65 m |
|
Second Level |
Bedroom |
3.14 m |
3.65 m |
3.14 m x 3.65 m |
|
Second Level |
Bedroom |
3.04 m |
3.63 m |
3.04 m x 3.63 m |
|
Second Level |
Bathroom |
3.12 m |
2.41 m |
3.12 m x 2.41 m |
|
Basement |
Recreational, Games Room |
8.68 m |
3.96 m |
8.68 m x 3.96 m |
|
Basement |
Bedroom |
3.5 m |
3.86 m |
3.5 m x 3.86 m |
|
Basement |
Utility Room |
4.19 m |
3.14 m |
4.19 m x 3.14 m |
|
Basement |
Bathroom |
3.09 m |
1.87 m |
3.09 m x 1.87 m |
|
Basement |
Other |
4.49 m |
2.61 m |
4.49 m x 2.61 m |
|
Basement |
Other |
3.5 m |
4.59 m |
3.5 m x 4.59 m |
|
Main Level |
Living Room |
4.67 m |
5.51 m |
4.67 m x 5.51 m |
|
Main Level |
Foyer |
3.5 m |
3.63 m |
3.5 m x 3.63 m |
|
Main Level |
Laundry Room |
2.79 m |
1.93 m |
2.79 m x 1.93 m |
|
Main Level |
Bathroom |
1.8 m |
1.49 m |
1.8 m x 1.49 m |
|
Main Level |
Kitchen |
4.21 m |
4.01 m |
4.21 m x 4.01 m |
|
Main Level |
Pantry |
2.2 m |
1.49 m |
2.2 m x 1.49 m |
|
Main Level |
Dining Room |
3.4 m |
5.71 m |
3.4 m x 5.71 m |
Utilities
|
Natural Gas Available
|
Available |
https://www.realtor.ca/real-estate/27585399/71-york-russell-601-village-of-russell-601-village-of-russell
















