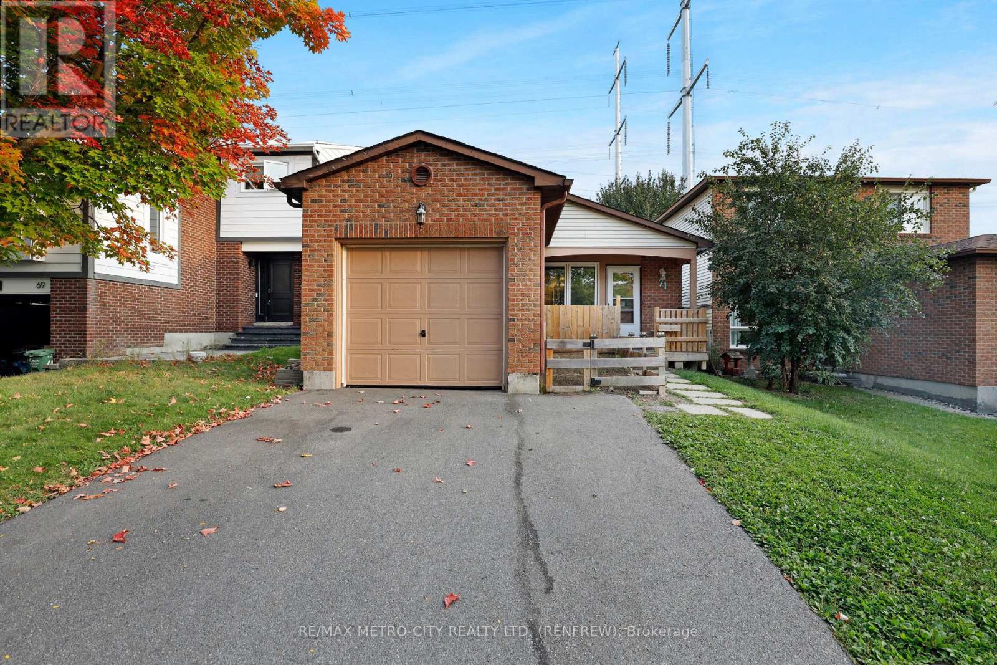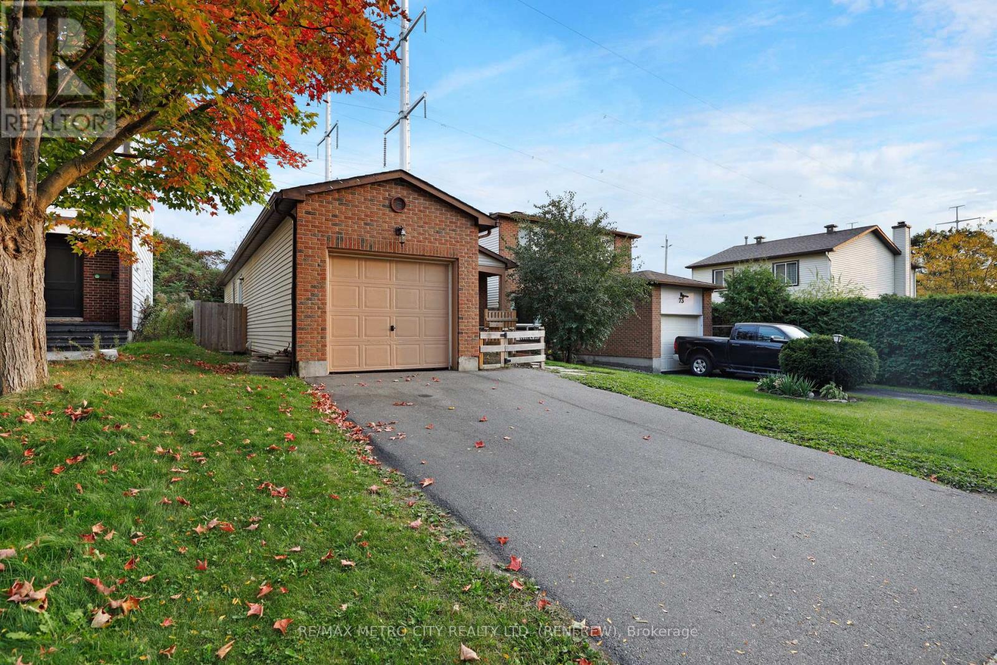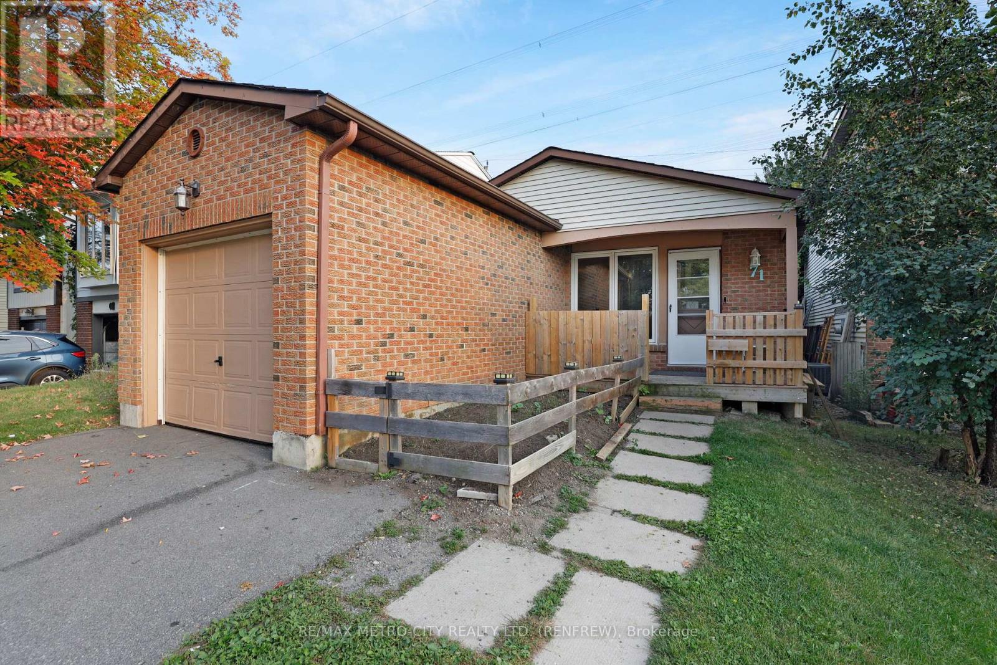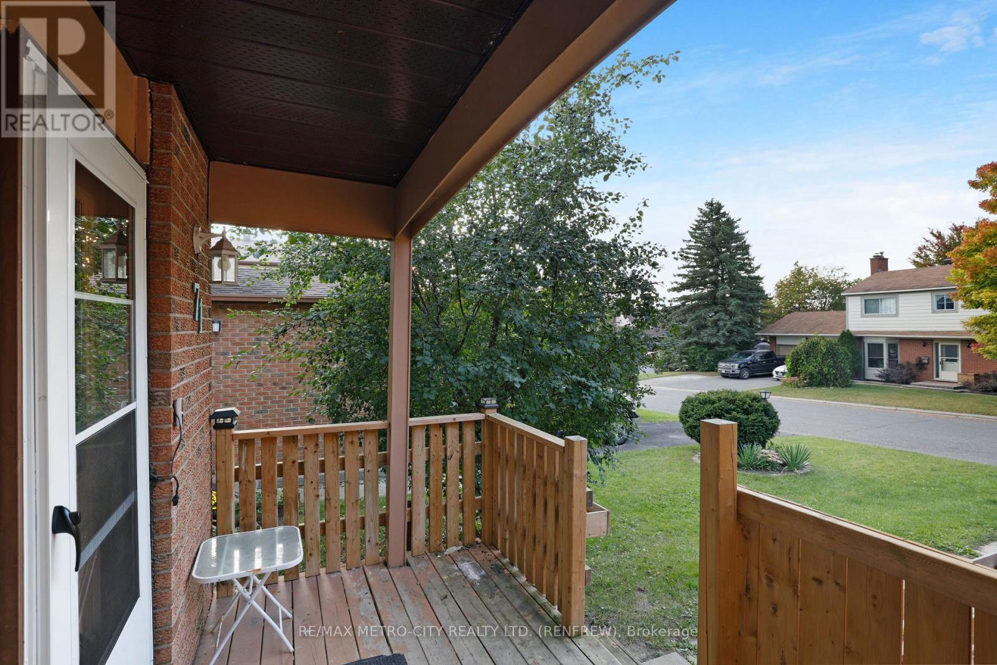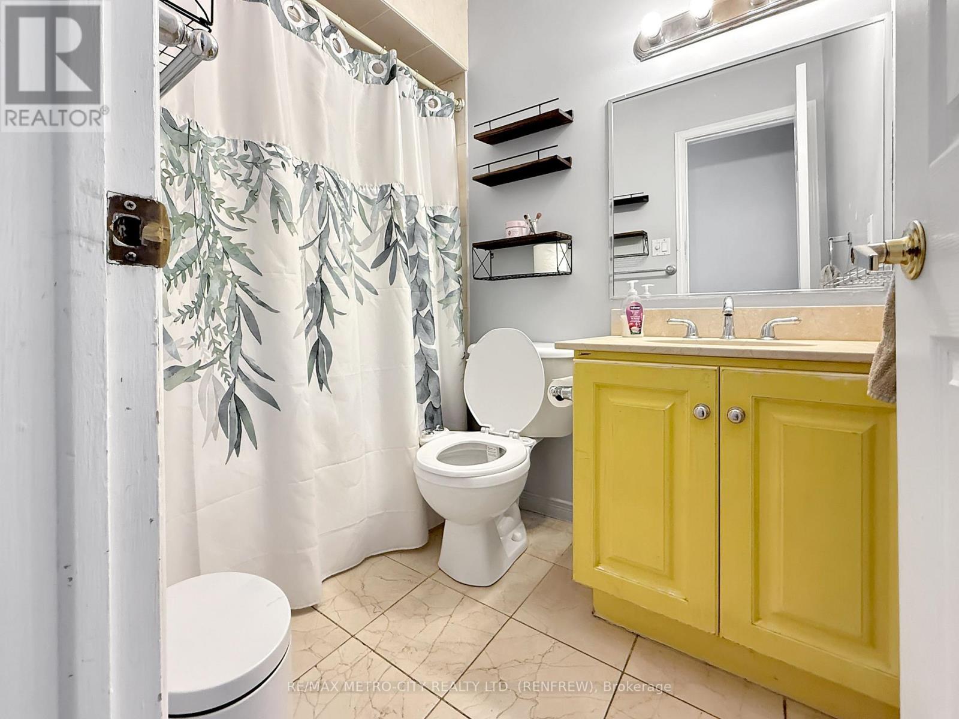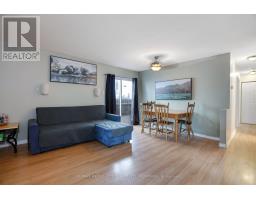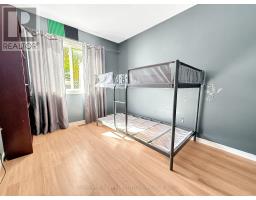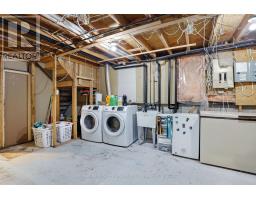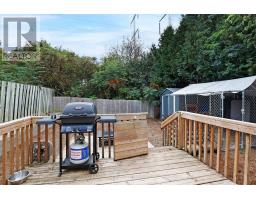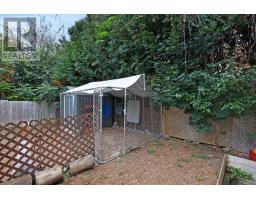4 Bedroom
2 Bathroom
700 - 1,100 ft2
Bungalow
Central Air Conditioning
Forced Air
$542,500
Ideal location for this 3+1 bedroom Bungalow that is located on a quiet street and just minutes from OC Transpo and area amenities. Once inside the home you will find the main floor that offers you three decent sized bedrooms, kitchen, living room and dining area along with a 4 pc bath. There is a patio door off the rear to a private rear yard. Downstairs, the basement had been renovated in 2020 to accommodate a very successful dog grooming business. The basement now has a family room, a fourth bedroom if needed, two added rooms that were previously set up as grooming stations, a 2 pc bath, along with the laundry, utility and storage room. Utilities average: Gas approx. $1000/year, hydro is $140/month. Furnace and central air updated in past 5 years, roof reshingled in 2017. Home is now vacant and easy to show and quick closing date is available (id:43934)
Property Details
|
MLS® Number
|
X11909913 |
|
Property Type
|
Single Family |
|
Community Name
|
9004 - Kanata - Bridlewood |
|
Amenities Near By
|
Public Transit |
|
Parking Space Total
|
3 |
|
Structure
|
Deck |
Building
|
Bathroom Total
|
2 |
|
Bedrooms Above Ground
|
3 |
|
Bedrooms Below Ground
|
1 |
|
Bedrooms Total
|
4 |
|
Appliances
|
Dryer, Stove, Washer, Refrigerator |
|
Architectural Style
|
Bungalow |
|
Basement Development
|
Finished |
|
Basement Type
|
Full (finished) |
|
Construction Style Attachment
|
Detached |
|
Cooling Type
|
Central Air Conditioning |
|
Exterior Finish
|
Brick, Aluminum Siding |
|
Foundation Type
|
Poured Concrete |
|
Half Bath Total
|
1 |
|
Heating Fuel
|
Natural Gas |
|
Heating Type
|
Forced Air |
|
Stories Total
|
1 |
|
Size Interior
|
700 - 1,100 Ft2 |
|
Type
|
House |
|
Utility Water
|
Municipal Water |
Parking
Land
|
Acreage
|
No |
|
Land Amenities
|
Public Transit |
|
Sewer
|
Sanitary Sewer |
|
Size Depth
|
100 Ft ,9 In |
|
Size Frontage
|
31 Ft ,10 In |
|
Size Irregular
|
31.9 X 100.8 Ft |
|
Size Total Text
|
31.9 X 100.8 Ft |
|
Zoning Description
|
Residential |
Rooms
| Level |
Type |
Length |
Width |
Dimensions |
|
Basement |
Bedroom 4 |
3.27 m |
3.25 m |
3.27 m x 3.25 m |
|
Basement |
Other |
3.27 m |
3.16 m |
3.27 m x 3.16 m |
|
Basement |
Bathroom |
1.29 m |
1.59 m |
1.29 m x 1.59 m |
|
Basement |
Laundry Room |
4.76 m |
5.28 m |
4.76 m x 5.28 m |
|
Basement |
Family Room |
3.28 m |
3.93 m |
3.28 m x 3.93 m |
|
Main Level |
Bedroom |
2.6 m |
4.04 m |
2.6 m x 4.04 m |
|
Main Level |
Bedroom 2 |
3.3 m |
2.72 m |
3.3 m x 2.72 m |
|
Main Level |
Primary Bedroom |
4.16 m |
3.33 m |
4.16 m x 3.33 m |
|
Main Level |
Bathroom |
1.5 m |
2.28 m |
1.5 m x 2.28 m |
|
Main Level |
Kitchen |
2.65 m |
2.98 m |
2.65 m x 2.98 m |
|
Main Level |
Dining Room |
4.36 m |
2.03 m |
4.36 m x 2.03 m |
|
Main Level |
Living Room |
4.26 m |
2.87 m |
4.26 m x 2.87 m |
https://www.realtor.ca/real-estate/27771847/71-stable-way-ottawa-9004-kanata-bridlewood


