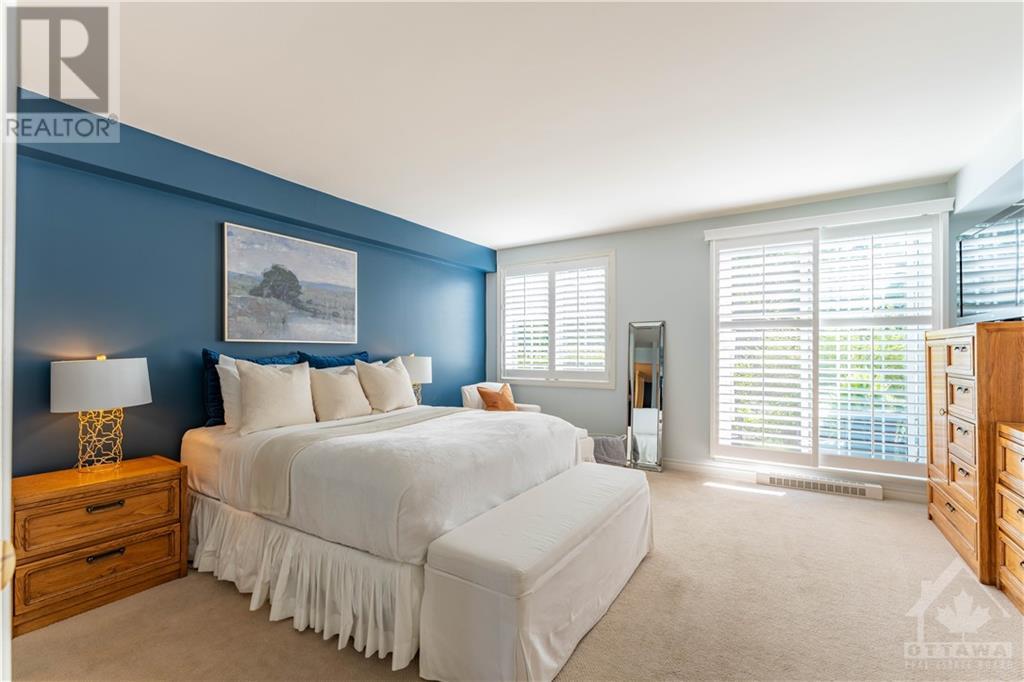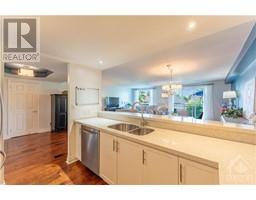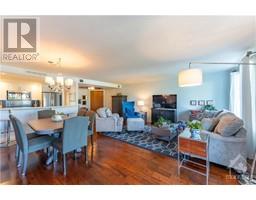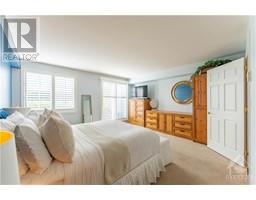71 Robson Court Unit#1b Kanata, Ontario K2K 2W1
$499,900Maintenance, Landscaping, Property Management, Waste Removal, Heat, Water, Insurance, Other, See Remarks
$602.30 Monthly
Maintenance, Landscaping, Property Management, Waste Removal, Heat, Water, Insurance, Other, See Remarks
$602.30 MonthlyA rare offering, on a cul de sac in one of Ottawa’s most sought-after, premium communities. 71 Robson Crt, Kanata Lakes offers beautiful one-level living, walk to a plethora of amenities, incl. dining, shops, parks, paths & golf! Over 1100 sq ft, this turnkey unit has tons of natural light, complemented by gleaming hardwood in the living areas. Entertaining is effortless in a large open-concept living/dining/kitchen area, flowing onto a lovely covered balcony. The kitchen boasts crisp cabinetry, s/s appliances, stone countertops & stylish backsplash, alongside a bonus pantry. Enjoy convenience & functionality w/ in-suite laundry & retreat to a spacious, serene primary suite w/ California shutters & direct patio access. Unwind in a large spa-like bathroom, feat. stone-topped custom vanity w/ linen storage, soaker tub & separate walk-in shower. Secure building, elevator, underground pkg & locker complete this upscale offering. Heat included in monthly fees! Mins to HWY & public transit! (id:43934)
Property Details
| MLS® Number | 1398128 |
| Property Type | Single Family |
| Neigbourhood | Kanata Lakes |
| Amenities Near By | Golf Nearby, Public Transit, Recreation Nearby, Shopping |
| Community Features | Adult Oriented, Pets Allowed |
| Features | Balcony |
| Parking Space Total | 1 |
| Structure | Patio(s) |
Building
| Bathroom Total | 1 |
| Bedrooms Above Ground | 1 |
| Bedrooms Total | 1 |
| Amenities | Storage - Locker, Laundry - In Suite |
| Appliances | Refrigerator, Dishwasher, Dryer, Microwave Range Hood Combo, Stove, Washer, Blinds |
| Basement Development | Not Applicable |
| Basement Type | None (not Applicable) |
| Constructed Date | 2001 |
| Cooling Type | Central Air Conditioning |
| Exterior Finish | Brick, Siding |
| Flooring Type | Wall-to-wall Carpet, Hardwood, Ceramic |
| Foundation Type | Poured Concrete |
| Heating Fuel | Natural Gas |
| Heating Type | Forced Air |
| Stories Total | 3 |
| Type | Apartment |
| Utility Water | Municipal Water |
Parking
| Underground |
Land
| Acreage | No |
| Land Amenities | Golf Nearby, Public Transit, Recreation Nearby, Shopping |
| Sewer | Municipal Sewage System |
| Zoning Description | Residential |
Rooms
| Level | Type | Length | Width | Dimensions |
|---|---|---|---|---|
| Main Level | Living Room | 22'0" x 10'0" | ||
| Main Level | Dining Room | 18'1" x 9'0" | ||
| Main Level | Kitchen | 10'0" x 8'0" | ||
| Main Level | 4pc Bathroom | 10'0" x 12'0" | ||
| Main Level | Primary Bedroom | 15'1" x 14'6" | ||
| Main Level | Other | Measurements not available | ||
| Main Level | Utility Room | Measurements not available |
https://www.realtor.ca/real-estate/27099357/71-robson-court-unit1b-kanata-kanata-lakes
Interested?
Contact us for more information

















































