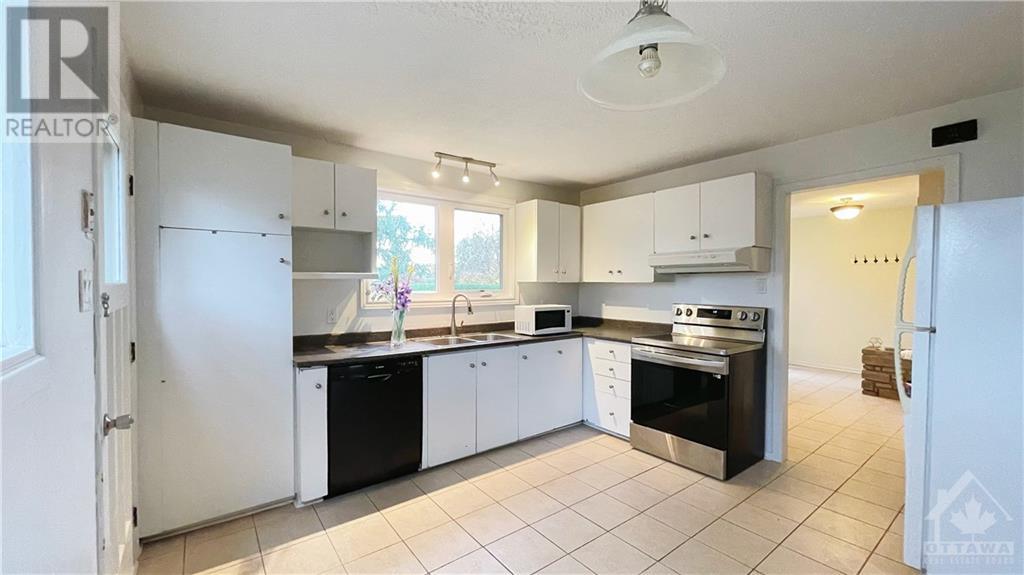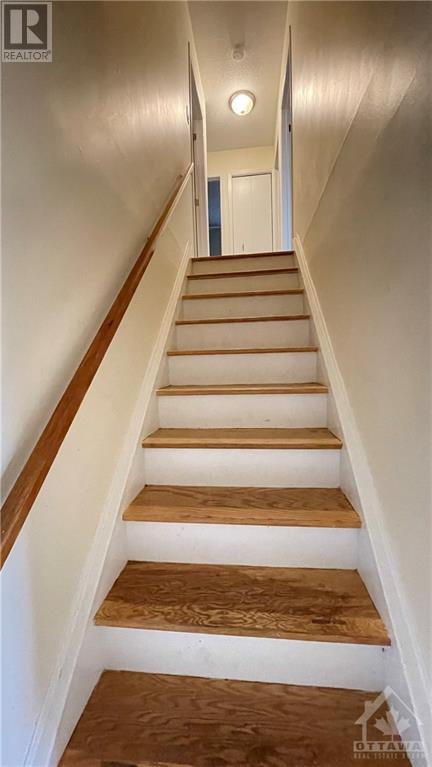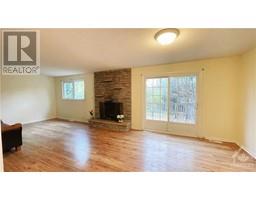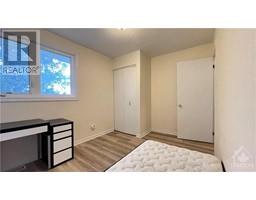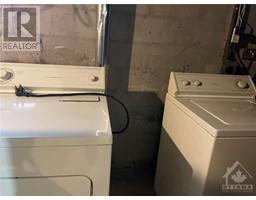4 Bedroom
2 Bathroom
Central Air Conditioning
Forced Air
$2,480 Monthly
Welcome to 71 Oakridge, a wonderful 4 Bed, 2 Bath Single Family Home in the Wonderful Crestview Neighbourhood! This traditional detached home is located on a great-sized lot at 65 x 105. With eat-in kitchen, living room combined with dining room. The patio doors off the dining room opens to a large deck and spacious backyard. The basement is finished with a recreation room, laundry, and storage. Owner has ordered new washer and dryer. Available immediately. Within Close Proximity to high rating Schools , Algonquin College & Carleton U, Shopping , All Amenities, Public Transit, Recreation & More! (id:43934)
Property Details
|
MLS® Number
|
1419389 |
|
Property Type
|
Single Family |
|
Neigbourhood
|
Crestview/Meadowlands |
|
AmenitiesNearBy
|
Public Transit, Recreation Nearby, Shopping |
|
ParkingSpaceTotal
|
3 |
Building
|
BathroomTotal
|
2 |
|
BedroomsAboveGround
|
4 |
|
BedroomsTotal
|
4 |
|
Amenities
|
Laundry - In Suite |
|
Appliances
|
Refrigerator, Dishwasher, Dryer, Hood Fan, Stove, Washer |
|
BasementDevelopment
|
Finished |
|
BasementType
|
Common (finished) |
|
ConstructedDate
|
1960 |
|
ConstructionStyleAttachment
|
Detached |
|
CoolingType
|
Central Air Conditioning |
|
ExteriorFinish
|
Brick, Vinyl |
|
FlooringType
|
Laminate, Vinyl |
|
HalfBathTotal
|
1 |
|
HeatingFuel
|
Natural Gas |
|
HeatingType
|
Forced Air |
|
StoriesTotal
|
2 |
|
Type
|
House |
|
UtilityWater
|
Municipal Water |
Parking
Land
|
Acreage
|
No |
|
LandAmenities
|
Public Transit, Recreation Nearby, Shopping |
|
Sewer
|
Municipal Sewage System |
|
SizeIrregular
|
* Ft X * Ft |
|
SizeTotalText
|
* Ft X * Ft |
|
ZoningDescription
|
R1ff |
Rooms
| Level |
Type |
Length |
Width |
Dimensions |
|
Second Level |
Bedroom |
|
|
14'5" x 16'1" |
|
Second Level |
Bedroom |
|
|
12'0" x 8'7" |
|
Second Level |
Bedroom |
|
|
11'6" x 10'2" |
|
Second Level |
Bedroom |
|
|
9'0" x 8'7" |
|
Second Level |
4pc Bathroom |
|
|
Measurements not available |
|
Basement |
Recreation Room |
|
|
21'1" x 8'3" |
|
Main Level |
Foyer |
|
|
8'8" x 7'0" |
|
Main Level |
Kitchen |
|
|
12'3" x 12'0" |
|
Main Level |
Dining Room |
|
|
11'8" x 10'6" |
|
Main Level |
Living Room |
|
|
16'0" x 11'9" |
|
Main Level |
2pc Bathroom |
|
|
Measurements not available |
https://www.realtor.ca/real-estate/27624923/71-oakridge-boulevard-ottawa-crestviewmeadowlands



