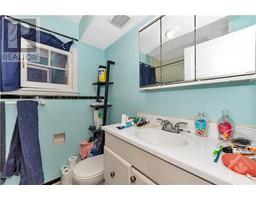6 Bedroom
3 Bathroom
None
Forced Air
$699,000
Discover this versatile 6-Bedroom, 3-bathroom home with 2 separate apartments & meters, ( SDU ) and detached garage -Ideal for savvy Investor with endless possibilities. Continue with it’s current use as a rental property or live in one part and rent out the other or simply occupy the entire living space. Apt 1 – with natural gas: main level features spacious living room, dining room and enormous updated kitchen, upper-level features 2 spacious bedrooms and bathroom, lower-level features 2 bedrooms bathroom and shared laundry. Apt 2 with baseboard heat features 2-bedrooms above grade with living room, kitchen and bathroom below grade. Shared laundry with Apt 1. Property is fully rented @ $ 4,016. Hydro (Apt 1 $ 1,625, Apt 2 $ 2,144,) gas Apt 1 -$ 2,059.99, water/sewer $ 1,251, Hot water tank rental Apt 1 $ 514.92 /yr, Apt 2 $ 291.09. No showings without an accepted conditional offer. Offers accepted after 1:00pm Nov. 27, 2024, offers presented at 6:00pm, minimum 10:00pm irrevocable (id:43934)
Property Details
|
MLS® Number
|
1418316 |
|
Property Type
|
Single Family |
|
Neigbourhood
|
Little Italy |
|
AmenitiesNearBy
|
Public Transit, Recreation Nearby, Shopping |
|
ParkingSpaceTotal
|
4 |
|
Structure
|
Deck, Porch |
Building
|
BathroomTotal
|
3 |
|
BedroomsAboveGround
|
4 |
|
BedroomsBelowGround
|
2 |
|
BedroomsTotal
|
6 |
|
Appliances
|
Refrigerator, Dishwasher, Stove, Washer |
|
BasementDevelopment
|
Finished |
|
BasementType
|
Full (finished) |
|
ConstructedDate
|
1950 |
|
ConstructionStyleAttachment
|
Detached |
|
CoolingType
|
None |
|
ExteriorFinish
|
Brick, Siding |
|
FlooringType
|
Hardwood, Laminate, Ceramic |
|
FoundationType
|
Poured Concrete |
|
HeatingFuel
|
Natural Gas |
|
HeatingType
|
Forced Air |
|
StoriesTotal
|
2 |
|
Type
|
House |
|
UtilityWater
|
Municipal Water |
Parking
Land
|
Acreage
|
No |
|
LandAmenities
|
Public Transit, Recreation Nearby, Shopping |
|
Sewer
|
Municipal Sewage System |
|
SizeDepth
|
107 Ft ,4 In |
|
SizeFrontage
|
37 Ft ,7 In |
|
SizeIrregular
|
37.62 Ft X 107.31 Ft |
|
SizeTotalText
|
37.62 Ft X 107.31 Ft |
|
ZoningDescription
|
Residential -r4ud |
Rooms
| Level |
Type |
Length |
Width |
Dimensions |
|
Second Level |
Bedroom |
|
|
12'0" x 11'0" |
|
Second Level |
Bedroom |
|
|
11'6" x 11'0" |
|
Second Level |
Full Bathroom |
|
|
7'5" x 5'0" |
|
Basement |
Bedroom |
|
|
12'0" x 11'6" |
|
Basement |
Bedroom |
|
|
12'0" x 10'10" |
|
Basement |
Full Bathroom |
|
|
Measurements not available |
|
Main Level |
Living Room |
|
|
13'0" x 13'0" |
|
Main Level |
Dining Room |
|
|
13'0" x 10'8" |
|
Main Level |
Kitchen |
|
|
22'0" x 11'0" |
|
Secondary Dwelling Unit |
Kitchen |
|
|
12'0" x 10'8" |
|
Secondary Dwelling Unit |
Living Room |
|
|
13'0" x 9'6" |
|
Secondary Dwelling Unit |
Full Bathroom |
|
|
Measurements not available |
|
Secondary Dwelling Unit |
Bedroom |
|
|
11'0" x 10'0" |
|
Secondary Dwelling Unit |
Bedroom |
|
|
12'0" x 10'0" |
https://www.realtor.ca/real-estate/27623723/71-norman-street-ottawa-little-italy





























































