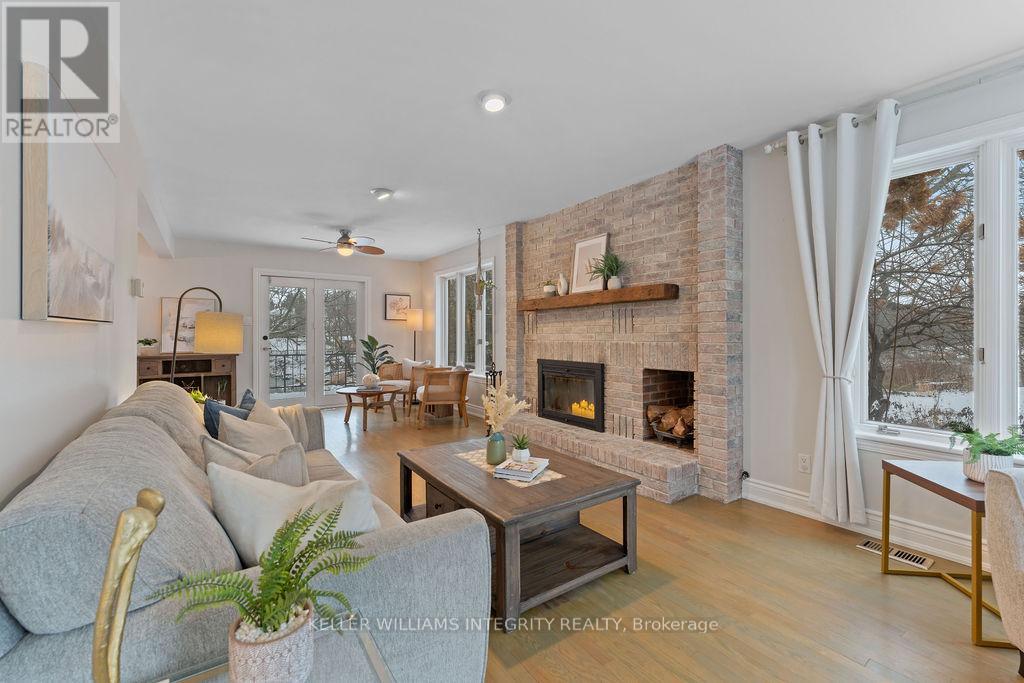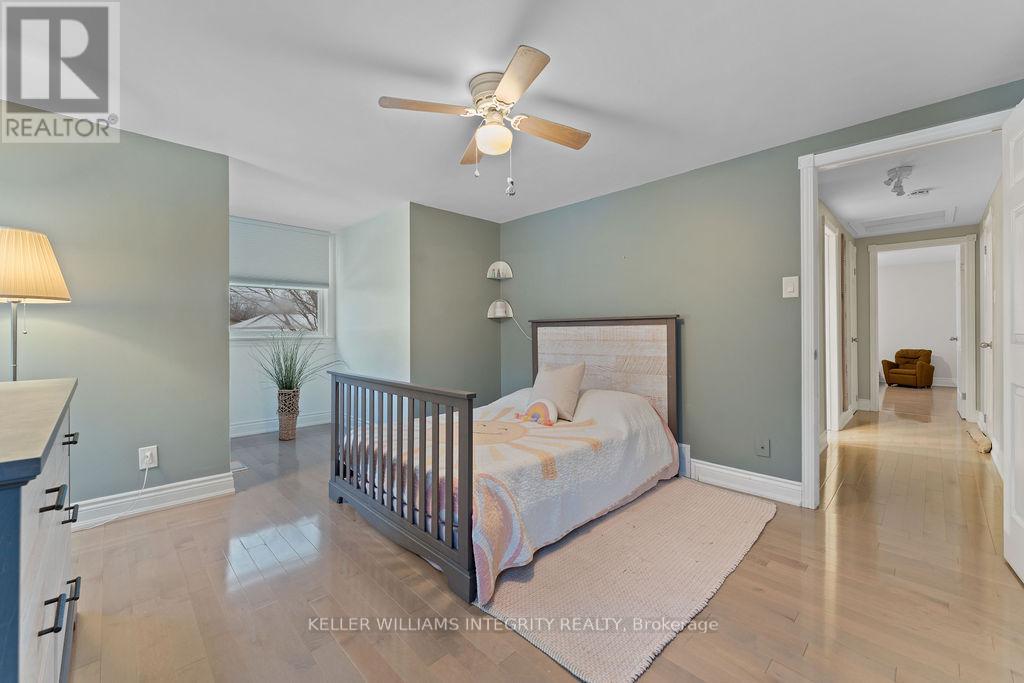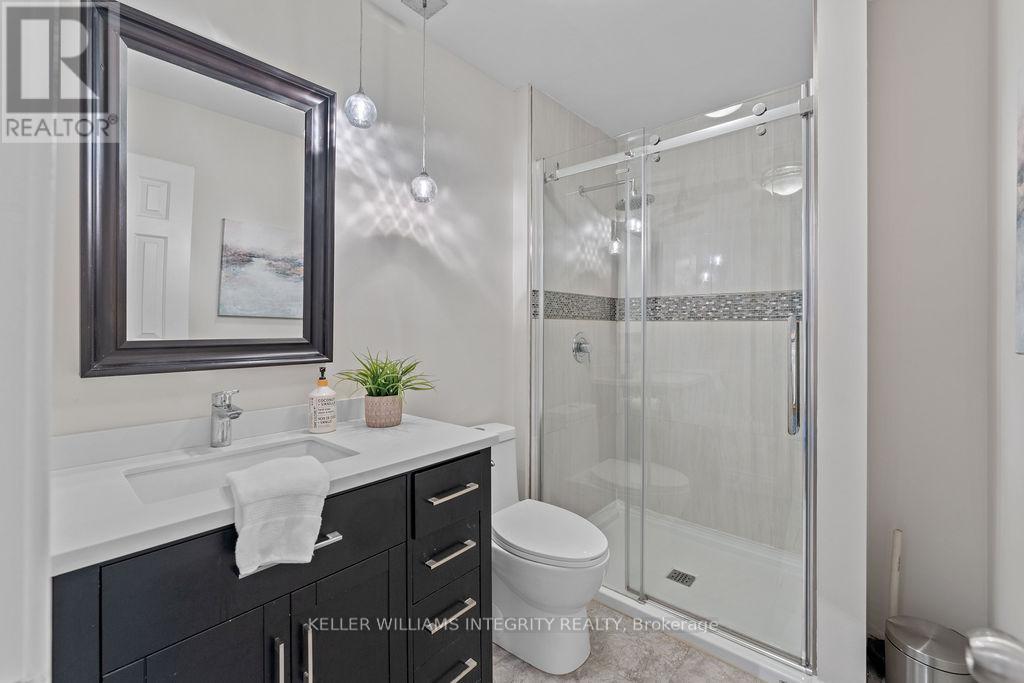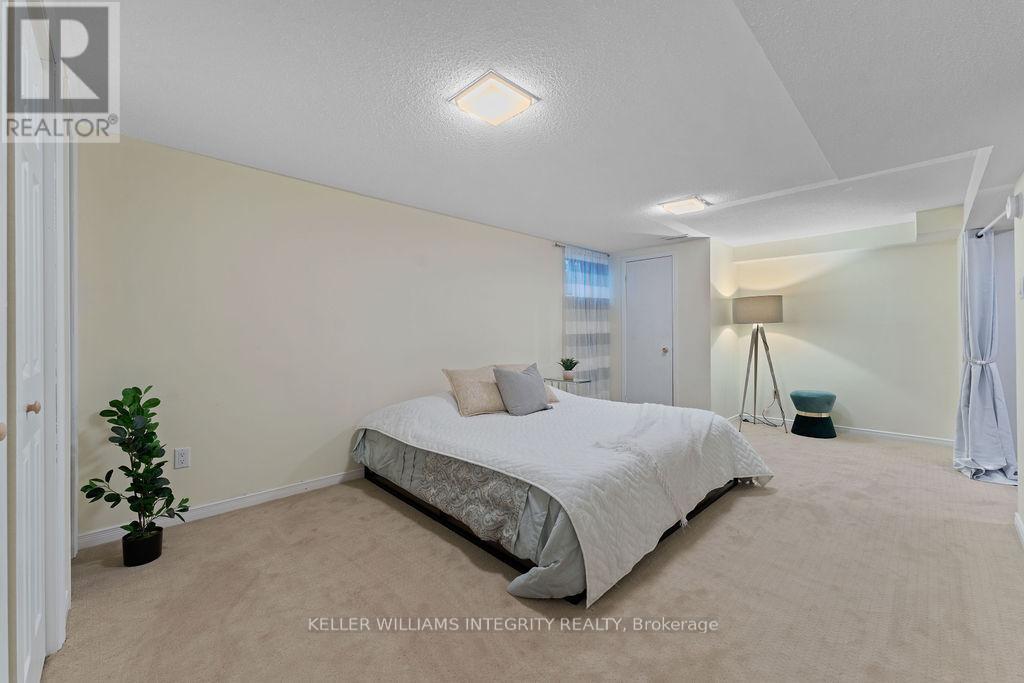4 Bedroom
3 Bathroom
Fireplace
Central Air Conditioning
Forced Air
Waterfront
Landscaped
$779,900
This charming property in the picturesque town of Russell offers a blend of comfort and beauty, backing onto the Castor River that creates a serene atmosphere. The unique and cozy layout of the home is perfect for those seeking a balance of convenience and space. The main floor features the primary bedroom, providing ease of living for those looking for main-floor comfort. Upstairs, two additional guest bedrooms and 4-piece bathroom making it an ideal setup for hosting family and friends. The finished basement of this home adds a versatile living space. It features an additional full bath and bedroom. The recreation area provides a fun and relaxing space for the whole family to enjoy, while the dedicated office area offers a quiet and productive environment for those working from home. We can't say it enough, the beautiful backyard is a true highlight. In the summer, it transforms into a lush, garden-like retreat, filled with vibrant flowers and greenery. Whether it's warm and sunny or wintery and peaceful, this backyard is a year-round haven. Year Built 1984 - 3/4 acre (0.72) - 1 ensuite bath (id:43934)
Property Details
|
MLS® Number
|
X11884870 |
|
Property Type
|
Single Family |
|
Community Name
|
601 - Village of Russell |
|
Features
|
Irregular Lot Size |
|
Parking Space Total
|
4 |
|
Structure
|
Deck |
|
View Type
|
River View, View Of Water, Unobstructed Water View |
|
Water Front Type
|
Waterfront |
Building
|
Bathroom Total
|
3 |
|
Bedrooms Above Ground
|
3 |
|
Bedrooms Below Ground
|
1 |
|
Bedrooms Total
|
4 |
|
Appliances
|
Hot Tub, Garage Door Opener Remote(s), Dishwasher, Dryer, Microwave, Refrigerator, Stove, Washer |
|
Basement Type
|
Full |
|
Construction Style Attachment
|
Detached |
|
Cooling Type
|
Central Air Conditioning |
|
Exterior Finish
|
Brick |
|
Fireplace Present
|
Yes |
|
Fireplace Total
|
2 |
|
Foundation Type
|
Block |
|
Heating Fuel
|
Natural Gas |
|
Heating Type
|
Forced Air |
|
Stories Total
|
2 |
|
Type
|
House |
|
Utility Water
|
Municipal Water |
Parking
Land
|
Access Type
|
Year-round Access |
|
Acreage
|
No |
|
Landscape Features
|
Landscaped |
|
Sewer
|
Sanitary Sewer |
|
Size Depth
|
181 Ft ,8 In |
|
Size Frontage
|
249 Ft ,3 In |
|
Size Irregular
|
249.26 X 181.67 Ft |
|
Size Total Text
|
249.26 X 181.67 Ft|1/2 - 1.99 Acres |
|
Zoning Description
|
Rv1 |
Rooms
| Level |
Type |
Length |
Width |
Dimensions |
|
Second Level |
Bedroom |
3.58 m |
5.28 m |
3.58 m x 5.28 m |
|
Second Level |
Bedroom 2 |
3.53 m |
5.36 m |
3.53 m x 5.36 m |
|
Basement |
Family Room |
6.4 m |
8.38 m |
6.4 m x 8.38 m |
|
Basement |
Bedroom |
3.38 m |
5.89 m |
3.38 m x 5.89 m |
|
Main Level |
Foyer |
1.93 m |
1.37 m |
1.93 m x 1.37 m |
|
Main Level |
Living Room |
3.35 m |
8.61 m |
3.35 m x 8.61 m |
|
Main Level |
Eating Area |
3.58 m |
3.89 m |
3.58 m x 3.89 m |
|
Main Level |
Kitchen |
3.76 m |
3.2 m |
3.76 m x 3.2 m |
|
Main Level |
Mud Room |
3.45 m |
1.93 m |
3.45 m x 1.93 m |
|
Main Level |
Primary Bedroom |
3.58 m |
3.66 m |
3.58 m x 3.66 m |
Utilities
|
Cable
|
Available |
|
Sewer
|
Installed |
https://www.realtor.ca/real-estate/27720300/71-mill-street-russell-601-village-of-russell

























































