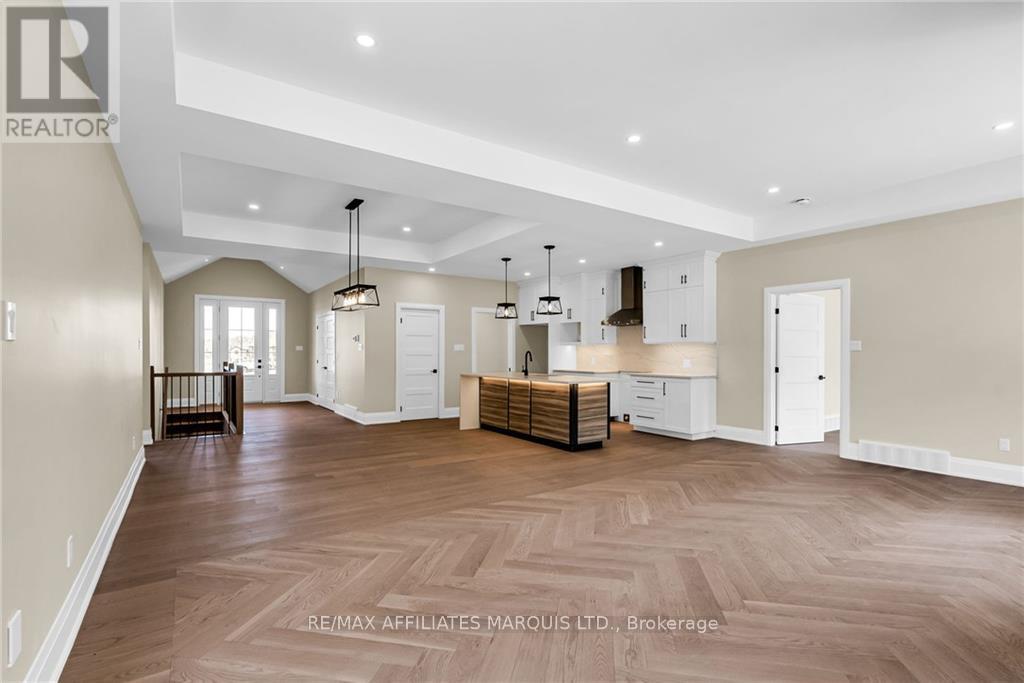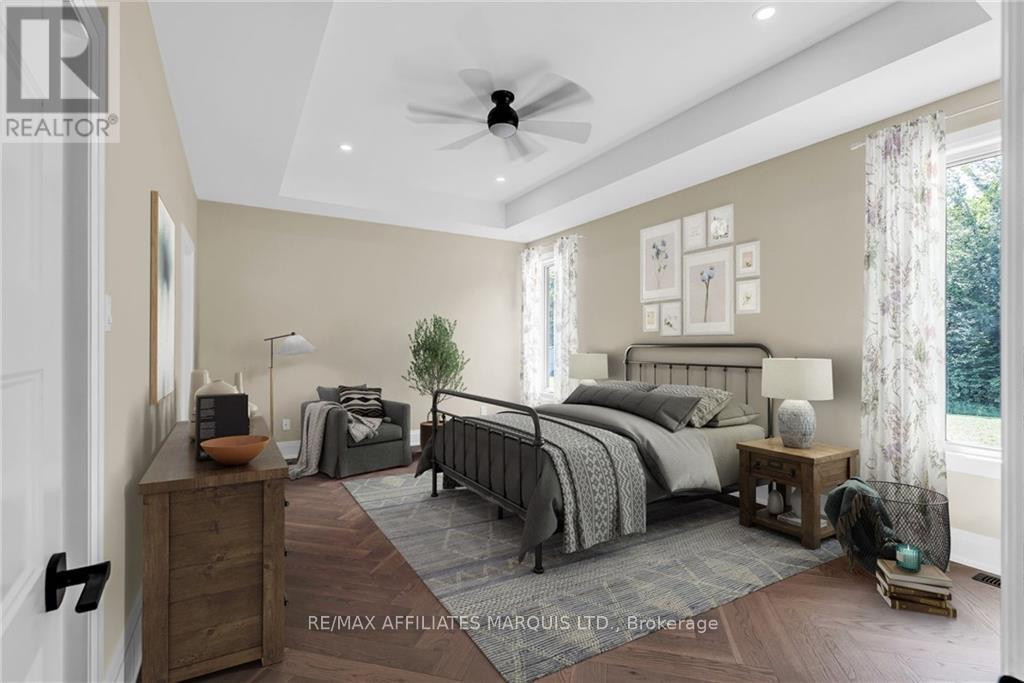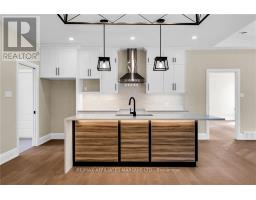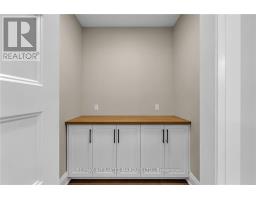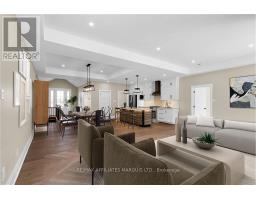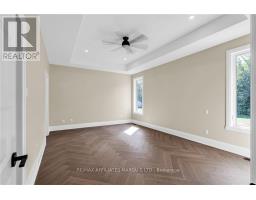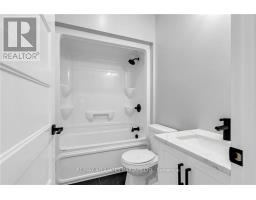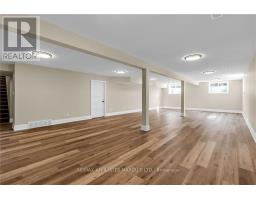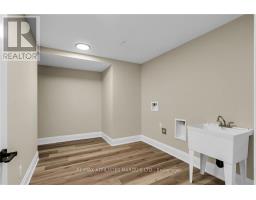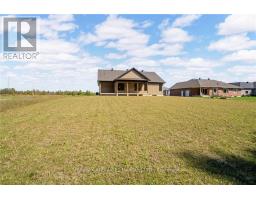5 Bedroom
2 Bathroom
Bungalow
Central Air Conditioning, Air Exchanger
Forced Air
$835,000
This brand new bungalow, sprawling over 1852 sq ft, rests on a fully serviced .45 acre lot. Step inside to an impressive foyer guiding you to an open-concept layout. The kitchen will boast beautiful cabinetry, a large island & elegant quartz countertops. Enjoy the privacy of the primary bedroom on one side of the house, featuring a walk-in closet & luxurious ensuite with a walk-in shower. On the opposite side, two additional spacious bedrooms are complemented by a well-appointed bathroom, ensuring comfort & tranquility. The partially finished basement boasts a large rec. and finished laundry as well as divisions for 2 more bedrooms and a 3pc. bathroom. Relish evenings on the expansive covered deck, overlooking your backyard. Enjoy living in the Village of Long Sault with close proximity to amenities incl local shops, restaurants, bike path, St Lawrence River, Long Sault Parkway & Lost Village Brewery. Please note that some of the photos are virtually staged., Flooring: Hardwood, Flooring: Ceramic (id:43934)
Property Details
|
MLS® Number
|
X10411263 |
|
Property Type
|
Single Family |
|
Neigbourhood
|
Parkway Estates |
|
Community Name
|
714 - Long Sault |
|
AmenitiesNearBy
|
Park |
|
ParkingSpaceTotal
|
6 |
|
Structure
|
Deck |
Building
|
BathroomTotal
|
2 |
|
BedroomsAboveGround
|
3 |
|
BedroomsBelowGround
|
2 |
|
BedroomsTotal
|
5 |
|
Amenities
|
Fireplace(s) |
|
Appliances
|
Water Heater |
|
ArchitecturalStyle
|
Bungalow |
|
BasementDevelopment
|
Partially Finished |
|
BasementType
|
Full (partially Finished) |
|
ConstructionStyleAttachment
|
Detached |
|
CoolingType
|
Central Air Conditioning, Air Exchanger |
|
ExteriorFinish
|
Vinyl Siding, Stone |
|
FoundationType
|
Concrete |
|
HeatingFuel
|
Natural Gas |
|
HeatingType
|
Forced Air |
|
StoriesTotal
|
1 |
|
Type
|
House |
|
UtilityWater
|
Municipal Water |
Land
|
Acreage
|
No |
|
LandAmenities
|
Park |
|
Sewer
|
Sanitary Sewer |
|
SizeDepth
|
200 Ft ,8 In |
|
SizeFrontage
|
98 Ft ,5 In |
|
SizeIrregular
|
98.43 X 200.72 Ft ; 0 |
|
SizeTotalText
|
98.43 X 200.72 Ft ; 0 |
|
ZoningDescription
|
Residential |
Rooms
| Level |
Type |
Length |
Width |
Dimensions |
|
Basement |
Recreational, Games Room |
12.44 m |
6.29 m |
12.44 m x 6.29 m |
|
Basement |
Bedroom |
3.27 m |
3.6 m |
3.27 m x 3.6 m |
|
Basement |
Bedroom |
3.27 m |
3.96 m |
3.27 m x 3.96 m |
|
Basement |
Laundry Room |
3.96 m |
4.16 m |
3.96 m x 4.16 m |
|
Basement |
Utility Room |
2.97 m |
5.91 m |
2.97 m x 5.91 m |
|
Main Level |
Kitchen |
4.03 m |
4.39 m |
4.03 m x 4.39 m |
|
Main Level |
Dining Room |
3.02 m |
4.36 m |
3.02 m x 4.36 m |
|
Main Level |
Living Room |
7.06 m |
4.31 m |
7.06 m x 4.31 m |
|
Main Level |
Primary Bedroom |
5.61 m |
4.01 m |
5.61 m x 4.01 m |
|
Main Level |
Bathroom |
3.35 m |
2.33 m |
3.35 m x 2.33 m |
|
Main Level |
Other |
2.15 m |
2.33 m |
2.15 m x 2.33 m |
|
Main Level |
Bedroom |
3.47 m |
3.09 m |
3.47 m x 3.09 m |
|
Main Level |
Bedroom |
3.5 m |
3.09 m |
3.5 m x 3.09 m |
|
Main Level |
Bathroom |
2.36 m |
1.49 m |
2.36 m x 1.49 m |
https://www.realtor.ca/real-estate/27620427/71-david-street-south-stormont-714-long-sault












