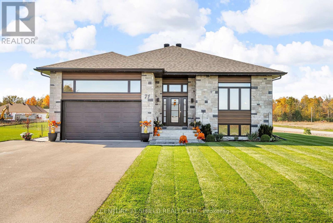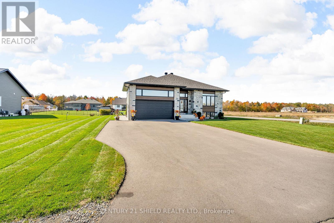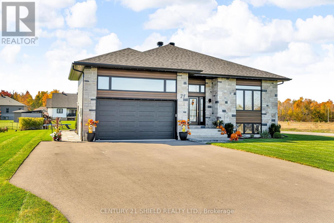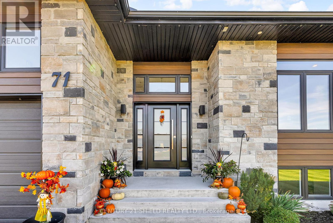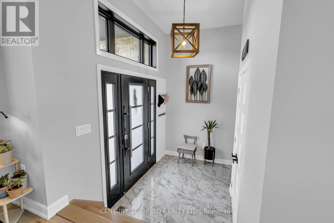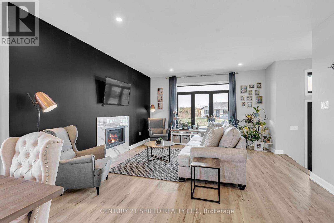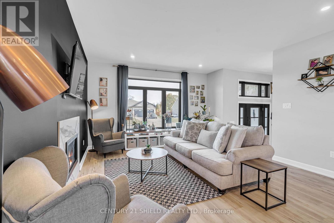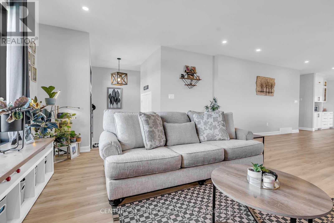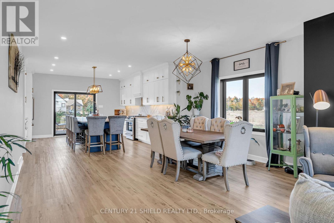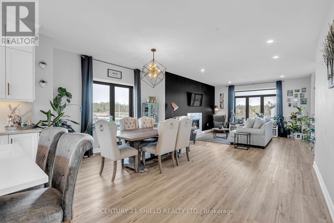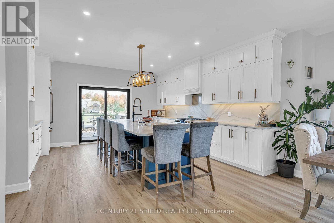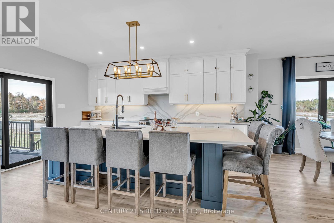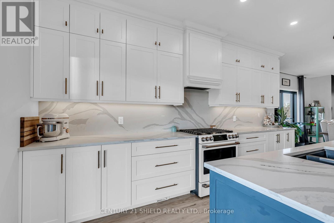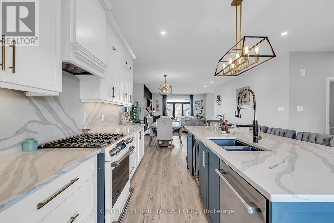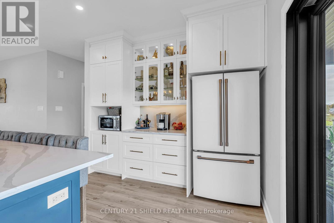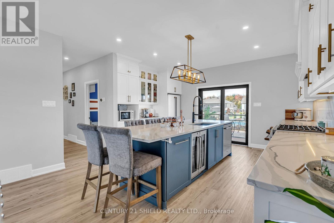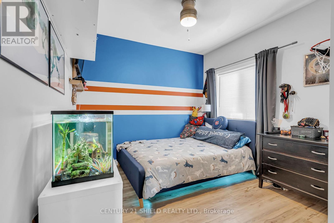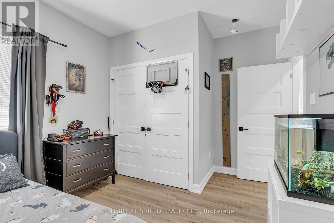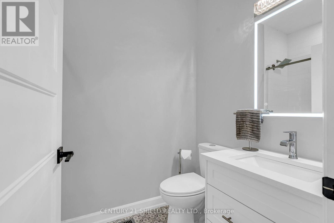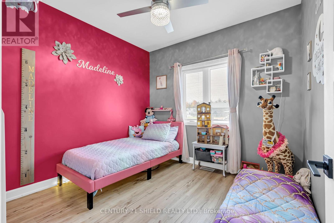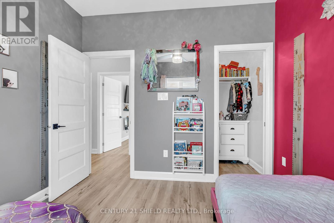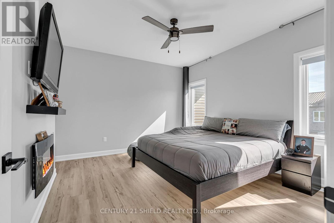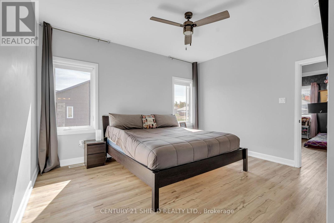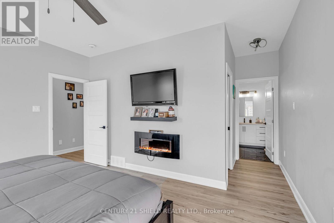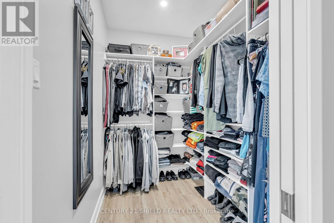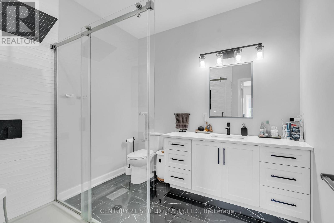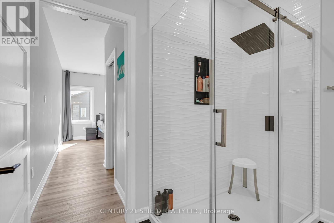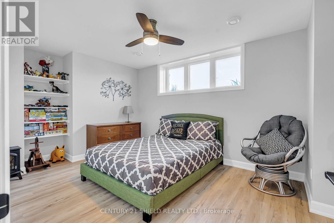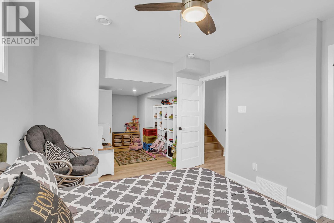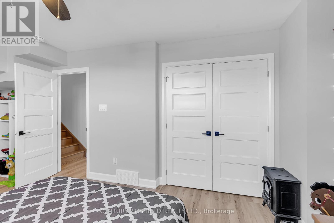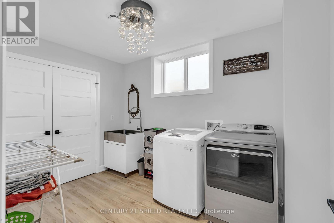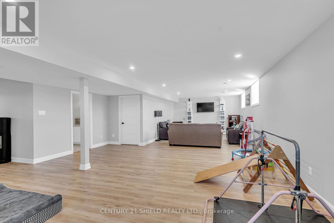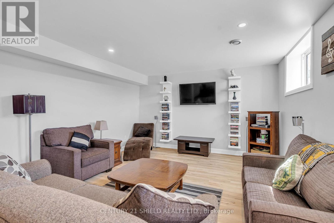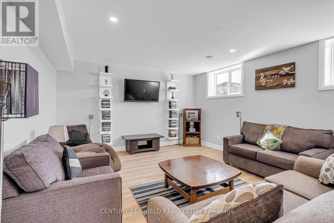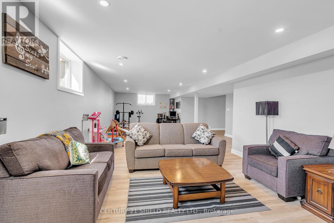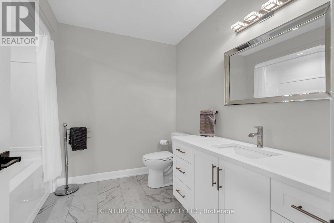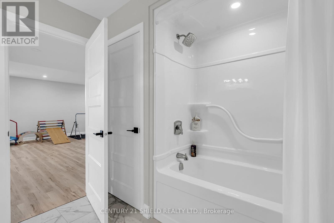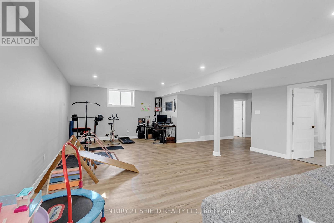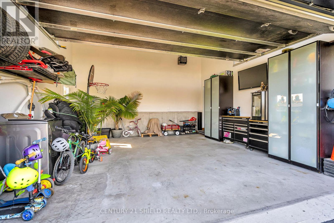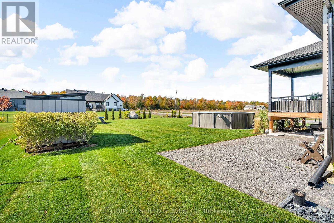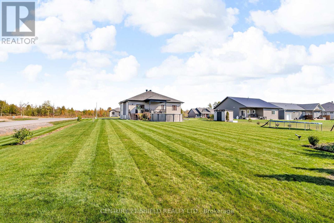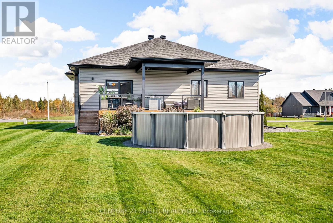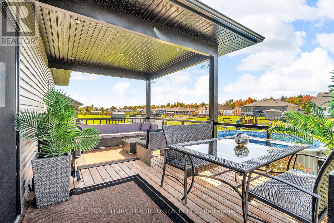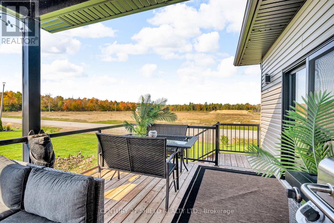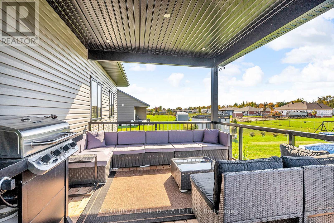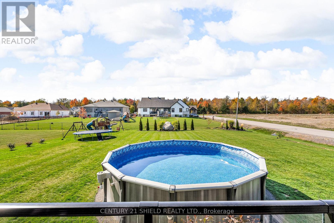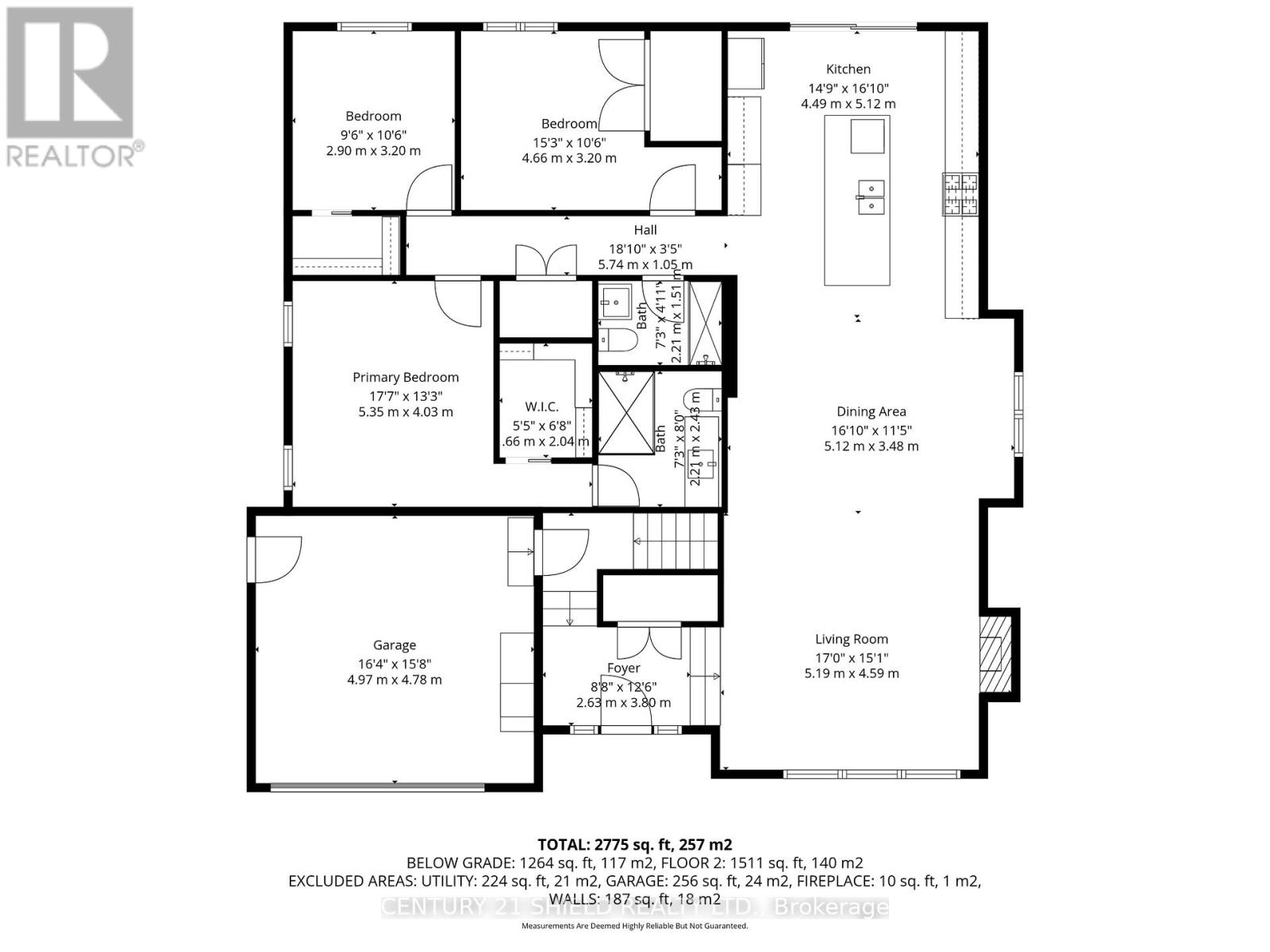4 Bedroom
3 Bathroom
1,500 - 2,000 ft2
Raised Bungalow
Fireplace
Above Ground Pool
Central Air Conditioning
Forced Air
$809,900
This 2021-built 4-bed, 3-bath home is where clean, contemporary design meets the freedom of a full-size lot. Tucked into a quiet Ingleside street, it offers over 1,800 square meters of outdoor space, private, and full of potential. Inside, the open-concept layout is bright and welcoming, with soaring ceilings, a gas fireplace feature wall, and a kitchen designed to gather. The primary suite feels like a retreat, with its own ensuite and plenty of room to recharge.Double garage, separate driveway, and move-in-ready finishes everything you need, exactly where you want it. (id:43934)
Property Details
|
MLS® Number
|
X12459518 |
|
Property Type
|
Single Family |
|
Community Name
|
714 - Long Sault |
|
Parking Space Total
|
8 |
|
Pool Type
|
Above Ground Pool |
Building
|
Bathroom Total
|
3 |
|
Bedrooms Above Ground
|
3 |
|
Bedrooms Below Ground
|
1 |
|
Bedrooms Total
|
4 |
|
Architectural Style
|
Raised Bungalow |
|
Basement Development
|
Finished |
|
Basement Type
|
N/a (finished) |
|
Construction Style Attachment
|
Detached |
|
Cooling Type
|
Central Air Conditioning |
|
Exterior Finish
|
Vinyl Siding |
|
Fireplace Present
|
Yes |
|
Foundation Type
|
Concrete |
|
Heating Fuel
|
Natural Gas |
|
Heating Type
|
Forced Air |
|
Stories Total
|
1 |
|
Size Interior
|
1,500 - 2,000 Ft2 |
|
Type
|
House |
|
Utility Water
|
Municipal Water |
Parking
Land
|
Acreage
|
No |
|
Sewer
|
Sanitary Sewer |
|
Size Depth
|
198 Ft ,2 In |
|
Size Frontage
|
81 Ft ,7 In |
|
Size Irregular
|
81.6 X 198.2 Ft |
|
Size Total Text
|
81.6 X 198.2 Ft |
https://www.realtor.ca/real-estate/28983602/71-dale-street-south-stormont-714-long-sault

