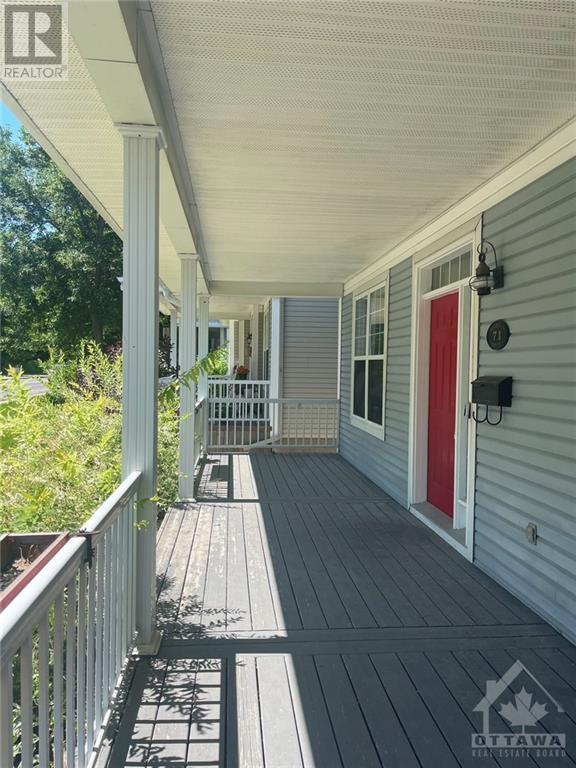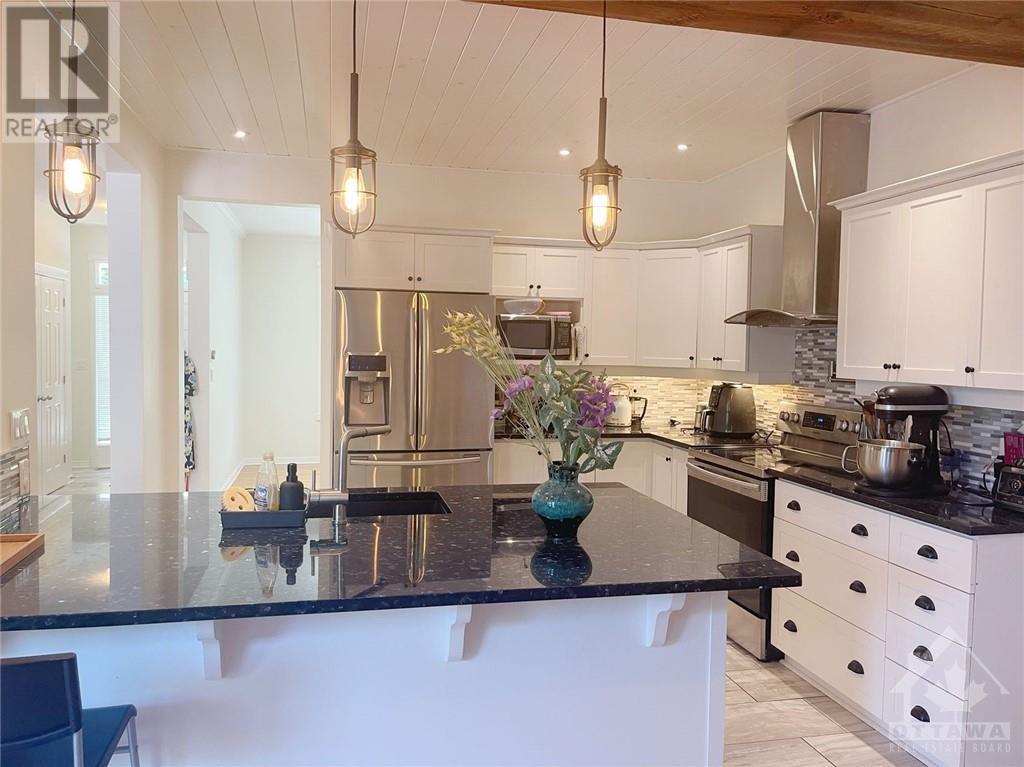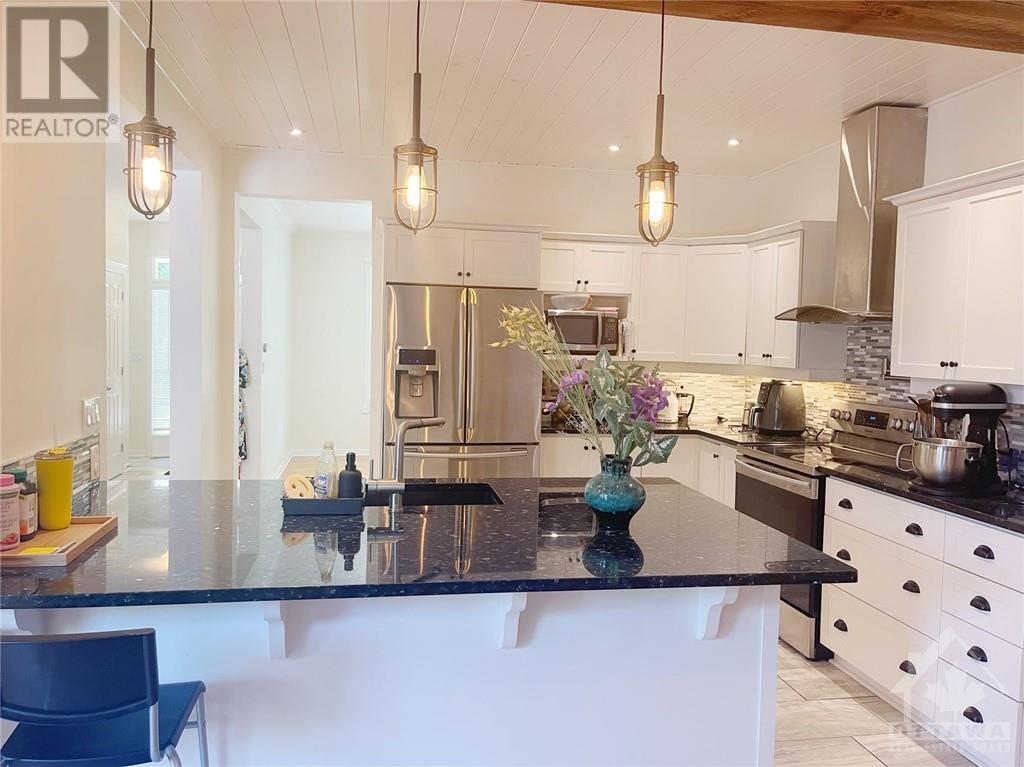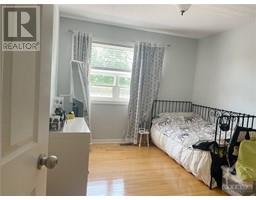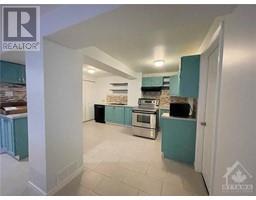5 Bedroom
4 Bathroom
Central Air Conditioning
Forced Air
$3,100 Monthly
Welcome to this exceptional 3-bedroom with spacious loft + 4 baths detached home! Nestled in the heart of Barrhaven,it offers proximity to groceries, schools, shopping, and parks. The spacious foyer welcomes you inside this home features hardwd & tile throughout the main floor, an updated kitchen/w-granite countertops, a charming wood cased beam above the breakfast bar & eat in area. The kitchen opens to the family room where you can spend cozy nights.The main floor also provide extra room full of nature lights, great for setting up a home office or study. The 2nd floor features a large loft living rm, 3 beds including a primary bedrm with walk in & 3pc ensuite. The finished basement includes bedrooms, 3pc bath, a den/office & playrm. It is perfect for the family that loves to entertain. NO SMOKING. No pets. Offer please includes application form, full credit report(s), proof of income, proof of employment and photo ID(s). Tenants pay utilities. (id:43934)
Property Details
|
MLS® Number
|
1400842 |
|
Property Type
|
Single Family |
|
Neigbourhood
|
Longfields |
|
Amenities Near By
|
Public Transit, Recreation Nearby, Shopping |
|
Features
|
Automatic Garage Door Opener |
|
Parking Space Total
|
4 |
|
Road Type
|
Paved Road |
|
Storage Type
|
Storage Shed |
Building
|
Bathroom Total
|
4 |
|
Bedrooms Above Ground
|
3 |
|
Bedrooms Below Ground
|
2 |
|
Bedrooms Total
|
5 |
|
Amenities
|
Laundry - In Suite |
|
Appliances
|
Refrigerator, Dishwasher, Dryer, Hood Fan, Stove, Washer, Blinds |
|
Basement Development
|
Finished |
|
Basement Type
|
Full (finished) |
|
Constructed Date
|
2001 |
|
Construction Style Attachment
|
Detached |
|
Cooling Type
|
Central Air Conditioning |
|
Exterior Finish
|
Siding, Vinyl |
|
Fixture
|
Drapes/window Coverings |
|
Flooring Type
|
Mixed Flooring, Hardwood, Tile |
|
Half Bath Total
|
1 |
|
Heating Fuel
|
Natural Gas |
|
Heating Type
|
Forced Air |
|
Stories Total
|
2 |
|
Type
|
House |
|
Utility Water
|
Municipal Water |
Parking
|
Attached Garage
|
|
|
Inside Entry
|
|
Land
|
Acreage
|
No |
|
Fence Type
|
Fenced Yard |
|
Land Amenities
|
Public Transit, Recreation Nearby, Shopping |
|
Sewer
|
Municipal Sewage System |
|
Size Depth
|
97 Ft ,5 In |
|
Size Frontage
|
40 Ft ,3 In |
|
Size Irregular
|
40.27 Ft X 97.44 Ft |
|
Size Total Text
|
40.27 Ft X 97.44 Ft |
|
Zoning Description
|
Residential |
Rooms
| Level |
Type |
Length |
Width |
Dimensions |
|
Second Level |
Primary Bedroom |
|
|
14'2" x 12'5" |
|
Second Level |
Loft |
|
|
17'5" x 19'7" |
|
Lower Level |
Recreation Room |
|
|
11'10" x 9'6" |
|
Main Level |
Kitchen |
|
|
11'1" x 10'10" |
|
Main Level |
Living Room |
|
|
13'11" x 11'10" |
|
Main Level |
Family Room |
|
|
13'11" x 14'10" |
|
Main Level |
2pc Bathroom |
|
|
4'11" x 4'10" |
Utilities
https://www.realtor.ca/real-estate/27124128/71-berrigan-drive-ottawa-longfields



