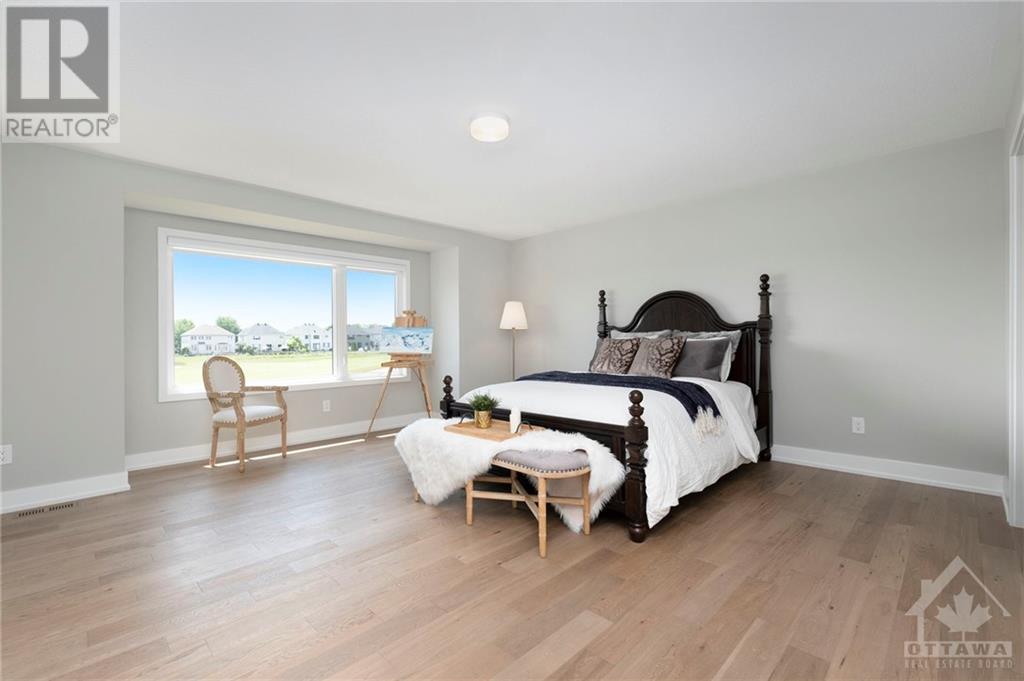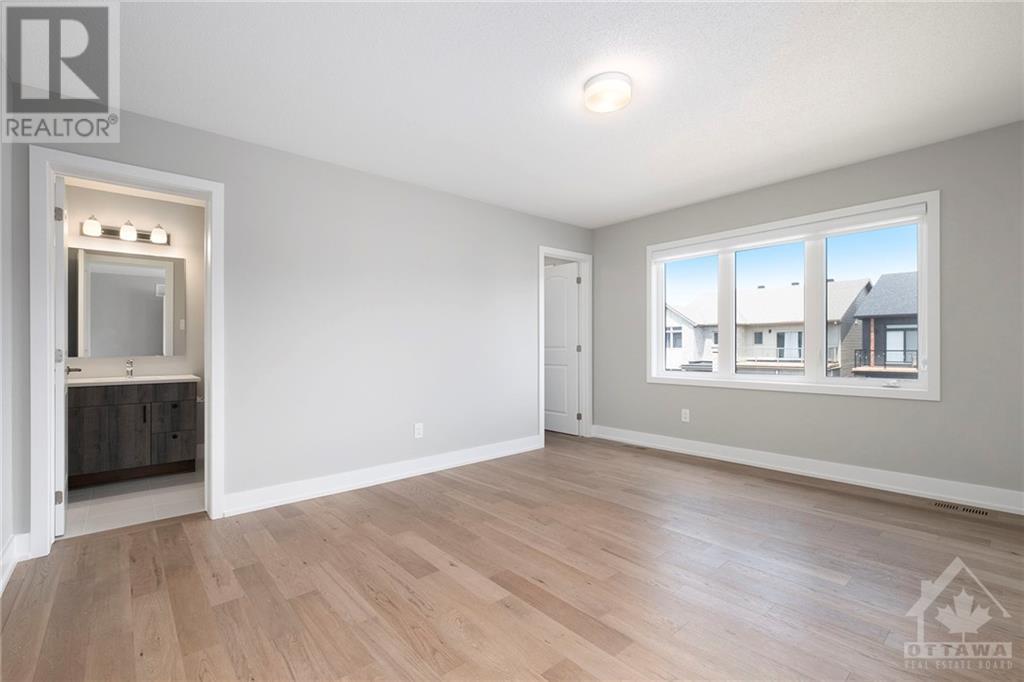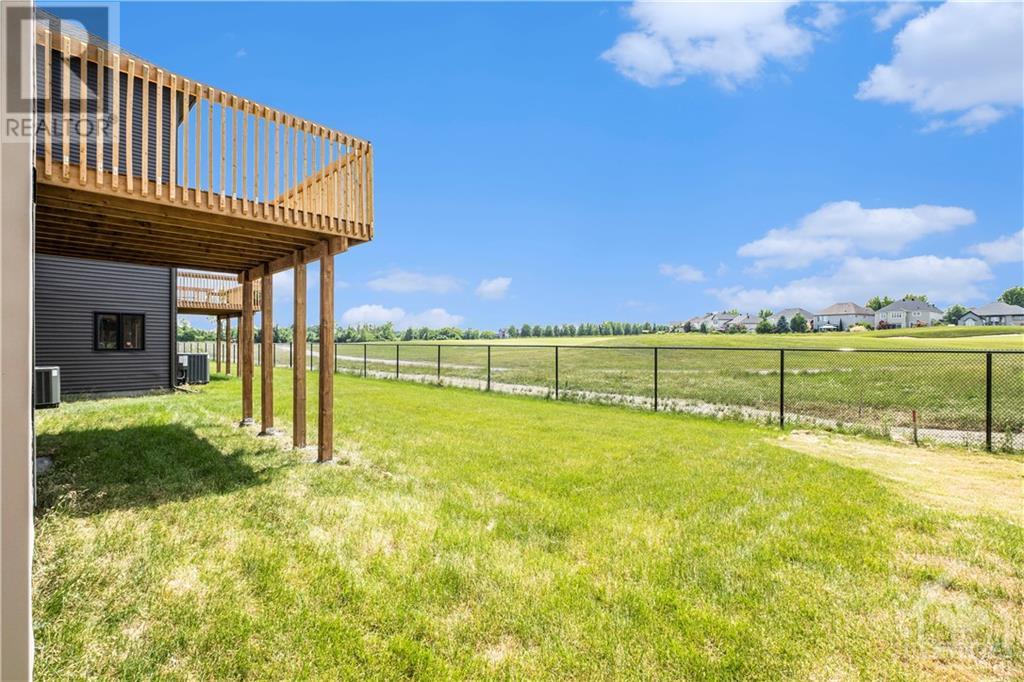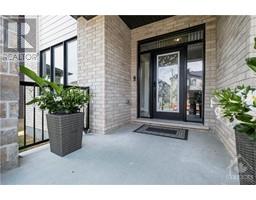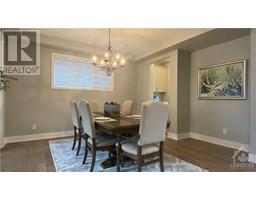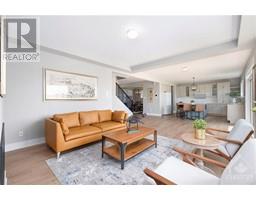709 Fenwick Way Ottawa, Ontario K2J 7E2
$1,598,000
Discover Gorgeous New (2023) 4 Beds & 4 Baths house in the Sought After Stonebridge Community! Situated in a serene Cul-De-Sac on a 46 FT PREMIUM LOT w/NO REAR NEIGHRBOURS with unparalleled Golf Course View! Main level features Spacious Living & Dining RM, Bright Chef's Kitchen & Great Room with plenty nature light most of the day. Open-concept Kitchen with New SS Appliances, Huge Island, Quartz Counters, Tiled Backsplash, Pots & Pans Drawers & Butler's Servery! and tucked-away Mudroom with a WIC and a Powder. Upstairs, Boast of ultra-private PBDRM, with a walk-in closet and an ensuite. Each of 3 Good Sized BDRMs features a walk-in closet, A Jack/Jill for BDRM 2 &3, BDRM 4 has its very own bath. Ultra-convenience of a laundry room with a linen closet. Walkout basement hosts great potential Huge REC RM, spacious Dedroom & Bath and Plenty of Storage. Wonderful Family Friendly location close to all Amenities, while offering Peace & Quiet! Full Tarion Warranty. (id:43934)
Open House
This property has open houses!
2:00 pm
Ends at:4:00 pm
Property Details
| MLS® Number | 1398540 |
| Property Type | Single Family |
| Neigbourhood | Stonebridge |
| Amenities Near By | Golf Nearby, Shopping, Water Nearby |
| Community Features | Family Oriented |
| Features | Cul-de-sac |
| Parking Space Total | 4 |
| Structure | Deck |
Building
| Bathroom Total | 4 |
| Bedrooms Above Ground | 4 |
| Bedrooms Total | 4 |
| Appliances | Refrigerator, Dishwasher, Dryer, Hood Fan, Stove, Washer, Blinds |
| Basement Development | Unfinished |
| Basement Type | Full (unfinished) |
| Constructed Date | 2023 |
| Construction Style Attachment | Detached |
| Cooling Type | Central Air Conditioning |
| Exterior Finish | Brick, Siding |
| Fireplace Present | Yes |
| Fireplace Total | 1 |
| Flooring Type | Hardwood, Tile |
| Foundation Type | Poured Concrete |
| Half Bath Total | 1 |
| Heating Fuel | Natural Gas |
| Heating Type | Forced Air |
| Stories Total | 2 |
| Type | House |
| Utility Water | Municipal Water |
Parking
| Attached Garage |
Land
| Acreage | No |
| Land Amenities | Golf Nearby, Shopping, Water Nearby |
| Sewer | Municipal Sewage System |
| Size Depth | 98 Ft ,4 In |
| Size Frontage | 46 Ft ,1 In |
| Size Irregular | 46.05 Ft X 98.35 Ft |
| Size Total Text | 46.05 Ft X 98.35 Ft |
| Zoning Description | Residential |
Rooms
| Level | Type | Length | Width | Dimensions |
|---|---|---|---|---|
| Second Level | Primary Bedroom | 17'2" x 16'2" | ||
| Second Level | Other | 7'3" x 6'8" | ||
| Second Level | 5pc Bathroom | 11'7" x 8'9" | ||
| Second Level | Bedroom | 12'0" x 11'5" | ||
| Second Level | Other | 9'0" x 4'9" | ||
| Second Level | 4pc Bathroom | 11'7" x 5'8" | ||
| Second Level | Bedroom | 12'2" x 11'7" | ||
| Second Level | Other | 6'0" x 4'8" | ||
| Second Level | Bedroom | 15'2" x 12'6" | ||
| Second Level | Other | 6'0" x 5'7" | ||
| Second Level | 4pc Bathroom | 8'9" x 5'4" | ||
| Main Level | Foyer | 8'9" x 7'8" | ||
| Main Level | Living Room | 12'2" x 11'8" | ||
| Main Level | Dining Room | 16'0" x 11'8" | ||
| Main Level | Kitchen | 13'11" x 12'3" | ||
| Main Level | Eating Area | 12'3" x 9'6" | ||
| Main Level | Great Room | 17'4" x 16'0" | ||
| Main Level | 3pc Bathroom | 5'4" x 5'4" |
https://www.realtor.ca/real-estate/27074207/709-fenwick-way-ottawa-stonebridge
Interested?
Contact us for more information


















